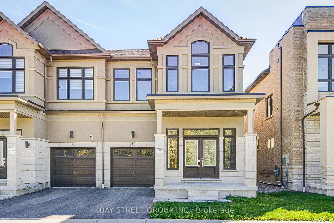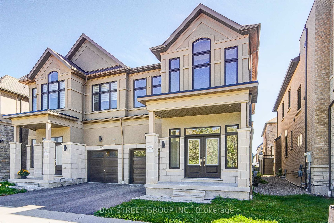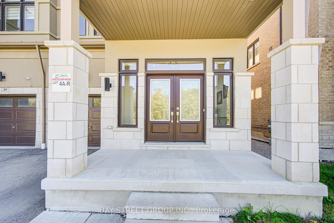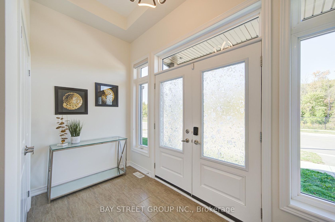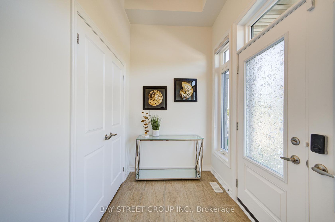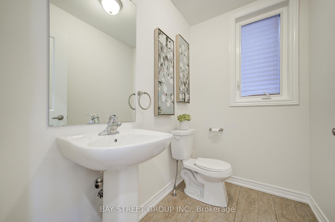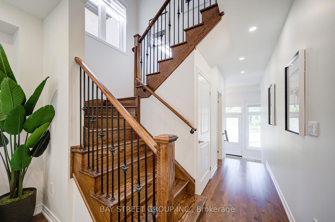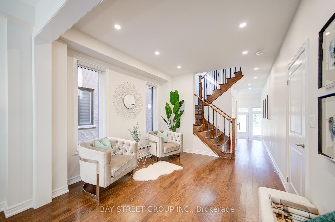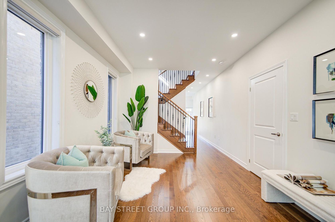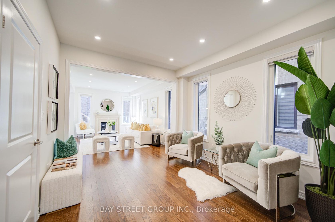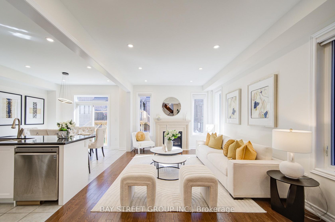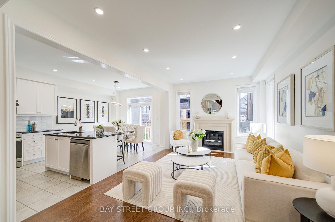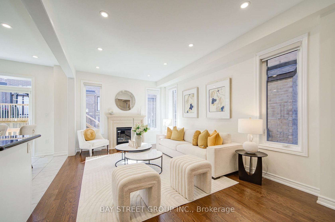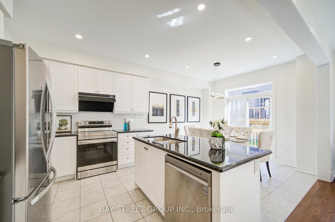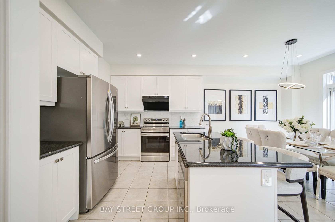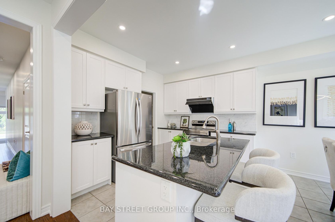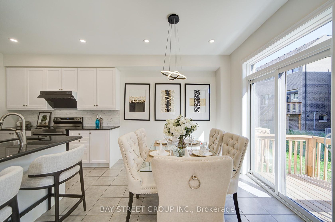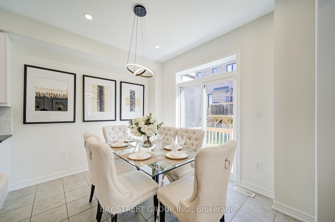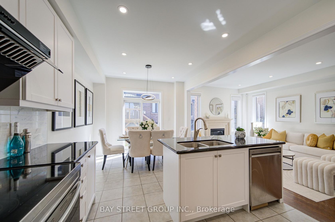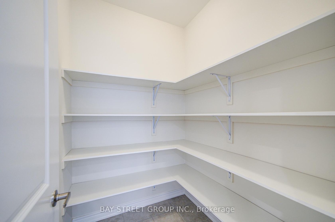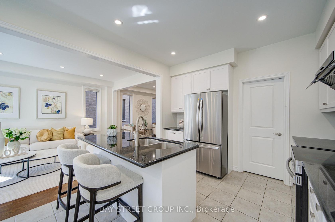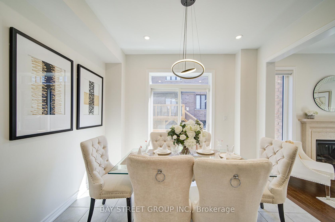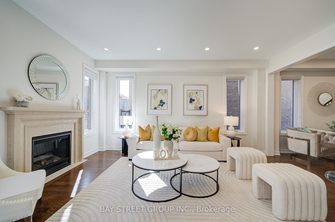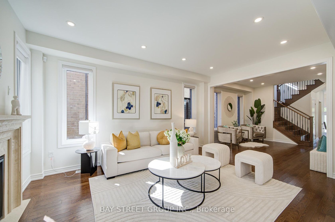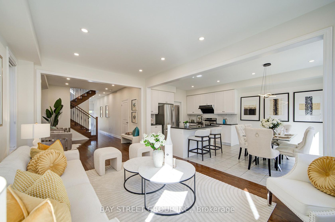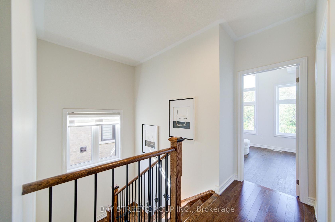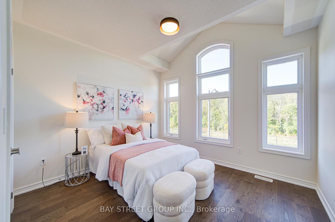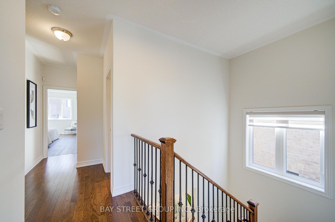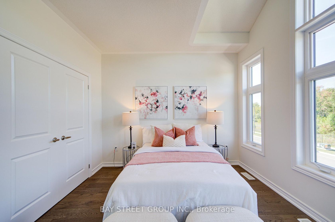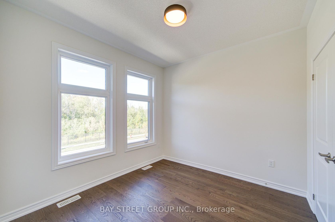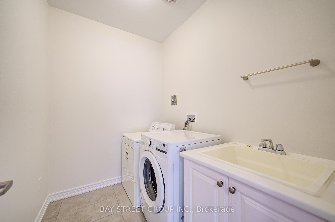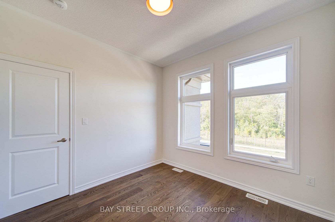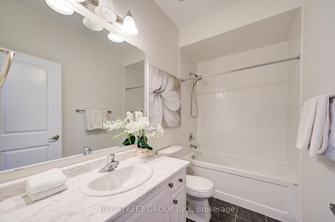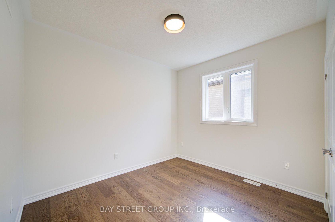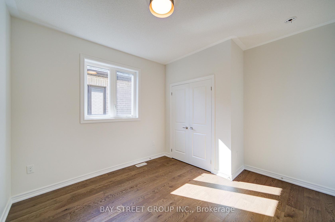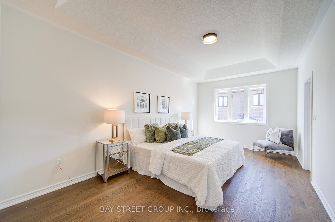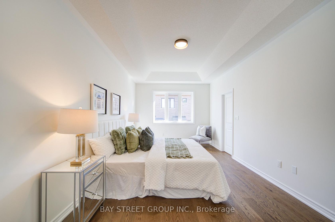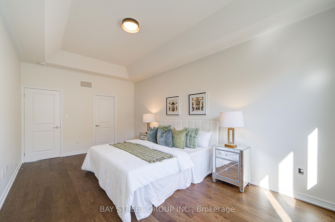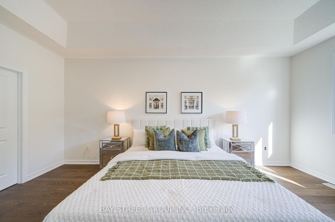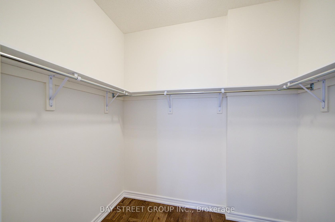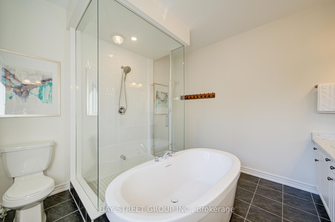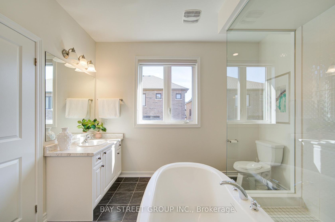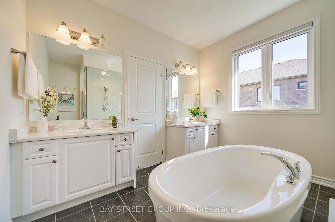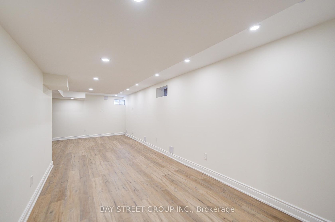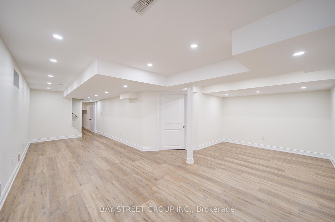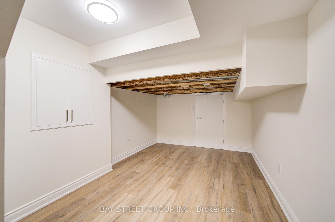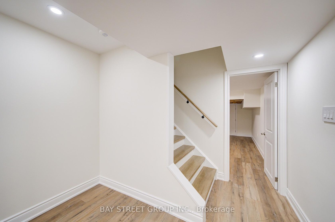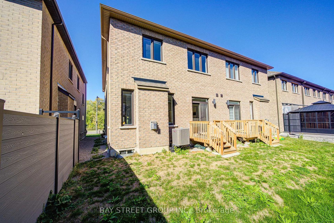87 McCague Avenue, Rural Richmond Hill, Richmond Hill (N12416771)
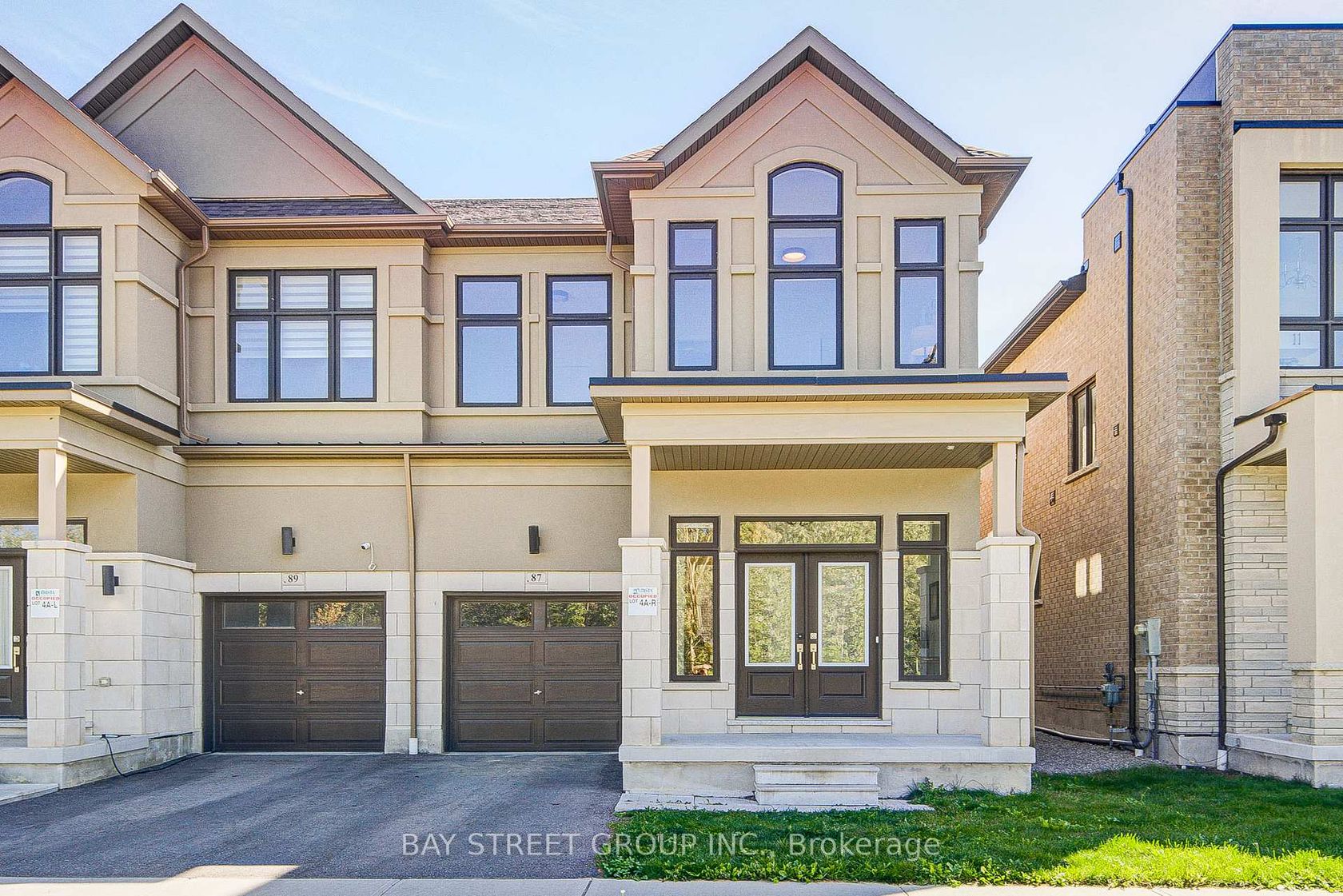
$1,518,000
87 McCague Avenue
Rural Richmond Hill
Richmond Hill
basic info
4 Bedrooms, 3 Bathrooms
Size: 2,000 sqft
Lot: 2,407 sqft
(27.89 ft X 86.29 ft)
MLS #: N12416771
Property Data
Built: 2020
Taxes: $6,669.94 (2025)
Parking: 2 Built-In
Virtual Tour
Semi-Detached in Rural Richmond Hill, Richmond Hill, brought to you by Loree Meneguzzi
Stunning Arista Semi-Detached Home in the prestigious Richlands community of Richmond Hill, offering 2,135 sq. ft. of thoughtfully designed above-ground living space with an open-concept, functional layout that is both spacious and bright. This modern home features 4 generous bedrooms and 3 luxurious bathrooms, including a large primary suite complete with a 5-piece ensuite and walk-in closet for added comfort and privacy. Designed with a modern style, this home boasts 9' smooth ceilings on both floors, new pot lights, and hardwood flooring throughout, creating a refined and airy atmosphere. The main floor includes a cozy dining area with a gas fireplace and a gourmet kitchen outfitted with a large center island, sleek quartz countertops, stainless steel appliances, a stylish backsplash, a generous WALK-IN pantry, and ample cabinetry. Upstairs, oak stairs with iron pickets lead to well-appointed bedrooms, each offering comfort and natural light. A finished basement adds versatile space ideal for a home office, gym, or entertainment area. Enjoy outdoor living in the backyard with a deck, and take in tranquil, unobstructed views as the home faces a serene ravine. A prime location near top-ranked schools, beautiful parks, Costco, Home Depot, Richmond Green Park, shopping plazas and easy access to Hwy404.
Listed by BAY STREET GROUP INC..
 Brought to you by your friendly REALTORS® through the MLS® System, courtesy of Brixwork for your convenience.
Brought to you by your friendly REALTORS® through the MLS® System, courtesy of Brixwork for your convenience.
Disclaimer: This representation is based in whole or in part on data generated by the Brampton Real Estate Board, Durham Region Association of REALTORS®, Mississauga Real Estate Board, The Oakville, Milton and District Real Estate Board and the Toronto Real Estate Board which assumes no responsibility for its accuracy.
Want To Know More?
Contact Loree now to learn more about this listing, or arrange a showing.
specifications
| type: | Semi-Detached |
| style: | 2-Storey |
| taxes: | $6,669.94 (2025) |
| bedrooms: | 4 |
| bathrooms: | 3 |
| frontage: | 27.89 ft |
| lot: | 2,407 sqft |
| sqft: | 2,000 sqft |
| parking: | 2 Built-In |
