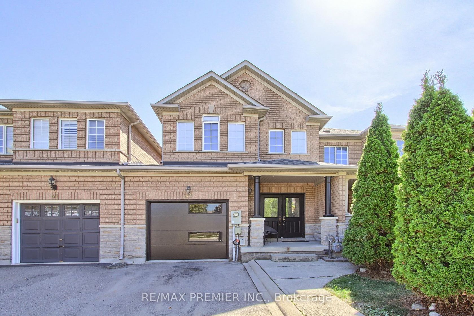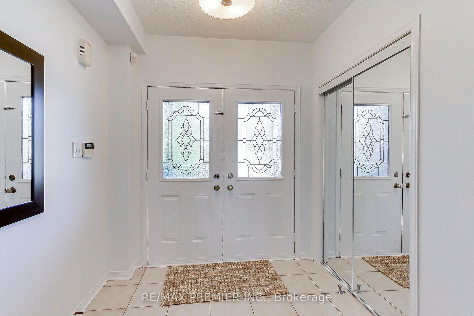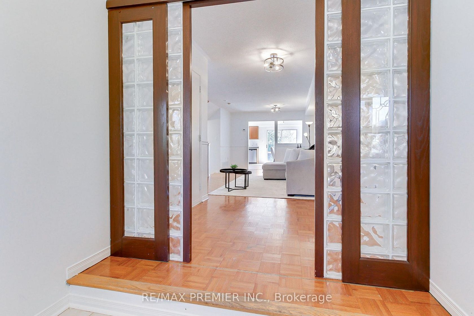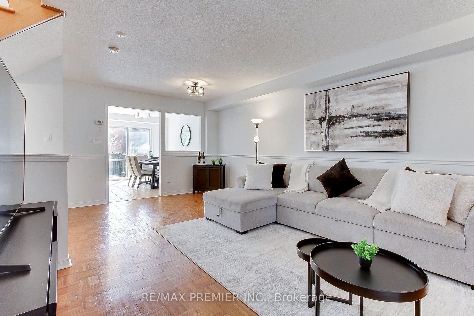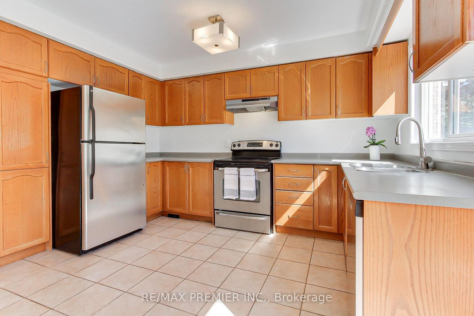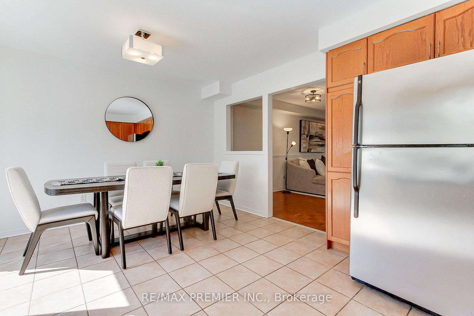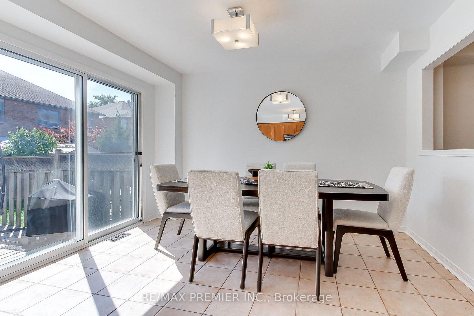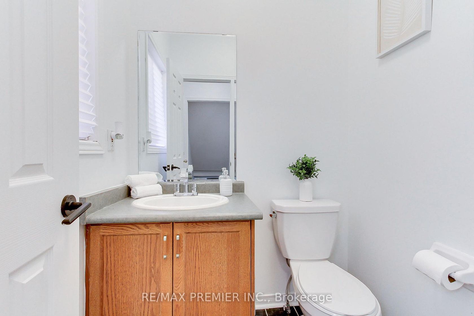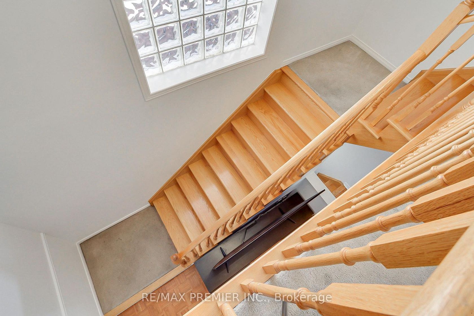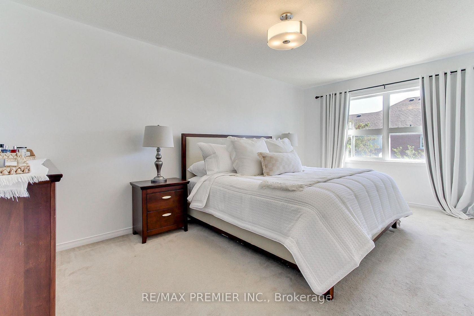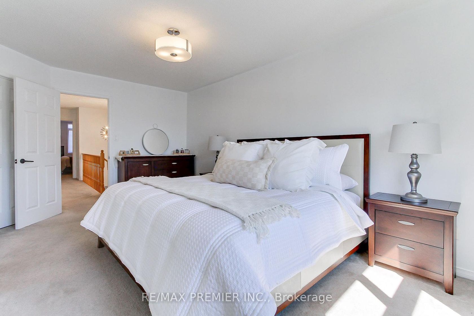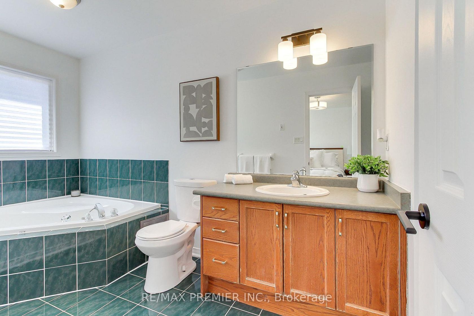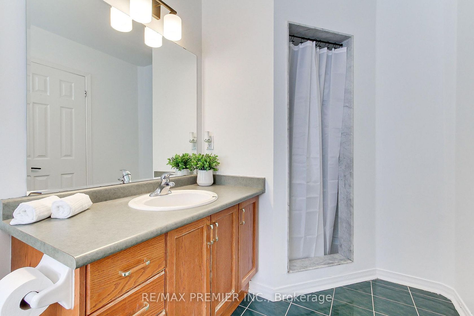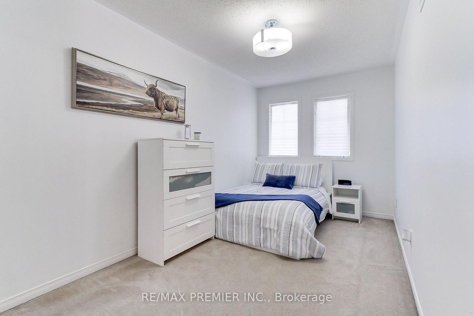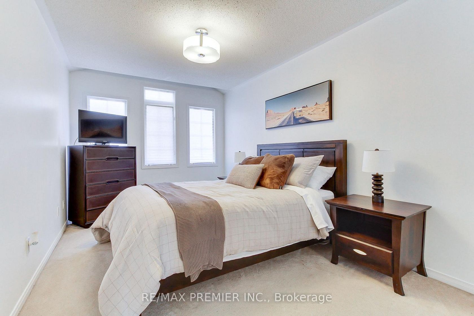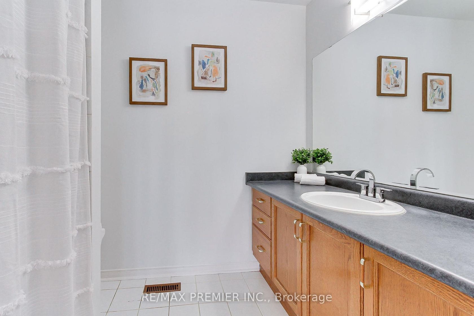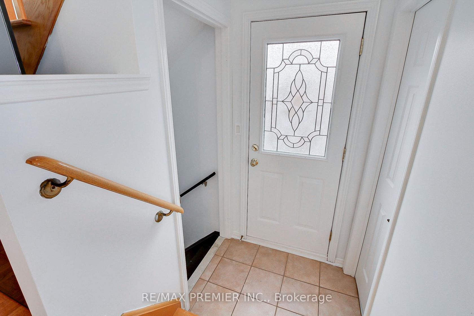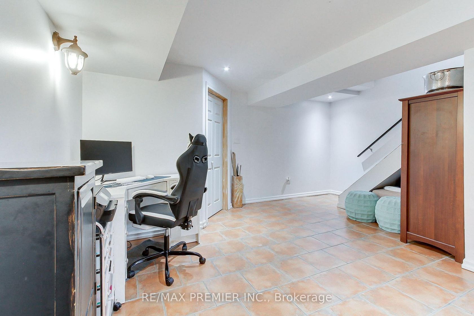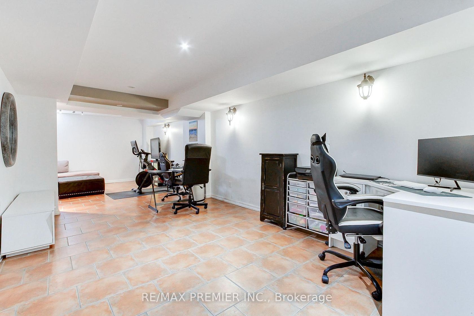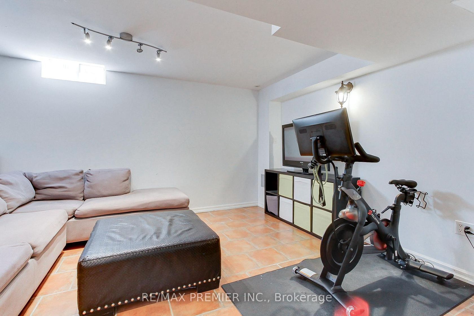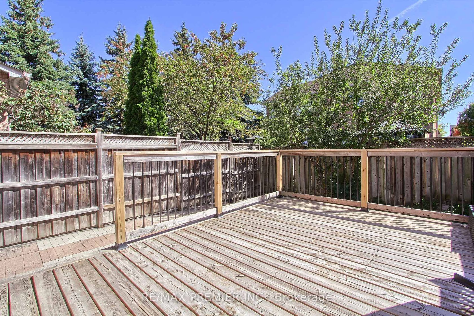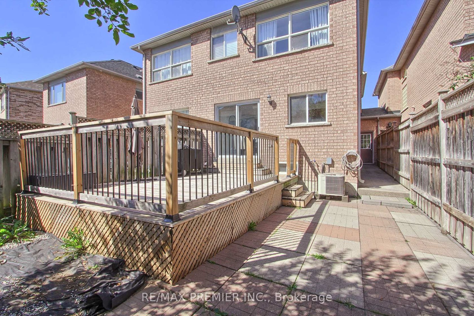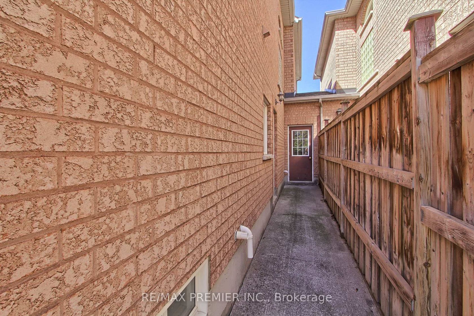39 Ronan Crescent, Sonoma Heights, Vaughan (N12418451)
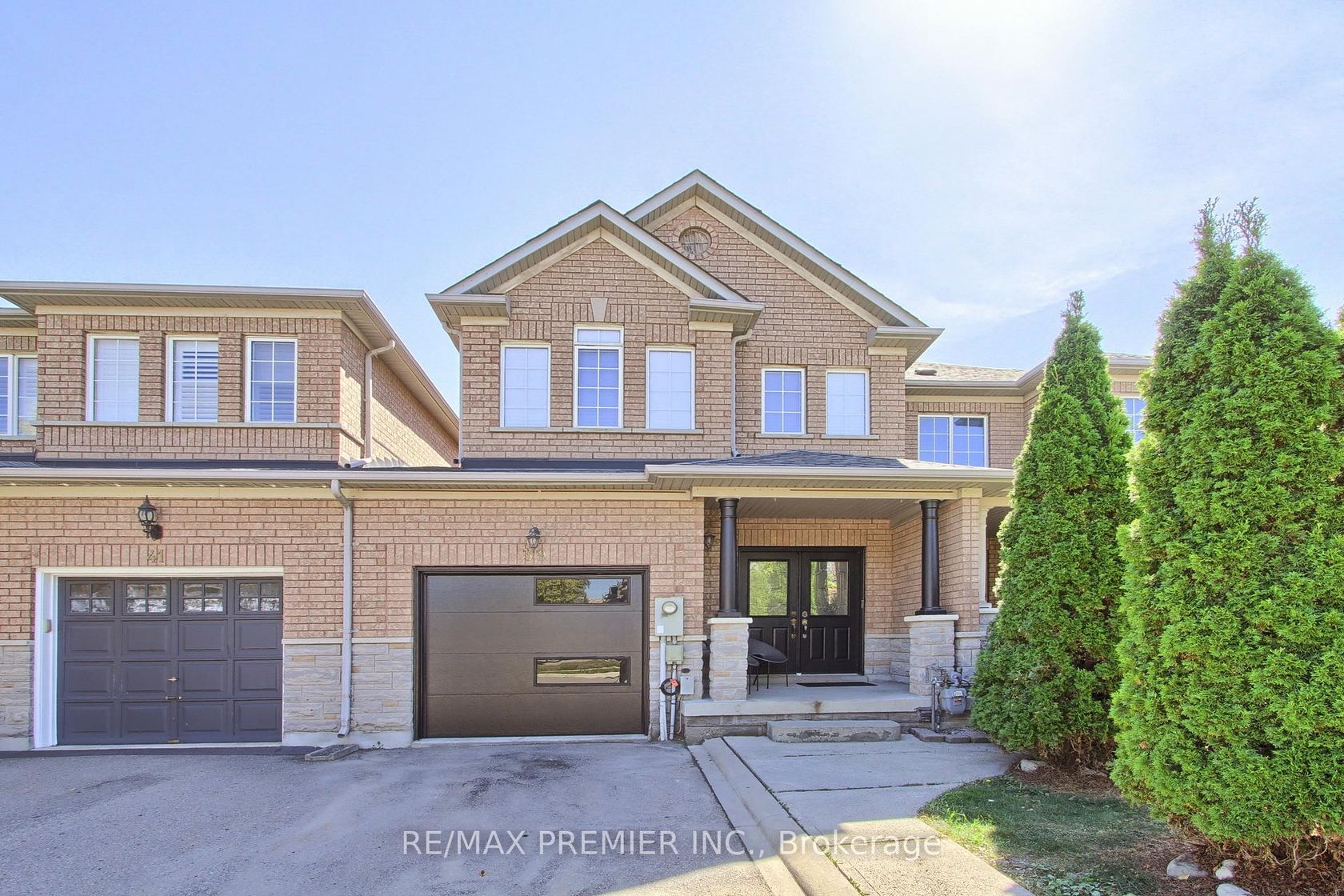
$1,088,900
39 Ronan Crescent
Sonoma Heights
Vaughan
basic info
3 Bedrooms, 3 Bathrooms
Size: 1,500 sqft
Lot: 2,370 sqft
(22.00 ft X 107.71 ft)
MLS #: N12418451
Property Data
Built: 1630
Taxes: $4,000.47 (2025)
Parking: 3 Attached
Virtual Tour
Townhouse in Sonoma Heights, Vaughan, brought to you by Loree Meneguzzi
FREEHOLD TOWNHOUSE! Welcome to this beautiful 3-Bedroom, 2.5-Bathroom Townhome situated in the highly sought after family-friendly community of Sonoma heights. Upon entering, you are greeted by an abundance of natural light that fills the living spaces, creating a warm and inviting atmosphere throughout. The kitchen is a focal point of this home, featuring stainless steel appliances, sleek countertops, and ample storage space. The dining area walks out to the outdoor space perfect for entertaining or simply unwinding in the fresh air. Imagine enjoying your morning coffee on the patio or hosting a barbecue with friends and family in the expansive backyard. Upstairs features three generously sized bedrooms, including a primary suite W/4-piece ensuite and jacuzzi soaker tub providing a retreat for relaxation after a long day. The finished basement with additional storage offers a versatile space that can serve as a home office or additional accommodation. Ideally located close to parks, trails, community centers, grocery stores, restaurants, Canadian Tire, and much more. Just minutes to Hwy 400, Maple GO Station, Vaughan Mills Mall, Canadas Wonderland, and Walking distance to top-rated schools. Perfect place to call home for families, investors, or downsizers! Don't miss the opportunity to call this Home Your Own!
Listed by RE/MAX PREMIER INC..
 Brought to you by your friendly REALTORS® through the MLS® System, courtesy of Brixwork for your convenience.
Brought to you by your friendly REALTORS® through the MLS® System, courtesy of Brixwork for your convenience.
Disclaimer: This representation is based in whole or in part on data generated by the Brampton Real Estate Board, Durham Region Association of REALTORS®, Mississauga Real Estate Board, The Oakville, Milton and District Real Estate Board and the Toronto Real Estate Board which assumes no responsibility for its accuracy.
Want To Know More?
Contact Loree now to learn more about this listing, or arrange a showing.
specifications
| type: | Townhouse |
| style: | 2-Storey |
| taxes: | $4,000.47 (2025) |
| bedrooms: | 3 |
| bathrooms: | 3 |
| frontage: | 22.00 ft |
| lot: | 2,370 sqft |
| sqft: | 1,500 sqft |
| parking: | 3 Attached |
