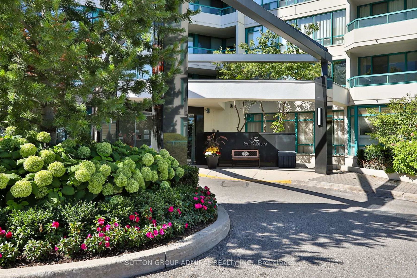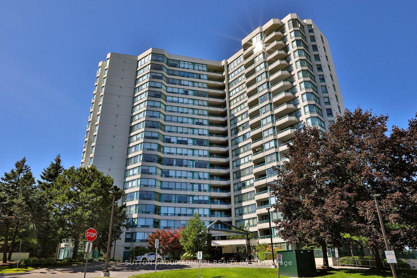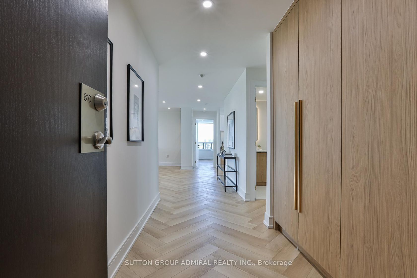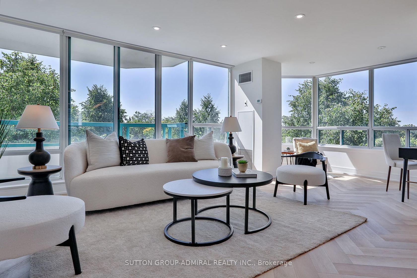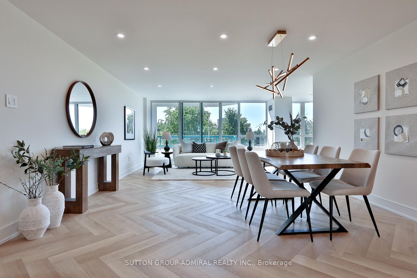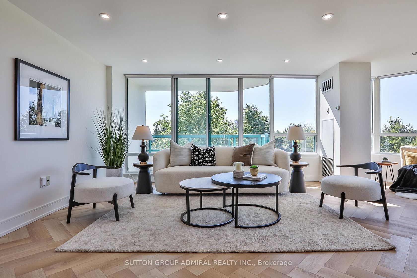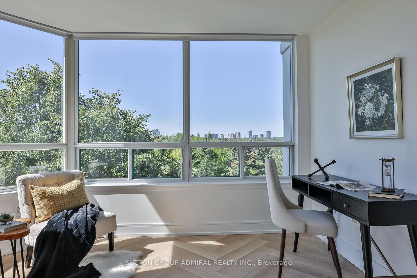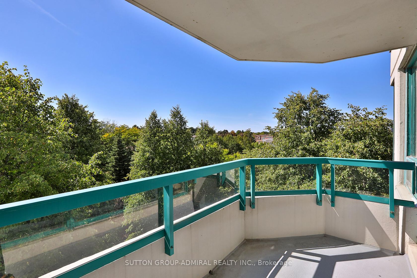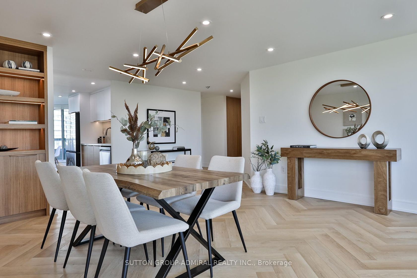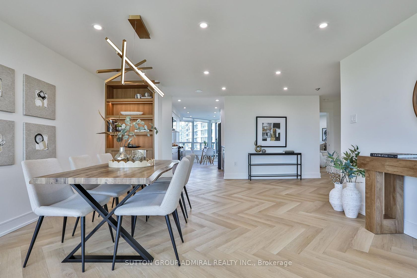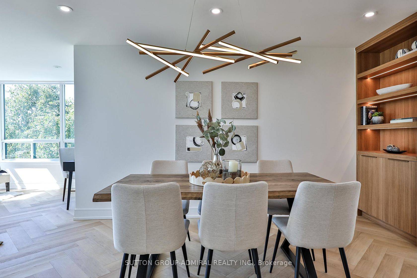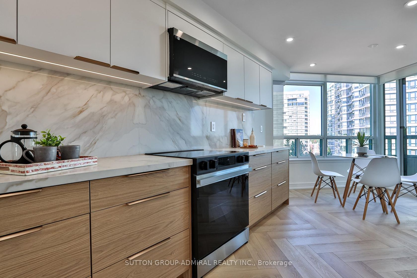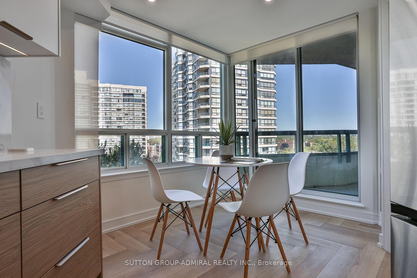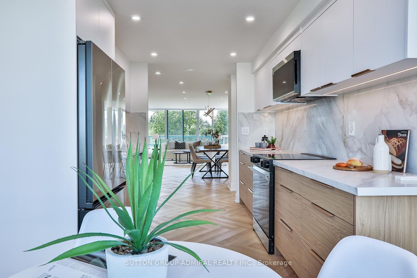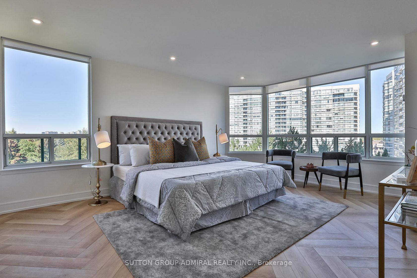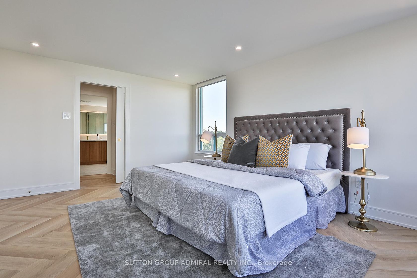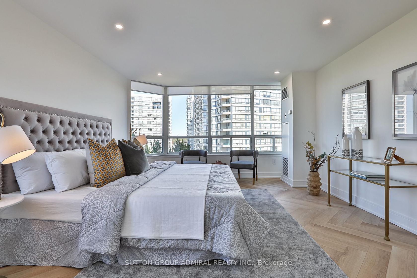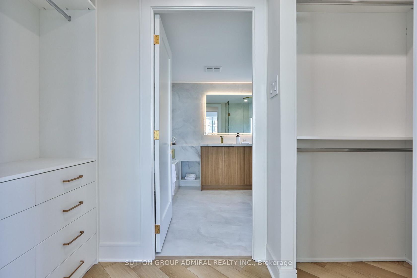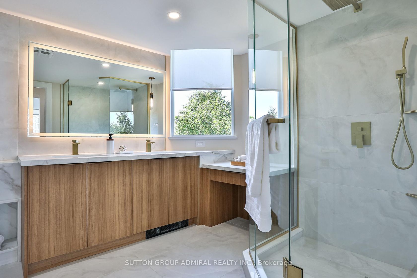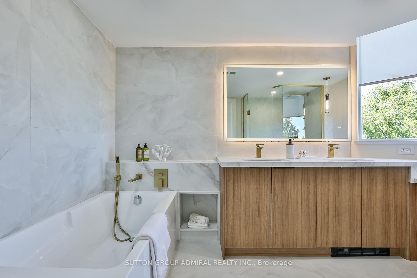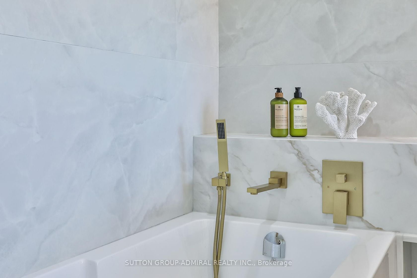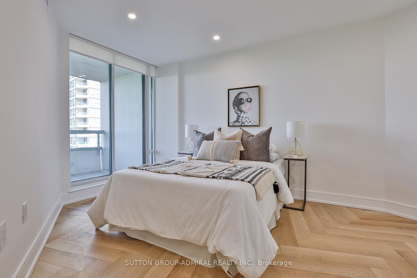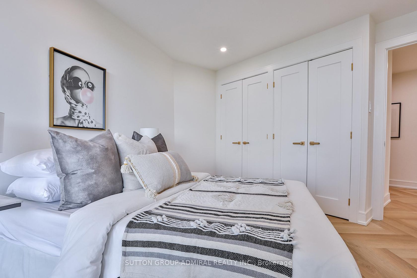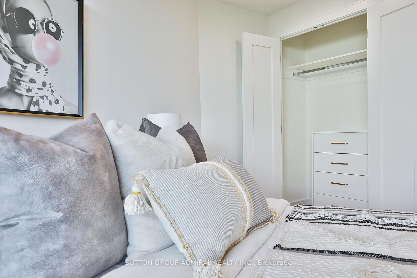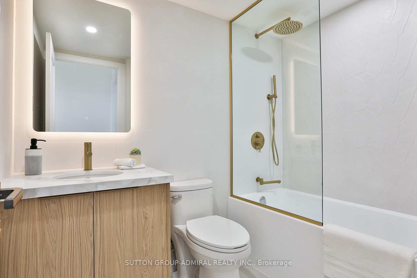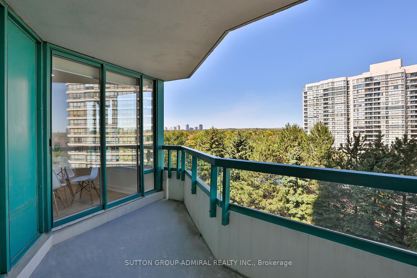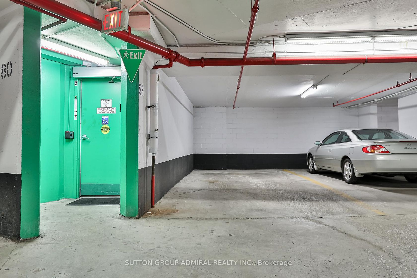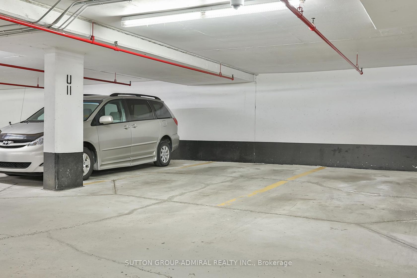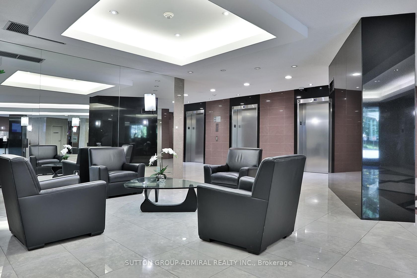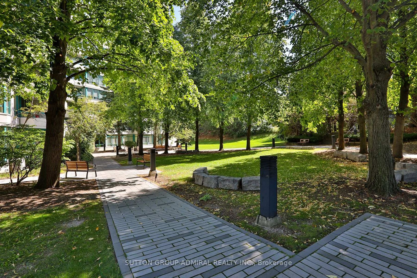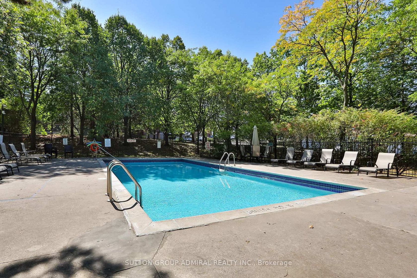610 - 7250 Yonge Street, Yorkhill, Vaughan (N12418817)
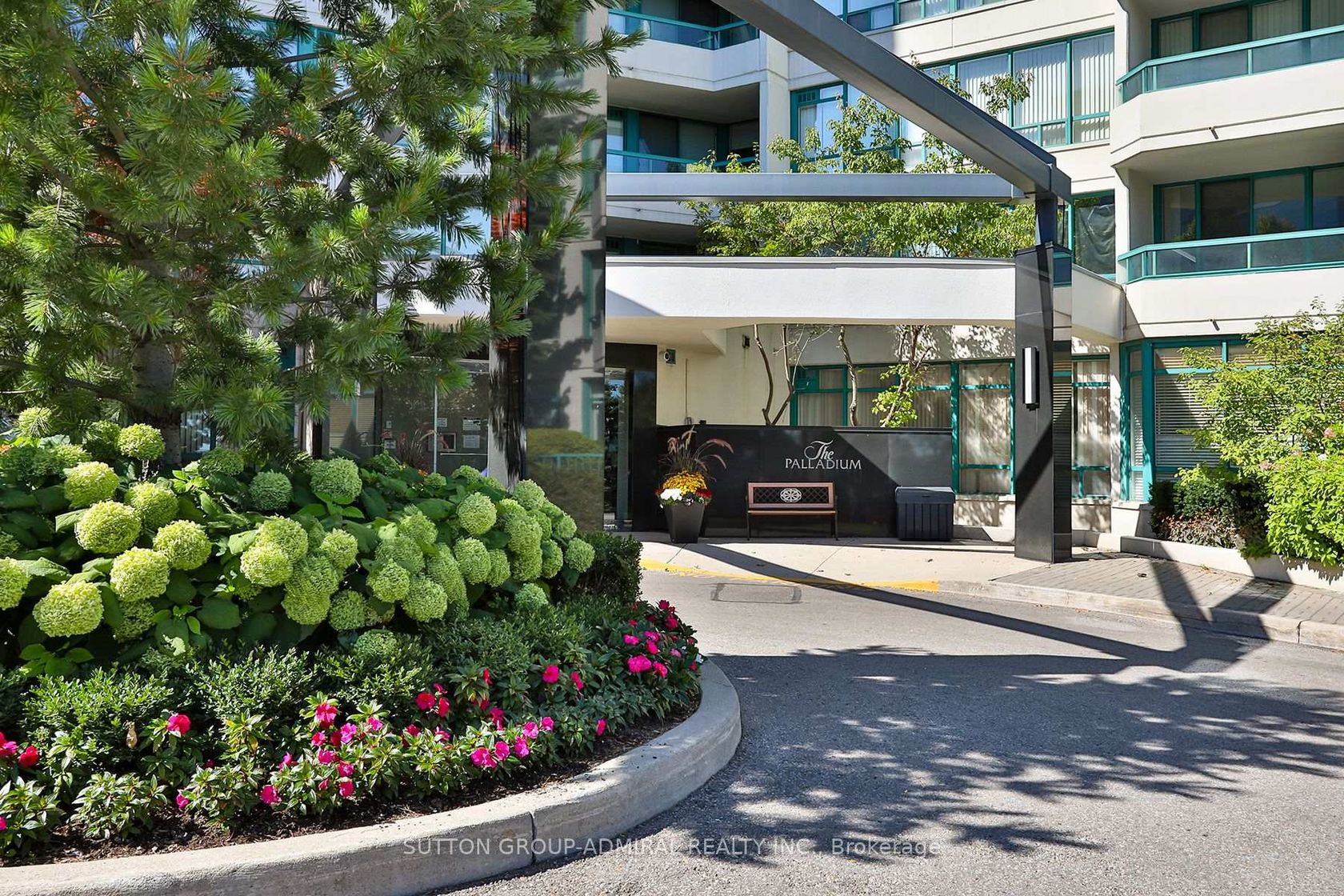
$990,000
610 - 7250 Yonge Street
Yorkhill
Vaughan
basic info
2 Bedrooms, 2 Bathrooms
Size: 1,400 sqft
MLS #: N12418817
Property Data
Taxes: $3,422 (2025)
Levels: 6
Condo in Yorkhill, Vaughan, brought to you by Loree Meneguzzi
Feels like a bungalow over the treetops! One of the largest suites in the luxurious building. This totally remodelled 2+1 offers over 1500 sq. ft. of refined living with two parking spaces. Sun-filled with views in 3 directions (South, West & North), it features a spacious, functional layout, an eat-in kitchen, and two spacious balconies. The large primary suite boasts a five-piece ensuite and a large walk in closet, while the second bedroom also enjoys a balcony walk-out with close access to a 4-piece bath. Additional highlights include a generous foyer closet, a separate laundry area, and expansive windows that flood the space with natural light, motorized shades, all brand new SS appliances, a modern kitchen with quartz countertop, Herringbone flooring and pot lights throughout. Maintenance covers all utilities, high-speed internet & cable. Enjoy resort-style amenities: 24-hr concierge, party room, library, outdoor pool, tennis court, squash and gym. Just a few minutes walk to transit, restaurants, and schools a perfect blend of luxury and lifestyle!
Listed by SUTTON GROUP-ADMIRAL REALTY INC..
 Brought to you by your friendly REALTORS® through the MLS® System, courtesy of Brixwork for your convenience.
Brought to you by your friendly REALTORS® through the MLS® System, courtesy of Brixwork for your convenience.
Disclaimer: This representation is based in whole or in part on data generated by the Brampton Real Estate Board, Durham Region Association of REALTORS®, Mississauga Real Estate Board, The Oakville, Milton and District Real Estate Board and the Toronto Real Estate Board which assumes no responsibility for its accuracy.
Want To Know More?
Contact Loree now to learn more about this listing, or arrange a showing.
specifications
| type: | Condo |
| style: | Apartment |
| taxes: | $3,422 (2025) |
| maintenance: | $1,553.08 |
| bedrooms: | 2 |
| bathrooms: | 2 |
| levels: | 6 storeys |
| sqft: | 1,400 sqft |
| view: | Clear, Skyline, Trees/Woods |
| parking: | 2 Underground |
