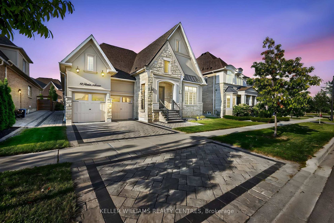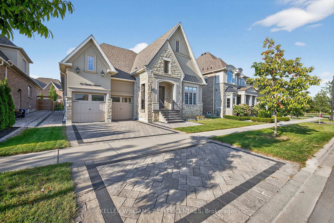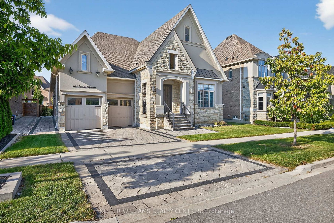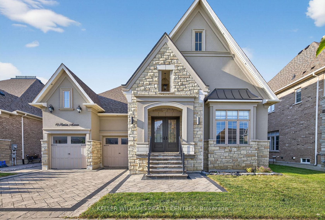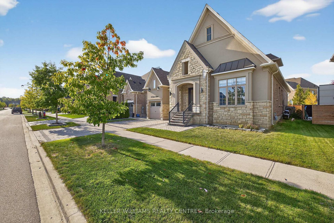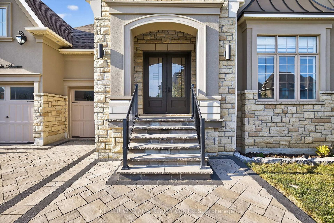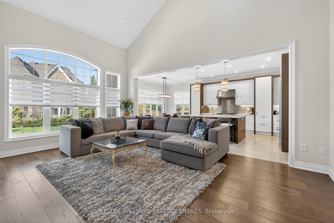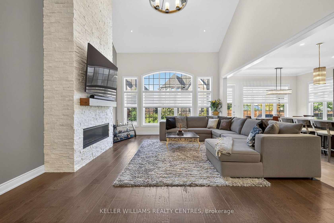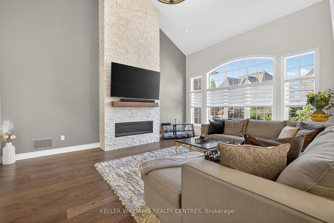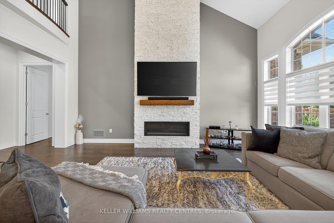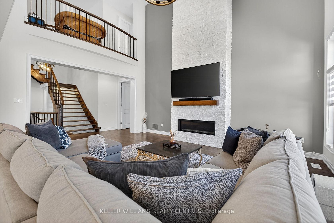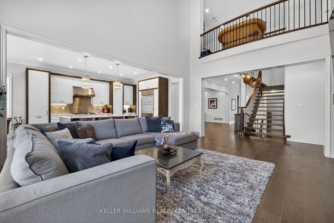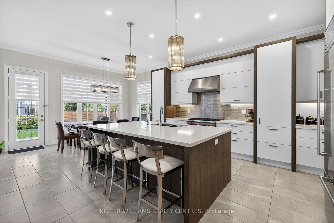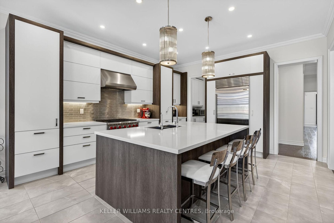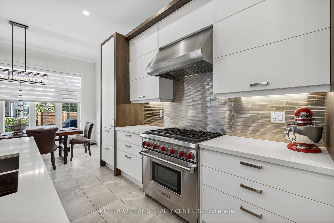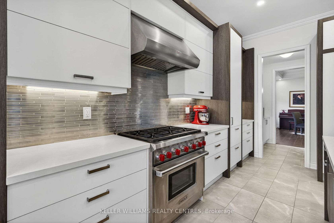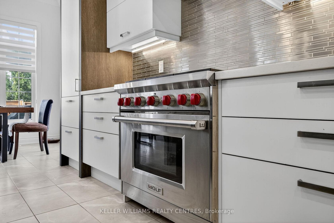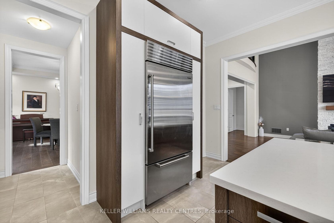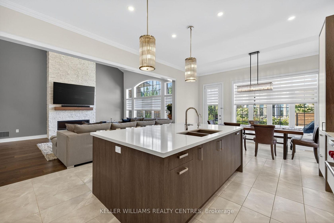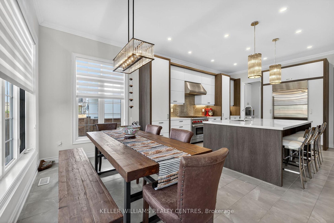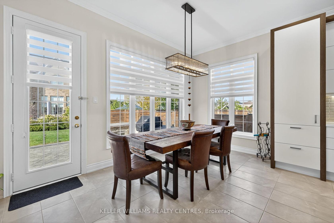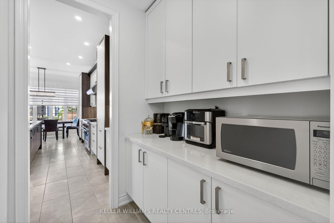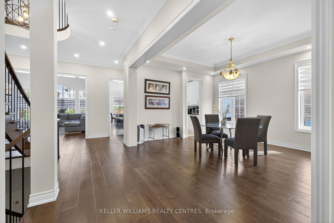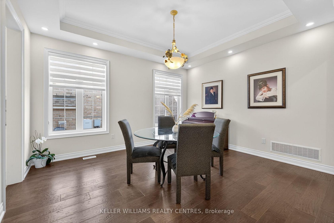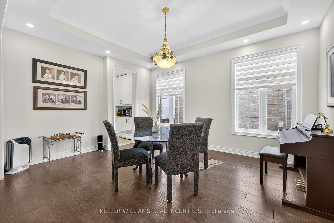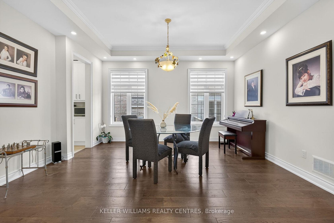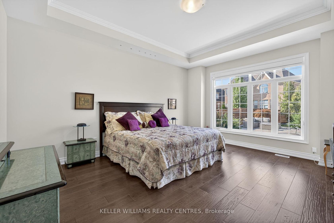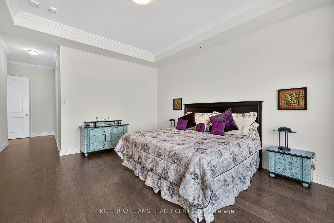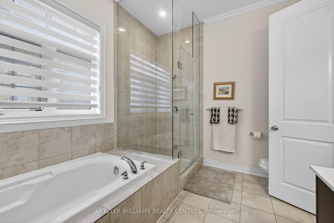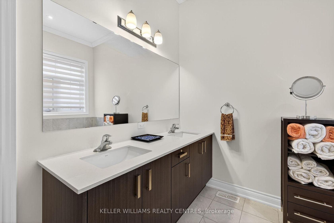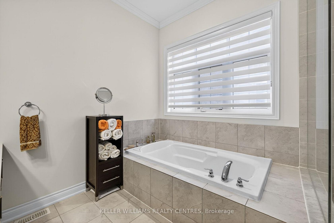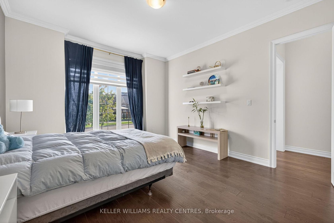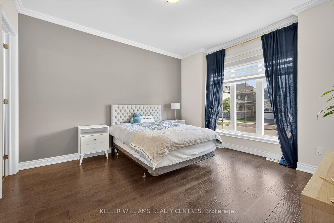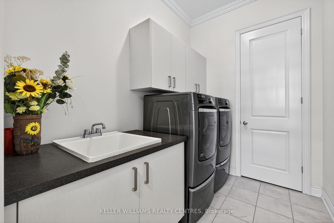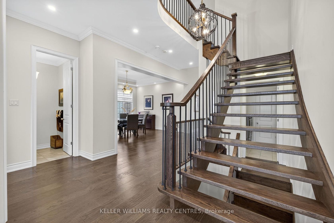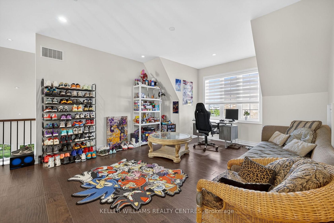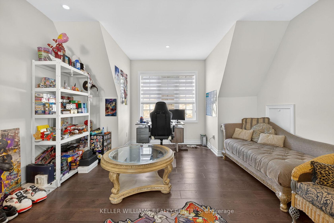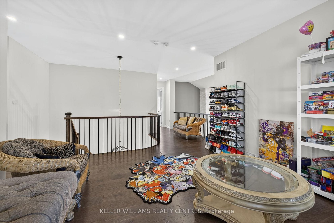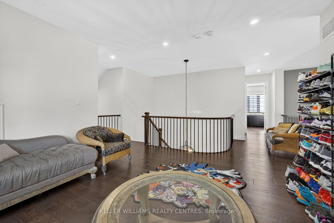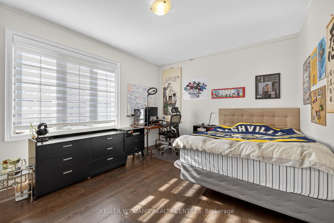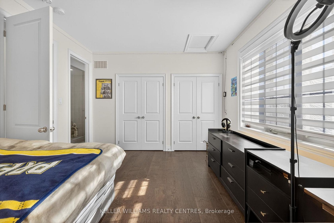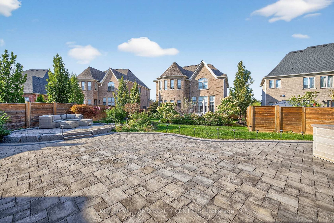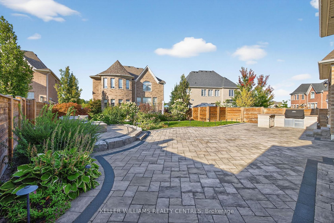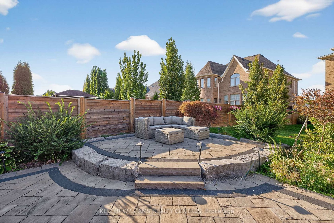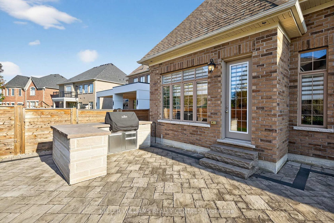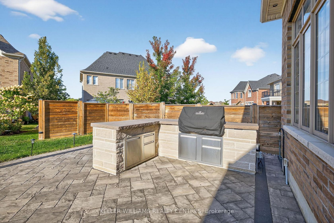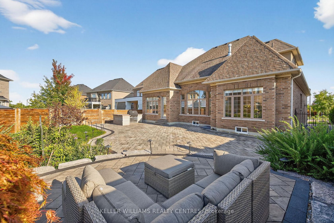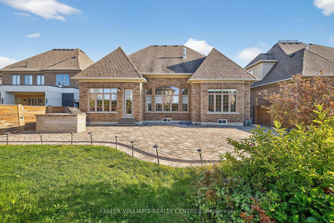10 Larkin Avenue, Nobleton, King (N12421451)
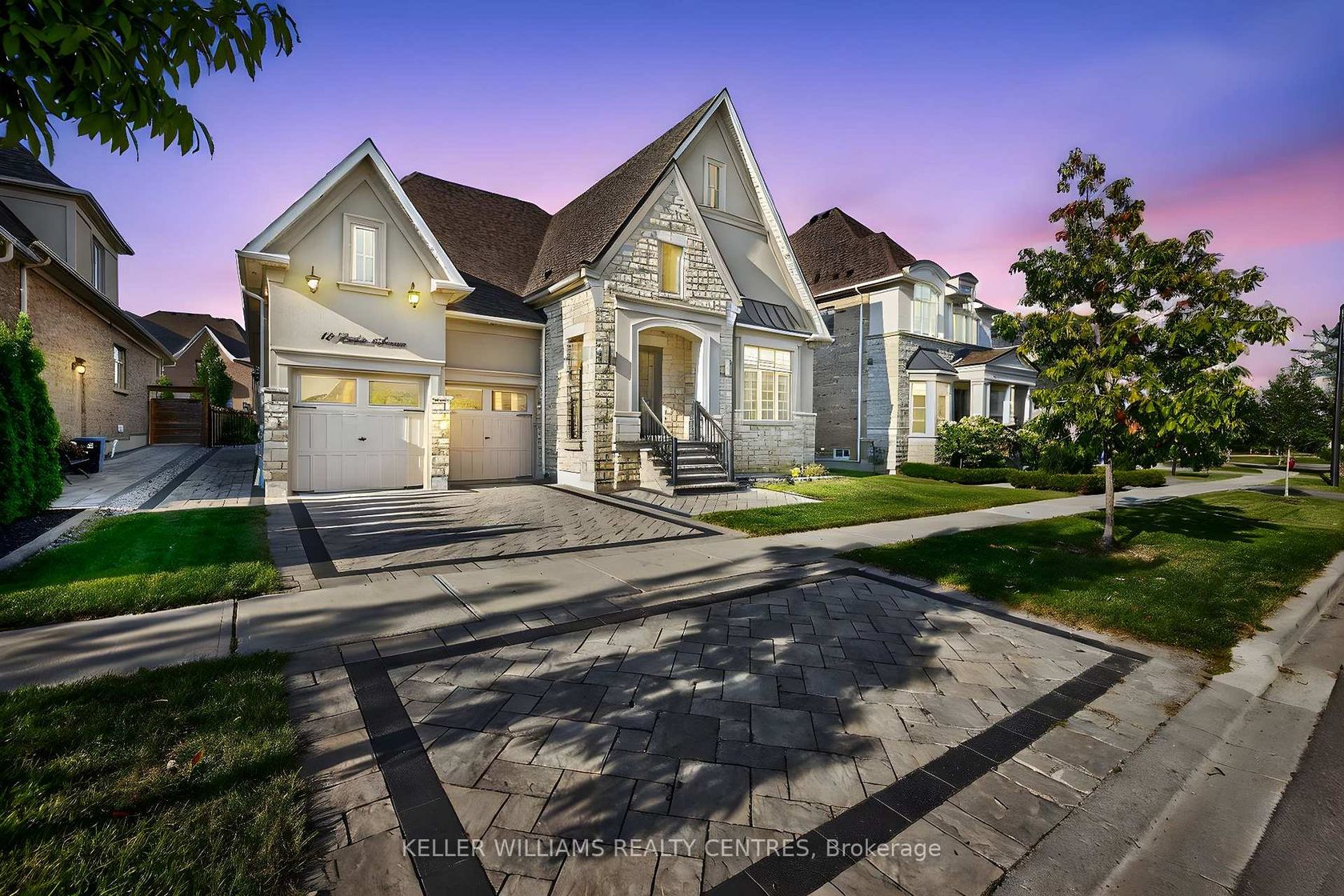
$2,298,800
10 Larkin Avenue
Nobleton
King
basic info
3 Bedrooms, 4 Bathrooms
Size: 3,500 sqft
Lot: 7,059 sqft
(59.06 ft X 119.52 ft)
MLS #: N12421451
Property Data
Taxes: $9,511.16 (2025)
Parking: 5 Attached
Virtual Tour
Detached in Nobleton, King, brought to you by Loree Meneguzzi
Welcome To 10 Larkin Ave In A Sought After Family Friendly Gates of Nobleton Community. This Stunning Bungaloft Sits On A Premium 59X119 Foot Lot! The Home Features Over 500K In Upgrades! The Main Living Area Features Cathedral Ceilings, Upgraded Fireplace Feature Wall & A Beautiful Staircase. 10 Foot Ceilings & Hardwood Floors Throughout The Main Floor. Large Custom And Modern Kitchen With A Huge Island, High End Wolf And Sub-Zero Appliances. Bright Breakfast Area With A Walk-Out To The Backyard. Ideal For Entertaining. Large Primary Bedroom And 2nd Bedroom On Main Floor Both With Ensuites. Second Level Features 9 Foot Ceilings, A Bedroom With An Ensuite Bath And An Open Loft Area That Can Be Converted To An Extra Bedroom. Enjoy The Custom Landscaped Backyard With Outdoor Stone Kitchen And Built In Napoleon Gas BBQ. 3 Car Tandem Garage Plus 2 Parking On The Driveway For A Total Of 5 Parking Spots! Fully Finished Laundry Room! Situated Walking Distance To Great Schools, Parks, Trails & Many Other Amenities! Welcome Home! See Virtual Tour!
Listed by KELLER WILLIAMS REALTY CENTRES.
 Brought to you by your friendly REALTORS® through the MLS® System, courtesy of Brixwork for your convenience.
Brought to you by your friendly REALTORS® through the MLS® System, courtesy of Brixwork for your convenience.
Disclaimer: This representation is based in whole or in part on data generated by the Brampton Real Estate Board, Durham Region Association of REALTORS®, Mississauga Real Estate Board, The Oakville, Milton and District Real Estate Board and the Toronto Real Estate Board which assumes no responsibility for its accuracy.
Want To Know More?
Contact Loree now to learn more about this listing, or arrange a showing.
specifications
| type: | Detached |
| style: | Bungaloft |
| taxes: | $9,511.16 (2025) |
| bedrooms: | 3 |
| bathrooms: | 4 |
| frontage: | 59.06 ft |
| lot: | 7,059 sqft |
| sqft: | 3,500 sqft |
| parking: | 5 Attached |
