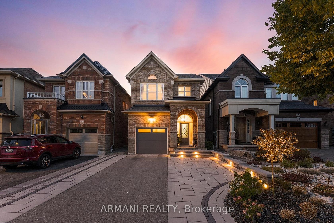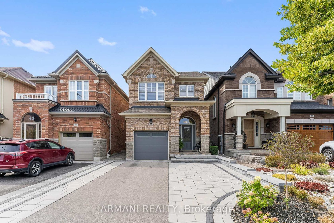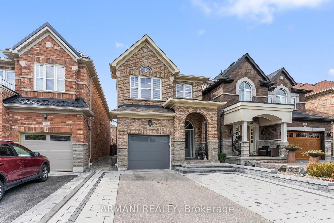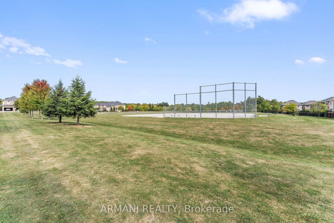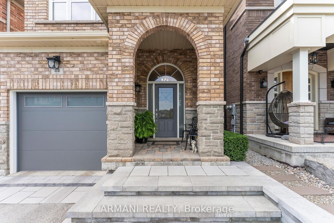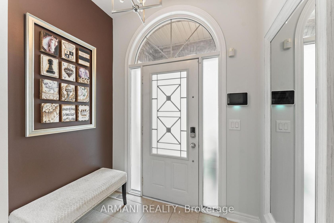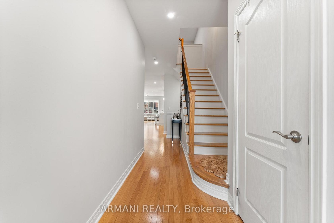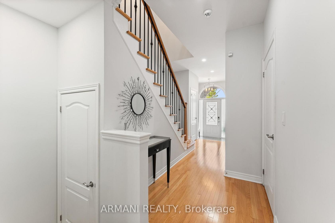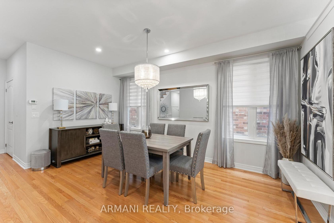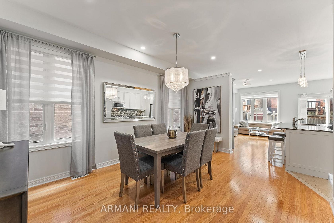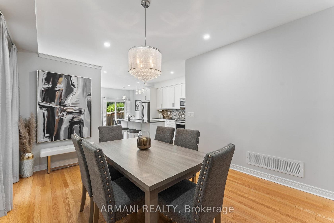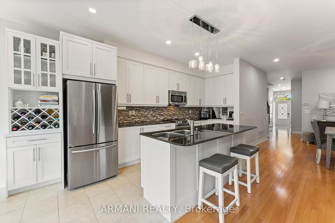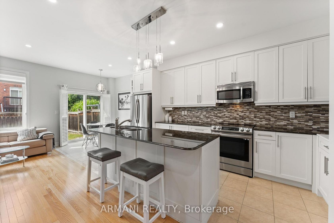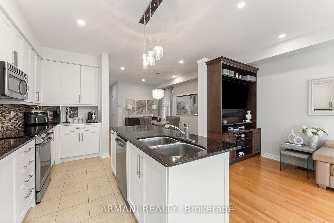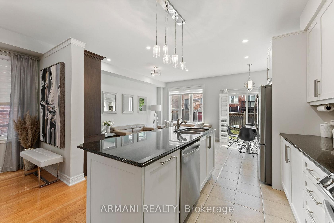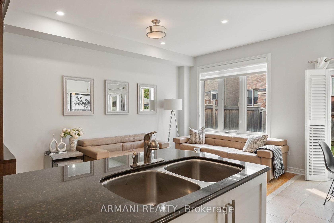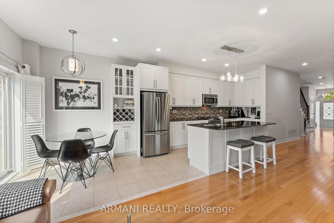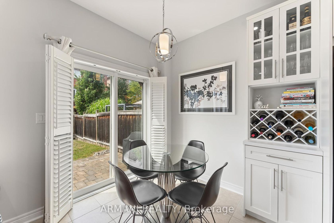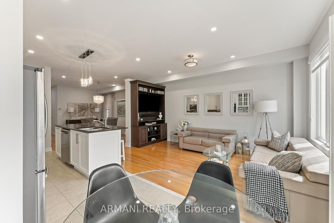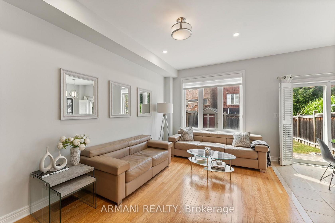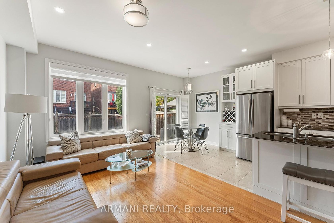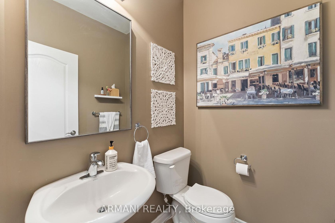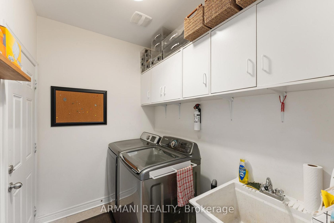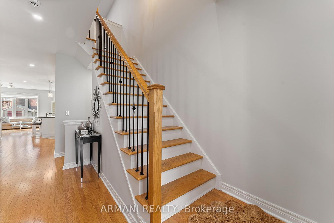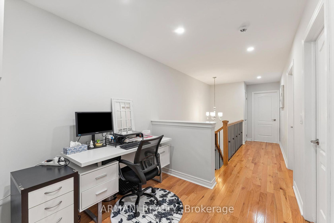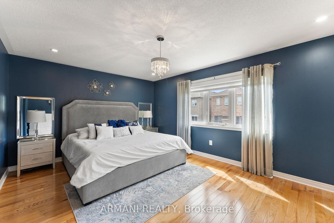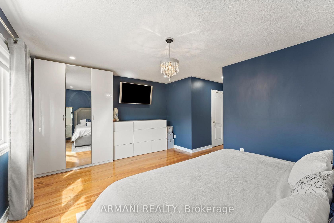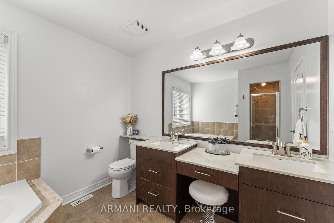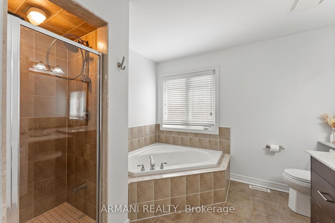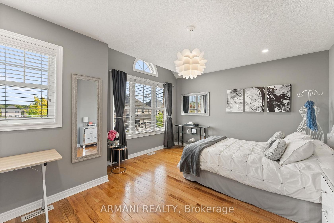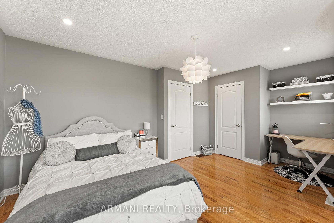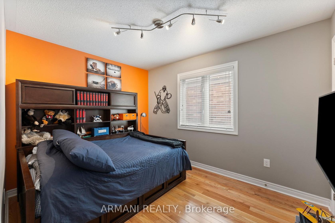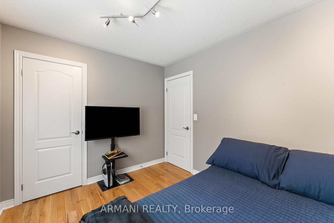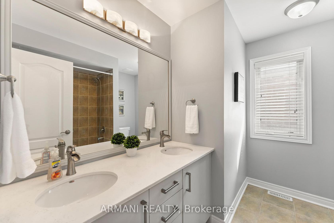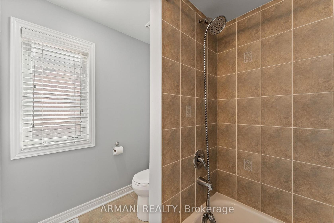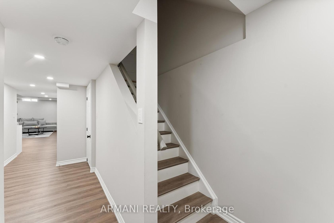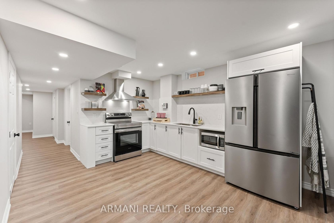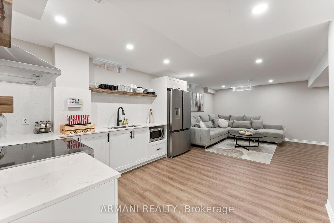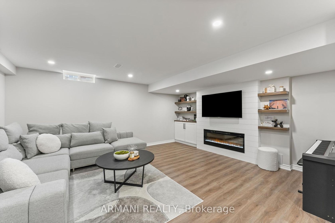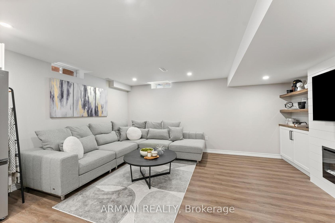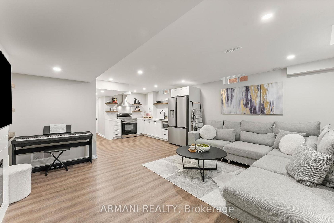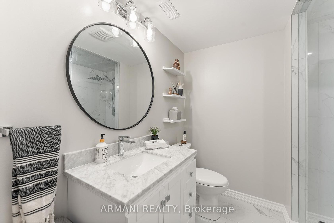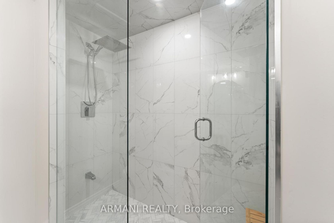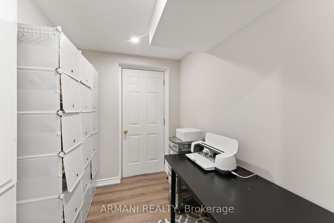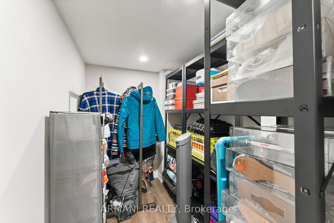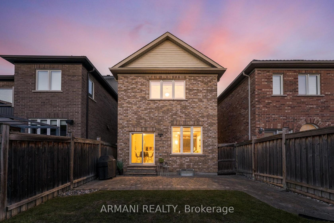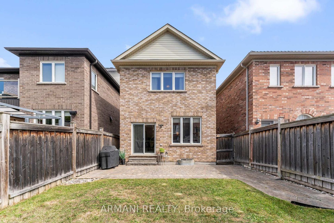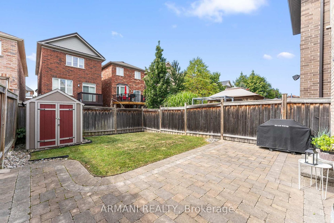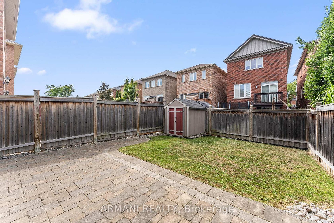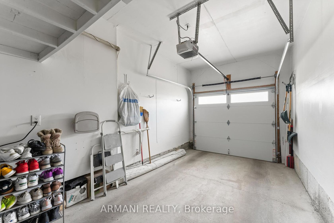44 Alex Black Street, Patterson, Vaughan (N12422944)
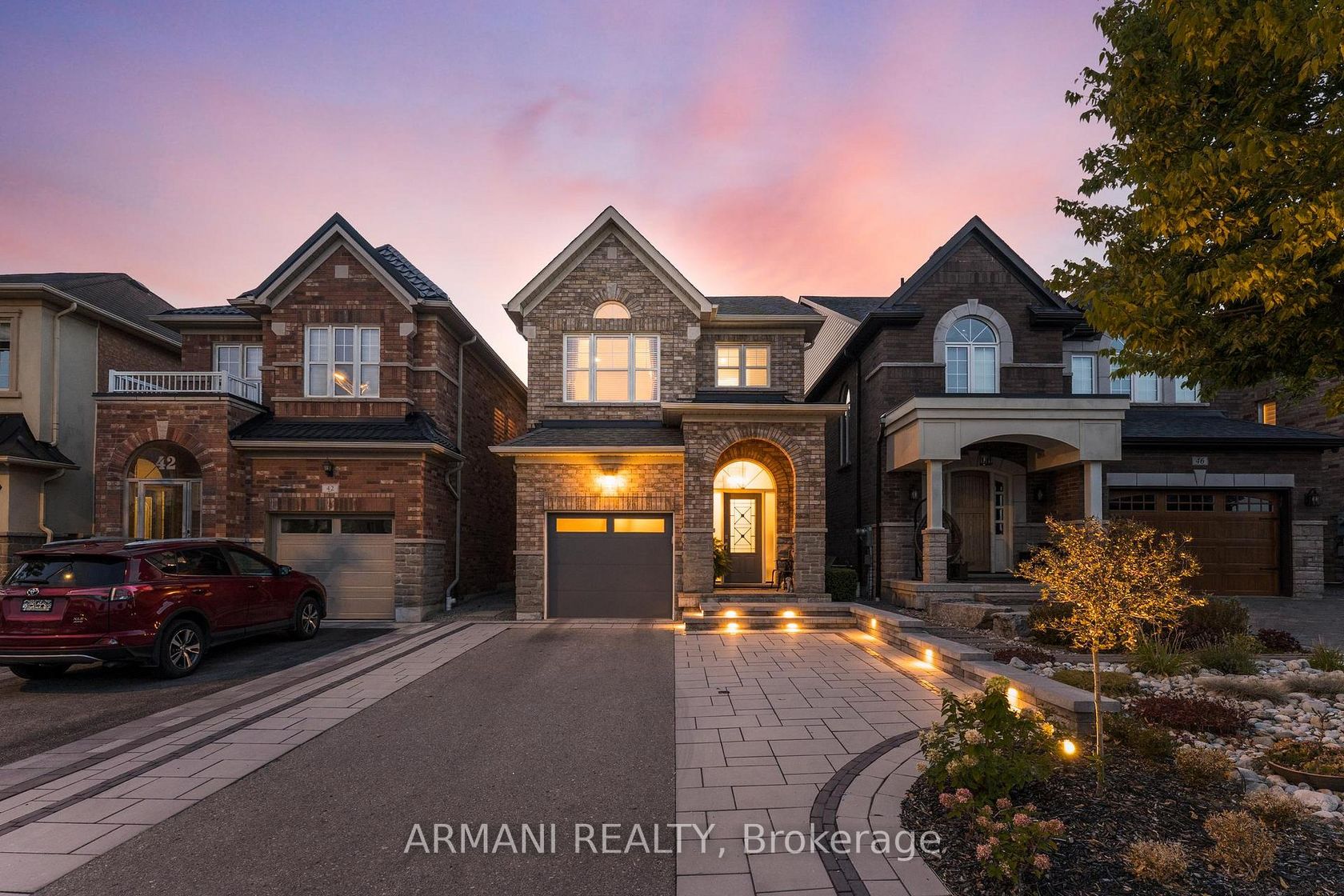
$1,379,900
44 Alex Black Street
Patterson
Vaughan
basic info
3 Bedrooms, 4 Bathrooms
Size: 1,500 sqft
Lot: 271 sqft
(25.00 ft X 116.47 ft)
MLS #: N12422944
Property Data
Taxes: $5,766.24 (2025)
Parking: 4 Attached
Virtual Tour
Detached in Patterson, Vaughan, brought to you by Loree Meneguzzi
Meticulously maintained detached home in Maple with gorgeous curb appeal! Premium location directly fronting Eagles Landing Park! 2,916 sq. ft. of total living space (1,976+940). 3 bed + versatile 2nd floor loft, 4 baths, 1-car garage & 3 car driveway. Open-concept main floor boasts 9ft smooth ceilings with pot lights, hardwood throughout, spacious dining area for a large table, beautifully appointed kitchen with tall cabinets, stainless steel appliances, granite counters & large breakfast island. Living room includes custom TV cabinet, Breakfast space with walkout to a private fenced backyard with patio space, interlocking & Garden Shed. Convenient main-floor laundry/mudroom with garage access. 2nd floor features an open loft perfect for a home office. Primary Bed with 5pc ensuite & walk-in closet. All bedrooms include custom closet organizers! Stunning fully renovated basement (2023) impresses with vinyl floors throughout, gourmet kitchen, quartz counters & backsplash, entertainment wall with electric fireplace, & open layout. Recent updates include: roof 2021, garage door 2023, central vacuum 2020 & professional front-yard landscaping with LED lighting 2023. 3-minute walk to Eagles Landing Plaza with shops, restaurants, daycare & banks, Minutes to Maple Valley Nature reserve with walking trails, Eagles Nest Golf Course & Go Train. This is a home where attention to detail truly shines!
Listed by ARMANI REALTY.
 Brought to you by your friendly REALTORS® through the MLS® System, courtesy of Brixwork for your convenience.
Brought to you by your friendly REALTORS® through the MLS® System, courtesy of Brixwork for your convenience.
Disclaimer: This representation is based in whole or in part on data generated by the Brampton Real Estate Board, Durham Region Association of REALTORS®, Mississauga Real Estate Board, The Oakville, Milton and District Real Estate Board and the Toronto Real Estate Board which assumes no responsibility for its accuracy.
Want To Know More?
Contact Loree now to learn more about this listing, or arrange a showing.
specifications
| type: | Detached |
| style: | 2-Storey |
| taxes: | $5,766.24 (2025) |
| bedrooms: | 3 |
| bathrooms: | 4 |
| frontage: | 25.00 ft |
| lot: | 271 sqft |
| sqft: | 1,500 sqft |
| parking: | 4 Attached |
