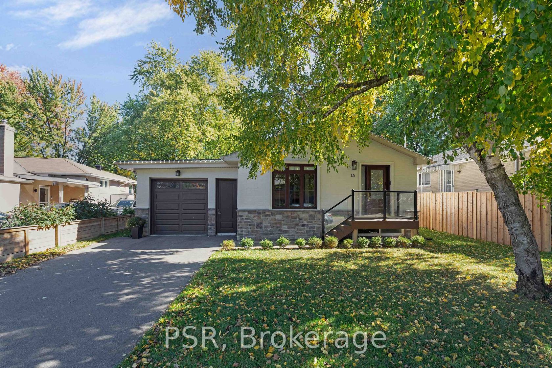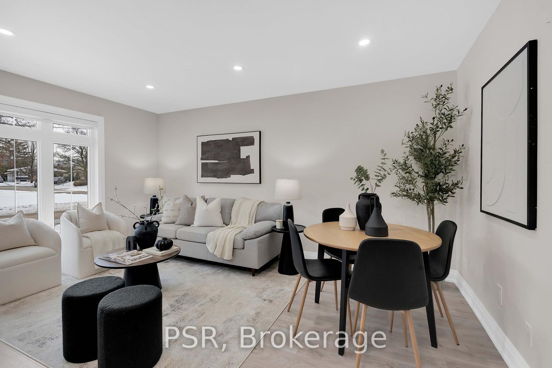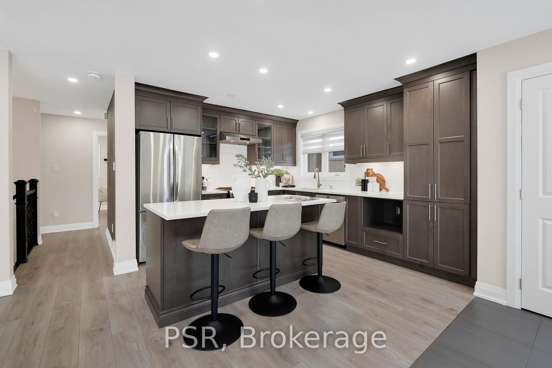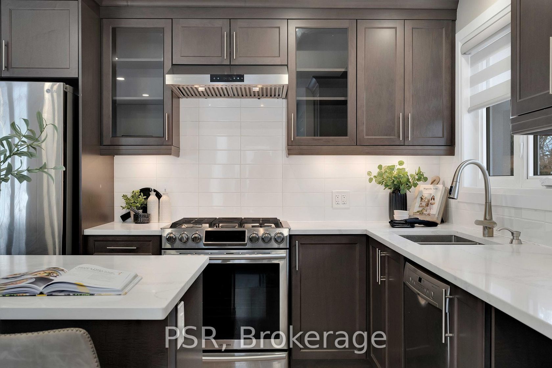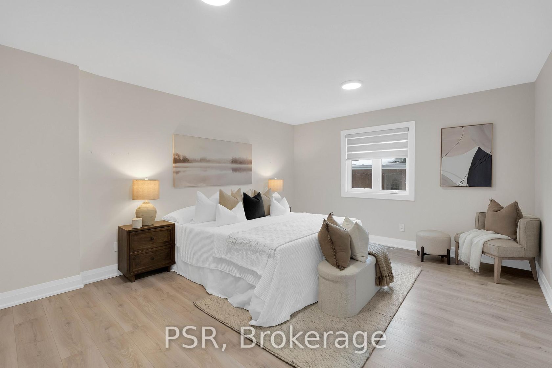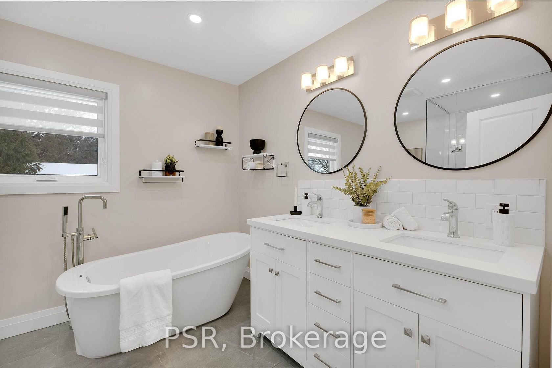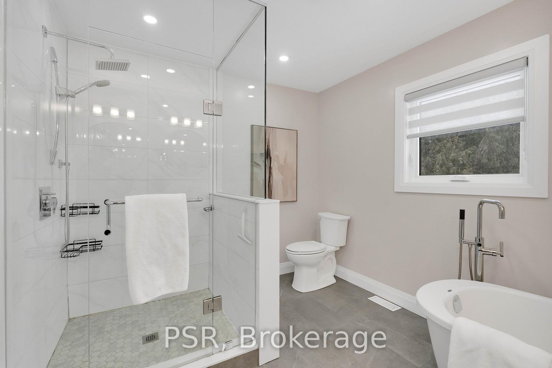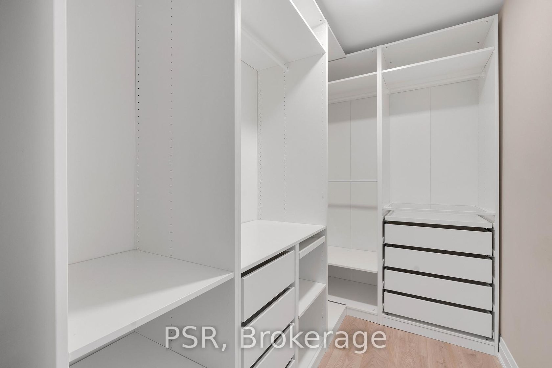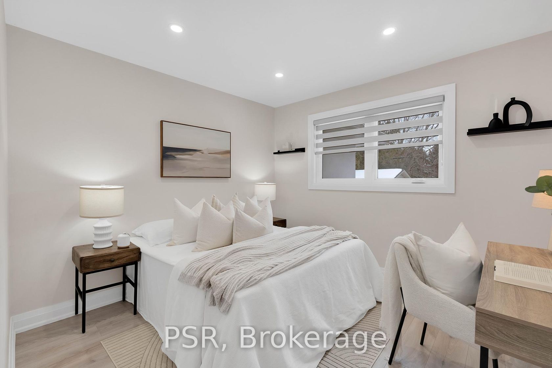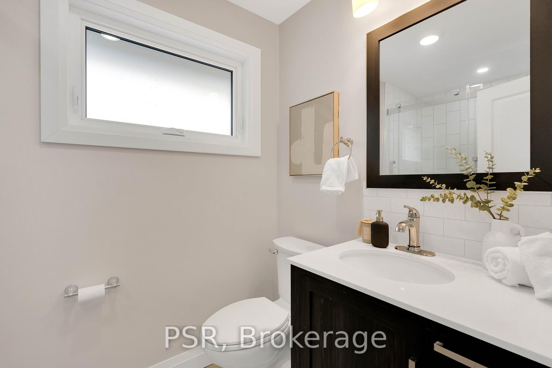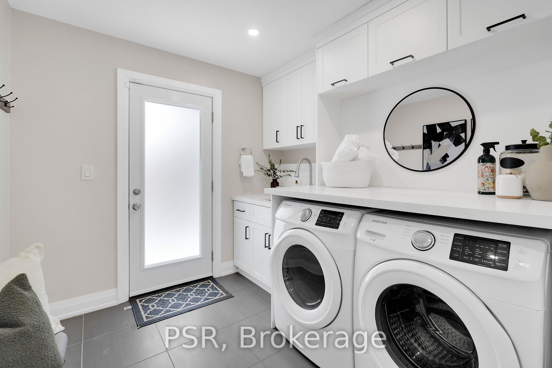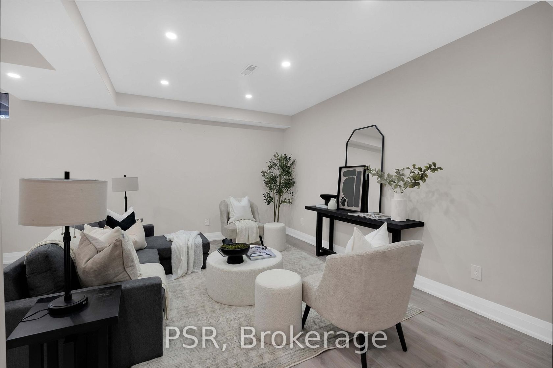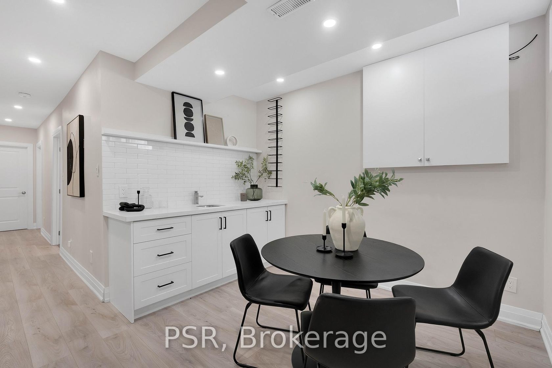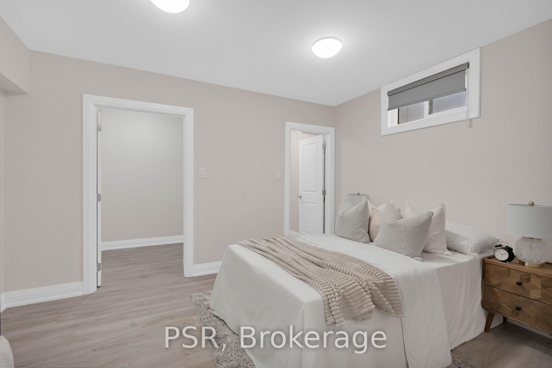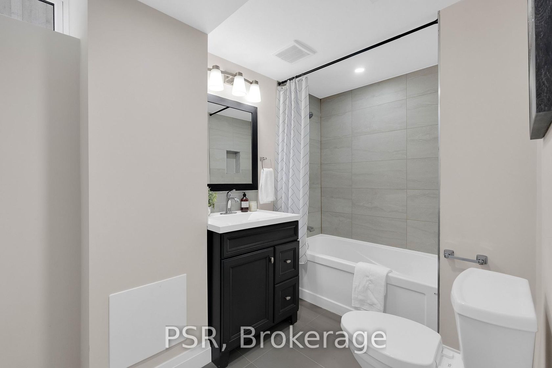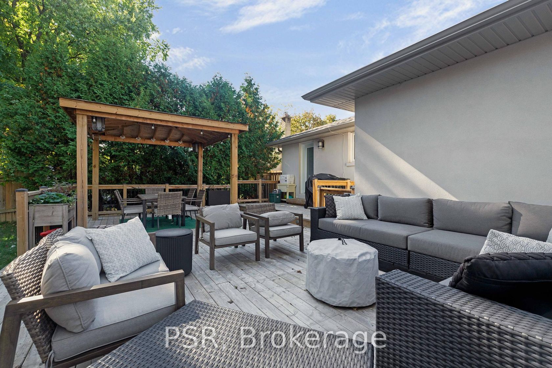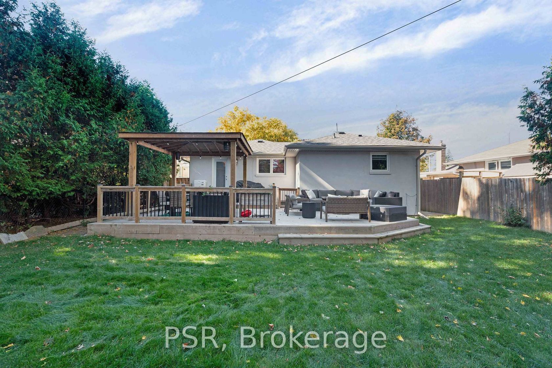15 Wenderly Drive, Aurora Village, Aurora (N12423942)
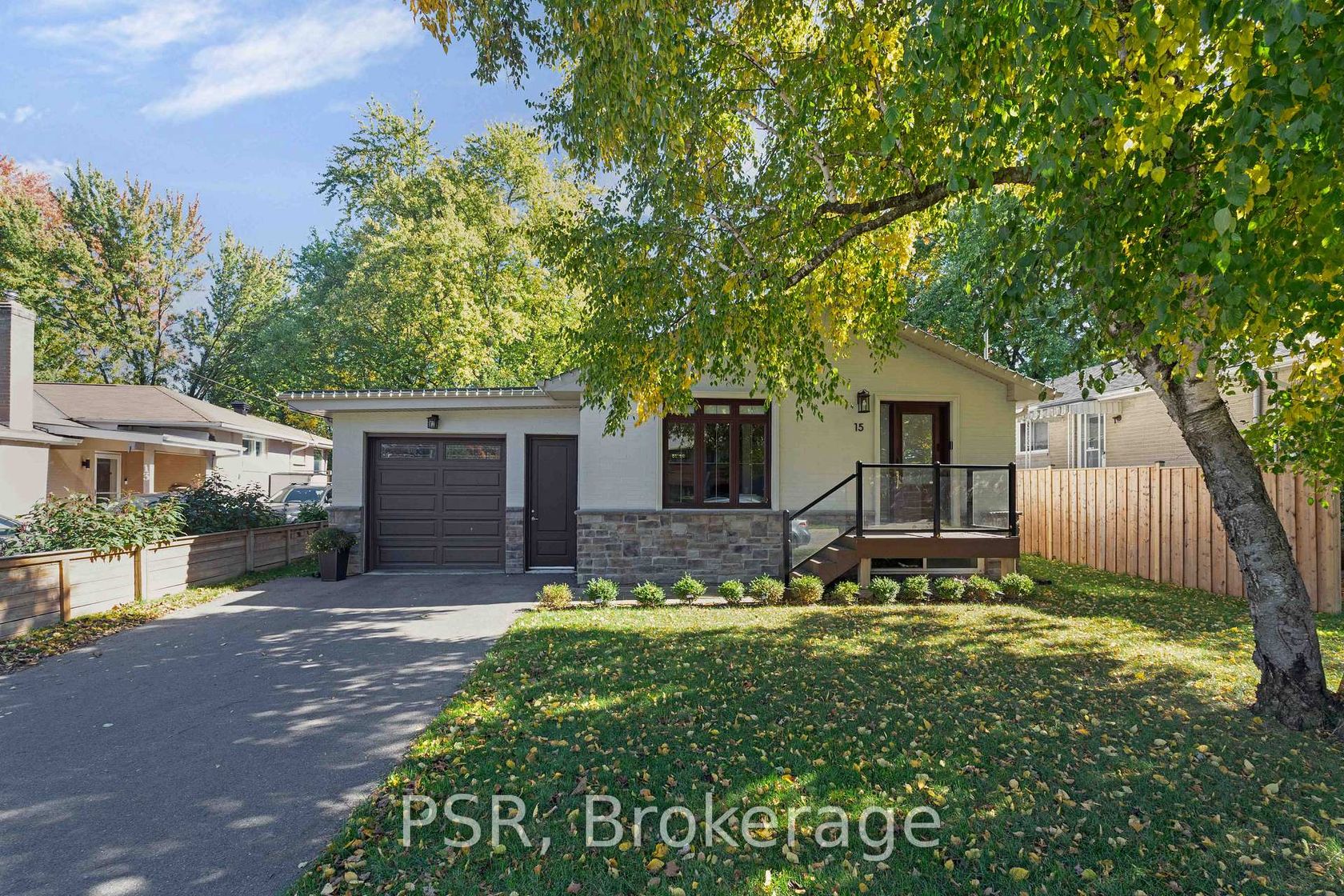
$1,239,000
15 Wenderly Drive
Aurora Village
Aurora
basic info
2 Bedrooms, 3 Bathrooms
Size: 1,100 sqft
Lot: 5,661 sqft
(51.00 ft X 111.00 ft)
MLS #: N12423942
Property Data
Taxes: $5,849.88 (2024)
Parking: 5 Attached
Detached in Aurora Village, Aurora, brought to you by Loree Meneguzzi
A Rare Find For Downsizers, Empty-Nesters, And Young Couples! This Updated Bungalow Offers A Balance Of Modern Comfort And Practical Living, Nestled On A Quiet Cul-De-Sac. The Open Concept Layout Seamlessly Connects Living And Dining Areas To A Functional Raywall Kitchen With An Eat-In Island And Quartz Countertops. The Primary Suite Features A Spa-Like Five-Piece Ensuite With Heated Floors, A Walk-In Closet With Custom Built-Ins, And Plenty Of Room For A King-Sized Setup. The High-Ceiling Basement Adds Real, Usable Living Space With A Spacious Second Living Area, An Additional Bedroom, And A Full Bathroom. Ideal For Entertaining, In-Law Living, Or Grown Children. Ample Storage Throughout. Located In The Heart Of Aurora, You're Minutes From Top Schools, Dining, And Local Amenities. This Move-In Ready Home Can Be Yours.
Listed by PSR.
 Brought to you by your friendly REALTORS® through the MLS® System, courtesy of Brixwork for your convenience.
Brought to you by your friendly REALTORS® through the MLS® System, courtesy of Brixwork for your convenience.
Disclaimer: This representation is based in whole or in part on data generated by the Brampton Real Estate Board, Durham Region Association of REALTORS®, Mississauga Real Estate Board, The Oakville, Milton and District Real Estate Board and the Toronto Real Estate Board which assumes no responsibility for its accuracy.
Want To Know More?
Contact Loree now to learn more about this listing, or arrange a showing.
specifications
| type: | Detached |
| style: | Bungalow |
| taxes: | $5,849.88 (2024) |
| bedrooms: | 2 |
| bathrooms: | 3 |
| frontage: | 51.00 ft |
| lot: | 5,661 sqft |
| sqft: | 1,100 sqft |
| parking: | 5 Attached |
