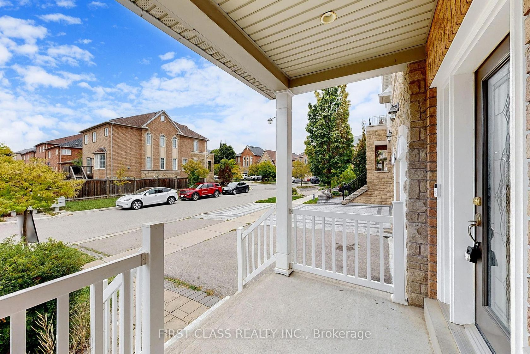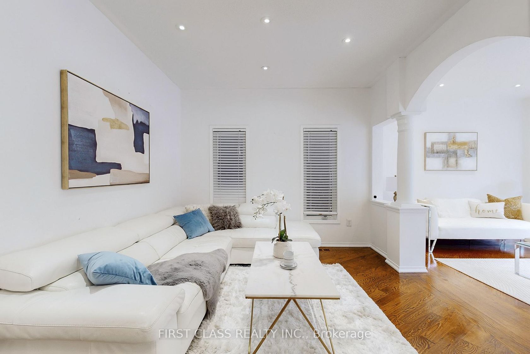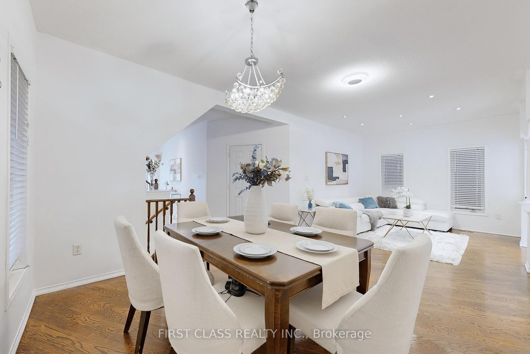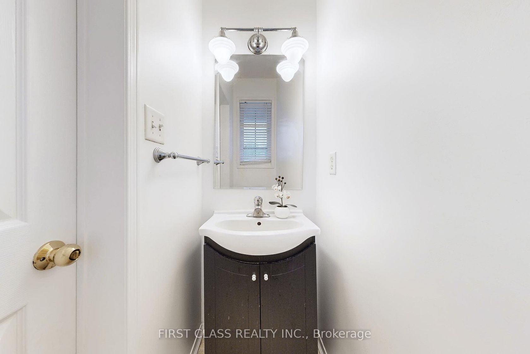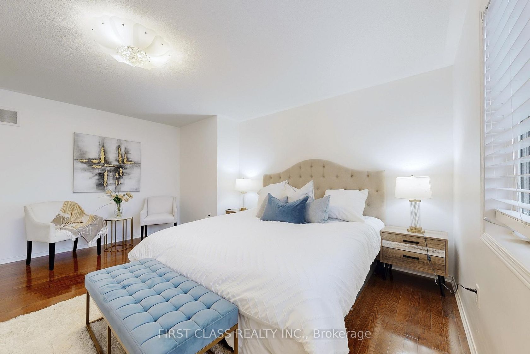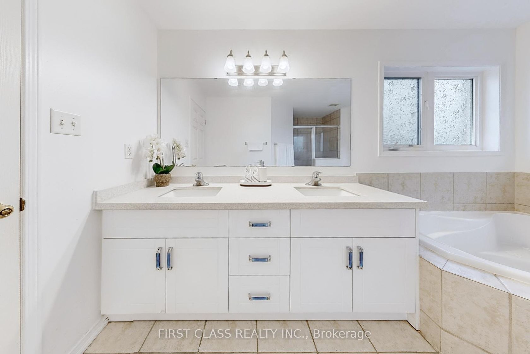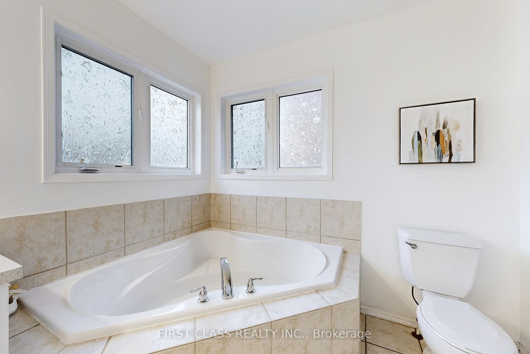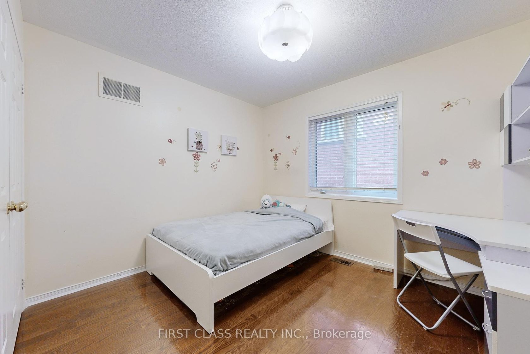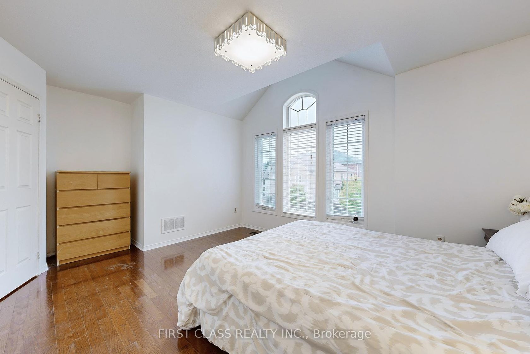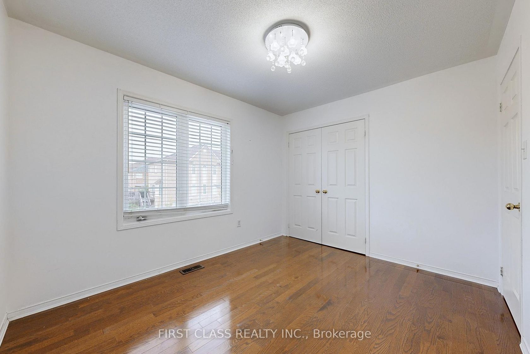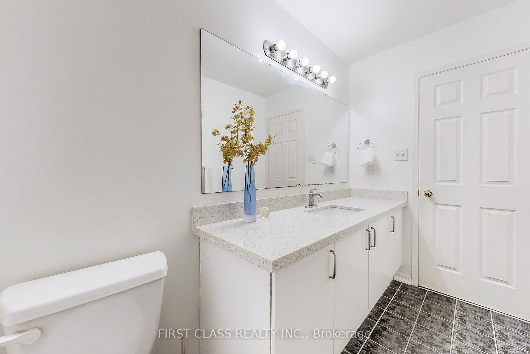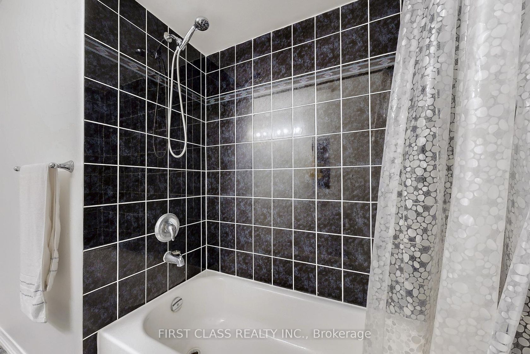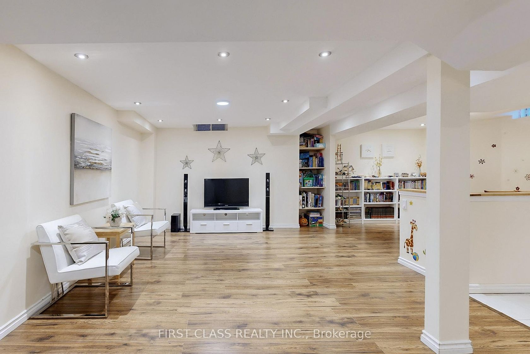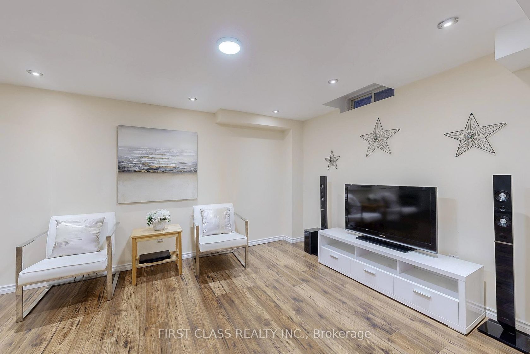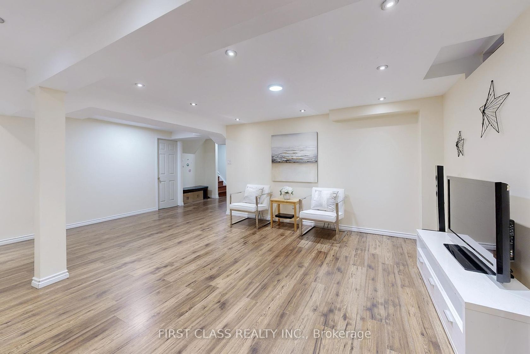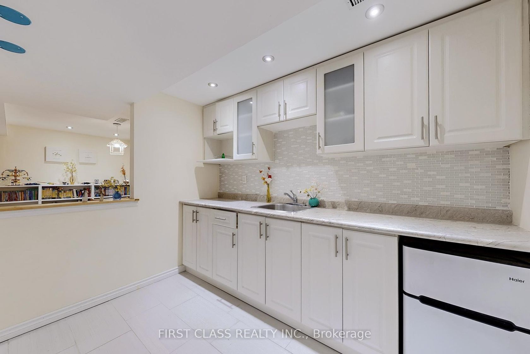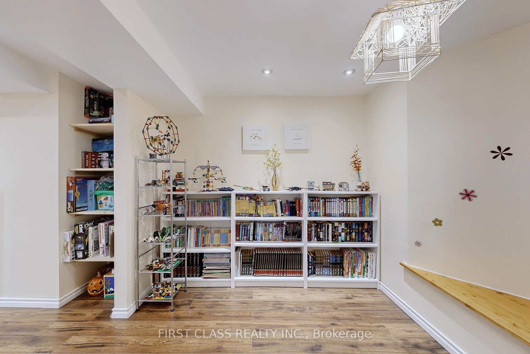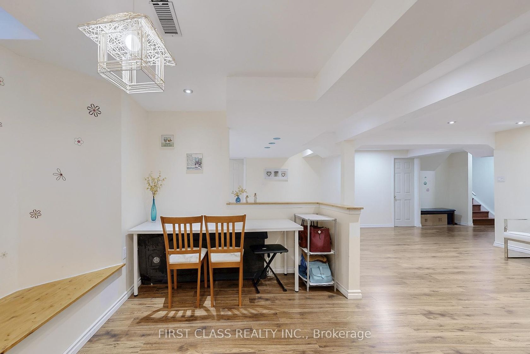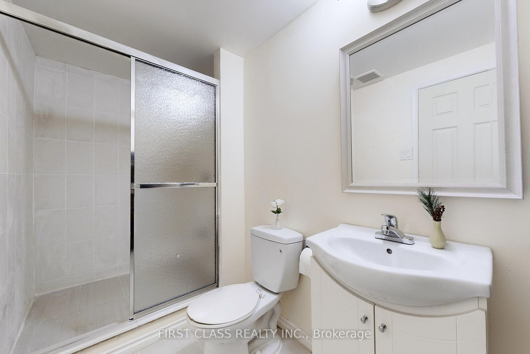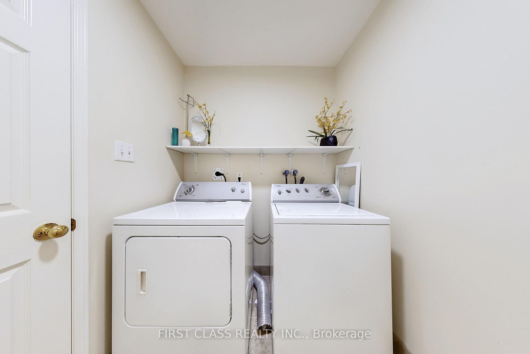79 Carnoustie Crescent, Jefferson, Richmond Hill (N12426104)

$1,499,000
79 Carnoustie Crescent
Jefferson
Richmond Hill
basic info
4 Bedrooms, 4 Bathrooms
Size: 2,000 sqft
Lot: 3,197 sqft
(36.09 ft X 88.58 ft)
MLS #: N12426104
Property Data
Built:
Taxes: $6,109.81 (2025)
Parking: 5 Built-In
Virtual Tour
Detached in Jefferson, Richmond Hill, brought to you by Loree Meneguzzi
This stunning brick home is situated on a quiet street in one of the most sought-after neighborhoods. Featuring gleaming upgraded hardwood floors throughout, 9 ft ceilings, and a bright open-concept layout, this home offers both elegance and functionality. The renovated designer kitchen boasts granite countertops, stainless steel appliances, and a walkout to a wood deckperfect for entertaining. Spacious principal rooms include a large family room with a cozy gas fireplace and bow window, while the grand oak staircase and freshly painted interior add a gracious touch. The primary bedroom showcases a spa-inspired 5-piece ensuite with granite-top vanities. Convenient second-floor laundry with closet. Finished basement with washroom . Close to top-ranked schools, parks, shopping, transit, and all amenities. Move-in ready dont miss this one!
Listed by FIRST CLASS REALTY INC..
 Brought to you by your friendly REALTORS® through the MLS® System, courtesy of Brixwork for your convenience.
Brought to you by your friendly REALTORS® through the MLS® System, courtesy of Brixwork for your convenience.
Disclaimer: This representation is based in whole or in part on data generated by the Brampton Real Estate Board, Durham Region Association of REALTORS®, Mississauga Real Estate Board, The Oakville, Milton and District Real Estate Board and the Toronto Real Estate Board which assumes no responsibility for its accuracy.
Want To Know More?
Contact Loree now to learn more about this listing, or arrange a showing.
specifications
| type: | Detached |
| style: | 2-Storey |
| taxes: | $6,109.81 (2025) |
| bedrooms: | 4 |
| bathrooms: | 4 |
| frontage: | 36.09 ft |
| lot: | 3,197 sqft |
| sqft: | 2,000 sqft |
| parking: | 5 Built-In |

