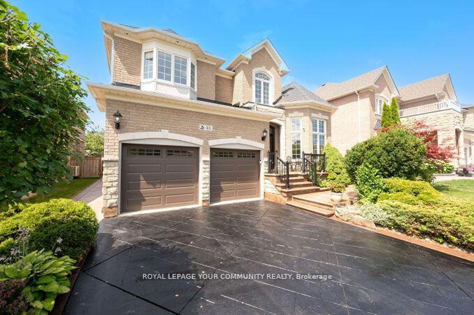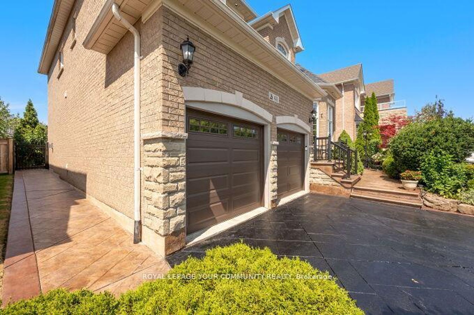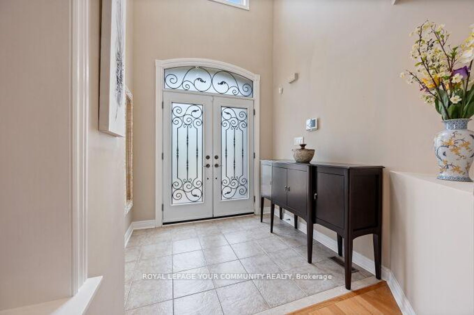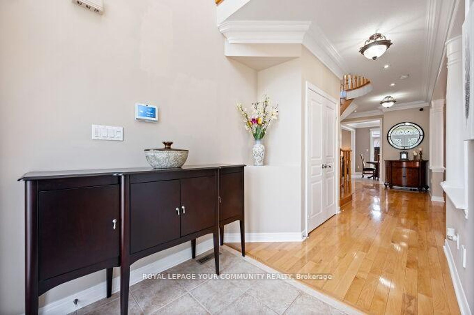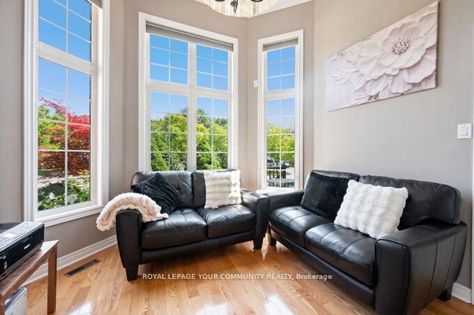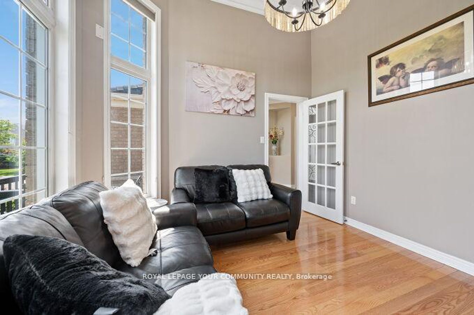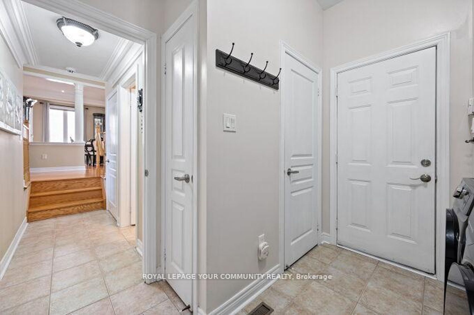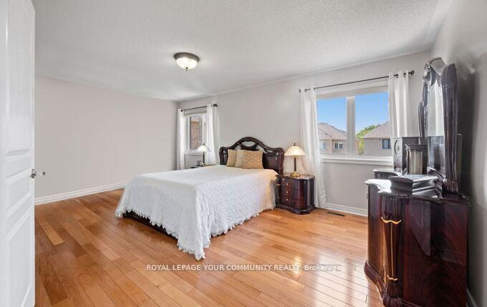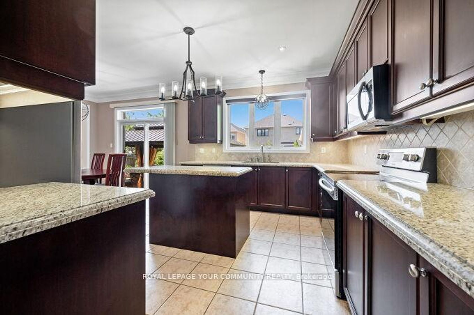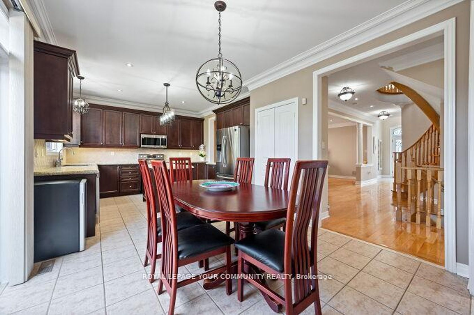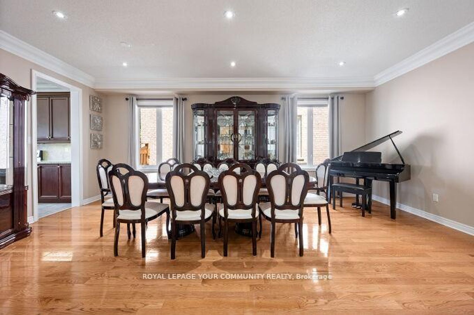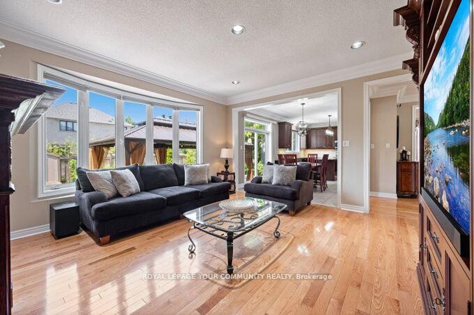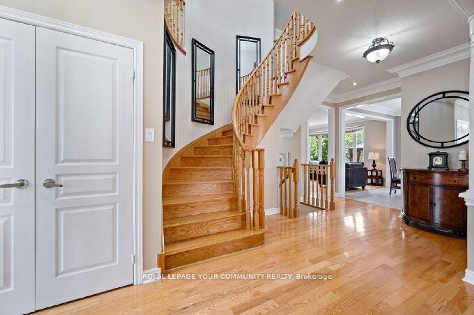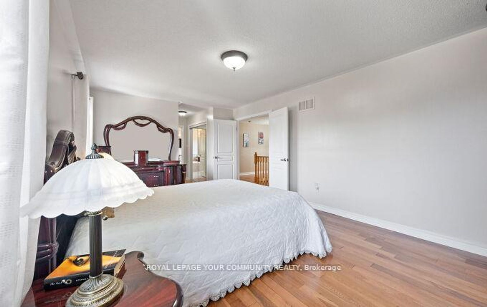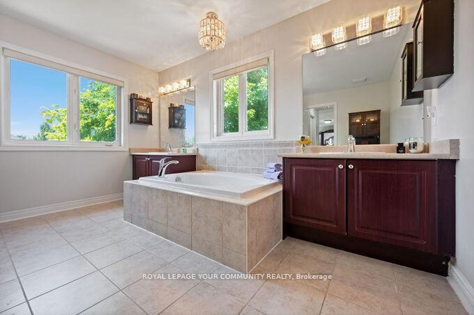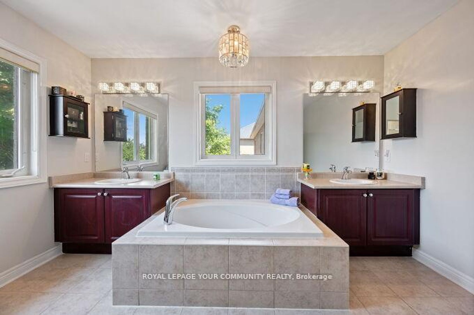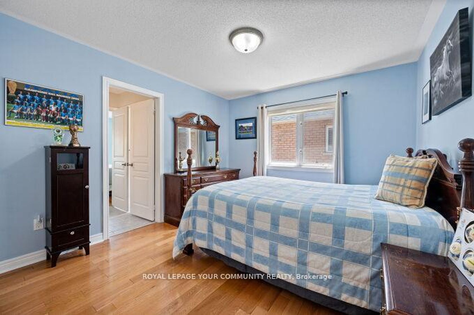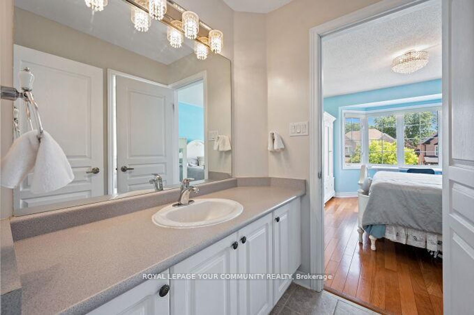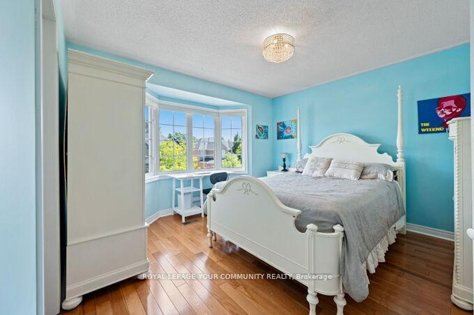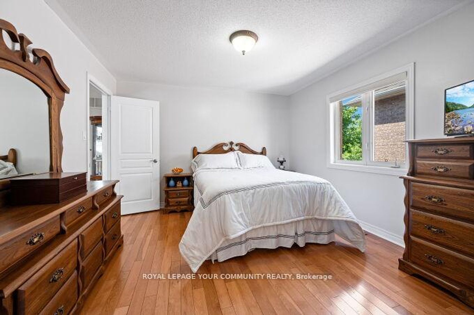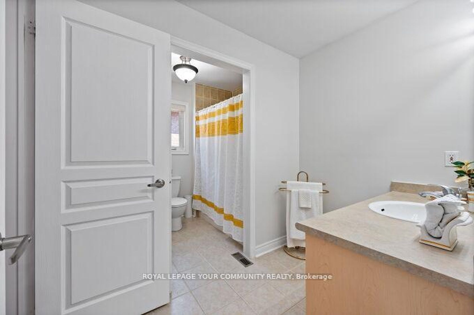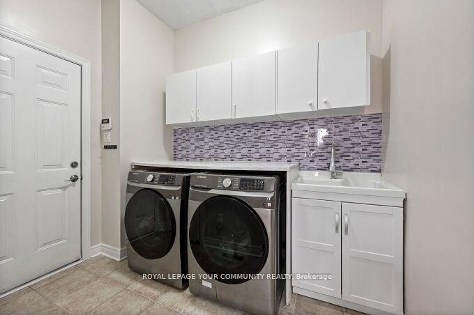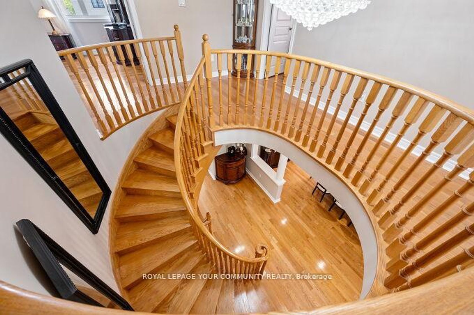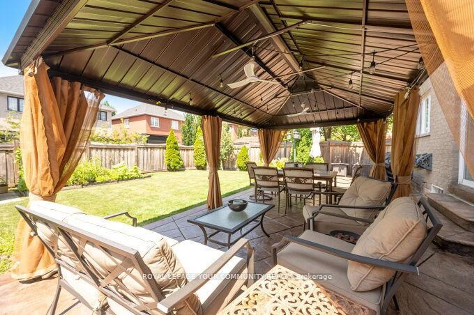40 Barberry Crescent, Oak Ridges, Richmond Hill (N12428152)
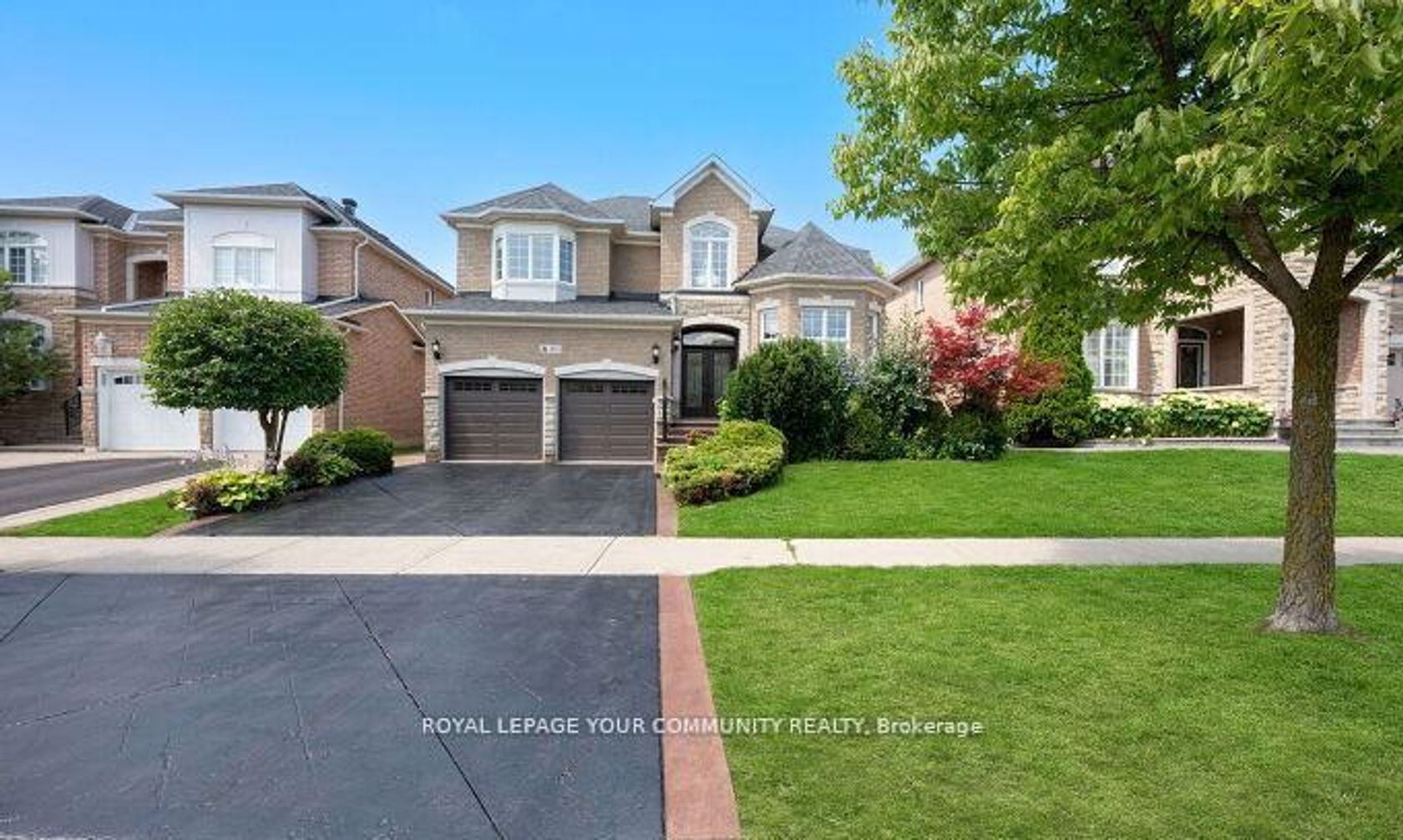
$1,749,900
40 Barberry Crescent
Oak Ridges
Richmond Hill
basic info
4 Bedrooms, 4 Bathrooms
Size: 2,500 sqft
Lot: 5,851 sqft
(50.48 ft X 115.91 ft)
MLS #: N12428152
Property Data
Taxes: $7,000 (2025)
Parking: 4 Attached
Virtual Tour
Detached in Oak Ridges, Richmond Hill, brought to you by Loree Meneguzzi
Welcome to 40 Barberry Cres.! Stunning residence on a very Quiet crescent in a much-desired neighbourhood. Offering an impressive and functional floor plan with all large principal rooms. This home sits on a Premium *50ft Lot. This elegant residence is aprox 3000 Sq Ft. above grade. A naturally bright sun filled home. Features an open to above foyer creating an inviting ambiance. High Ceilings thru'out. A Spacious Office/Den with exceptional high ceilings. The main and second floor boasts upgraded Hardwood floors. Features a large upgraded Chef's Kitchen with all extended cabinets, Granite Counters & Backsplash, & Centre Island. Large Kitchen Patio Doors. Kitchen 0ver Looks the Large Family Rm with Gas Fireplace, & Large Window. Includes Custom Cabinets in the family Room. Elegant Open Concept on the main floor. Beautiful crown mouldings thru out. Pot lights Inside & Out . A Gorgeous circular staircase. Beautiful Brick & Stone facing. Complete Professionally Landscaped property. Pattern Concrete all around. Very large private setting Lot. Huge Backyard patio area. A New 12 x 20 Backyard Gazebo. Garden Shed. Perfect home for Entertaining. Original owners. Many recent upgrades. Very Well-Maintained Property. Flexible Closing!
Listed by ROYAL LEPAGE YOUR COMMUNITY REALTY.
 Brought to you by your friendly REALTORS® through the MLS® System, courtesy of Brixwork for your convenience.
Brought to you by your friendly REALTORS® through the MLS® System, courtesy of Brixwork for your convenience.
Disclaimer: This representation is based in whole or in part on data generated by the Brampton Real Estate Board, Durham Region Association of REALTORS®, Mississauga Real Estate Board, The Oakville, Milton and District Real Estate Board and the Toronto Real Estate Board which assumes no responsibility for its accuracy.
Want To Know More?
Contact Loree now to learn more about this listing, or arrange a showing.
specifications
| type: | Detached |
| style: | 2-Storey |
| taxes: | $7,000 (2025) |
| bedrooms: | 4 |
| bathrooms: | 4 |
| frontage: | 50.48 ft |
| lot: | 5,851 sqft |
| sqft: | 2,500 sqft |
| parking: | 4 Attached |

