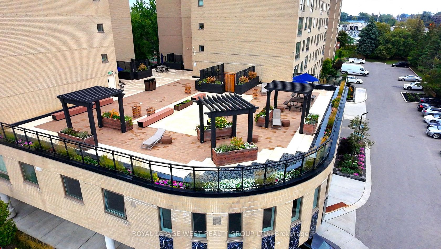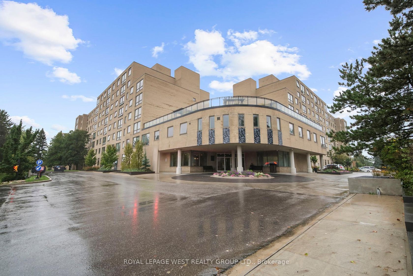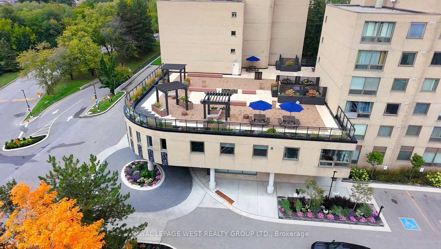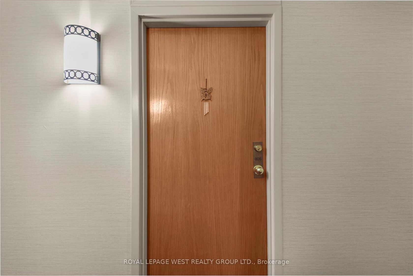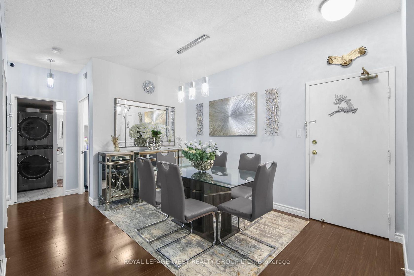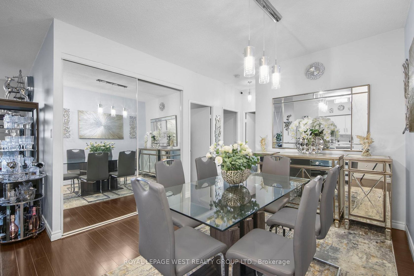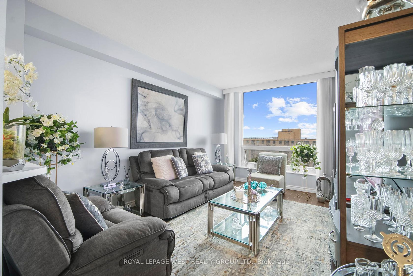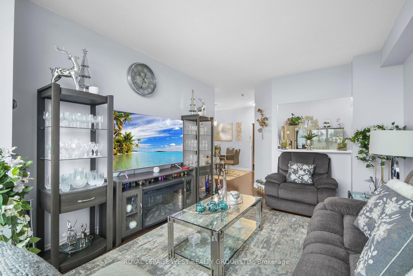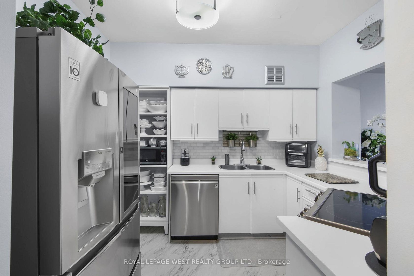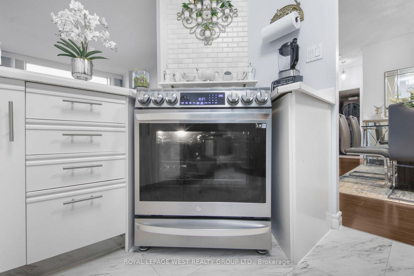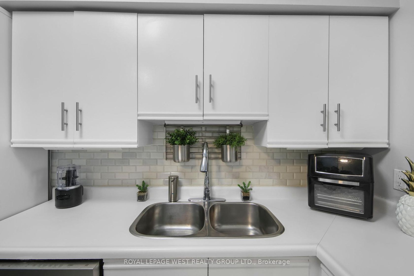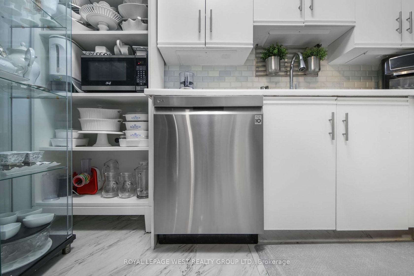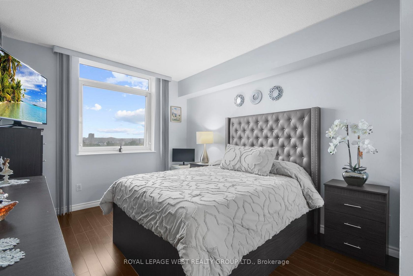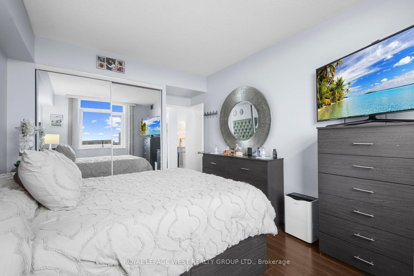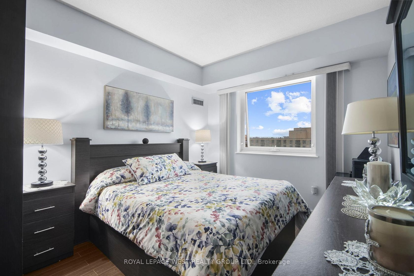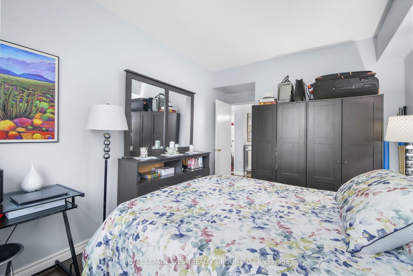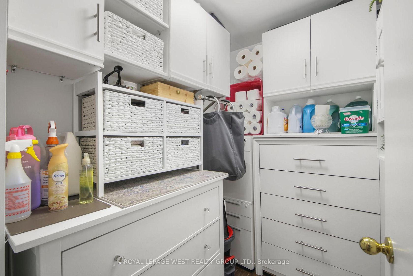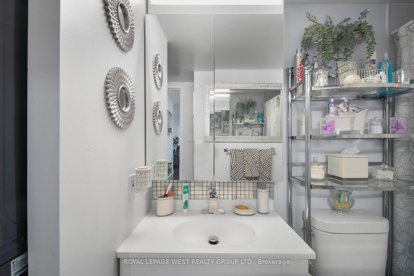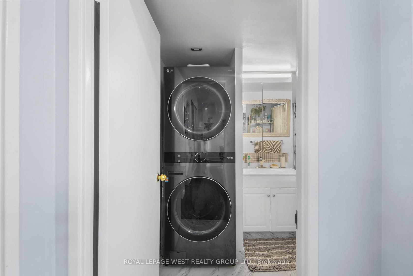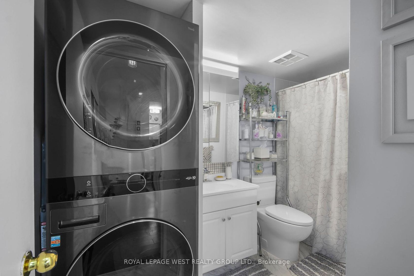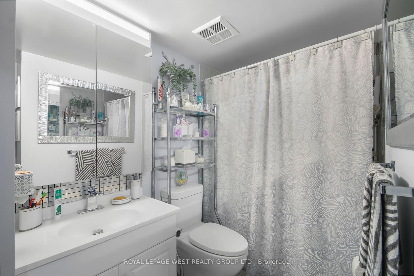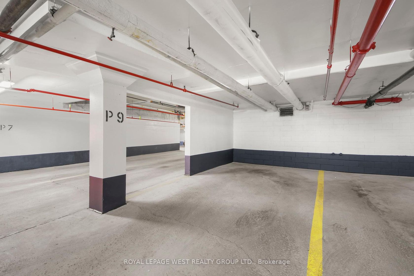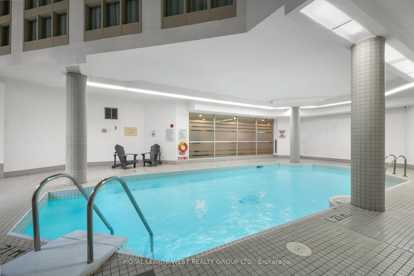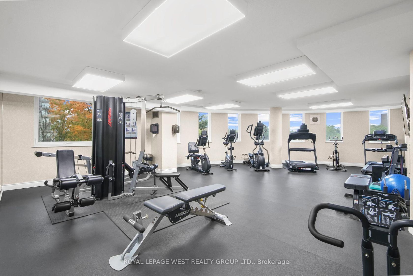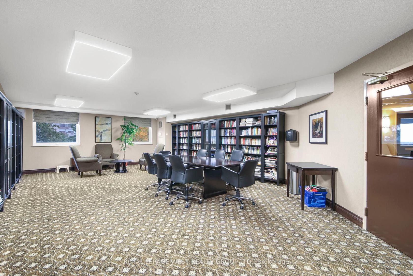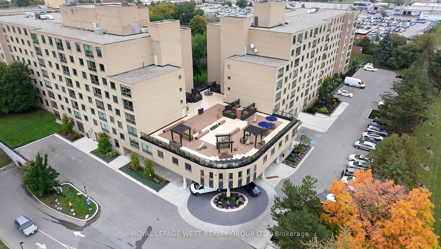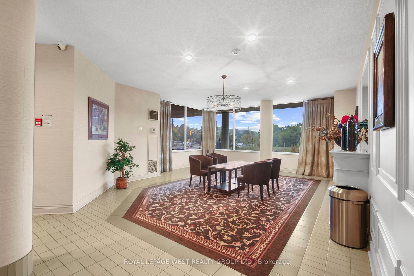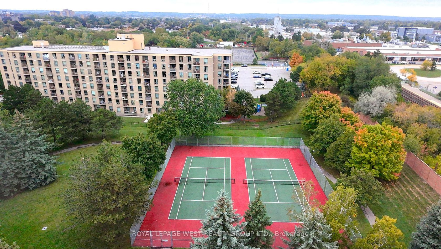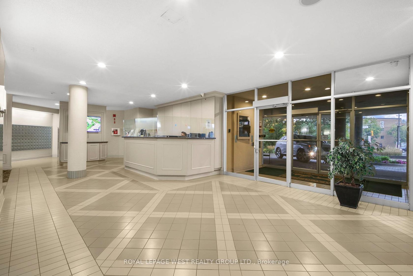805 - 326 Major Mackenzie Drive E, Crosby, Richmond Hill (N12428391)
$550,000
805 - 326 Major Mackenzie Drive E
Crosby
Richmond Hill
basic info
2 Bedrooms, 1 Bathrooms
Size: 900 sqft
MLS #: N12428391
Property Data
Taxes: $1,820 (2025)
Levels: 8
Condo in Crosby, Richmond Hill, brought to you by Loree Meneguzzi
Welcome To This Bright And Spacious 2+1 Bedroom, 1-Bath Condo Nestled In A Quiet, Well-Maintained Building In The Heart Of Richmond Hill. Featuring Modern Stainless Steel Appliances, A Functional Layout, And Ample Storage, This Home Is Designed For Both Comfort And Style. The Open Living Space And Large Bedrooms Offer Flexibility For Professionals, Couples, Or Small Families. Step Outside Your Unit And Discover An Incredible Range Of Amenities. Residents Enjoy An Indoor Pool, Sauna, Hot Tub, Tennis Courts, Exercise Room, Rooftop Deck, Party Room, Guest Suites, And Plenty Of Visitor Parking. Whether You're staying Active, Hosting Friends, Or Simply Relaxing, You'll Love Having It All Within Your Community. The Location couldn't Be Better. Just Steps From The Richmond Hill Go Station, With Yonge Street And Hwy 404 Minutes Away, You'll Have Easy Access To Transit, Shopping, Dining, Parks, And Entertainment. This Is More Than A condo. It's A Lifestyle That Blends Comfort, Convenience, And Connection.
Listed by ROYAL LEPAGE WEST REALTY GROUP LTD..
 Brought to you by your friendly REALTORS® through the MLS® System, courtesy of Brixwork for your convenience.
Brought to you by your friendly REALTORS® through the MLS® System, courtesy of Brixwork for your convenience.
Disclaimer: This representation is based in whole or in part on data generated by the Brampton Real Estate Board, Durham Region Association of REALTORS®, Mississauga Real Estate Board, The Oakville, Milton and District Real Estate Board and the Toronto Real Estate Board which assumes no responsibility for its accuracy.
Want To Know More?
Contact Loree now to learn more about this listing, or arrange a showing.
specifications
| type: | Condo |
| style: | Apartment |
| taxes: | $1,820 (2025) |
| maintenance: | $1,001.07 |
| bedrooms: | 2 |
| bathrooms: | 1 |
| levels: | 8 storeys |
| sqft: | 900 sqft |
| parking: | 1 Underground |
