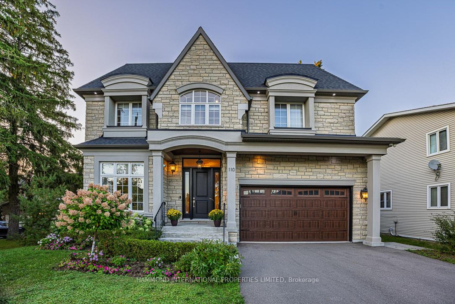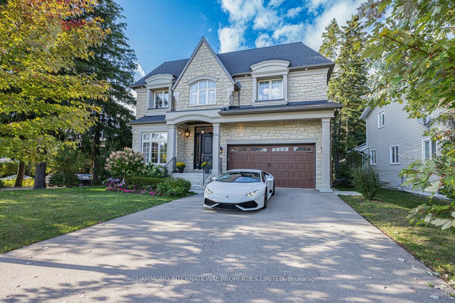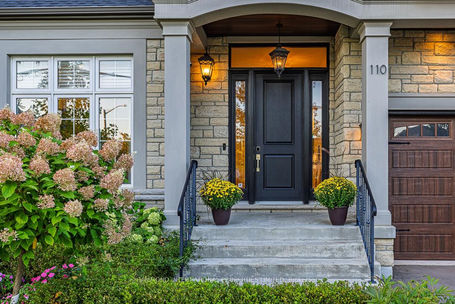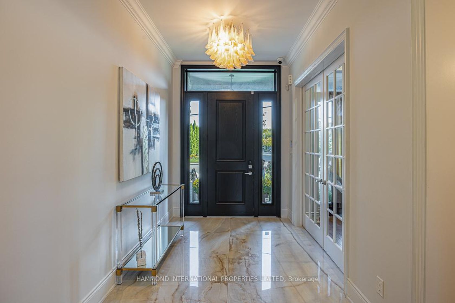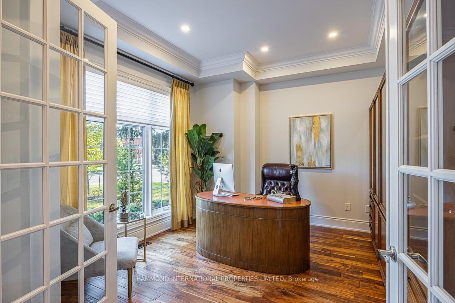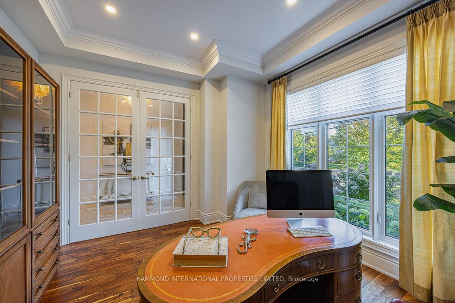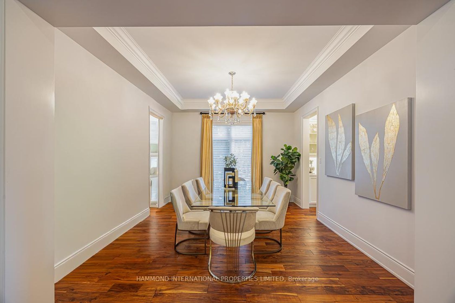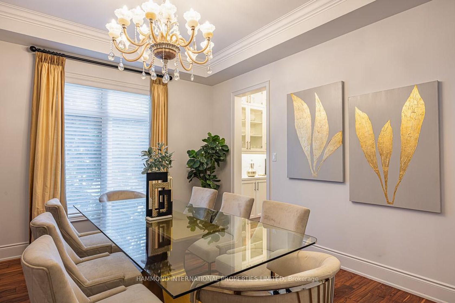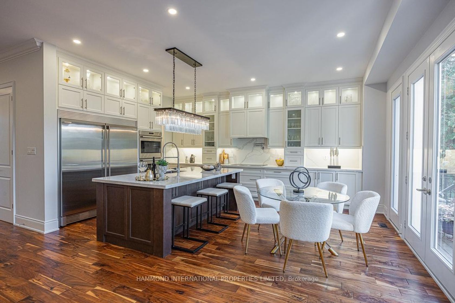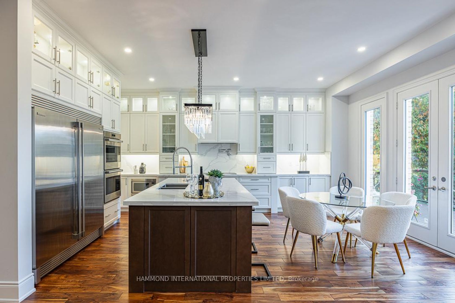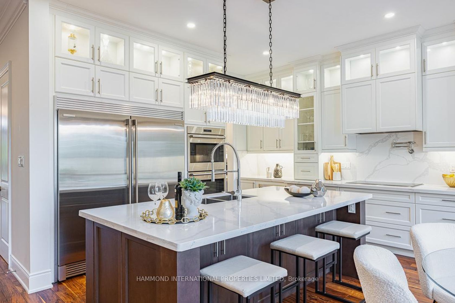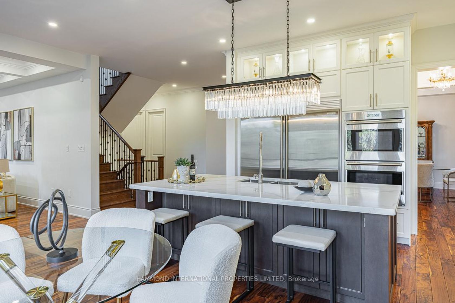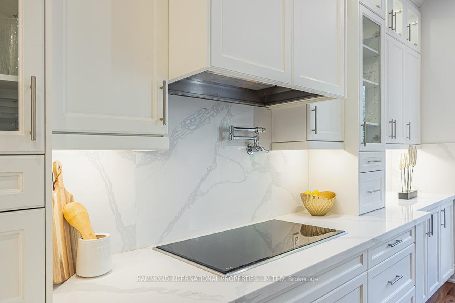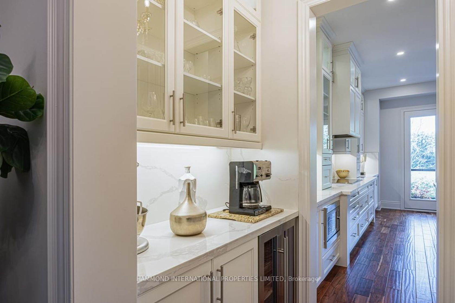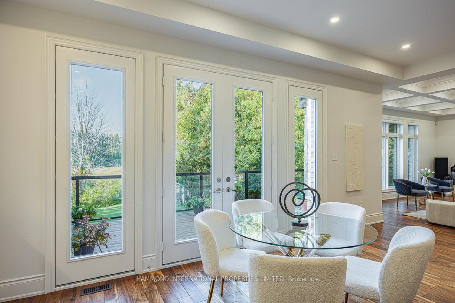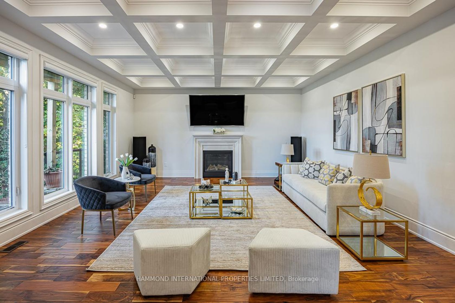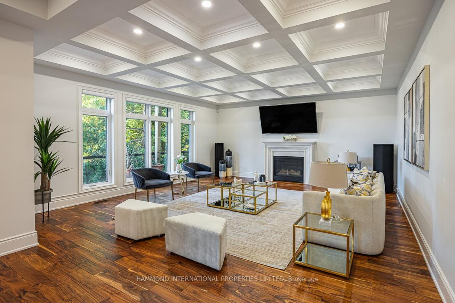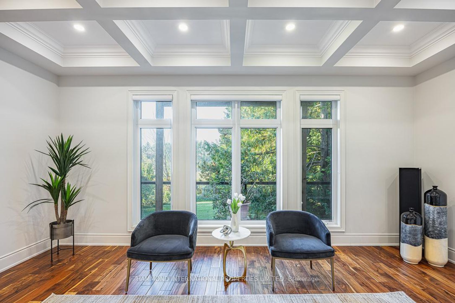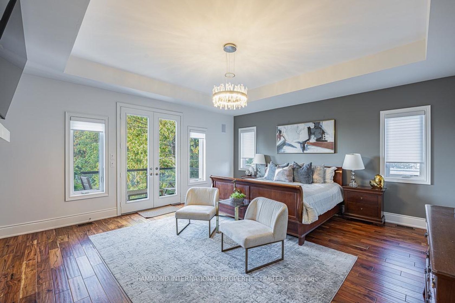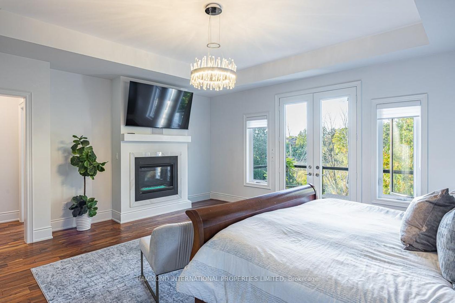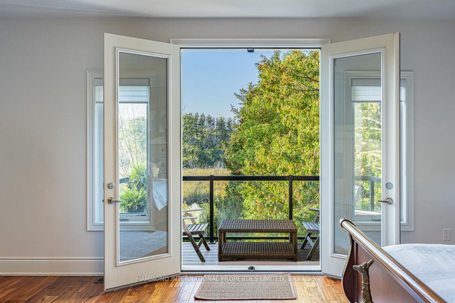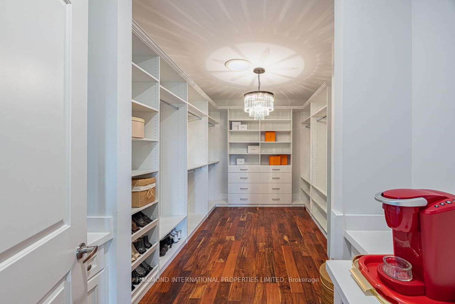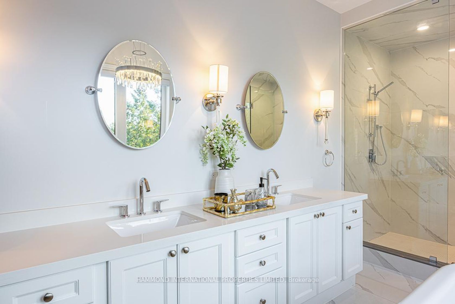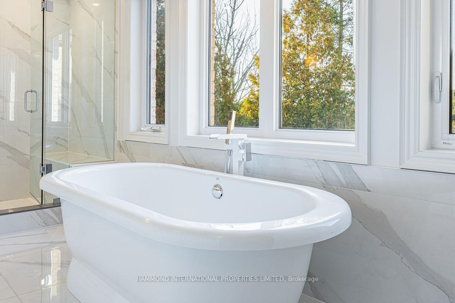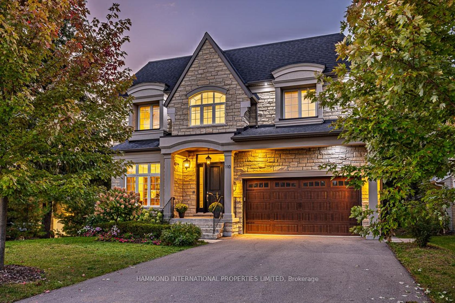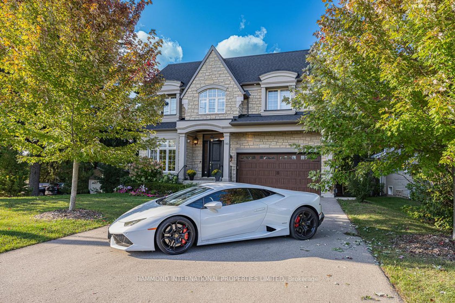110 Snively Street, Oak Ridges Lake Wilcox, Richmond Hill (N12433969)

$3,198,000
110 Snively Street
Oak Ridges Lake Wilcox
Richmond Hill
basic info
4 Bedrooms, 5 Bathrooms
Size: 3,500 sqft
Lot: 43,738 sqft
(68.76 ft X 636.10 ft)
MLS #: N12433969
Property Data
Built: 2020
Taxes: $9,100 (2024)
Parking: 6 Built-In
Detached in Oak Ridges Lake Wilcox, Richmond Hill, brought to you by Loree Meneguzzi
Welcome to "The Nature reserve house" at 110 Snively St. Nestled in the heart of Oak Ridges, 110 Snively St is a distinguished residence that blends modern sophistication with timeless elegance. Set on a beautifully landscaped lot, this home captures the essence of refined living, offering both luxury and comfort in one of York Regions most sought-after communities. The interior showcases an open and airy design, with soaring ceilings, expansive windows, and a seamless flow that enhances natural light throughout. A gourmet chefs kitchen anchors the main level, opening to grand living and dining spaces ideal for entertaining. The primary suite is a private retreat, complete with a spa-inspired ensuite and generous walk-in closet. Additional bedrooms provide flexibility and comfort for family and guests, while versatile living spaces accommodate todays lifestyle needs. Outdoors, the property offers a serene escape with lush greenery and elegant curb appeal, reflecting the prestige of its location. Positioned close to lakes, trails, golf courses, and top schools, this residence offers the perfect balance of nature, community, and convenience. 110 Snively St is more than a home it is a statement of lifestyle in the coveted Oak Ridges enclave. It's where A world of magnificence awaits!
Listed by HAMMOND INTERNATIONAL PROPERTIES LIMITED.
 Brought to you by your friendly REALTORS® through the MLS® System, courtesy of Brixwork for your convenience.
Brought to you by your friendly REALTORS® through the MLS® System, courtesy of Brixwork for your convenience.
Disclaimer: This representation is based in whole or in part on data generated by the Brampton Real Estate Board, Durham Region Association of REALTORS®, Mississauga Real Estate Board, The Oakville, Milton and District Real Estate Board and the Toronto Real Estate Board which assumes no responsibility for its accuracy.
Want To Know More?
Contact Loree now to learn more about this listing, or arrange a showing.
specifications
| type: | Detached |
| style: | 2-Storey |
| taxes: | $9,100 (2024) |
| bedrooms: | 4 |
| bathrooms: | 5 |
| frontage: | 68.76 ft |
| lot: | 43,738 sqft |
| sqft: | 3,500 sqft |
| parking: | 6 Built-In |
