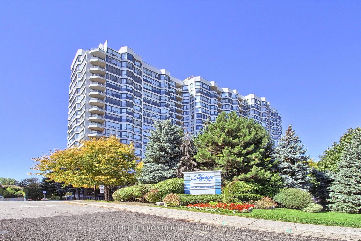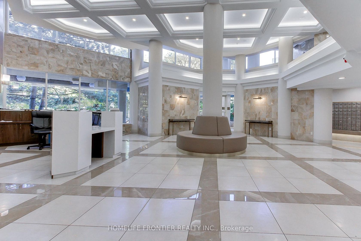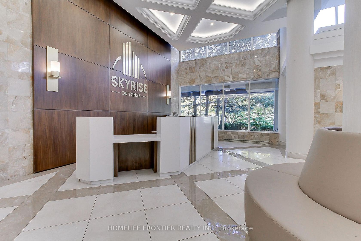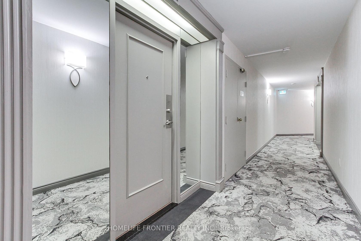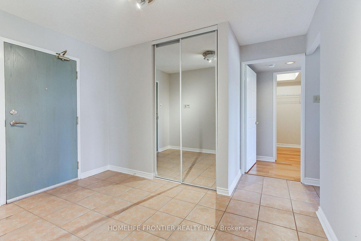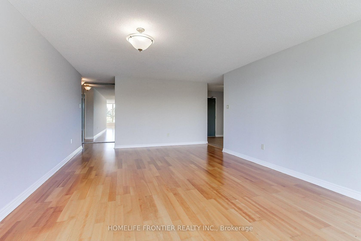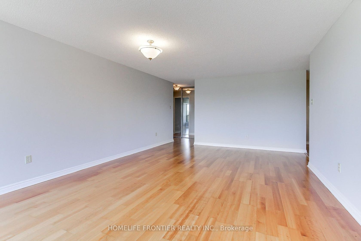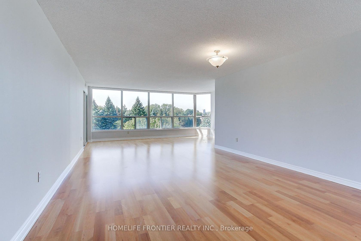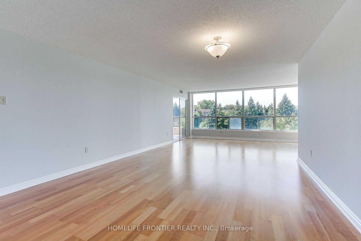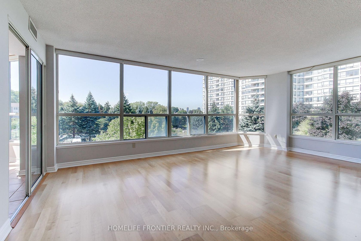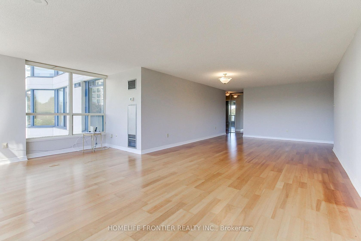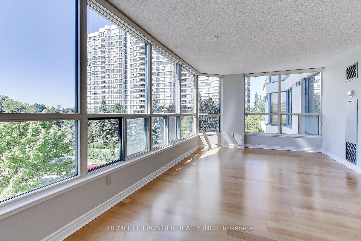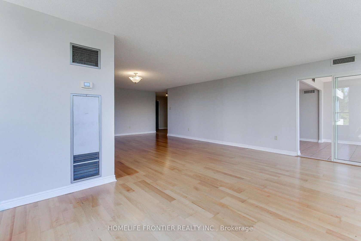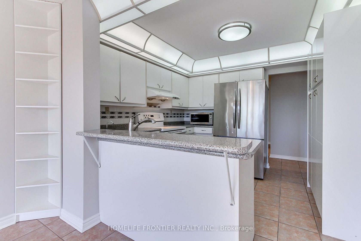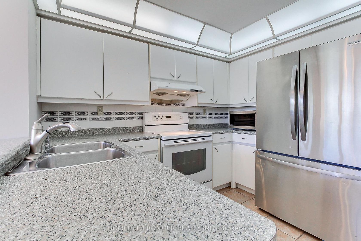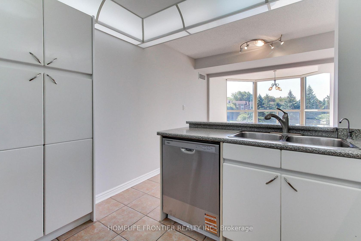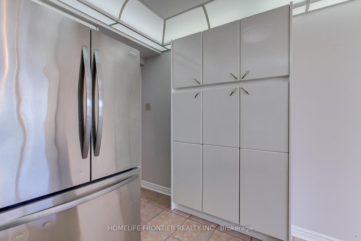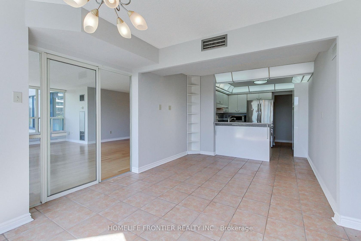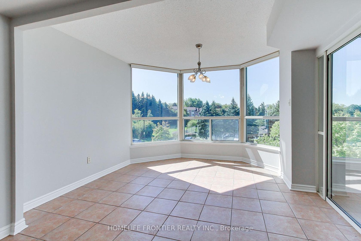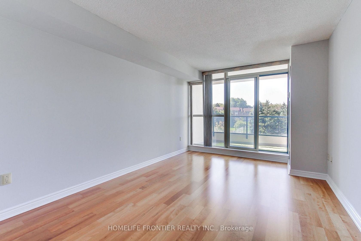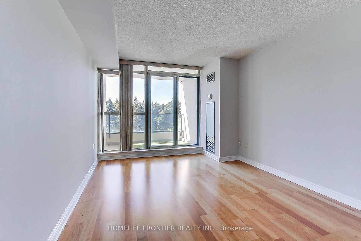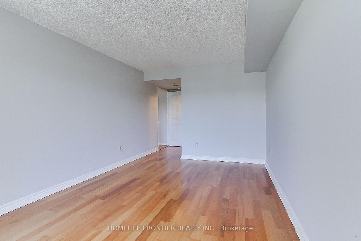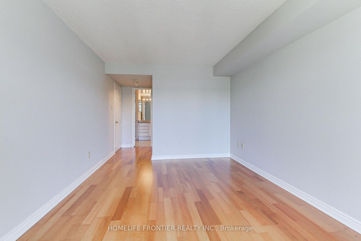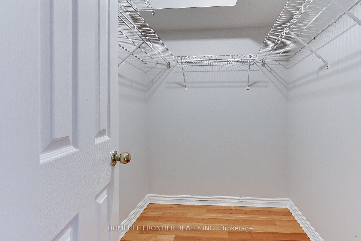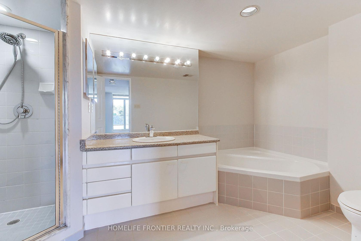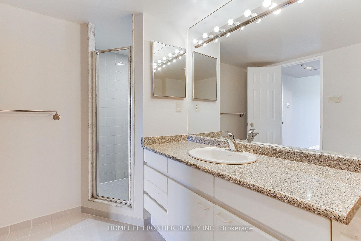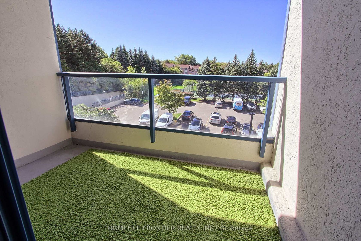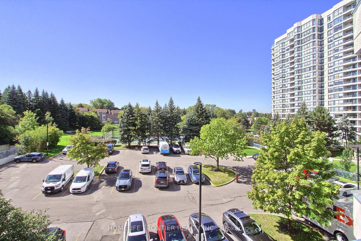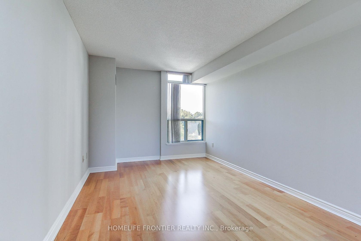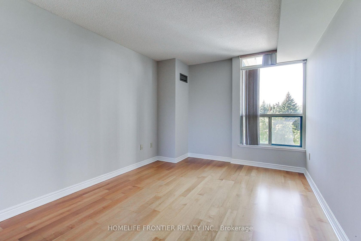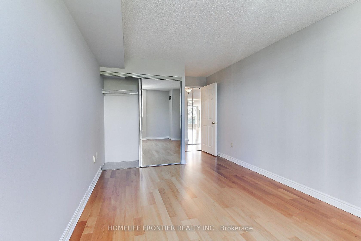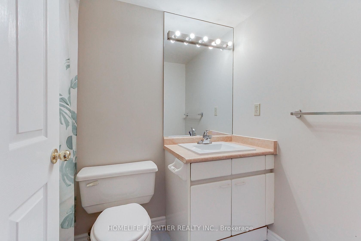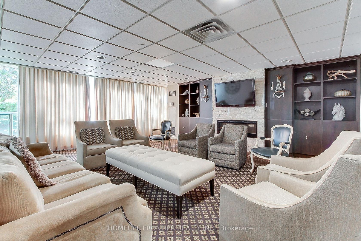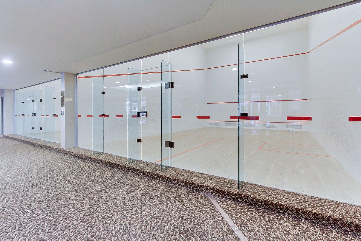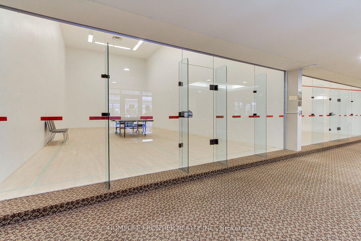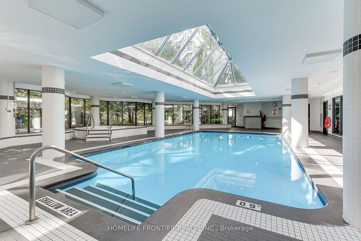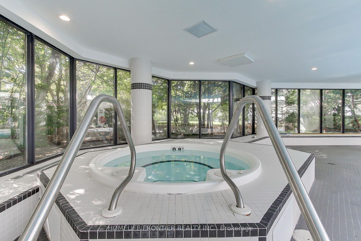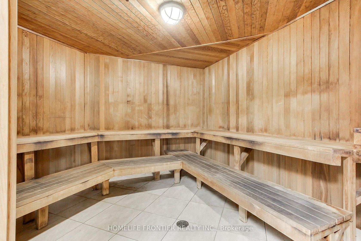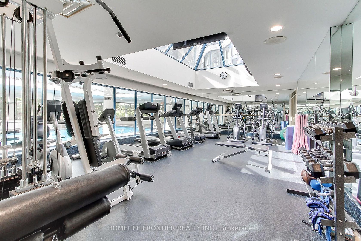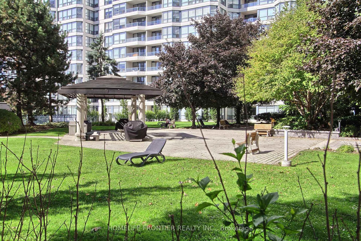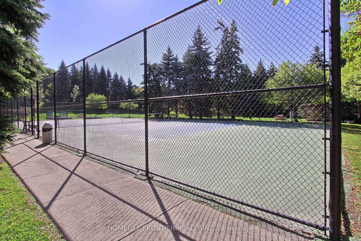411 - 7300 Yonge Street, Yorkhill, Vaughan (N12435351)

$859,000
411 - 7300 Yonge Street
Yorkhill
Vaughan
basic info
2 Bedrooms, 2 Bathrooms
Size: 1,600 sqft
MLS #: N12435351
Property Data
Taxes: $4,396.12 (2025)
Levels: 4
Virtual Tour
Condo in Yorkhill, Vaughan, brought to you by Loree Meneguzzi
Welcome to Skyrise! This sun-filled, freshly painted unit offers a panoramic, unobstructed view away from busy Yonge Street. This spacious, 1,675 sq. ft., suite features a convenient split-bedroom layout for maximum privacy. Hardwood floors throughout no carpet. Large family room with wall-to-wall windows. Inviting kitchen with breakfast area and a generous dining area/office. Sun-filled solarium, perfect for extra entertainment. Primary bedroom with walk-out to balcony, four-piece ensuite, and walk-in closet. Second bedroom with convenient access to the second bathroom. Laundry room with ample storage. 2 parking spaces and a locker. All-inclusive maintenance fees covering utilities, internet, and cable. Building Amenities - Indoor Spa-like pool, sauna, fitness centre, squash court, party room, library, billiards. Roof-top garden, BBQ area, tennis court. Plenty of visitor parking! Prime Location: Close to Yonge Street public transit, Viva, grocery stores, retail shops, The Promenade Shopping Mall Plus a Future subway line nearby. Luxury. Comfort. Location. Move in today!
Listed by HOMELIFE FRONTIER REALTY INC..
 Brought to you by your friendly REALTORS® through the MLS® System, courtesy of Brixwork for your convenience.
Brought to you by your friendly REALTORS® through the MLS® System, courtesy of Brixwork for your convenience.
Disclaimer: This representation is based in whole or in part on data generated by the Brampton Real Estate Board, Durham Region Association of REALTORS®, Mississauga Real Estate Board, The Oakville, Milton and District Real Estate Board and the Toronto Real Estate Board which assumes no responsibility for its accuracy.
Want To Know More?
Contact Loree now to learn more about this listing, or arrange a showing.
specifications
| type: | Condo |
| style: | Apartment |
| taxes: | $4,396.12 (2025) |
| maintenance: | $1,525.54 |
| bedrooms: | 2 |
| bathrooms: | 2 |
| levels: | 4 storeys |
| sqft: | 1,600 sqft |
| view: | Clear |
| parking: | 2 Underground |
