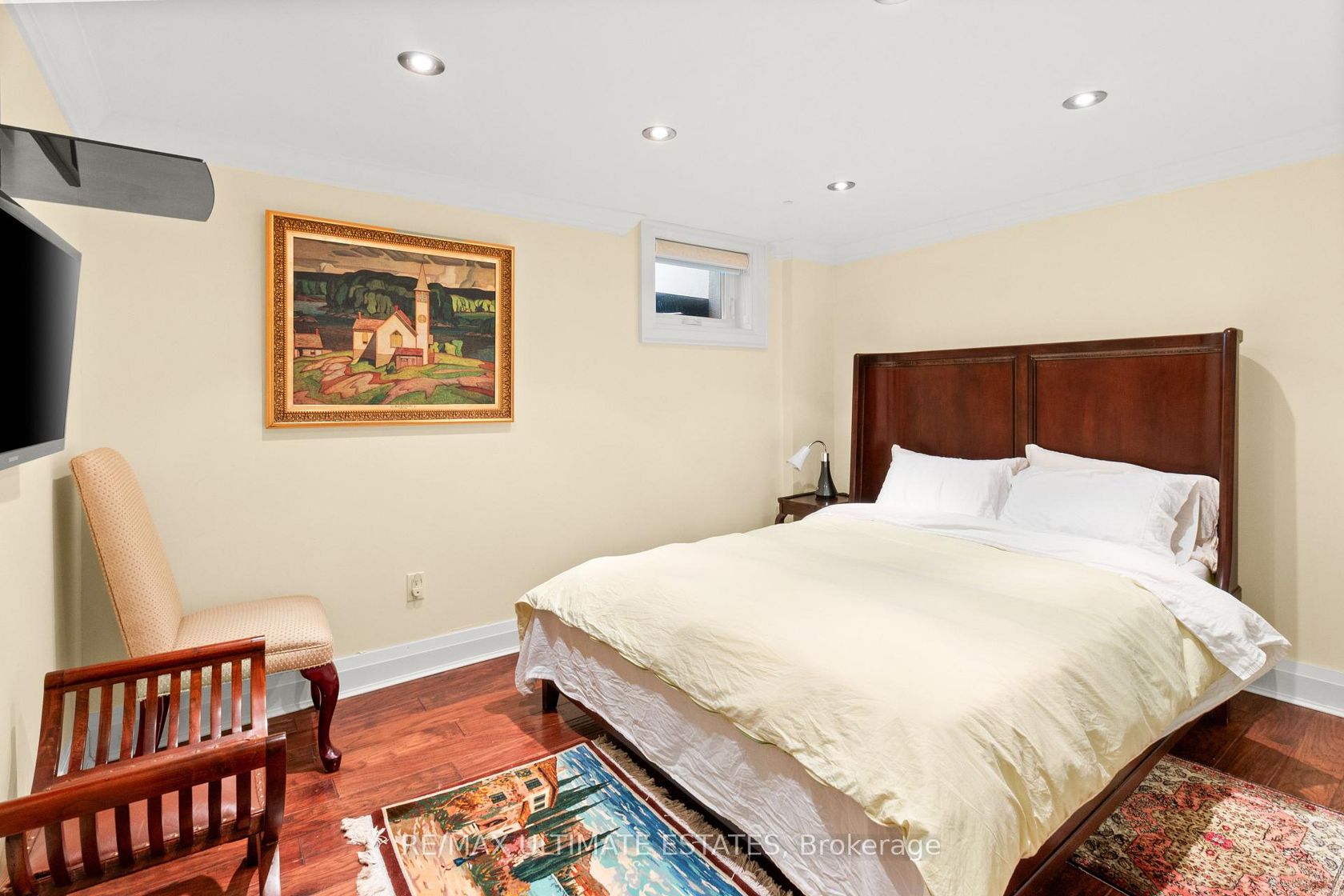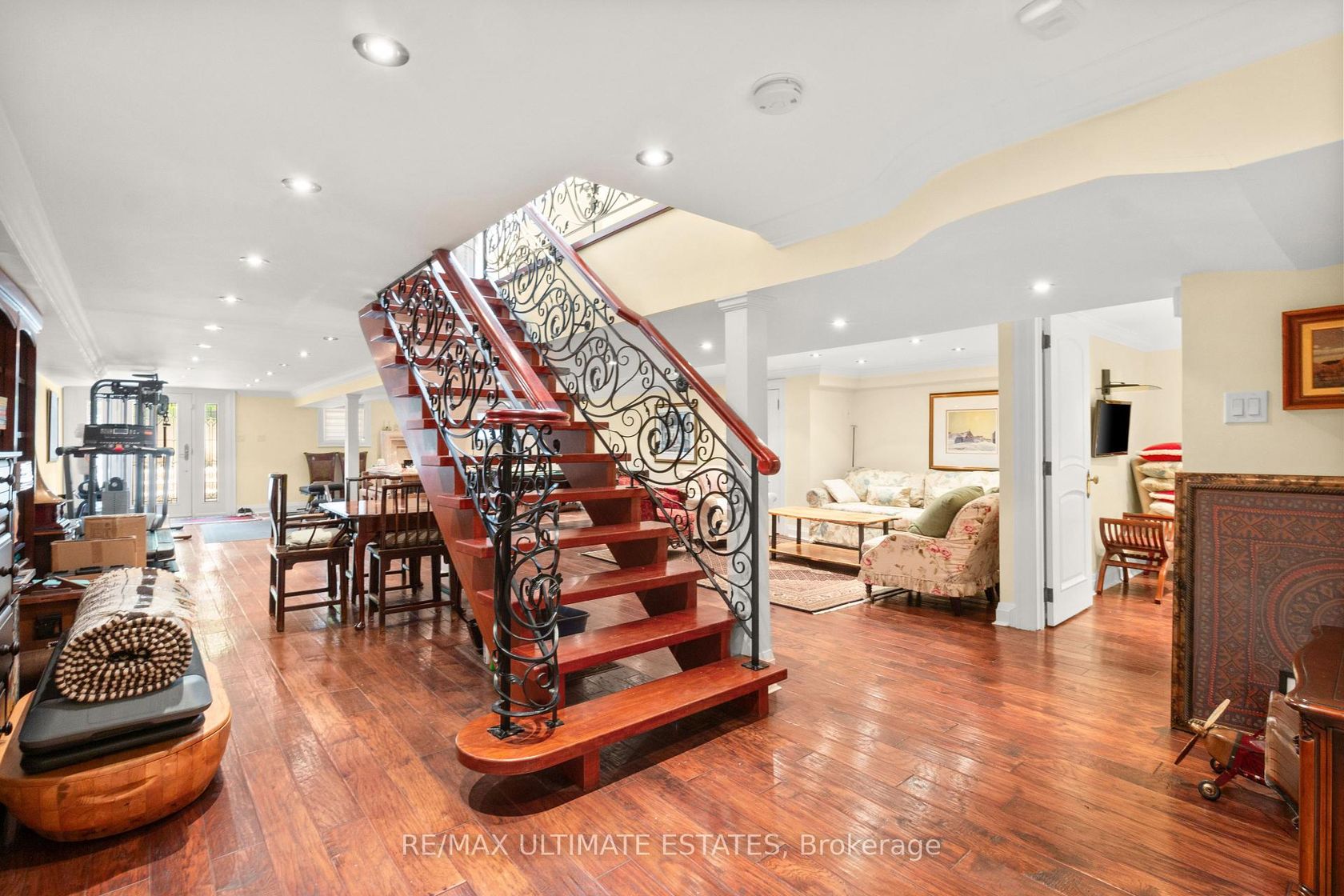41 Thornridge Drive, Yorkhill, Vaughan (N12435906)
$4,099,000
41 Thornridge Drive
Yorkhill
Vaughan
basic info
3 Bedrooms, 3 Bathrooms
Size: 2,000 sqft
Lot: 22,692 sqft
(158.33 ft X 173.18 ft)
MLS #: N12435906
Property Data
Taxes: $13,555 (2024)
Parking: 2 Built-In
Detached in Yorkhill, Vaughan, brought to you by Loree Meneguzzi
Rare Thornhill Opportunity! Custom-designed bungalow on a prestigious 158.33 x 173.18 lot, surrounded by multi-million-dollar estates. Featuring a grand circular driveway, lush landscaping, and a private backyard oasis with heated in-ground pool & gardens. Interior highlights include Brazilian cherry hardwood floors, a chefs kitchen with marble island, Sub-Zero, Wolf & Miele appliances, and sun-filled living spaces with skylights. The lower level offers spa-inspired marble bathrooms and extensive mechanical upgrades: newer furnace with air exchange, 200-amp service, updated water/gas lines, central vacuum, and energy-efficient insulation. An exceptional residence offering privacy, elegance, and redevelopment potential with possible lot severance perfect for families, investors, or builders.
Listed by RE/MAX ULTIMATE ESTATES.
 Brought to you by your friendly REALTORS® through the MLS® System, courtesy of Brixwork for your convenience.
Brought to you by your friendly REALTORS® through the MLS® System, courtesy of Brixwork for your convenience.
Disclaimer: This representation is based in whole or in part on data generated by the Brampton Real Estate Board, Durham Region Association of REALTORS®, Mississauga Real Estate Board, The Oakville, Milton and District Real Estate Board and the Toronto Real Estate Board which assumes no responsibility for its accuracy.
Want To Know More?
Contact Loree now to learn more about this listing, or arrange a showing.
specifications
| type: | Detached |
| style: | Bungalow |
| taxes: | $13,555 (2024) |
| bedrooms: | 3 |
| bathrooms: | 3 |
| frontage: | 158.33 ft |
| lot: | 22,692 sqft |
| sqft: | 2,000 sqft |
| parking: | 2 Built-In |








































































































