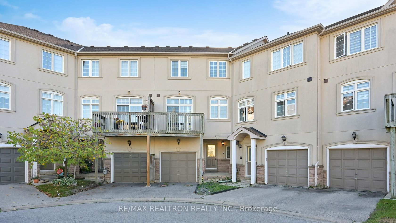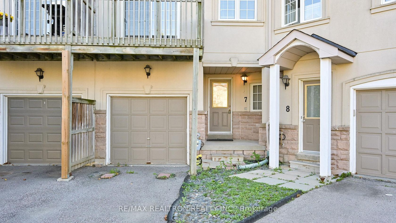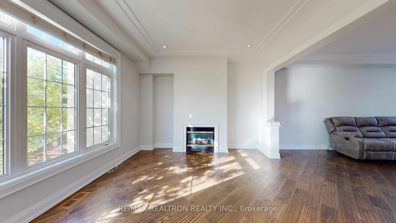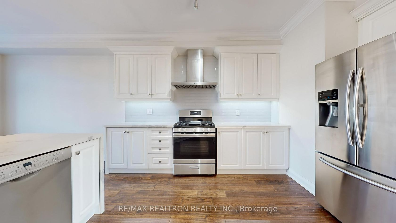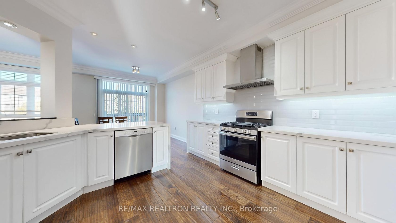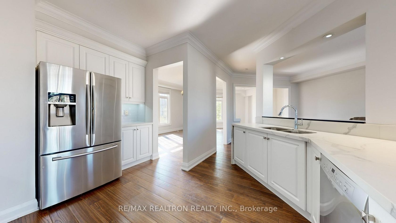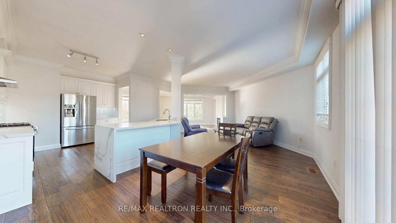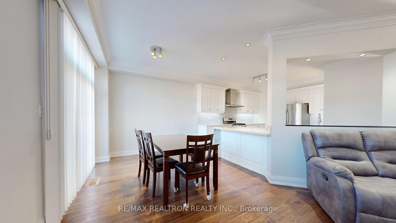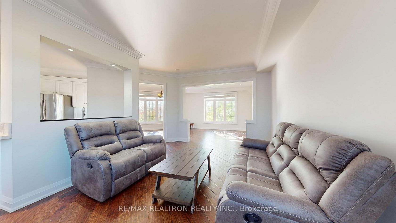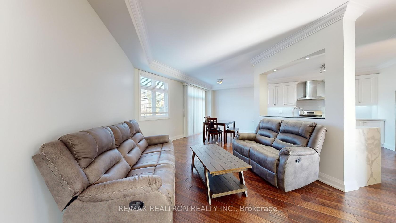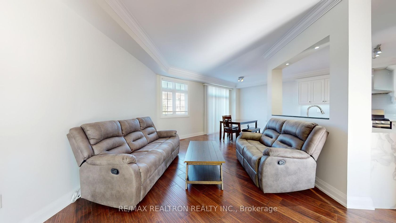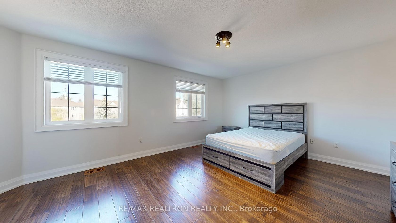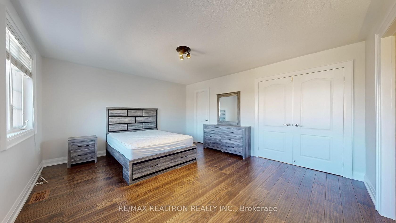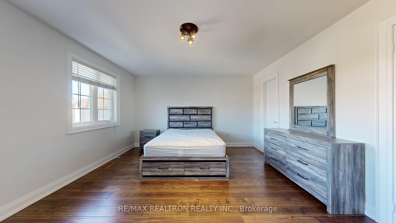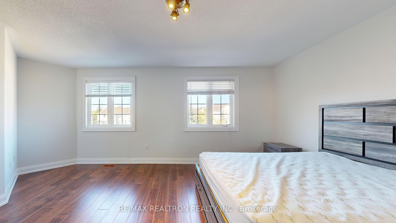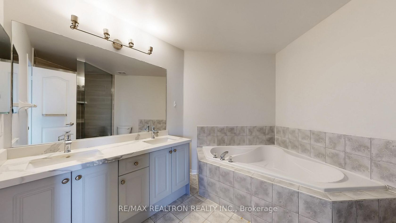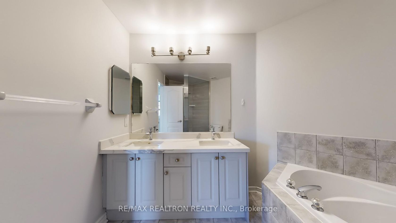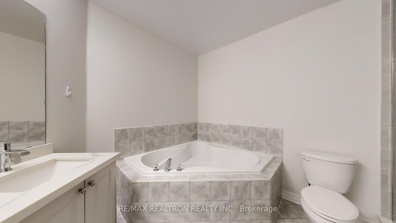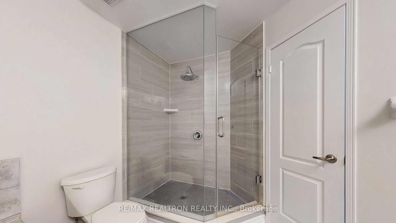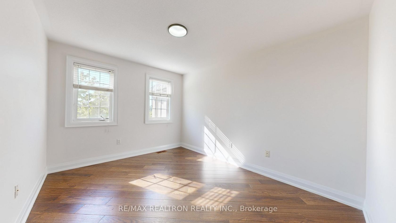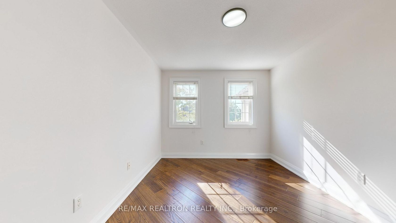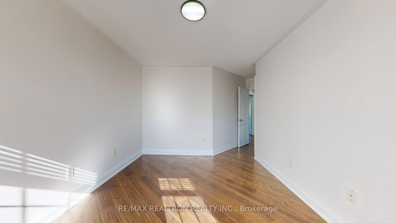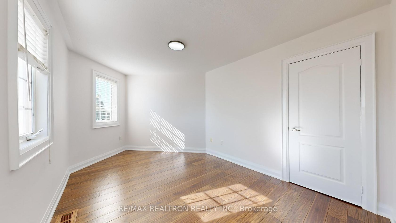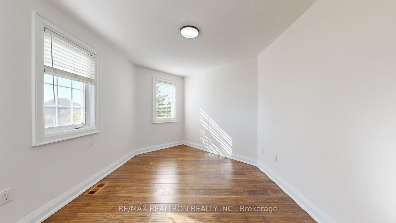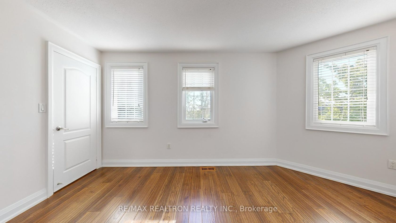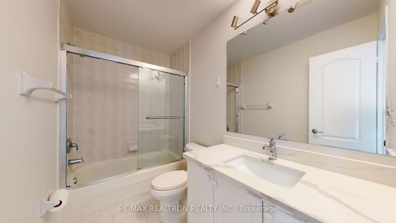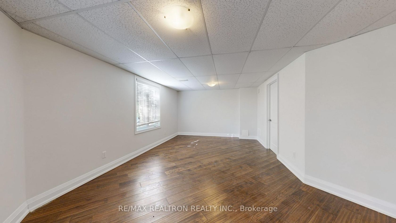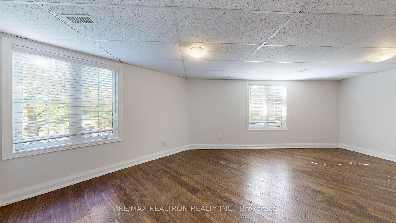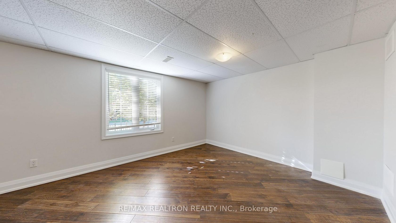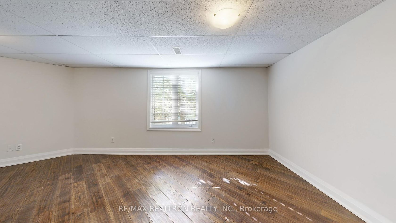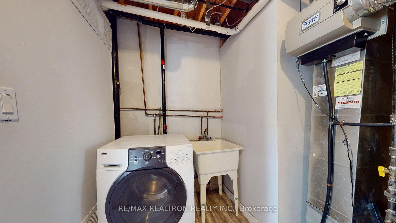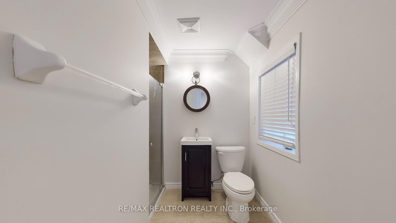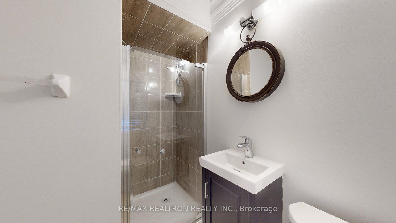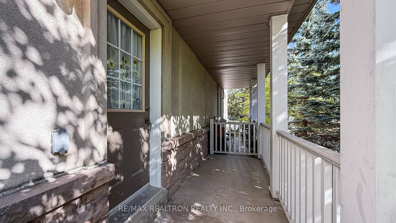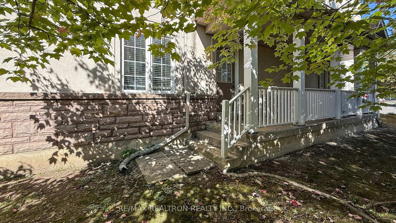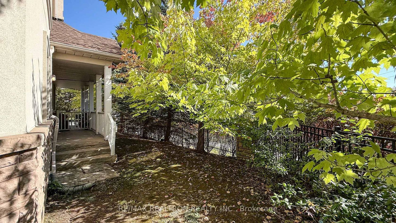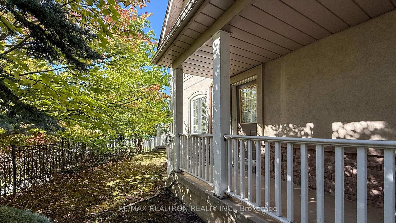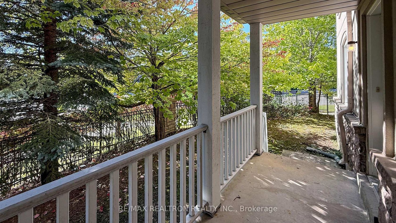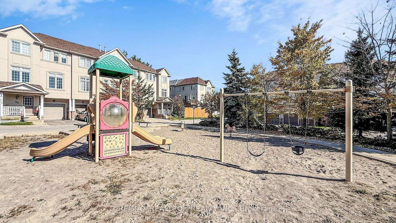7 - 10 Post Oak Drive, Jefferson, Richmond Hill (N12436130)
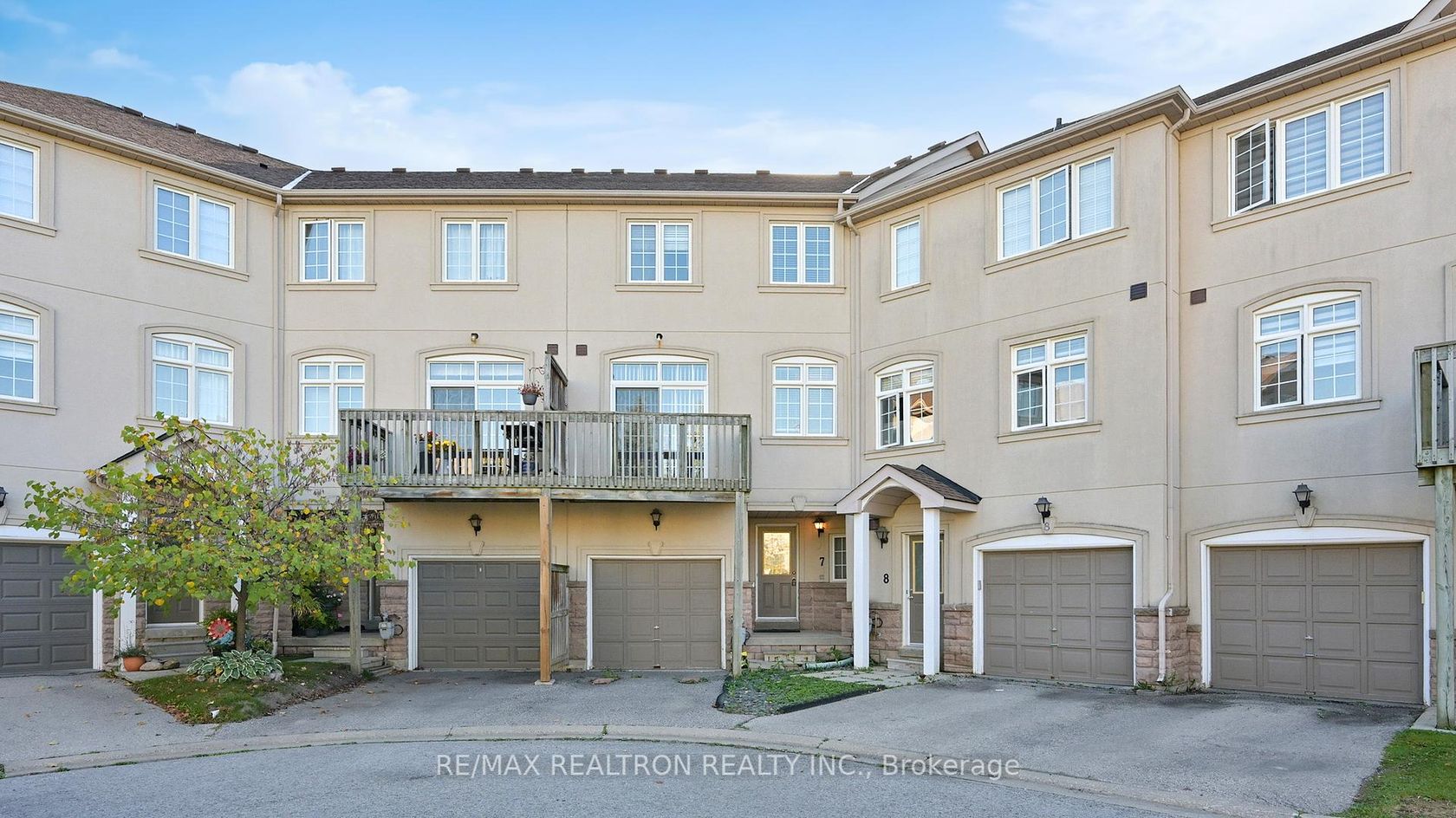
$799,900
7 - 10 Post Oak Drive
Jefferson
Richmond Hill
basic info
3 Bedrooms, 3 Bathrooms
Size: 1,800 sqft
MLS #: N12436130
Property Data
Built:
Taxes: $4,452 (2025)
Levels: 1
Virtual Tour
Townhouse in Jefferson, Richmond Hill, brought to you by Loree Meneguzzi
This Newly Renovated Beautifully Spacious 3+1 Bedrooms Townhome Nestled In The Heart Of Richmond Hills Prestigious Jefferson Community** Owner Boasting 2,200 Sq Ft Of Living Space Including Great Room On Ground Floor With 3 Pieces Bath & Multiple Entrances From Front, Garage & Backyard**Sun-Filled With Southeast Exposure From Backyard & Northwest Exposure From Frontyard**This Home Features A Bright 9-Ft Ceiling On The Second Floor, Hardwood Flooring Thru-Out, Pot Lights, And A Modern Kitchen With Stainless Steel Appliances & Quartz Counttop & Central Island** The Open-Concept Layout Is Designed For Comfort And Functionality With Natural Light Flowing Through Large Casement Windows Through Ground To Third Floor**The Spacious Primary Bedroom Offers A 5-Piece Ensuite And A Large Closet**Two Additional Bright Bedrooms Share A Full 4-Piece Bathroom**The Ground Floor Includes An Office Or Rec Room Or Living Room With 3-Pc Bath & Walk-Out Accesses To Frontyard And Backyard Plus Direct Garage Entry**Steps To A Family-Friendly Complex At Front Door, Near Parks, Trails, Transit And Shops**Close To Yonge St. Plazas, Banks, Restaurants, Schools & All Amenities**A Must-See Home In One Of Richmond Hills Most Sought-After School Zones Within The Boundaries Of Top-Ranked Trillium Woods Public School And Richmond Hill High School**Close To Famous Private Schools THS & TMS, Rare To Be Missed!
Listed by RE/MAX REALTRON REALTY INC..
 Brought to you by your friendly REALTORS® through the MLS® System, courtesy of Brixwork for your convenience.
Brought to you by your friendly REALTORS® through the MLS® System, courtesy of Brixwork for your convenience.
Disclaimer: This representation is based in whole or in part on data generated by the Brampton Real Estate Board, Durham Region Association of REALTORS®, Mississauga Real Estate Board, The Oakville, Milton and District Real Estate Board and the Toronto Real Estate Board which assumes no responsibility for its accuracy.
Want To Know More?
Contact Loree now to learn more about this listing, or arrange a showing.
specifications
| type: | Townhouse |
| style: | 3-Storey |
| taxes: | $4,452 (2025) |
| maintenance: | $408.04 |
| bedrooms: | 3 |
| bathrooms: | 3 |
| levels: | 1 storeys |
| sqft: | 1,800 sqft |
| parking: | 2 Built-In |
