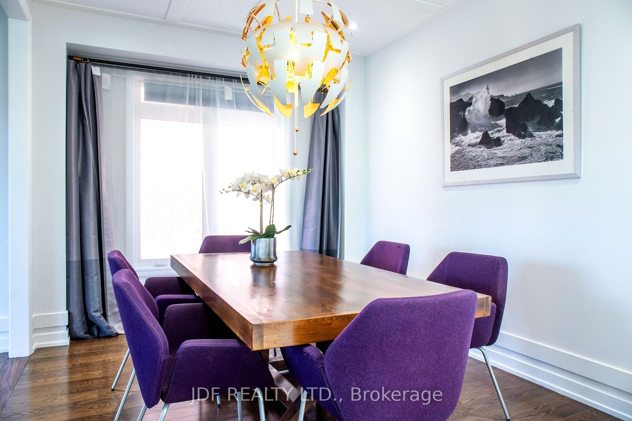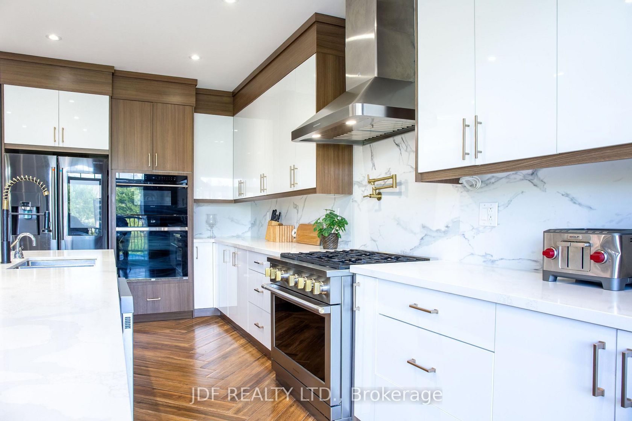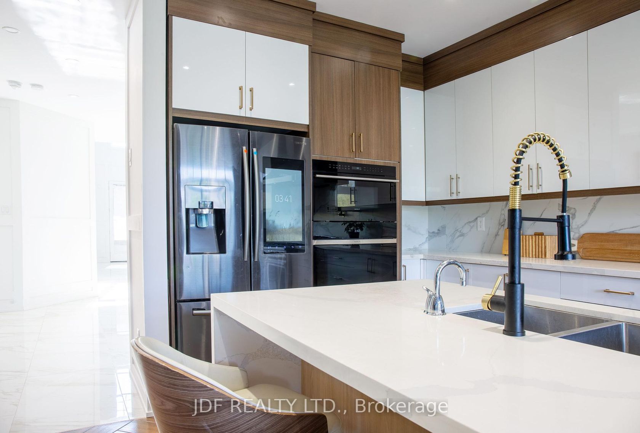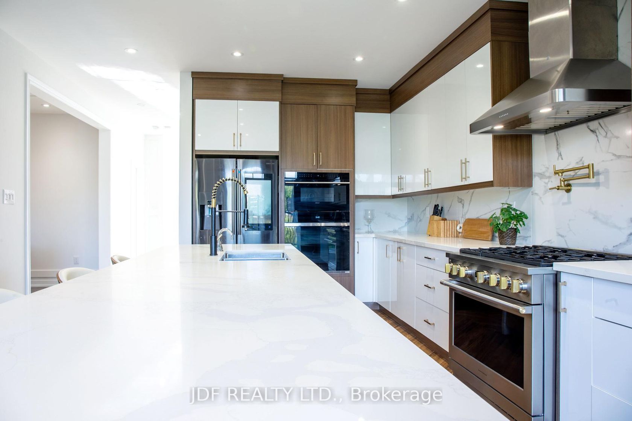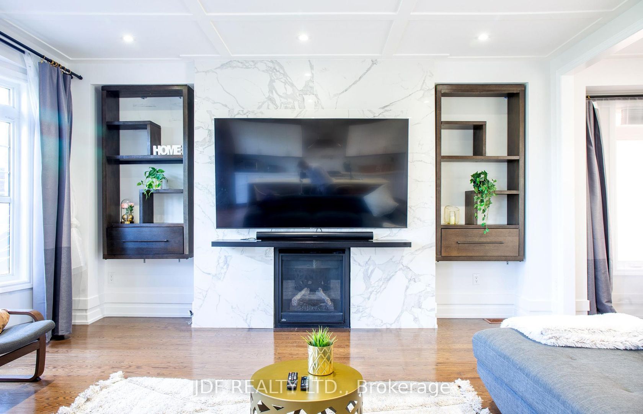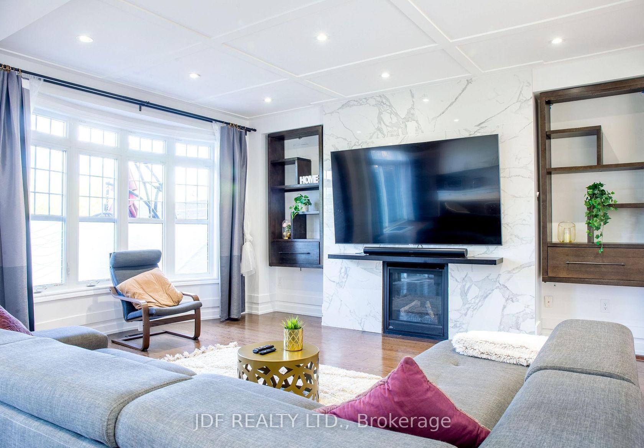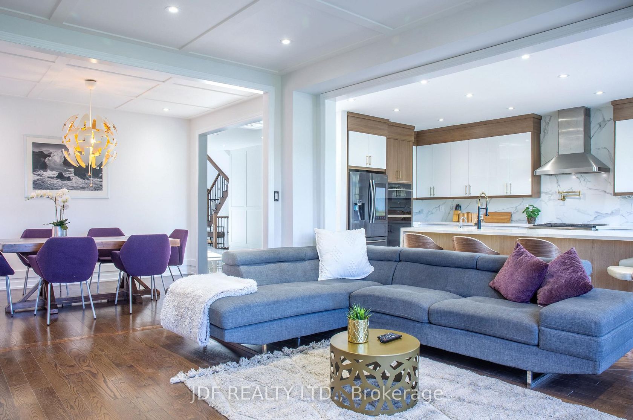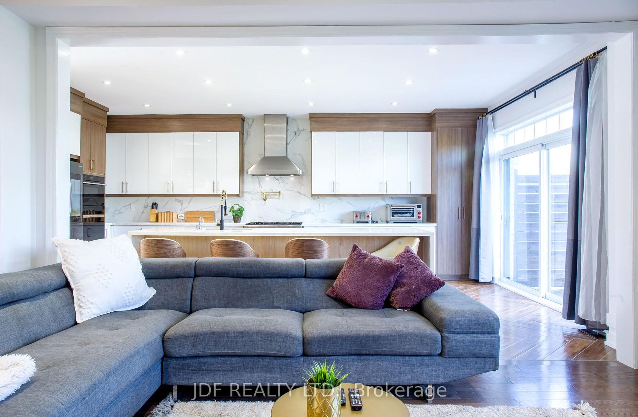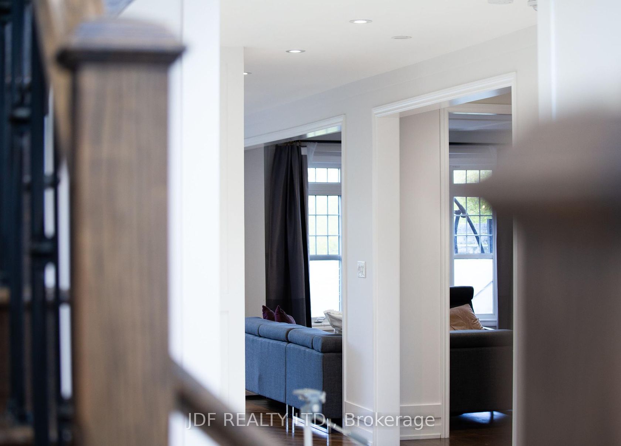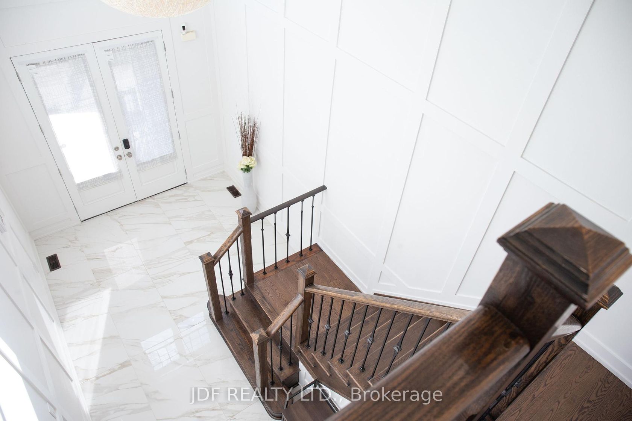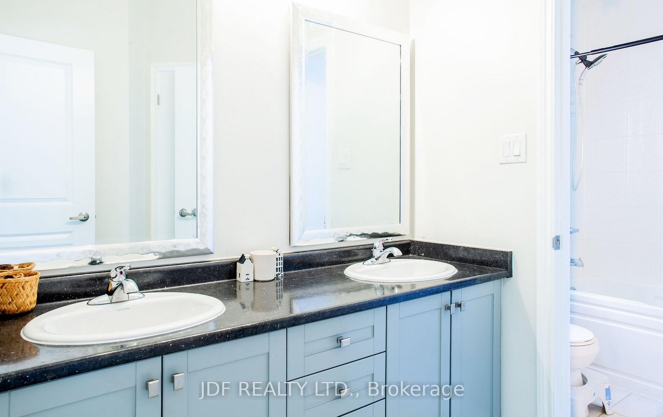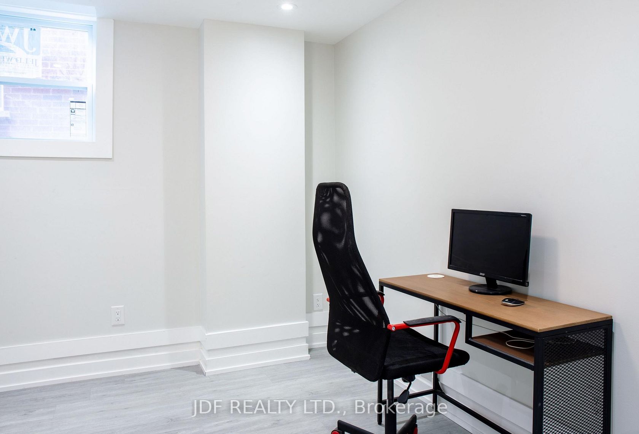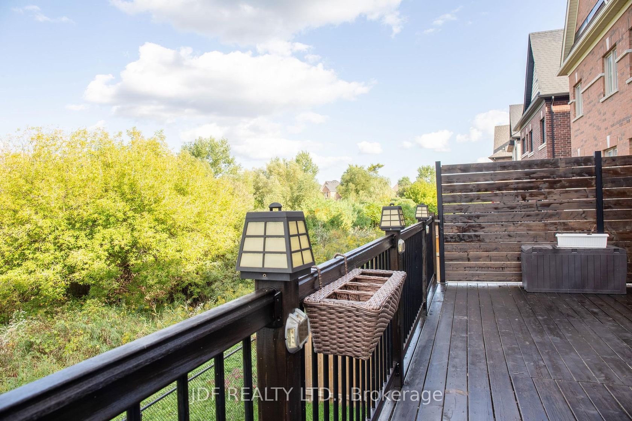125 Cranbrook Crescent, Kleinburg, Vaughan (N12437492)

$1,739,000
125 Cranbrook Crescent
Kleinburg
Vaughan
basic info
4 Bedrooms, 5 Bathrooms
Size: 3,000 sqft
Lot: 4,070 sqft
(40.02 ft X 101.71 ft)
MLS #: N12437492
Property Data
Built:
Taxes: $7,535.68 (2025)
Parking: 5 Attached
Detached in Kleinburg, Vaughan, brought to you by Loree Meneguzzi
Beautiful fully upgraded 4 + 2 home in prestigious Kleinburg, has a touch of class, luxury & privacy that welcomes you home. This home has a beautifully finished in-law suite/walk-out from the basement with a living room and kitchen above grade, enjoying the quietness and privacy of the ravine. The chef's kitchen with a gas stove, double oven, and a 10-foot island on the main floor is perfect for family events. The open concept of the living/dining room features a gas fireplace overlooking the ravine, creating a cozy, quiet, private gathering. Beautiful hardwood floor, oak stairs, and pot lights display the quality of the upgrades that make this home unique. The primary master bedroom with his/her walk-in closet, a soaker tub, double sink, a glass-enclosed shower, windows facing the ravine, completely disconnects from the outside city rush!! Bedrooms 2 & 3 are connected with a shared 4-piece bathroom, and walk-in separately from each room. Bedroom 4 comes with a walk-in 3-piece bathroom. All bedrooms have built-in closets. This home location is walking distance to 3 elementary schools (public, catholic & Montessori), making this task easier for parents. Just minutes away from the new Longo's plaza for shopping and a 15-minute drive to Toronto Pearson, a strategic location to save time can not be better!!!
Listed by JDF REALTY LTD..
 Brought to you by your friendly REALTORS® through the MLS® System, courtesy of Brixwork for your convenience.
Brought to you by your friendly REALTORS® through the MLS® System, courtesy of Brixwork for your convenience.
Disclaimer: This representation is based in whole or in part on data generated by the Brampton Real Estate Board, Durham Region Association of REALTORS®, Mississauga Real Estate Board, The Oakville, Milton and District Real Estate Board and the Toronto Real Estate Board which assumes no responsibility for its accuracy.
Want To Know More?
Contact Loree now to learn more about this listing, or arrange a showing.
specifications
| type: | Detached |
| style: | 2-Storey |
| taxes: | $7,535.68 (2025) |
| bedrooms: | 4 |
| bathrooms: | 5 |
| frontage: | 40.02 ft |
| lot: | 4,070 sqft |
| sqft: | 3,000 sqft |
| view: | Creek/Stream, Park/Greenbelt, River |
| parking: | 5 Attached |













