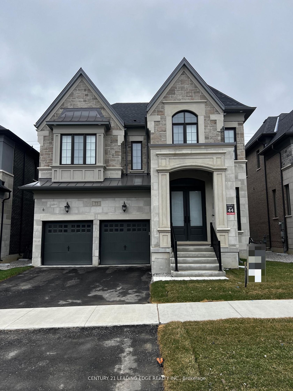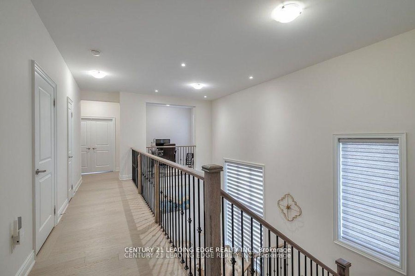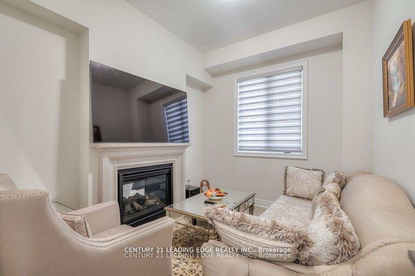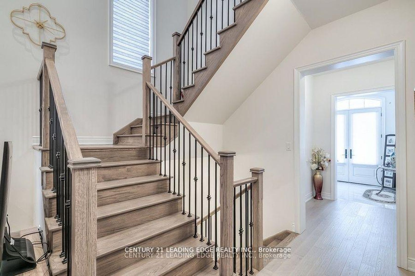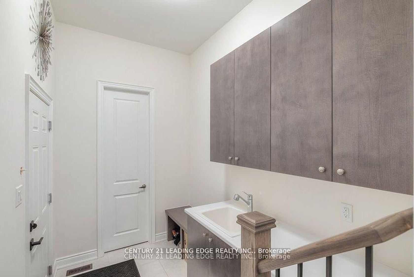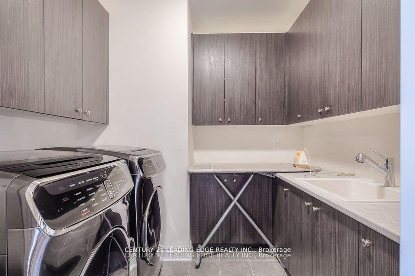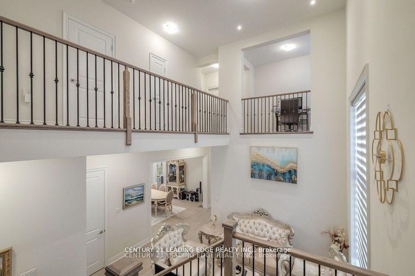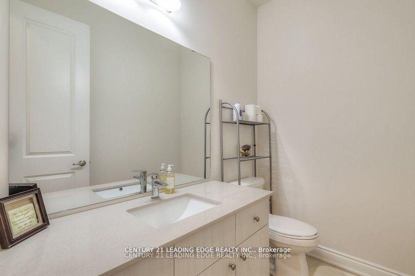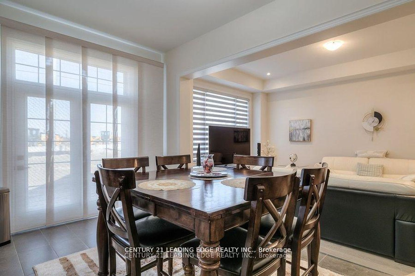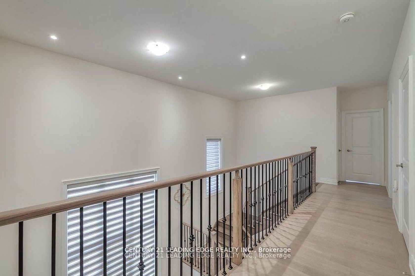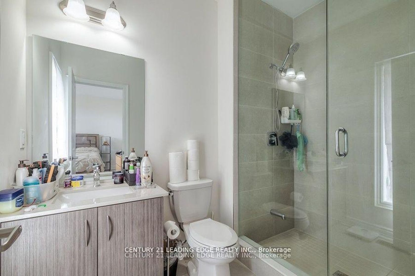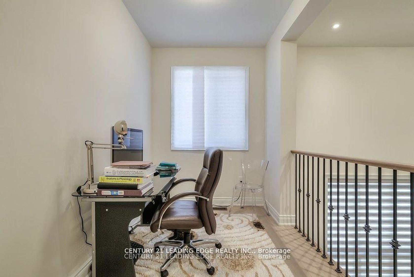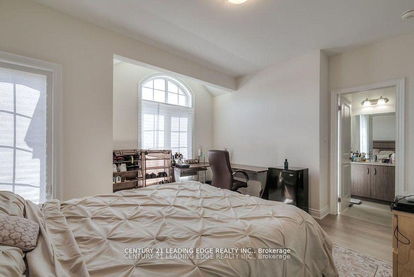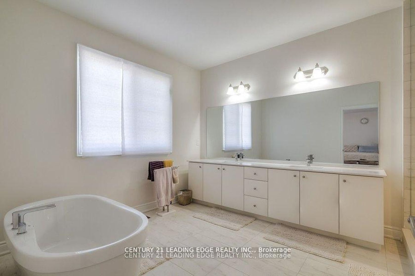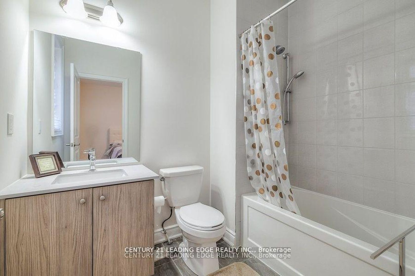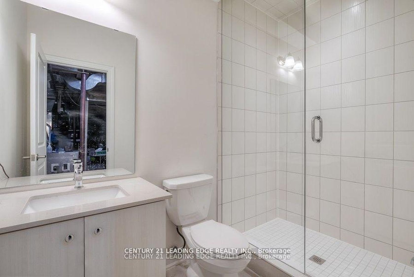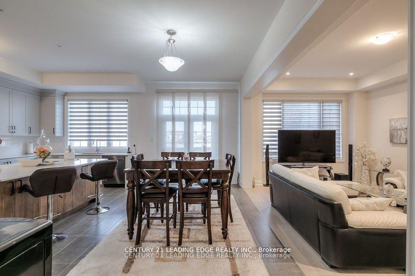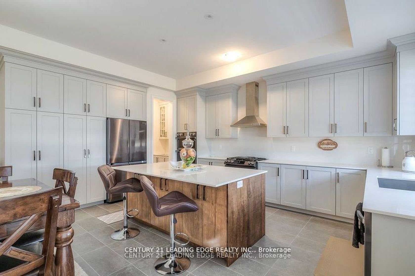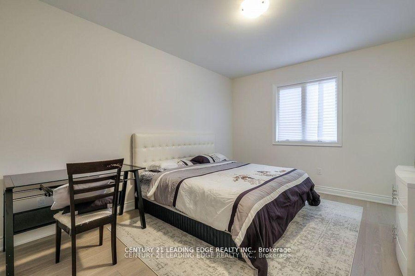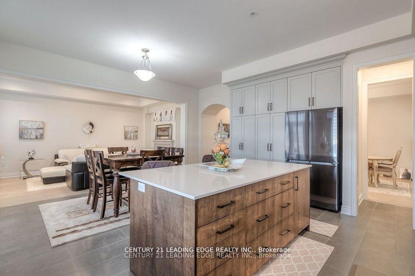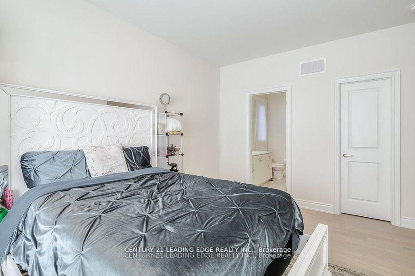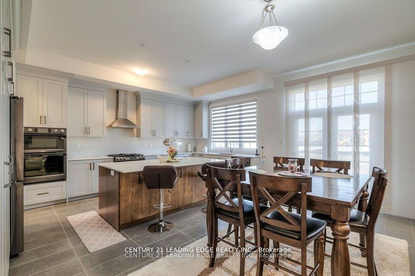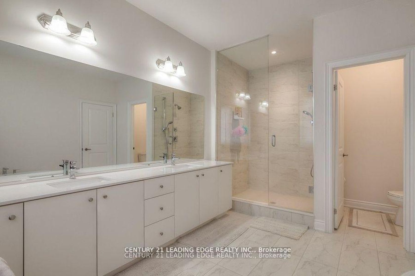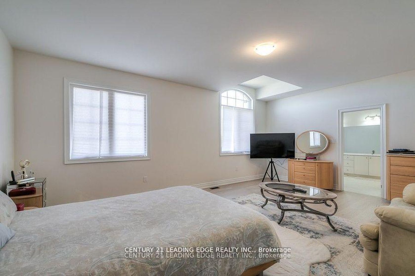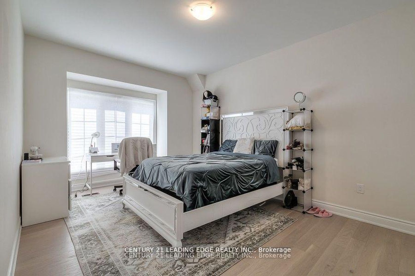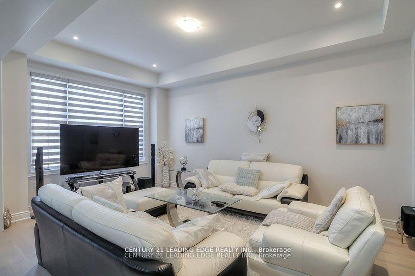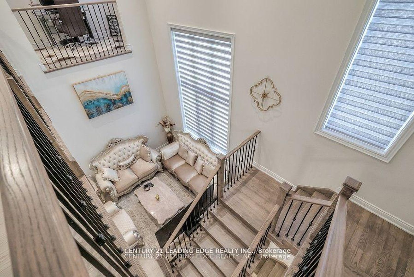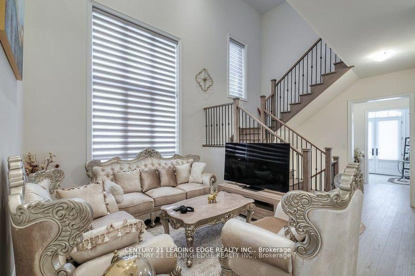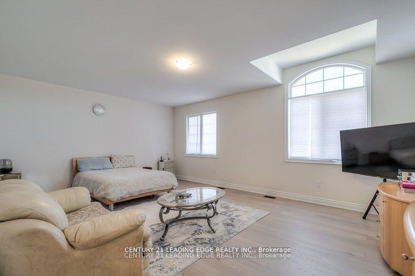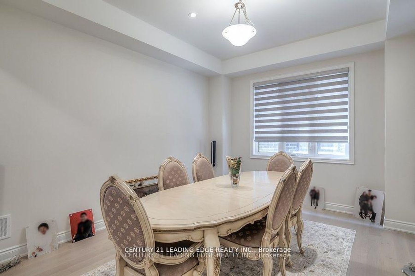77 Terravista Crescent, Vellore Village, Vaughan (N12438161)
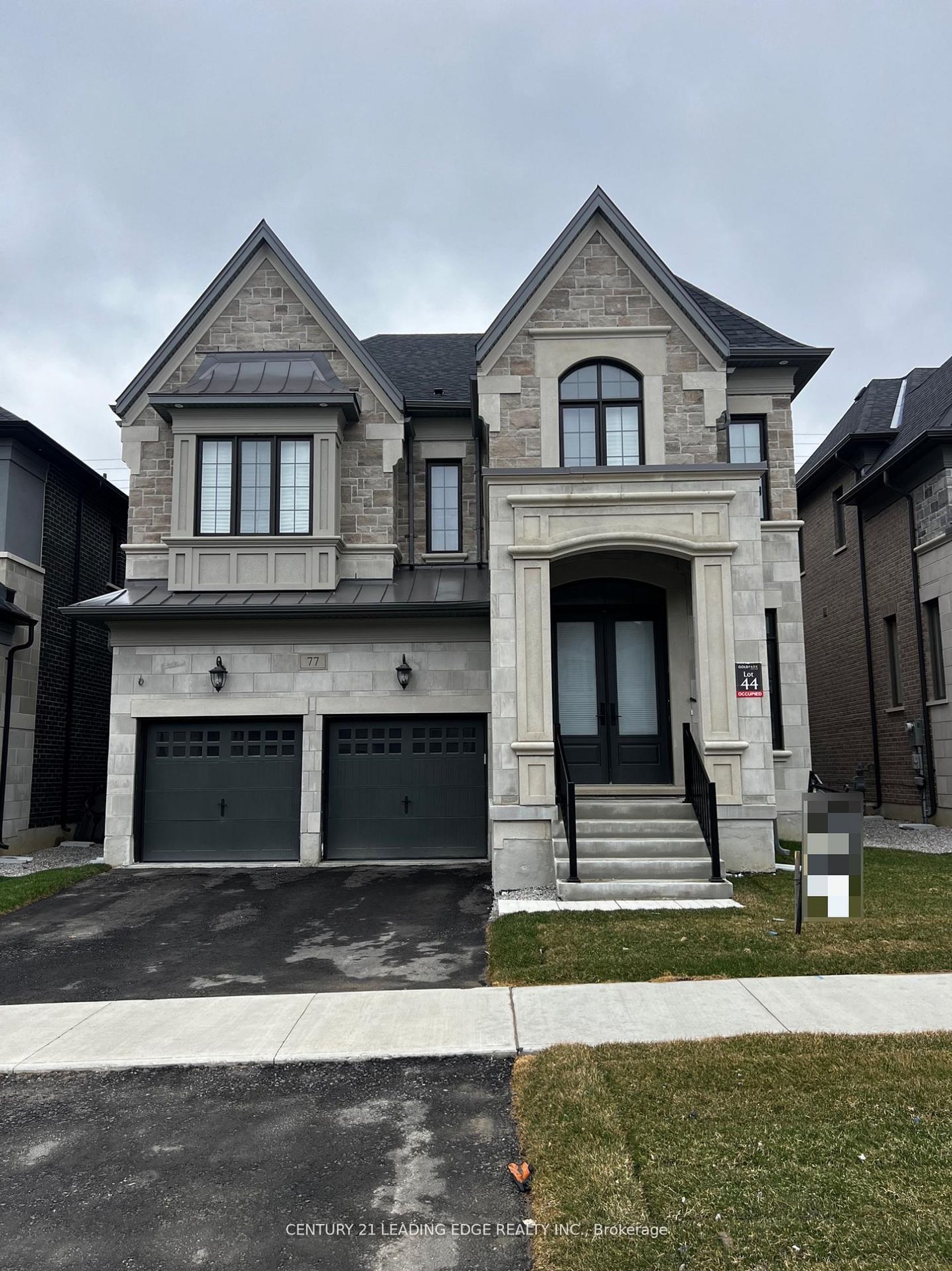
$2,299,000
77 Terravista Crescent
Vellore Village
Vaughan
basic info
4 Bedrooms, 6 Bathrooms
Size: 3,500 sqft
Lot: 4,700 sqft
(42.05 ft X 111.78 ft)
MLS #: N12438161
Property Data
Built: 2020
Taxes: $9,745 (2025)
Parking: 4 Built-In
Virtual Tour
Detached in Vellore Village, Vaughan, brought to you by Loree Meneguzzi
Welcome to 77 Terravista Cres. This upgraded new Gold Park Built home (Forest crest Elevation A) features a 3,860 square foot home with 4 bedrooms, 6 bathrooms, with a grand very high ceiling in the living room. The spacious layout includes a double-sided fireplace, 10-foot ceilings on the main floor, 9-foot ceilings on the top floor, as well as 9-foot ceilings in the partially finished basement with a 5th bedroom and 6th full bathroom. Located in a very quiet crescent within an upscale pocket of Vaughan. Minutes to Hwy 400. Upgrades galore, including 4-inch hardwood flooring throughout, upgraded appliances and kitchen countertops. Automatic Garage Door openers, 240V. Electrical Socket in the Garage for EV. Charging: CAC with Full Humidifier
Listed by CENTURY 21 LEADING EDGE REALTY INC..
 Brought to you by your friendly REALTORS® through the MLS® System, courtesy of Brixwork for your convenience.
Brought to you by your friendly REALTORS® through the MLS® System, courtesy of Brixwork for your convenience.
Disclaimer: This representation is based in whole or in part on data generated by the Brampton Real Estate Board, Durham Region Association of REALTORS®, Mississauga Real Estate Board, The Oakville, Milton and District Real Estate Board and the Toronto Real Estate Board which assumes no responsibility for its accuracy.
Want To Know More?
Contact Loree now to learn more about this listing, or arrange a showing.
specifications
| type: | Detached |
| style: | 2-Storey |
| taxes: | $9,745 (2025) |
| bedrooms: | 4 |
| bathrooms: | 6 |
| frontage: | 42.05 ft |
| lot: | 4,700 sqft |
| sqft: | 3,500 sqft |
| parking: | 4 Built-In |
