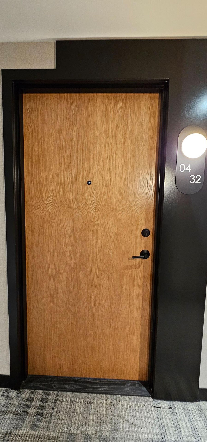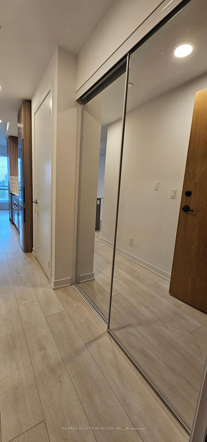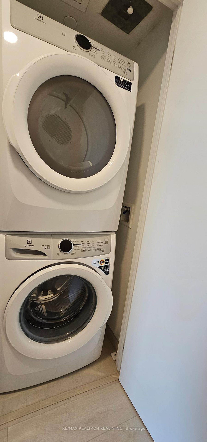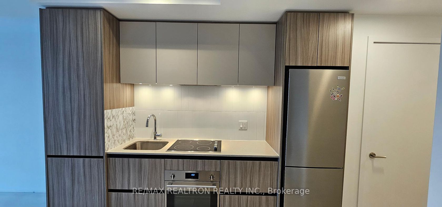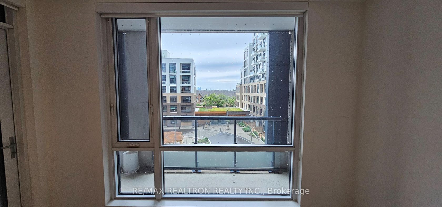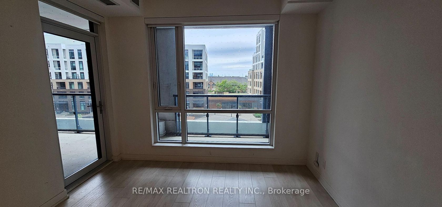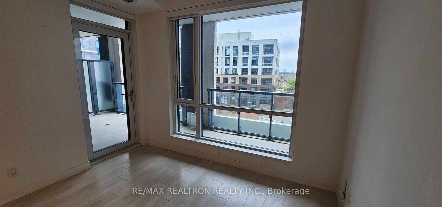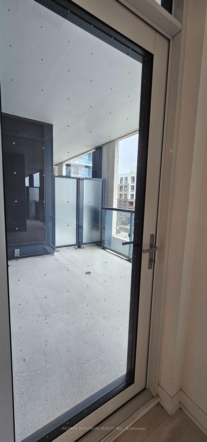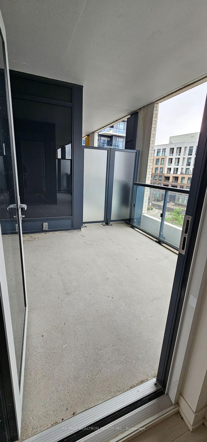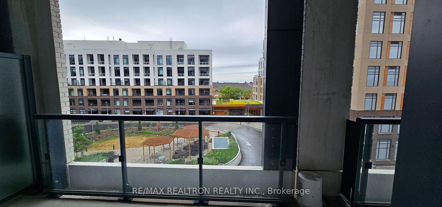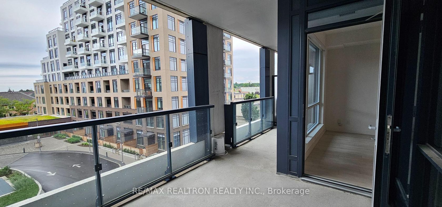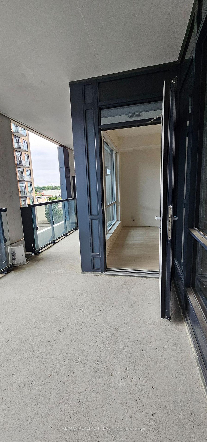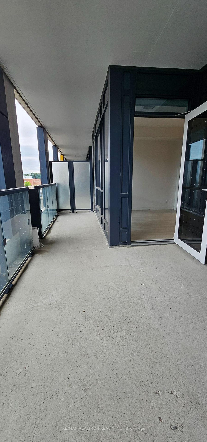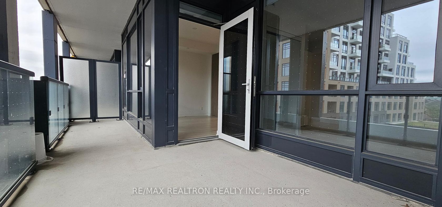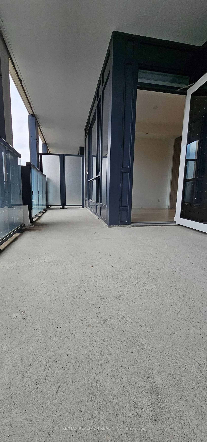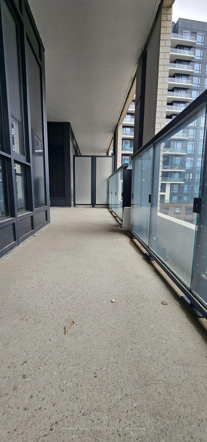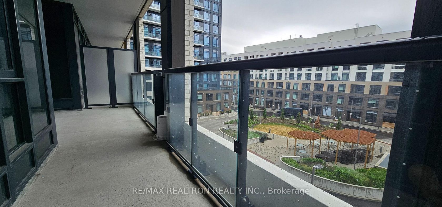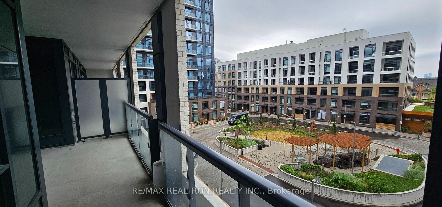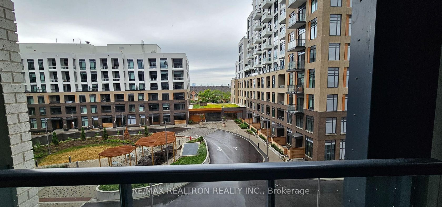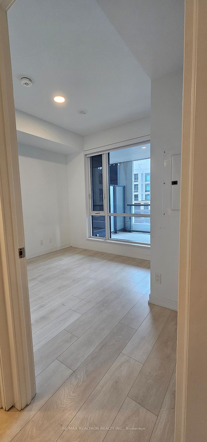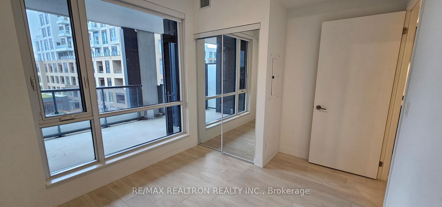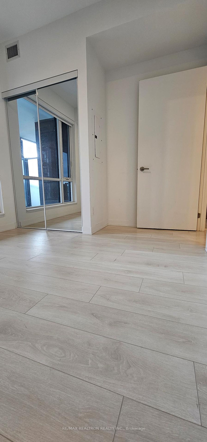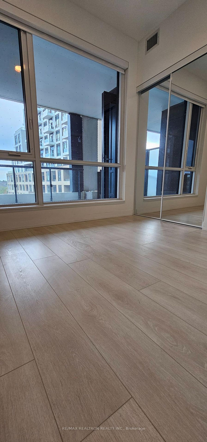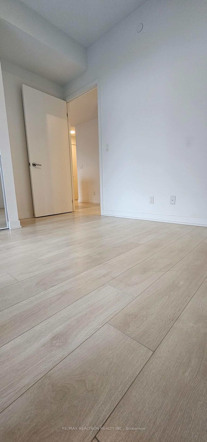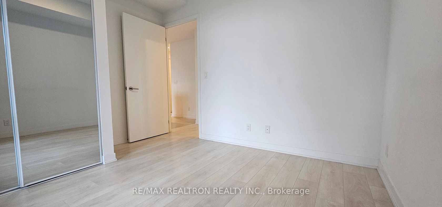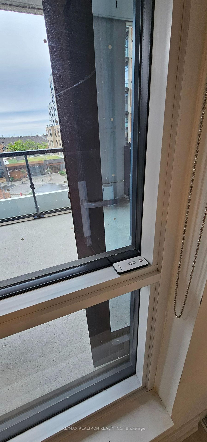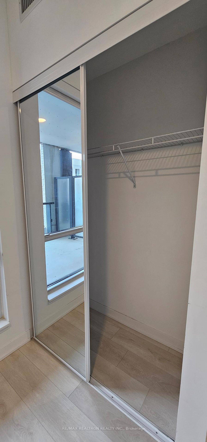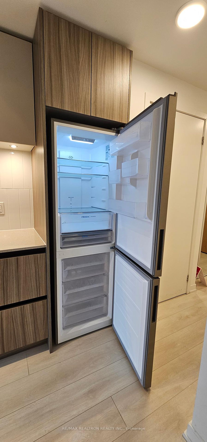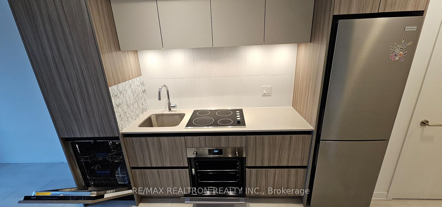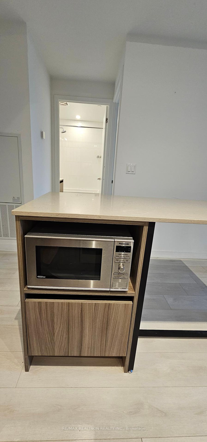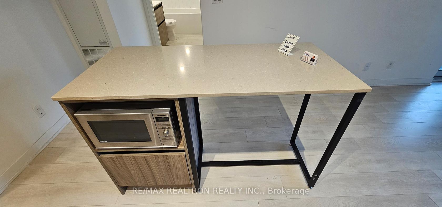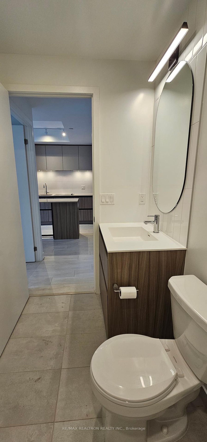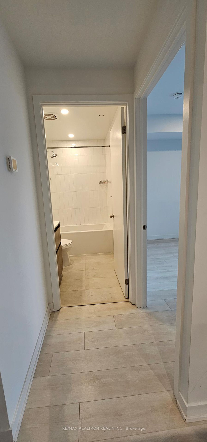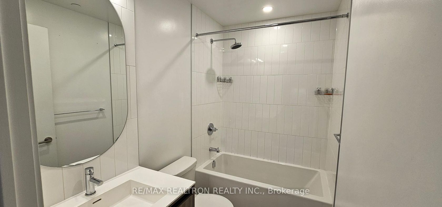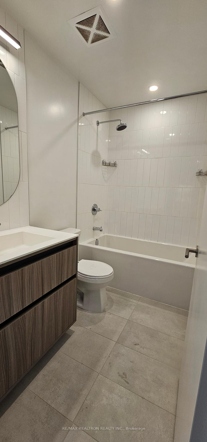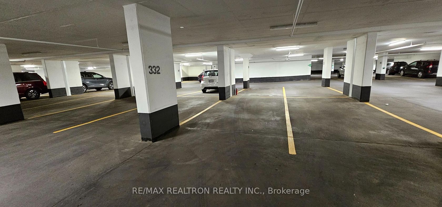432 - 7950 Bathurst Street, Beverley Glen, Vaughan (N12438526)

$499,888
432 - 7950 Bathurst Street
Beverley Glen
Vaughan
basic info
1 Bedrooms, 1 Bathrooms
Size: 500 sqft
MLS #: N12438526
Property Data
Taxes: $2,498.46 (2025)
Levels: 4
Condo in Beverley Glen, Vaughan, brought to you by Loree Meneguzzi
Welcome to this beautiful 1 bedroom condo apartment build by Renowned Developer " Daniel". Thornhill is a great community that nature, parks, library and public transit meet the famous shopping centers like, Promenade Shopping Center, Shoppers drug mart, Walmart, movie theaters and many restaurants to name a few. Contemporary kitchen with high end appliances, window coverings with remote control and parking and locker to enjoy the convenience. The building offers incredible amenities, including a sun-drenched rooftop terrace with breathtaking panoramic views, cozy lounge and BBQ areas, a vibrant party room, and even a dedicated kid's play zone. Get your heart pumping in the state-of-the-art fitness center, complete with a two storey FULL basketball court, workout spaces, and a yoga studio. Need to work from home? Take advantage of the free Wi-Fi co-working and meeting spaces. Nature lovers will adore the urban gardening plots, while pet owners will love the private dog park and wash station. Live, work, and enjoy life :)
Listed by RE/MAX REALTRON REALTY INC..
 Brought to you by your friendly REALTORS® through the MLS® System, courtesy of Brixwork for your convenience.
Brought to you by your friendly REALTORS® through the MLS® System, courtesy of Brixwork for your convenience.
Disclaimer: This representation is based in whole or in part on data generated by the Brampton Real Estate Board, Durham Region Association of REALTORS®, Mississauga Real Estate Board, The Oakville, Milton and District Real Estate Board and the Toronto Real Estate Board which assumes no responsibility for its accuracy.
Want To Know More?
Contact Loree now to learn more about this listing, or arrange a showing.
specifications
| type: | Condo |
| style: | Apartment |
| taxes: | $2,498.46 (2025) |
| maintenance: | $411.35 |
| bedrooms: | 1 |
| bathrooms: | 1 |
| levels: | 4 storeys |
| sqft: | 500 sqft |
| parking: | 1 Underground |
