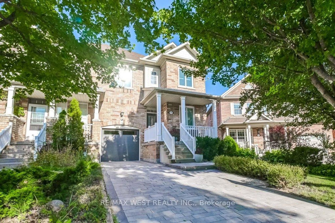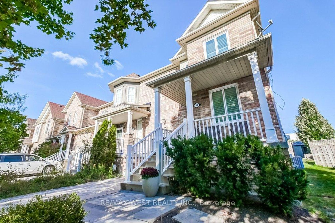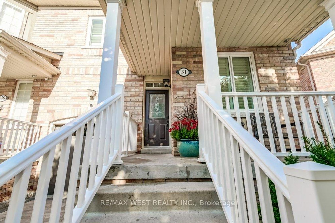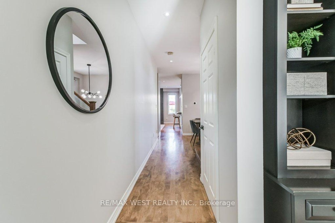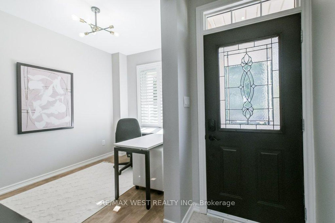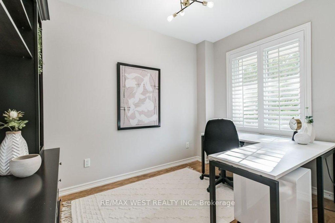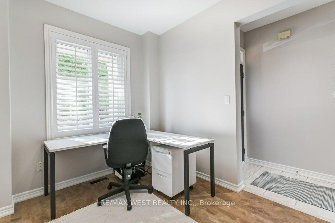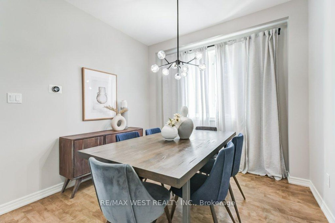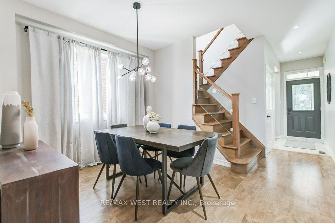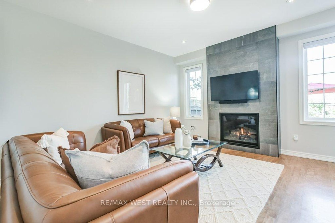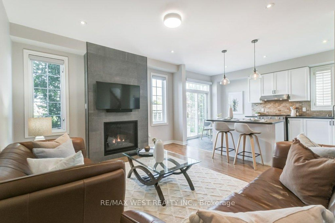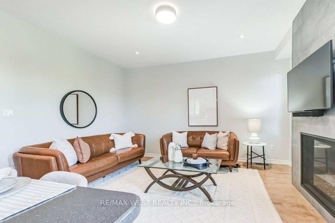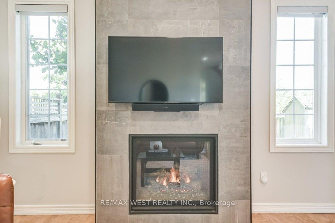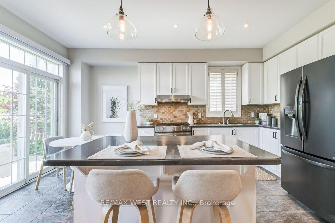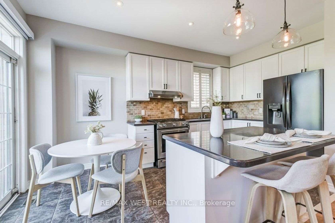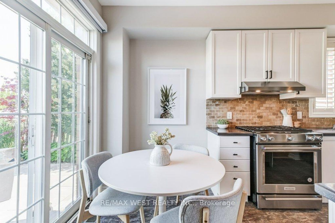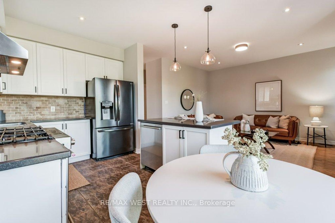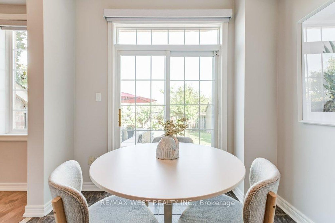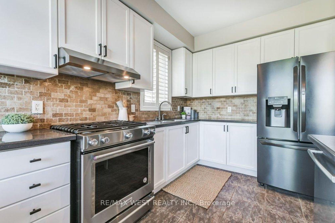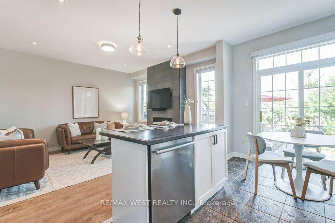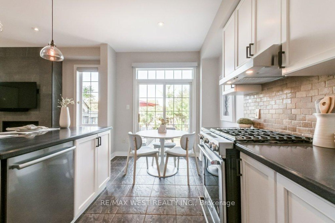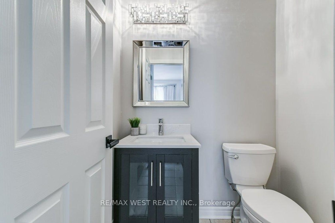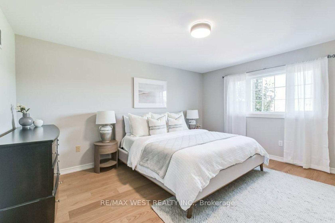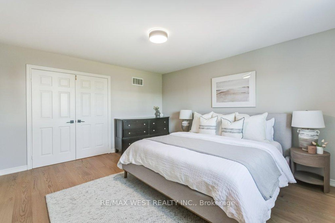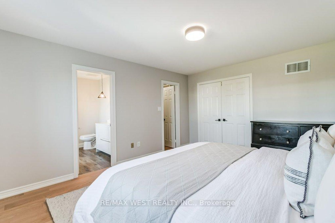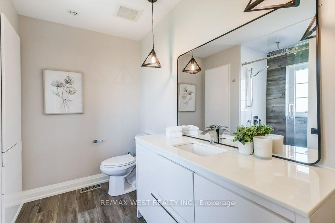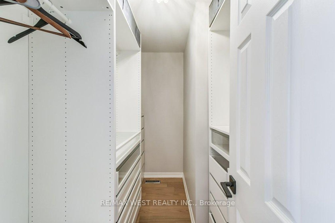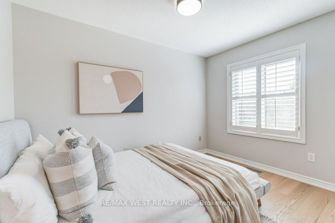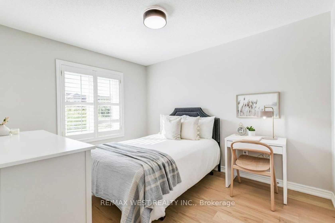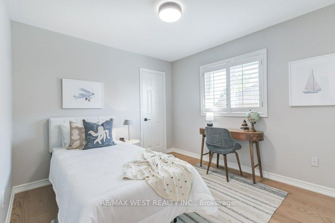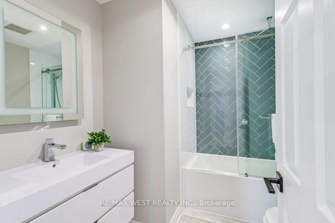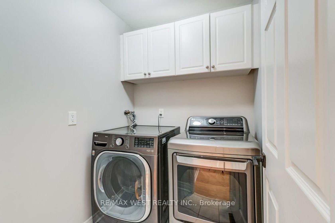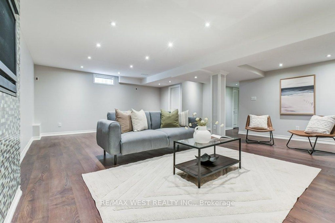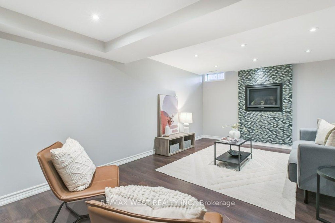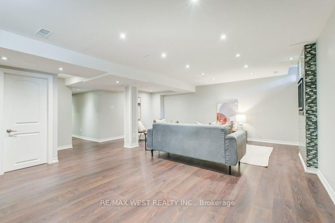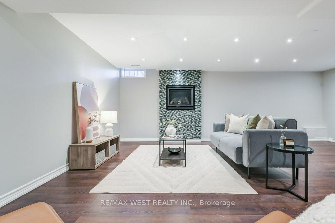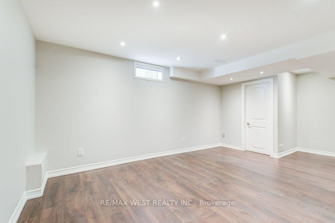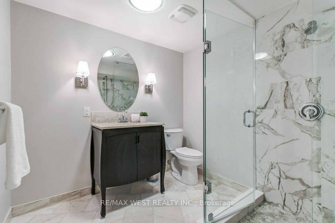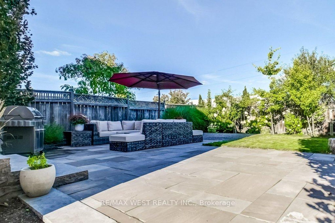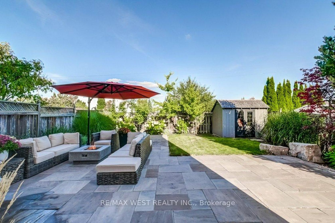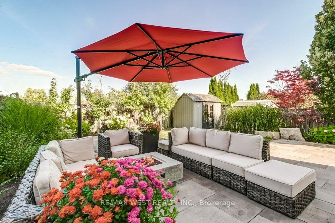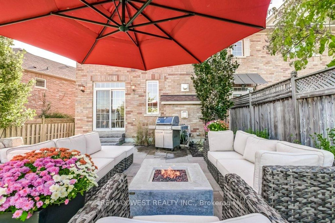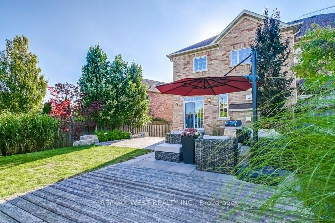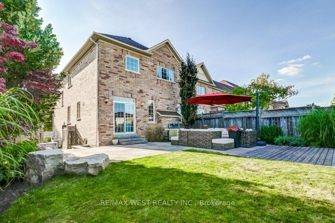31 Watkins Glen Crescent, Bayview Wellington, Aurora (N12439925)
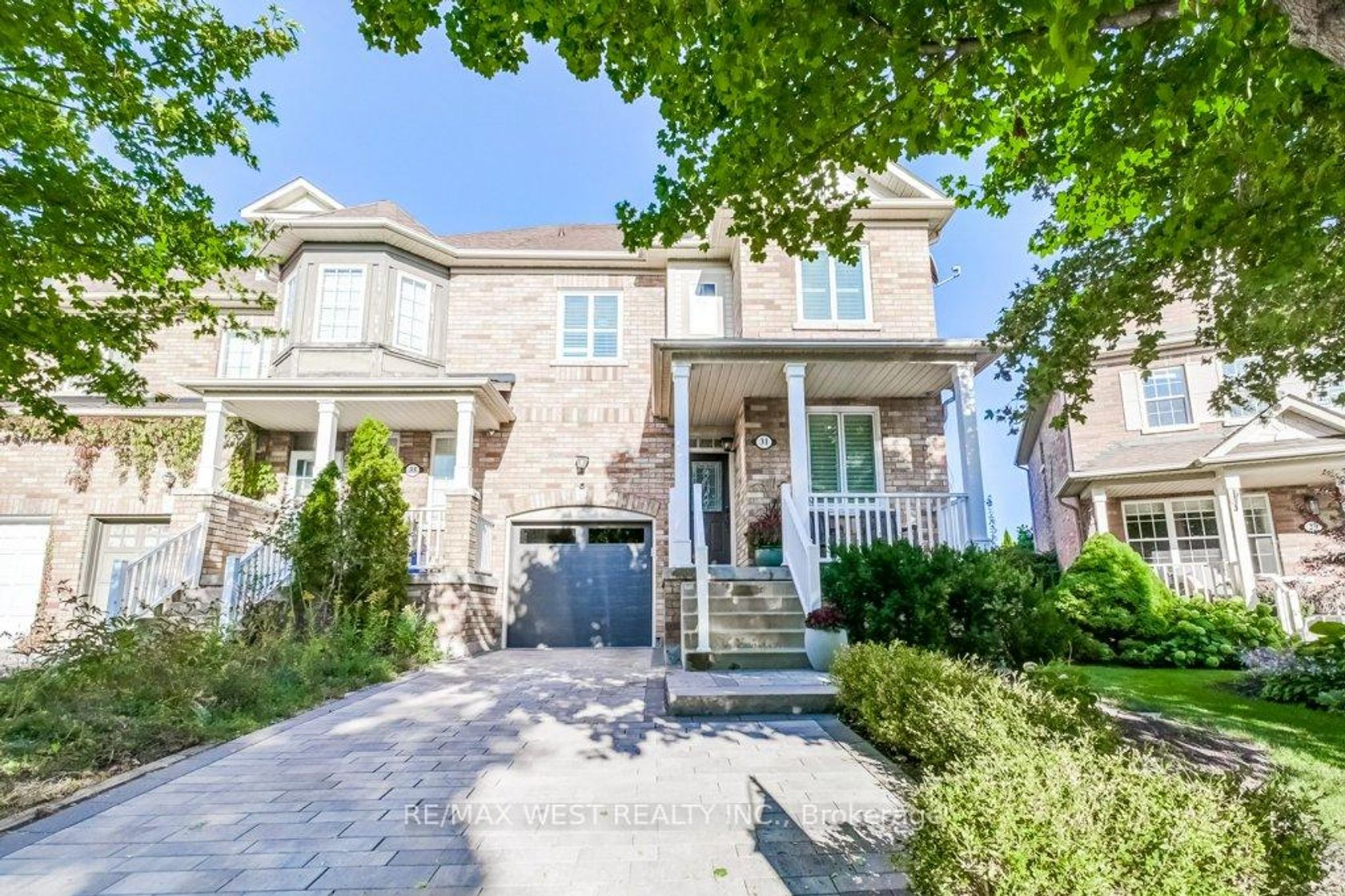
$1,048,000
31 Watkins Glen Crescent
Bayview Wellington
Aurora
basic info
4 Bedrooms, 4 Bathrooms
Size: 1,500 sqft
Lot: 2,959 sqft
(26.74 ft X 110.66 ft)
MLS #: N12439925
Property Data
Taxes: $4,324.61 (2025)
Parking: 2 Built-In
Virtual Tour
Townhouse in Bayview Wellington, Aurora, brought to you by Loree Meneguzzi
Stunning and newly renovated end unit town house nestled on a family friendly crescent. This rarely available home offers 4 spacious & bright bedrooms, 4 spa-inspired baths and a main floor office/den. Gourmet eat-in kitchen boasts a breakfast island, stainless steel appliances, accent lighting and walk-out to a private garden oasis. The primary bedroom retreat has a stunning ensuite and walk-in closet. The finished lower level is perfect for additional living space! Other notable features include 2 fireplaces, California shutters, gleaming hardwood floors, a convenient second floor laundry and direct access to the garage. This home has been professionally painted in a neutral designer palette. Close proximity to excellent schools, shopping, trendy dining, golfing, transit and miles of parkland.
Listed by RE/MAX WEST REALTY INC..
 Brought to you by your friendly REALTORS® through the MLS® System, courtesy of Brixwork for your convenience.
Brought to you by your friendly REALTORS® through the MLS® System, courtesy of Brixwork for your convenience.
Disclaimer: This representation is based in whole or in part on data generated by the Brampton Real Estate Board, Durham Region Association of REALTORS®, Mississauga Real Estate Board, The Oakville, Milton and District Real Estate Board and the Toronto Real Estate Board which assumes no responsibility for its accuracy.
Want To Know More?
Contact Loree now to learn more about this listing, or arrange a showing.
specifications
| type: | Townhouse |
| building: | 31 Watkins Glen Crescent, Aurora |
| style: | 2-Storey |
| taxes: | $4,324.61 (2025) |
| bedrooms: | 4 |
| bathrooms: | 4 |
| frontage: | 26.74 ft |
| lot: | 2,959 sqft |
| sqft: | 1,500 sqft |
| parking: | 2 Built-In |

