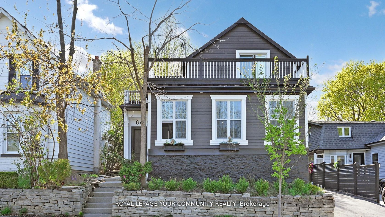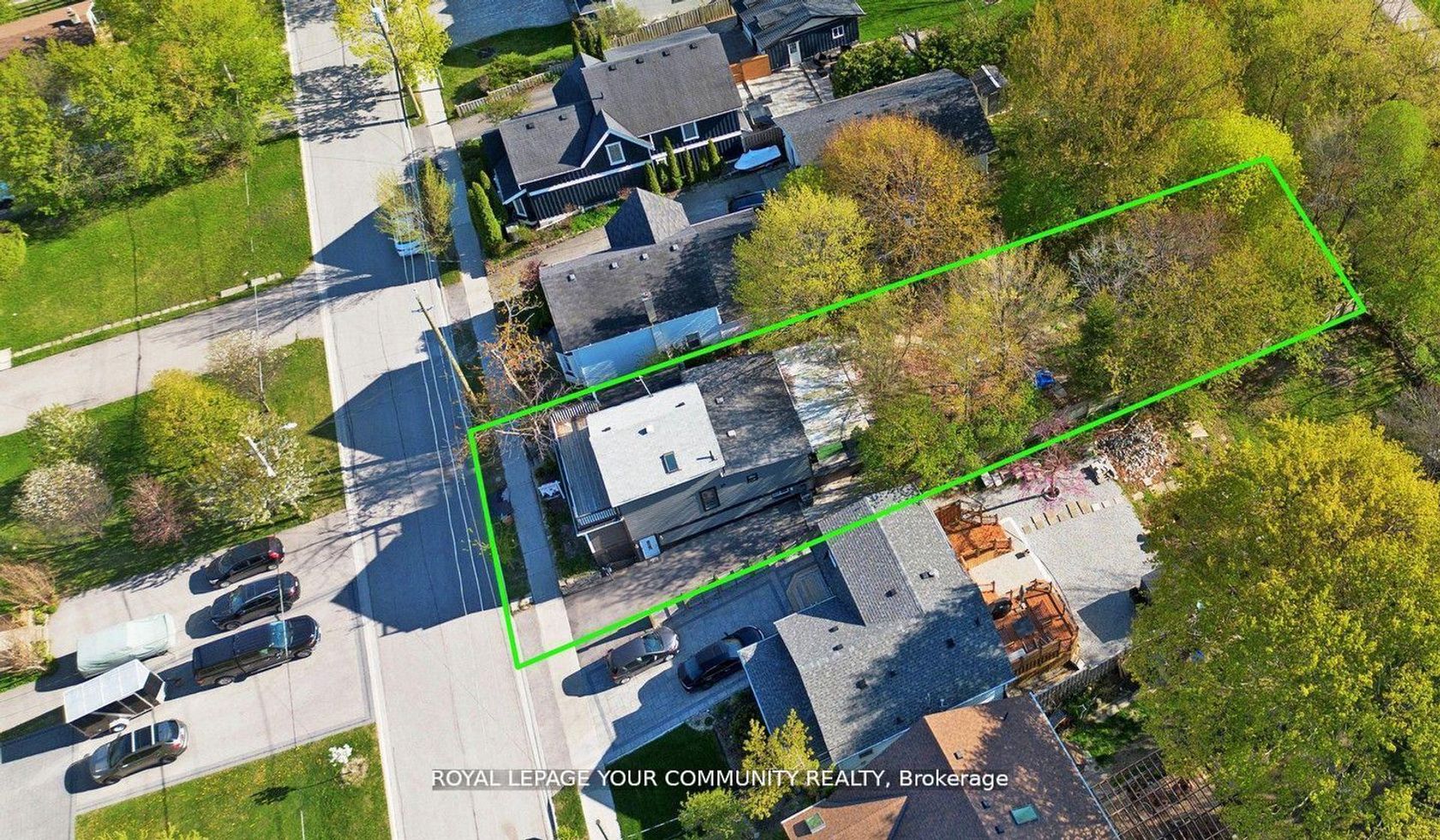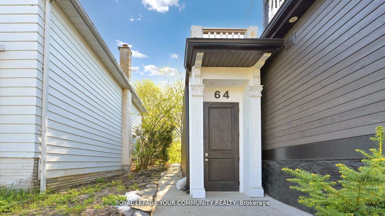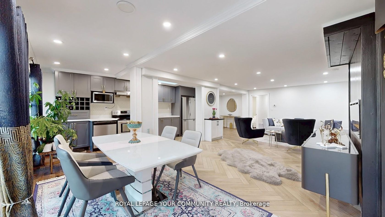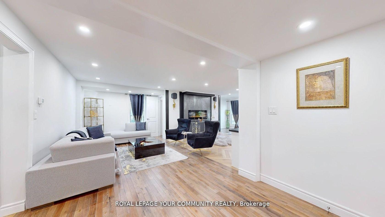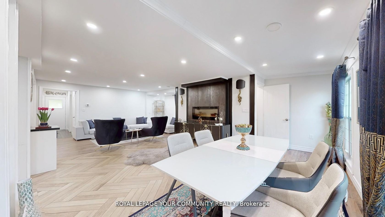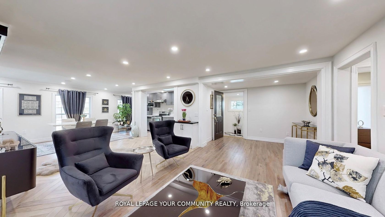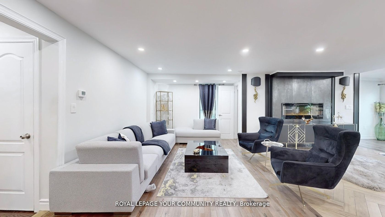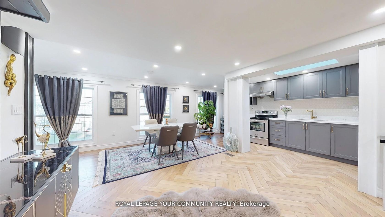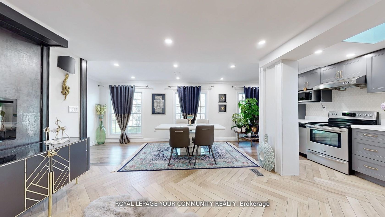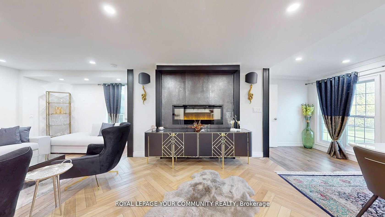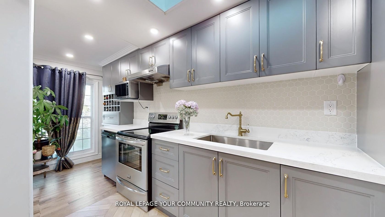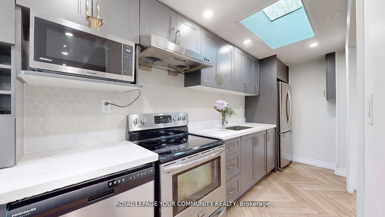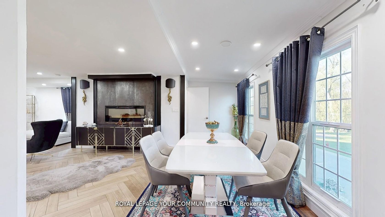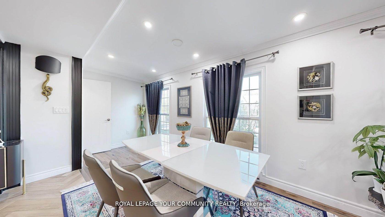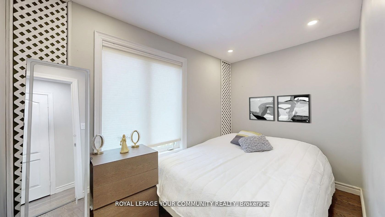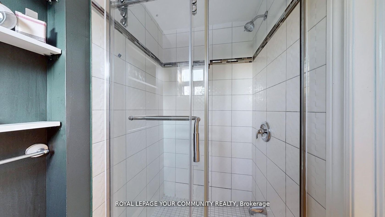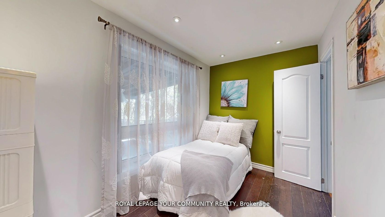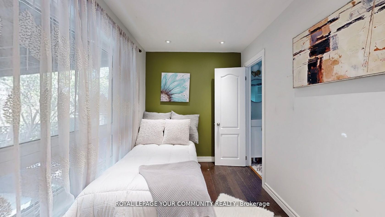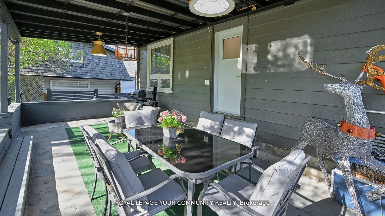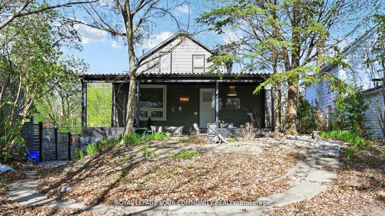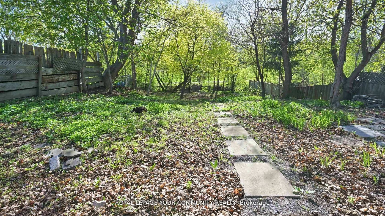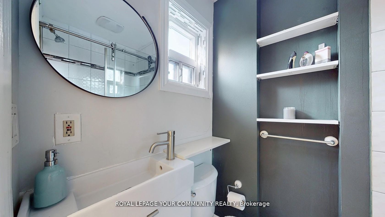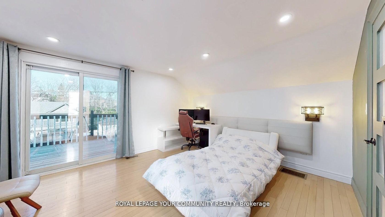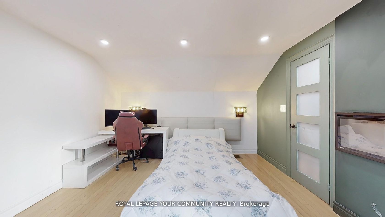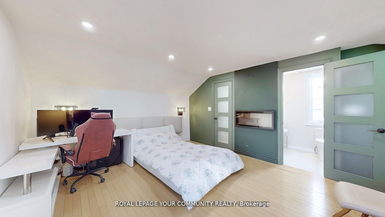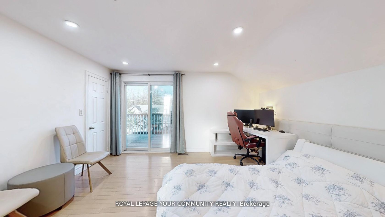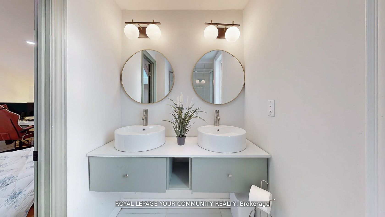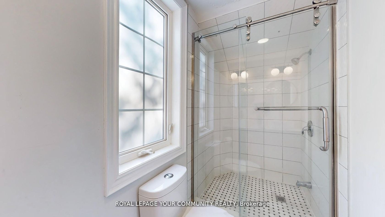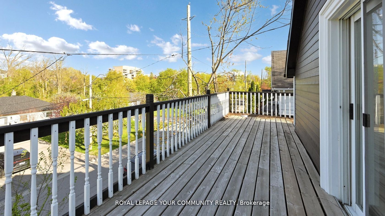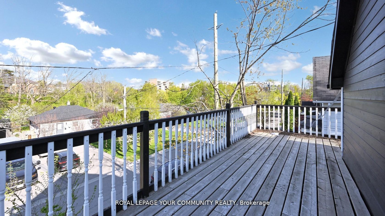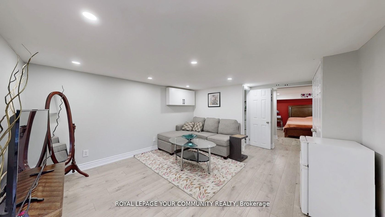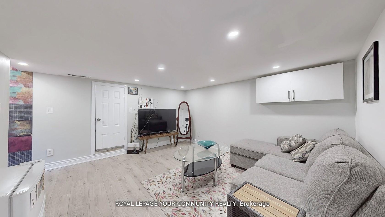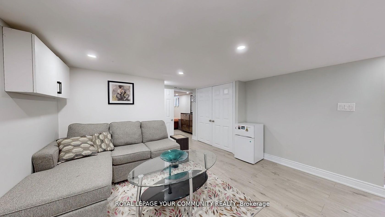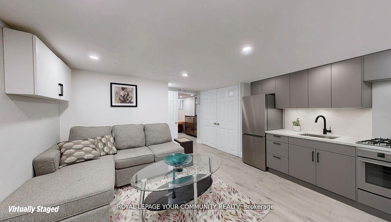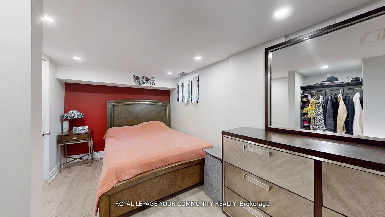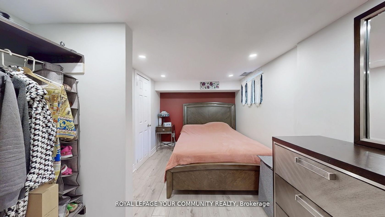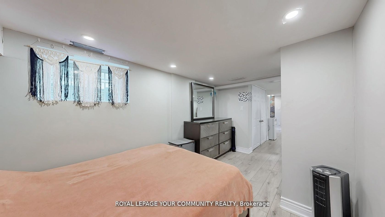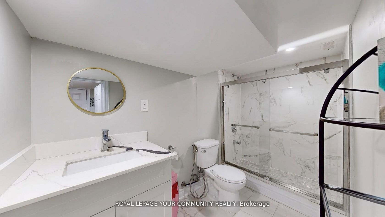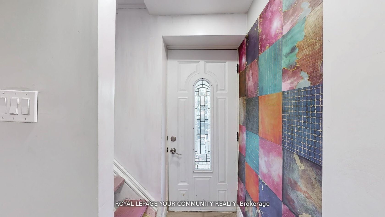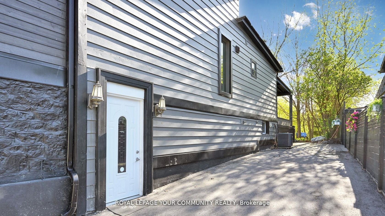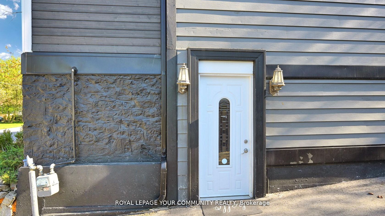64 Machell Avenue, Aurora Village, Aurora (N12441671)
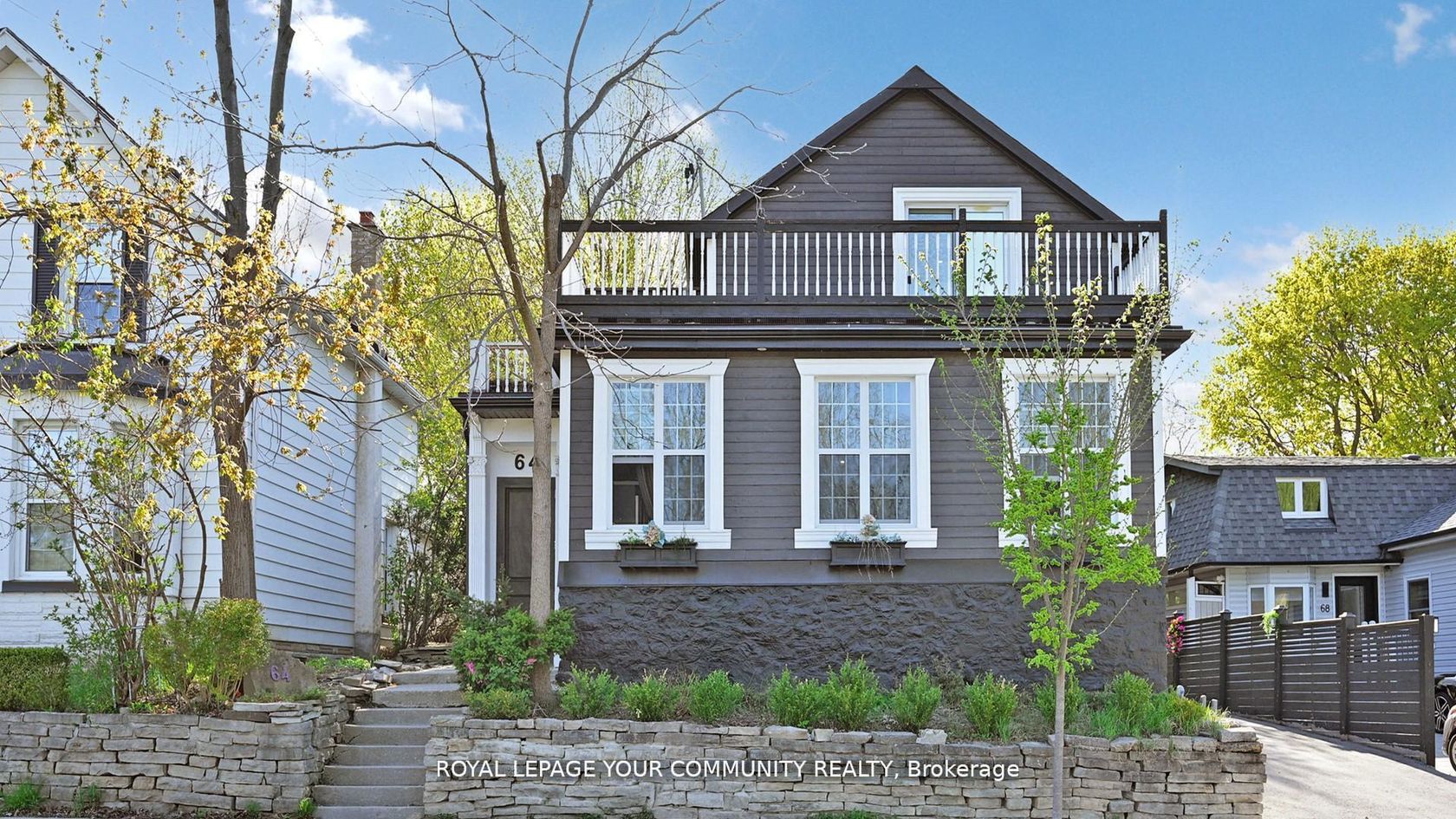
$868,000
64 Machell Avenue
Aurora Village
Aurora
basic info
3 Bedrooms, 4 Bathrooms
Size: 1,500 sqft
Lot: 9,573 sqft
(50.04 ft X 191.31 ft)
MLS #: N12441671
Property Data
Taxes: $4,994.72 (2024)
Parking: 3 Parking(s)
Detached in Aurora Village, Aurora, brought to you by Loree Meneguzzi
Welcome to this beautifully renovated 2-storey home, ideally situated in the heart of downtown Aurora. Set on a rare and expansive 50 x 190 ft lot, this home offers a perfect blend of comfort, elegance, and opportunity. With 3+1 spacious bedrooms and 4 modern bathrooms, its designed to suit both families and investors alike. The fully finished walkout basement with a separate entrance provides excellent potential for a rental unit or an in-law suite making it a smart investment for extra income or multi-generational living. Step outside to a breathtaking backyard oasis private, serene, and beautifully landscaped. Enjoy the oversized patio, perfect for summer gatherings, morning coffees, or quiet evenings under the stars. Located in one of Auroras most desirable and walkable communities, you're just minutes from charming shops, top-rated schools, parks, and the GO station. A true gem offering style, space, and income potential in a sought-after location. note: basement kitchen Photos are virtually staged***
Listed by ROYAL LEPAGE YOUR COMMUNITY REALTY.
 Brought to you by your friendly REALTORS® through the MLS® System, courtesy of Brixwork for your convenience.
Brought to you by your friendly REALTORS® through the MLS® System, courtesy of Brixwork for your convenience.
Disclaimer: This representation is based in whole or in part on data generated by the Brampton Real Estate Board, Durham Region Association of REALTORS®, Mississauga Real Estate Board, The Oakville, Milton and District Real Estate Board and the Toronto Real Estate Board which assumes no responsibility for its accuracy.
Want To Know More?
Contact Loree now to learn more about this listing, or arrange a showing.
specifications
| type: | Detached |
| style: | 2-Storey |
| taxes: | $4,994.72 (2024) |
| bedrooms: | 3 |
| bathrooms: | 4 |
| frontage: | 50.04 ft |
| lot: | 9,573 sqft |
| sqft: | 1,500 sqft |
| parking: | 3 Parking(s) |
