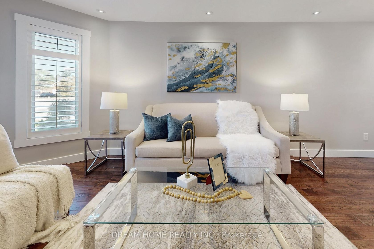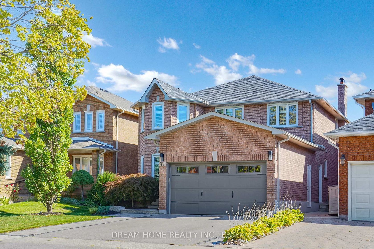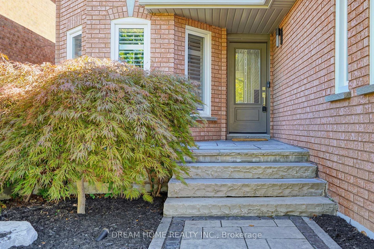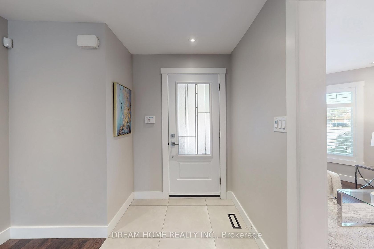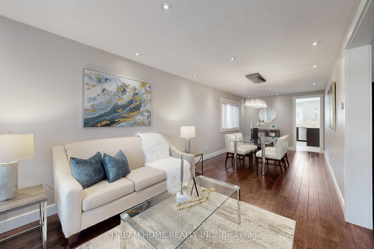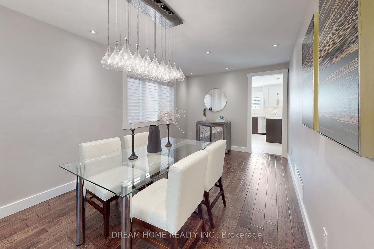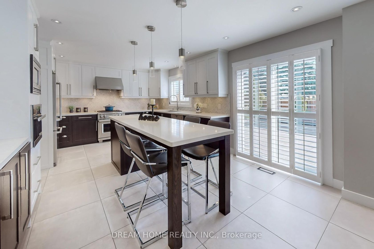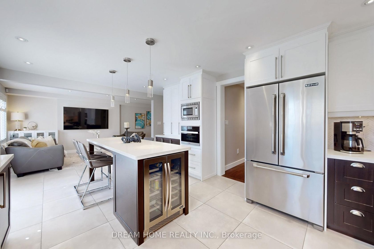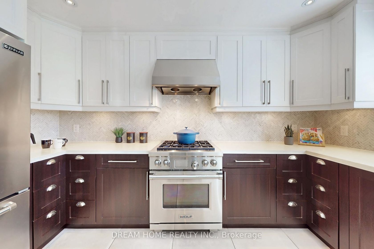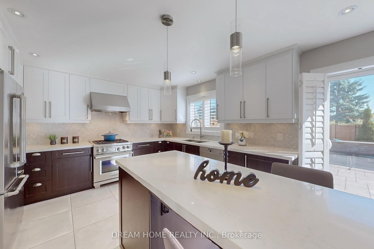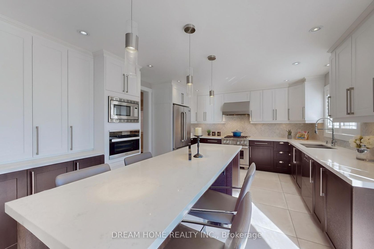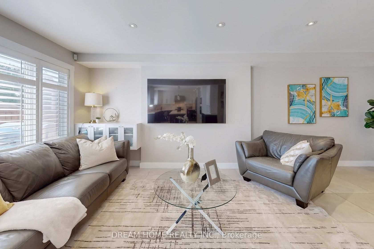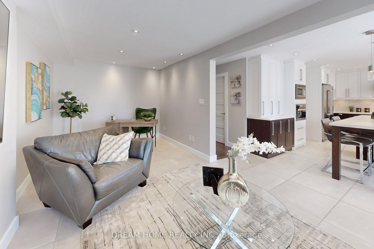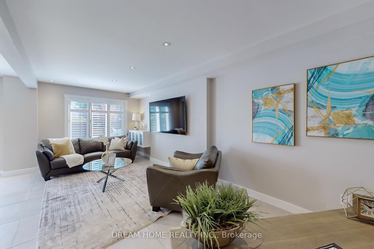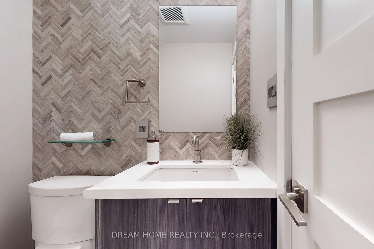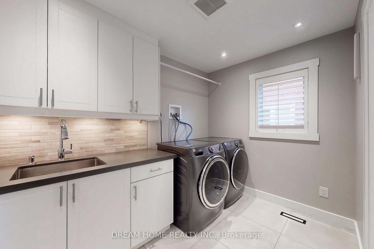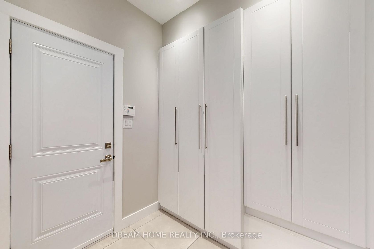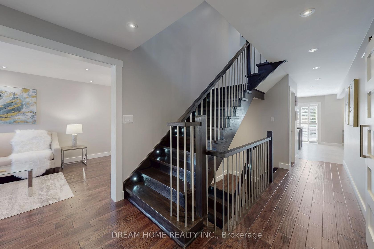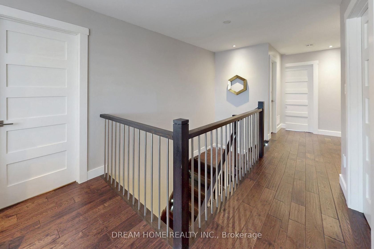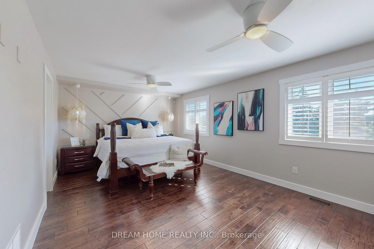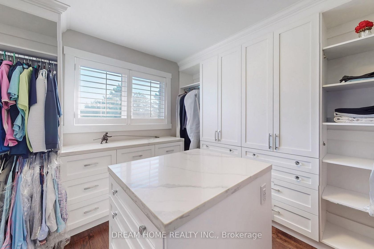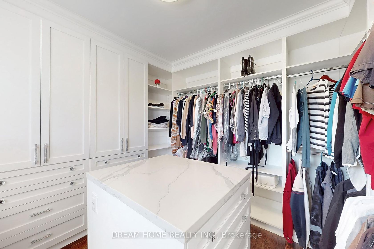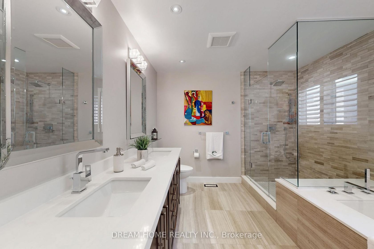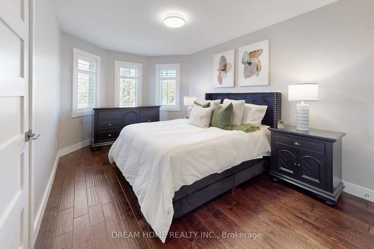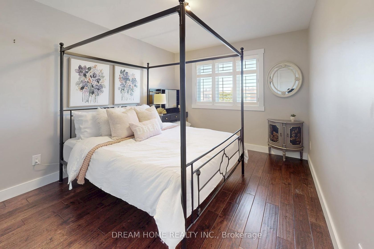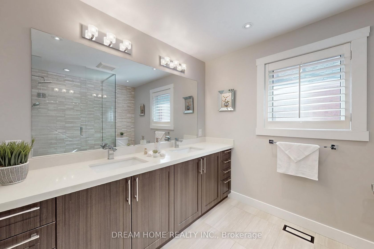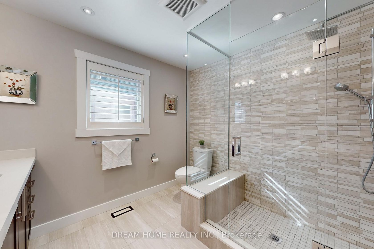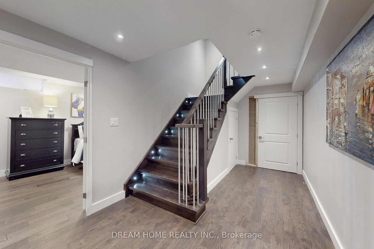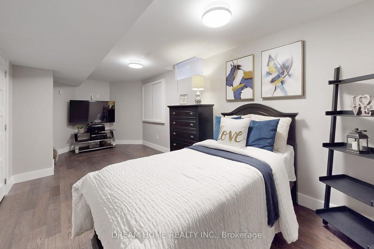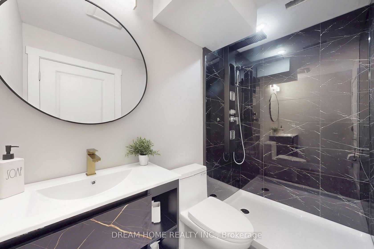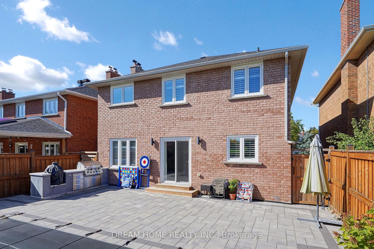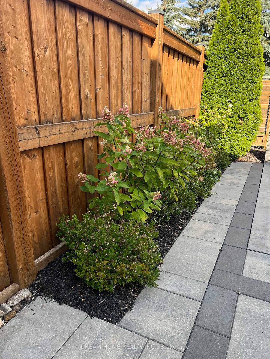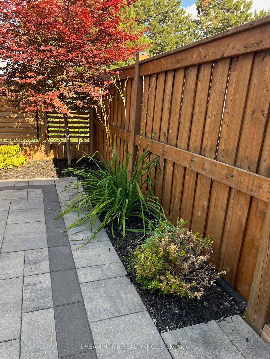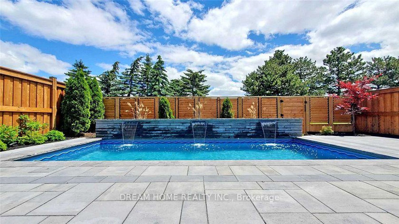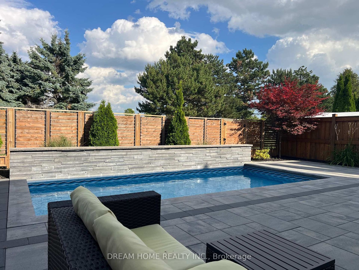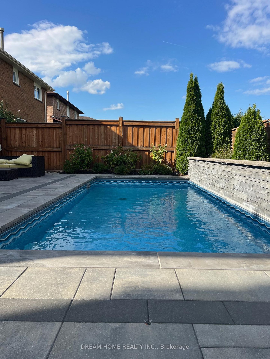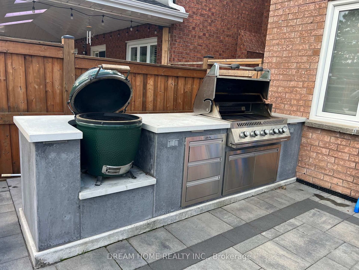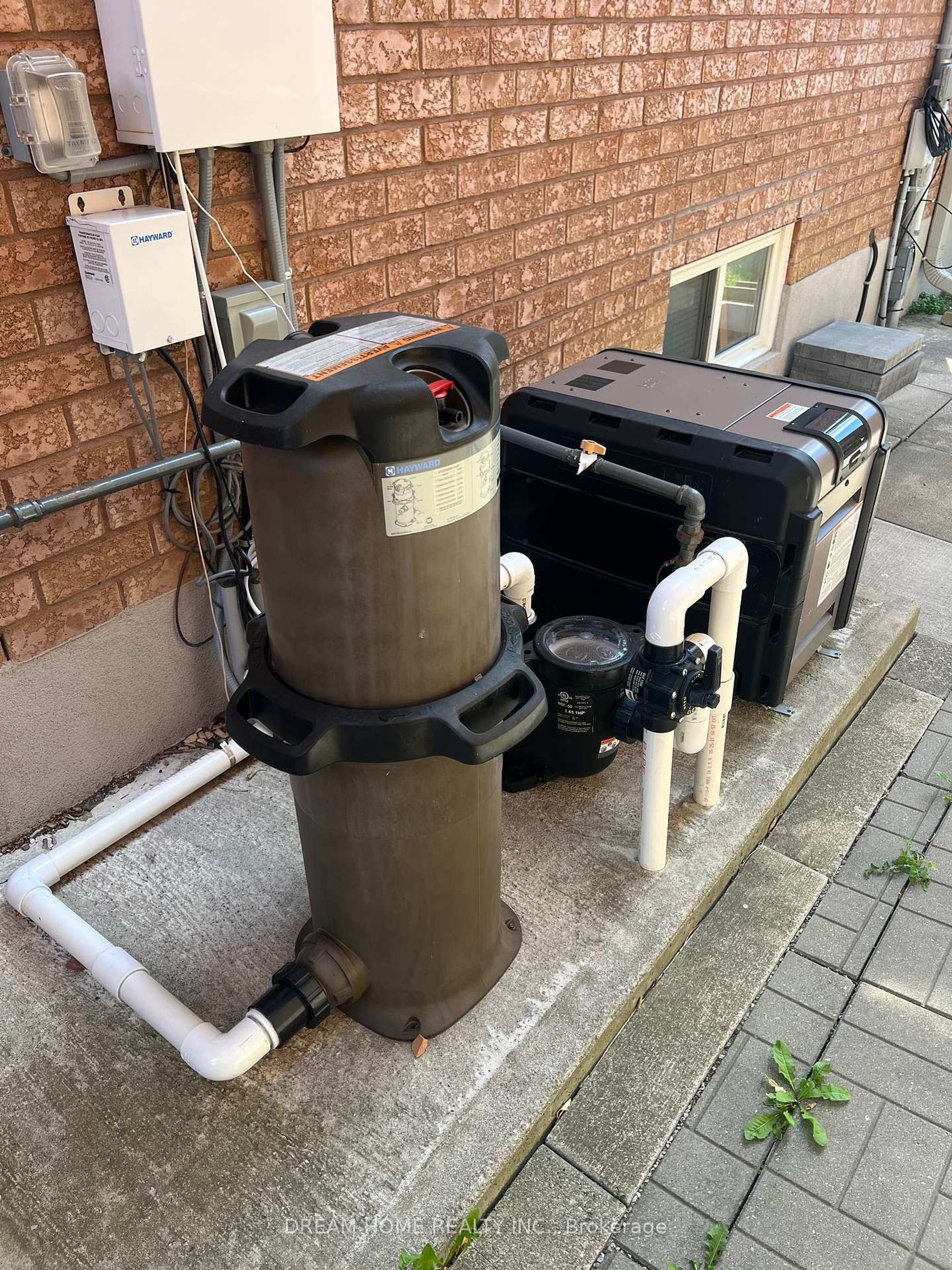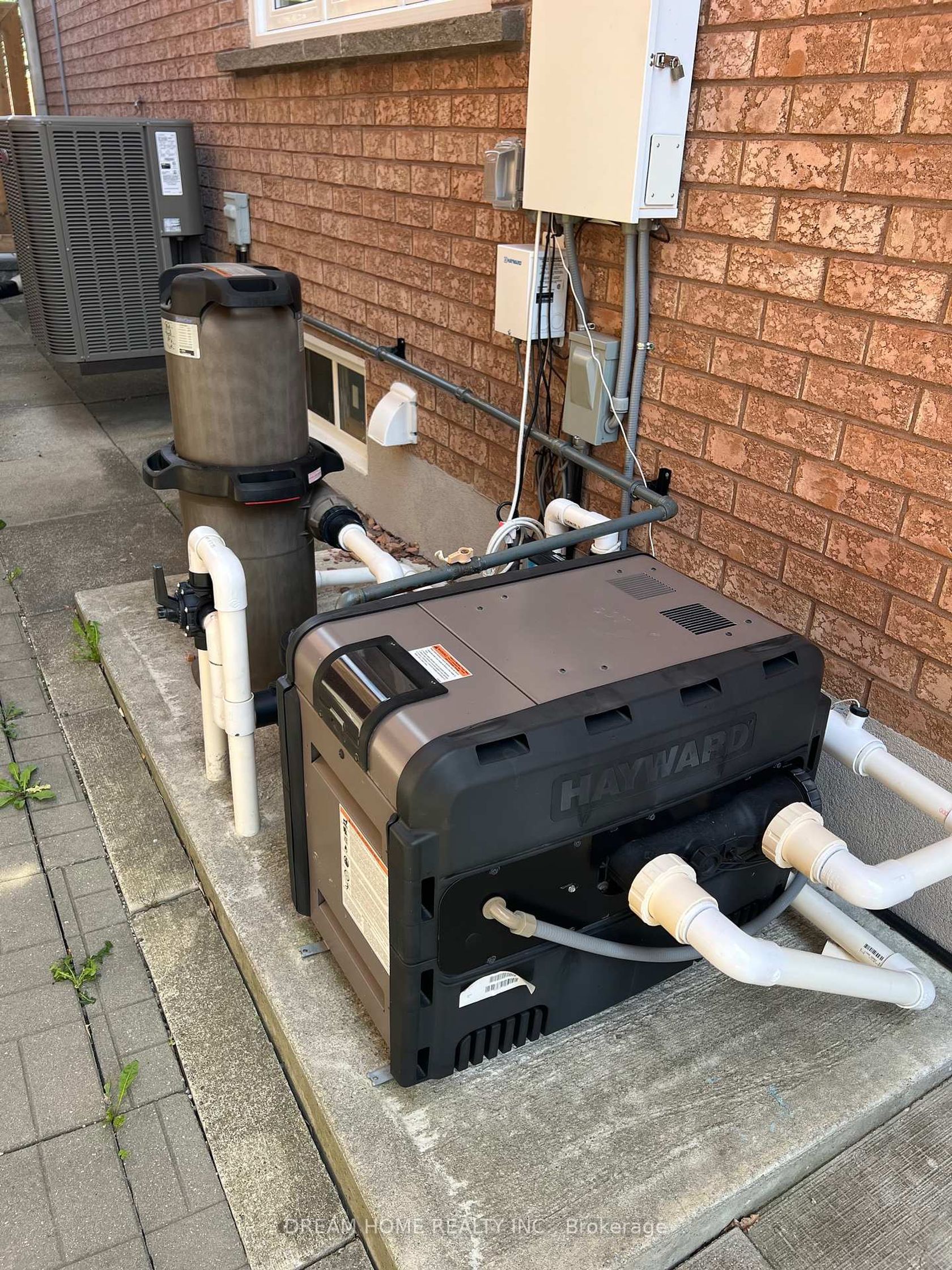47 Venetian Crescent, East Woodbridge, Vaughan (N12441933)
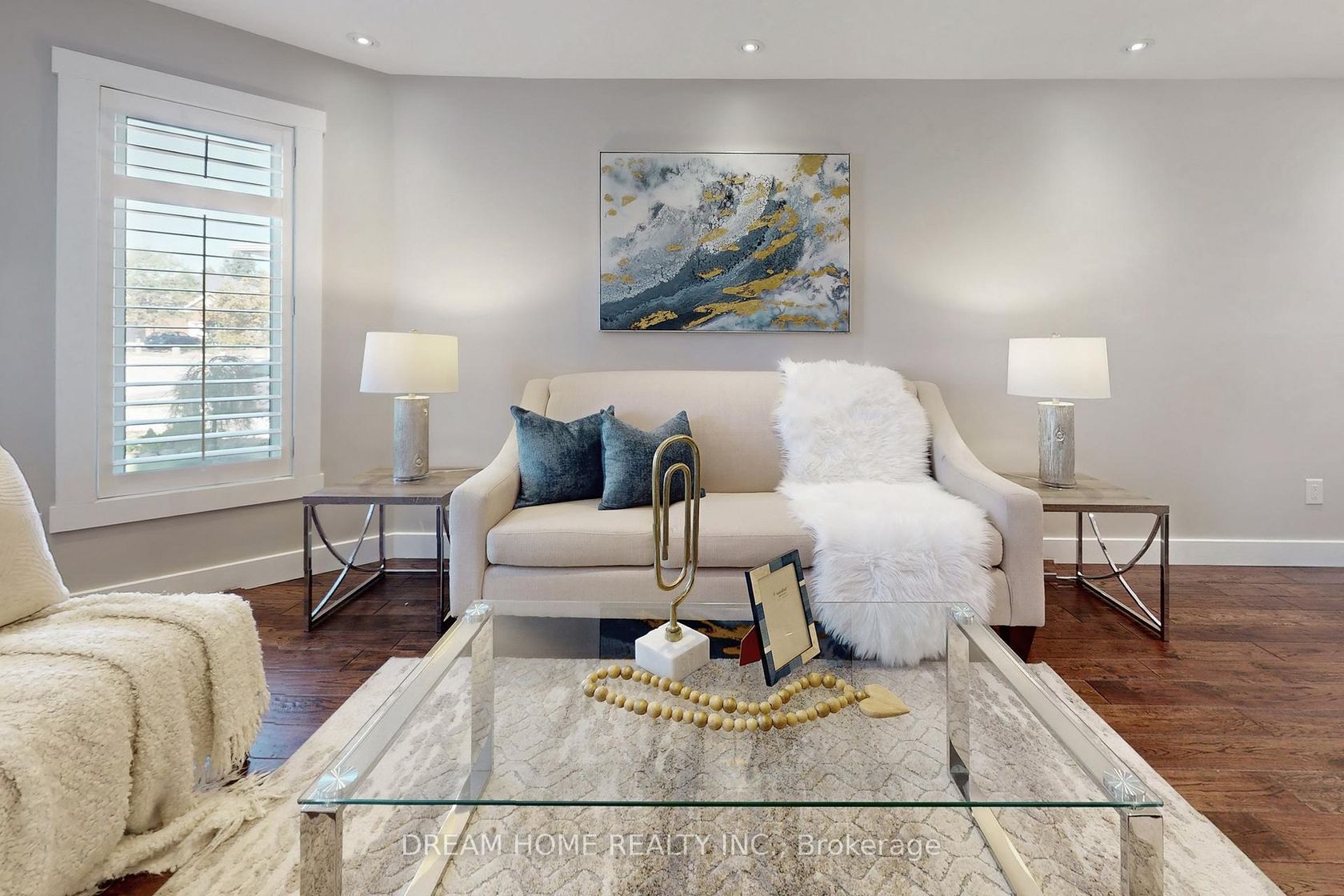
$1,888,000
47 Venetian Crescent
East Woodbridge
Vaughan
basic info
3 Bedrooms, 4 Bathrooms
Size: 2,500 sqft
Lot: 4,715 sqft
(39.37 ft X 119.75 ft)
MLS #: N12441933
Property Data
Taxes: $5,500 (2025)
Parking: 4 Attached
Virtual Tour
Detached in East Woodbridge, Vaughan, brought to you by Loree Meneguzzi
Welcome to 47 Venetian Crescent, a Rare and Exquisite Custom Masterpiece! This exceptional home has been thoughtfully renovated with unmatched craftsmanship and attention to detail, designed to impress even the most discerning buyers. Nestled on a quiet, tree-lined family-friendly street and backing onto the serene Chancellor Park, this residence offers a perfect blend of luxury and tranquility. Featuring 3 spacious bedrooms plus a dedicated dressing room, 4 beautifully appointed bathrooms, and a chef-inspired kitchen equipped with high-end appliances, quartz countertops, a sprawling center island, and a bright breakfast area. Enjoy smooth ceilings and pot lights throughout, enhancing the homes modern elegance. The luxurious primary suite boasts a spa-like 5-piece ensuite and adjacent custom-designed dressing room. Step outside to professionally landscaped gardens with irrigation and experience your own private backyard retreat, a true entertainers paradise. Highlights include a heated saltwater inground pool with a tranquil zen waterfall feature, a stunning custom outdoor kitchen complete with built-in Napoleon BBQ and Green Egg Smoker. Welcome to your dream home where sophistication meets comfort and style.
Listed by DREAM HOME REALTY INC..
 Brought to you by your friendly REALTORS® through the MLS® System, courtesy of Brixwork for your convenience.
Brought to you by your friendly REALTORS® through the MLS® System, courtesy of Brixwork for your convenience.
Disclaimer: This representation is based in whole or in part on data generated by the Brampton Real Estate Board, Durham Region Association of REALTORS®, Mississauga Real Estate Board, The Oakville, Milton and District Real Estate Board and the Toronto Real Estate Board which assumes no responsibility for its accuracy.
Want To Know More?
Contact Loree now to learn more about this listing, or arrange a showing.
specifications
| type: | Detached |
| style: | 2-Storey |
| taxes: | $5,500 (2025) |
| bedrooms: | 3 |
| bathrooms: | 4 |
| frontage: | 39.37 ft |
| lot: | 4,715 sqft |
| sqft: | 2,500 sqft |
| view: | Park/Greenbelt, Pool |
| parking: | 4 Attached |
