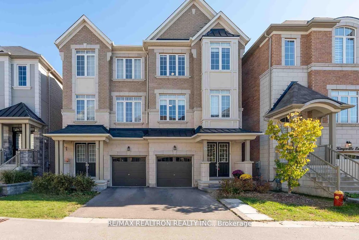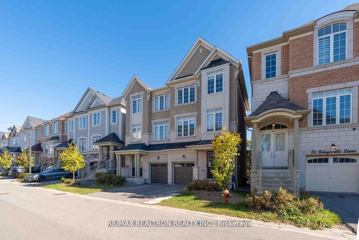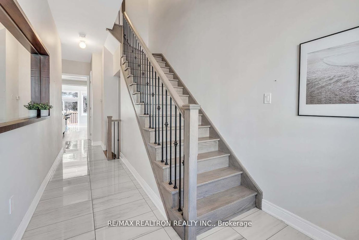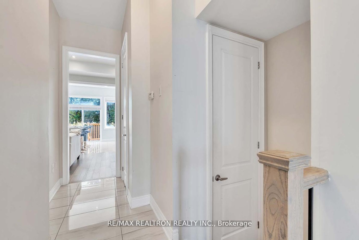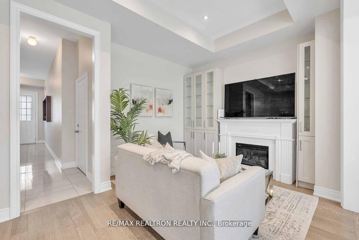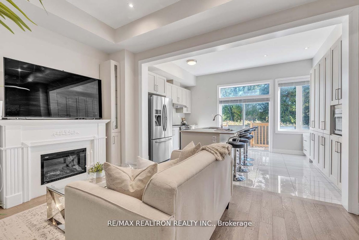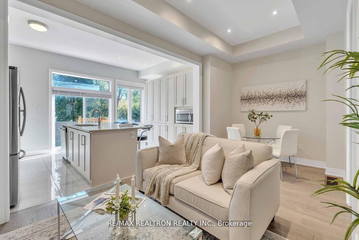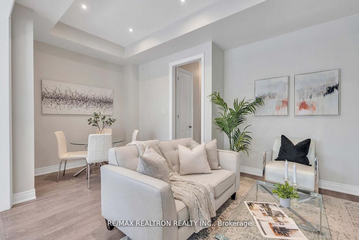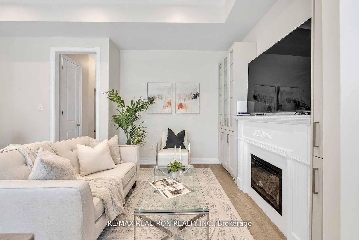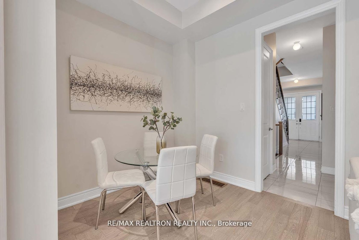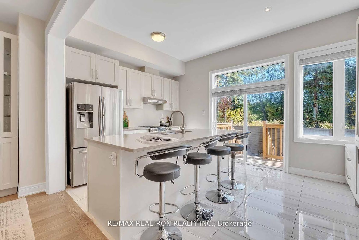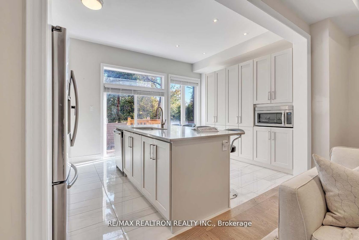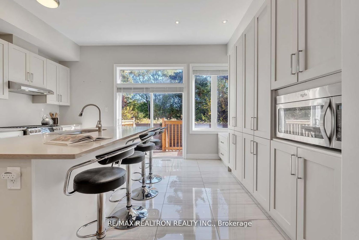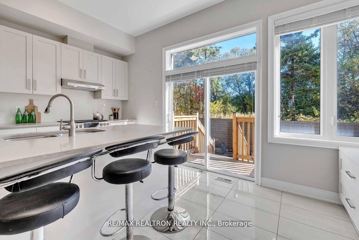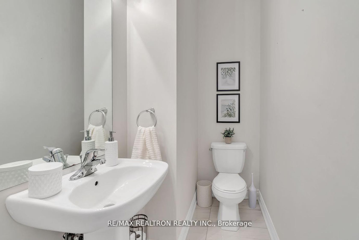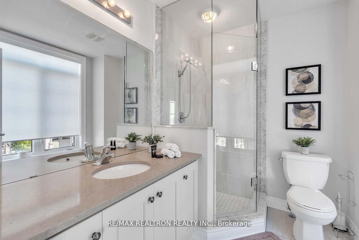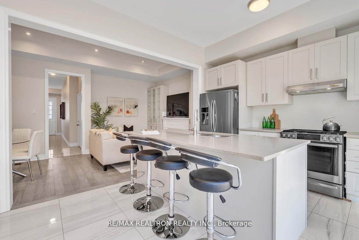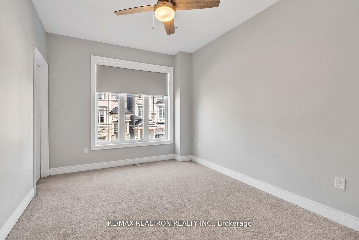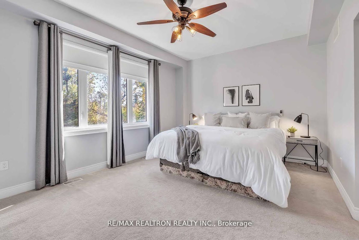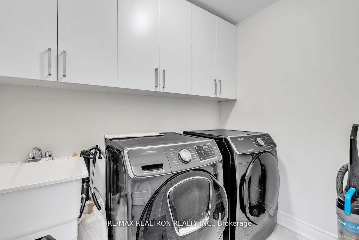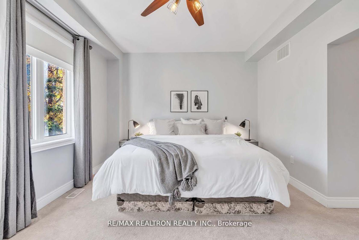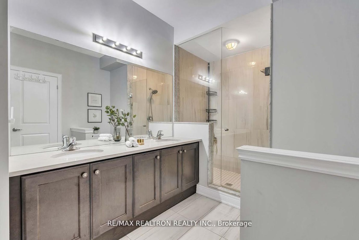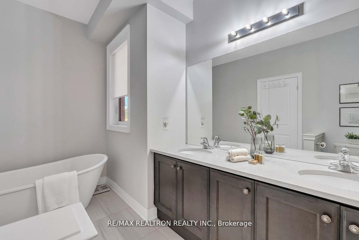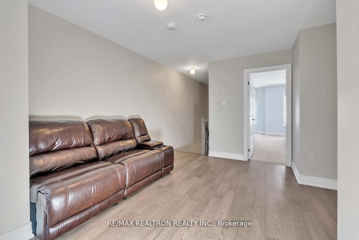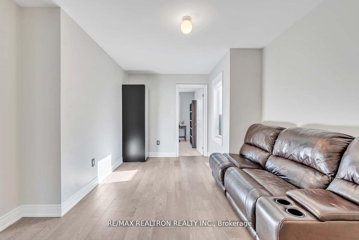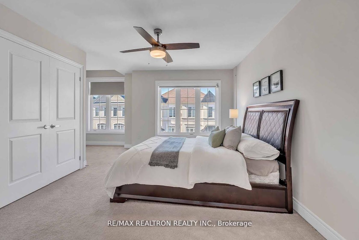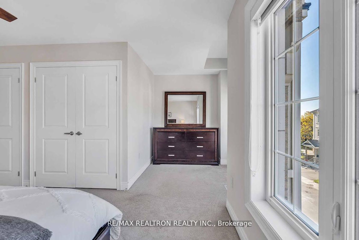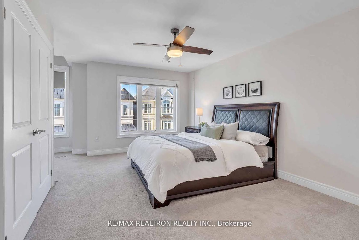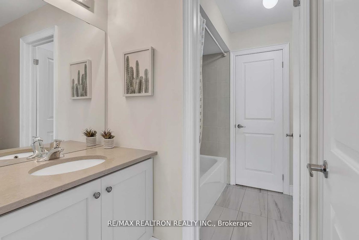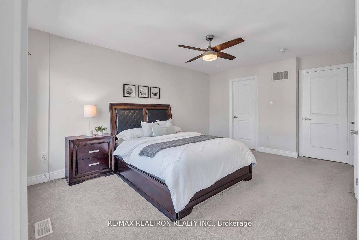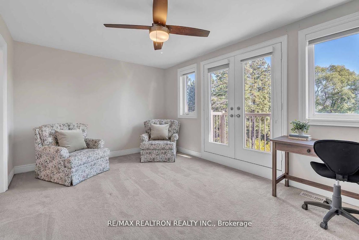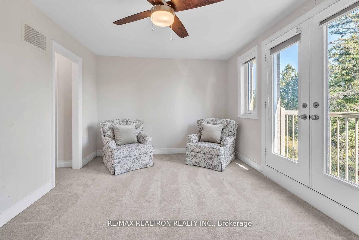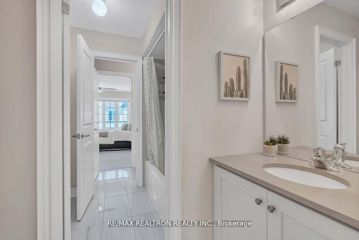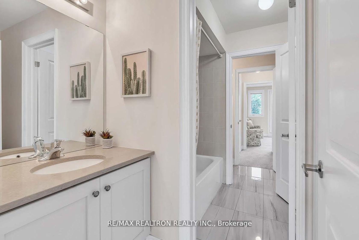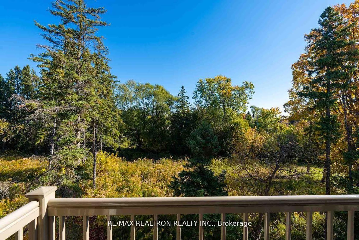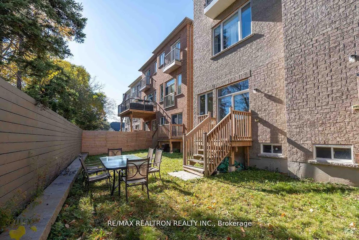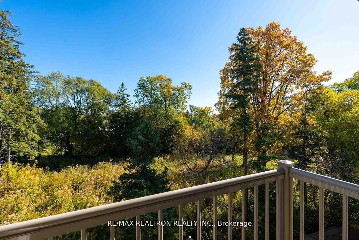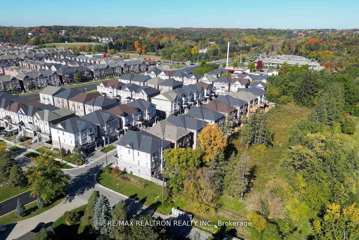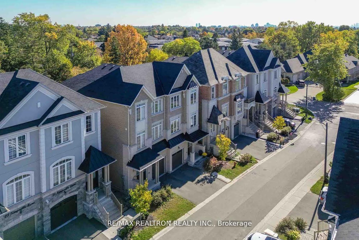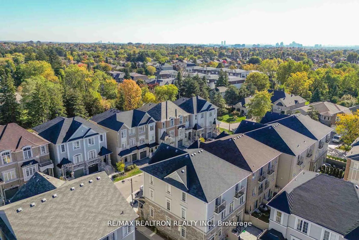17 Kingsville Lane, Mill Pond, Richmond Hill (N12442250)

$1,255,000
17 Kingsville Lane
Mill Pond
Richmond Hill
basic info
4 Bedrooms, 4 Bathrooms
Size: 2,000 sqft
Lot: 1,983 sqft
(21.85 ft X 90.77 ft)
MLS #: N12442250
Property Data
Built:
Taxes: $5,986.54 (2024)
Parking: 2 Built-In
Semi-Detached in Mill Pond, Richmond Hill, brought to you by Loree Meneguzzi
Luxurious Semi-Detached Home in Mill Pond Neighbourhood Discover this stunning modern semi-detached home in the highly sought-after Mill Pond neighbourhood, backing onto a tranquil ravine. The open-concept main floor features a spacious kitchen with a large island, quartz countertops, upgraded cabinetry, and a generous pantry. Elegant hardwood floors and wrought iron railings enhance the charm throughout. Upstairs, find four spacious bedrooms, each with its own ensuite and custom closet organizers. The versatile third-floor loft is perfect for a teen hangout or home office. A unique 6-piece bathroom connects bedrooms three and four, with a walkout balcony overlooking the wooded area. Large windows fill the home with natural light, creating a bright and inviting atmosphere. With a second-floor laundry room andeasy access to public transit, schools, shopping, and parks, this luxurious home is perfect for a growing family. Experience comfort and elegance. Please note: pictures were taken when property was staged.
Listed by RE/MAX REALTRON REALTY INC..
 Brought to you by your friendly REALTORS® through the MLS® System, courtesy of Brixwork for your convenience.
Brought to you by your friendly REALTORS® through the MLS® System, courtesy of Brixwork for your convenience.
Disclaimer: This representation is based in whole or in part on data generated by the Brampton Real Estate Board, Durham Region Association of REALTORS®, Mississauga Real Estate Board, The Oakville, Milton and District Real Estate Board and the Toronto Real Estate Board which assumes no responsibility for its accuracy.
Want To Know More?
Contact Loree now to learn more about this listing, or arrange a showing.
specifications
| type: | Semi-Detached |
| style: | 3-Storey |
| taxes: | $5,986.54 (2024) |
| bedrooms: | 4 |
| bathrooms: | 4 |
| frontage: | 21.85 ft |
| lot: | 1,983 sqft |
| sqft: | 2,000 sqft |
| view: | Trees/Woods |
| parking: | 2 Built-In |
