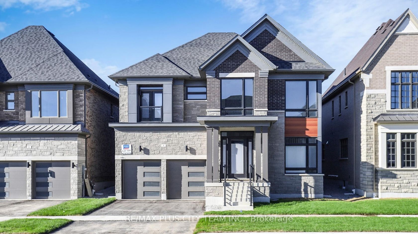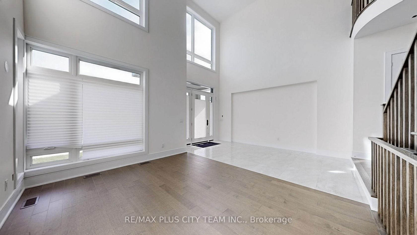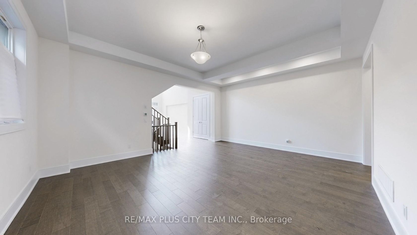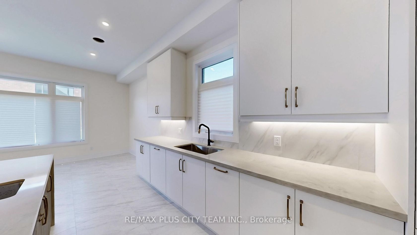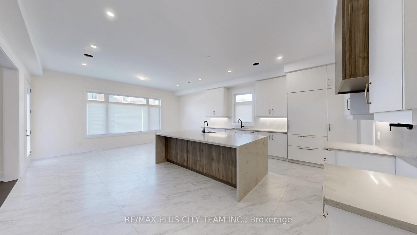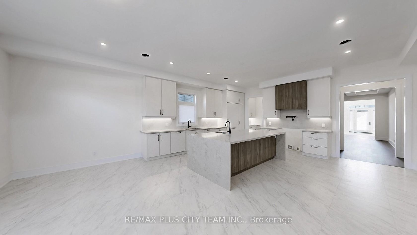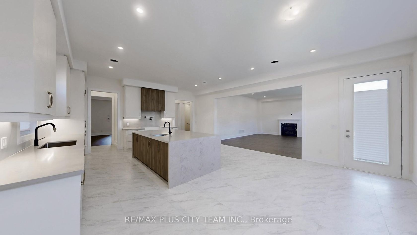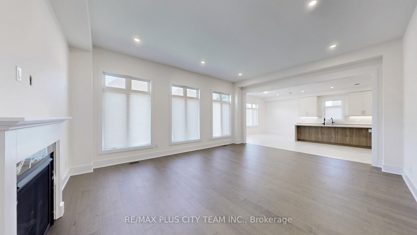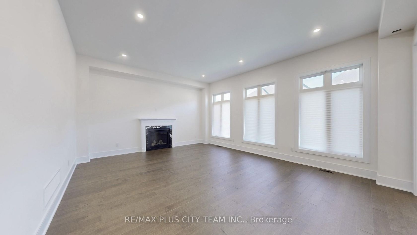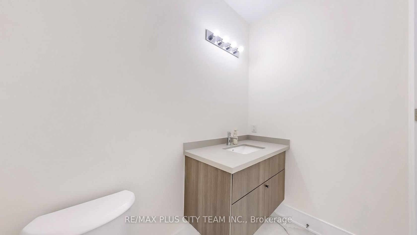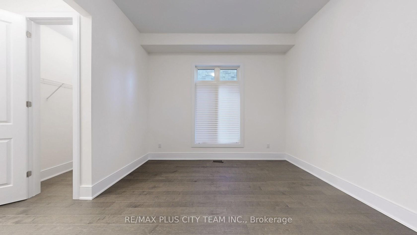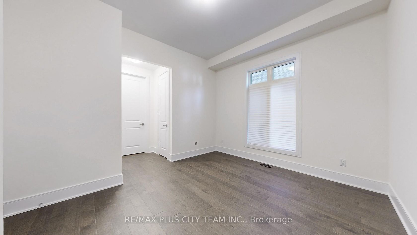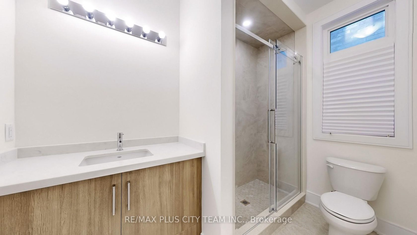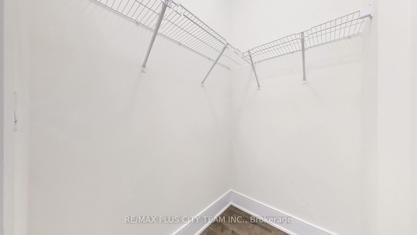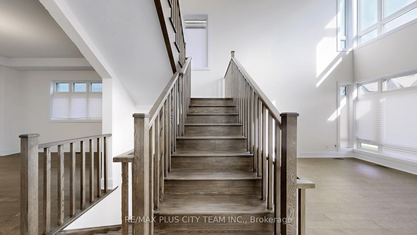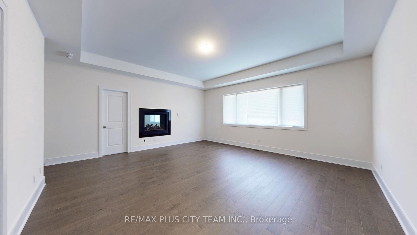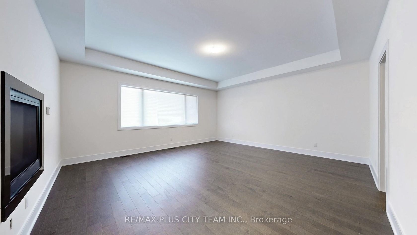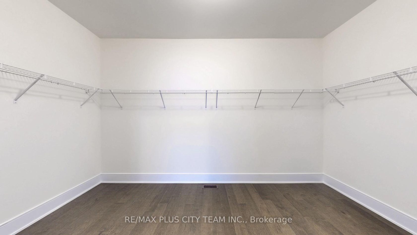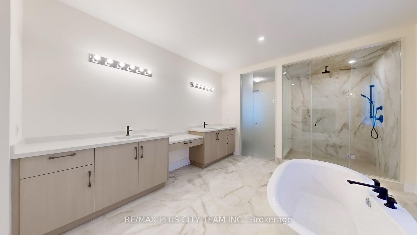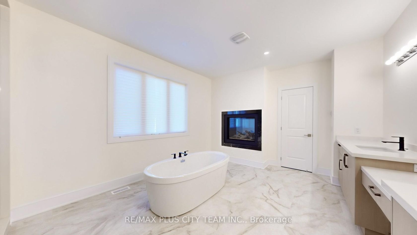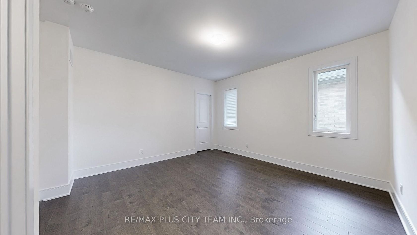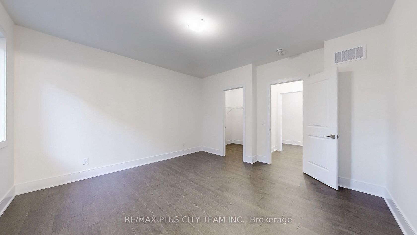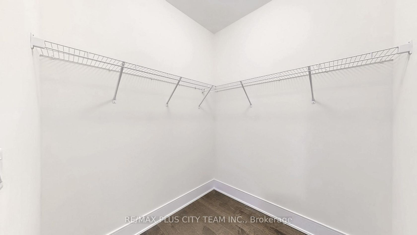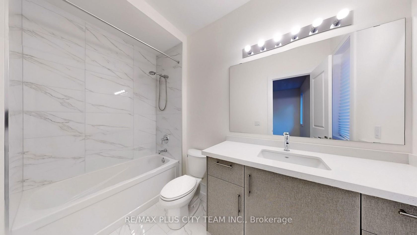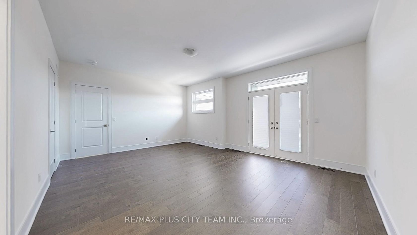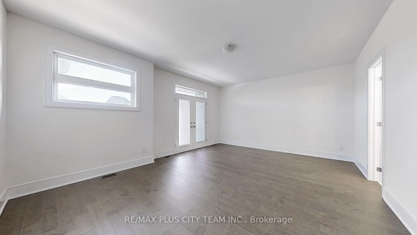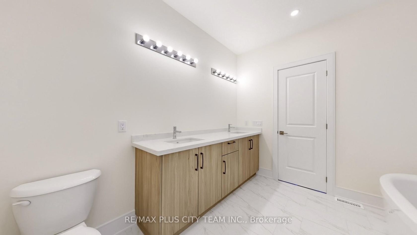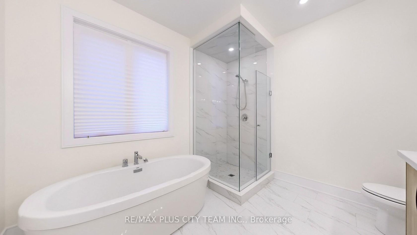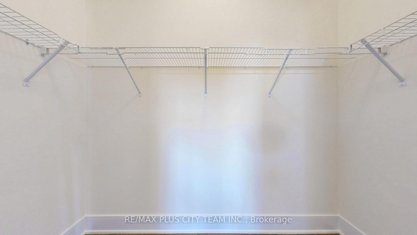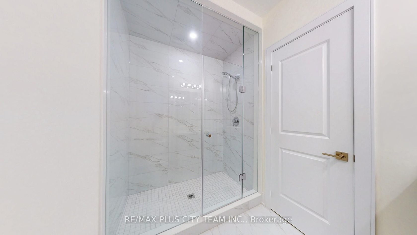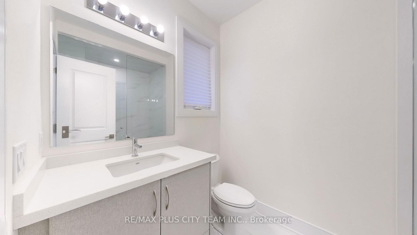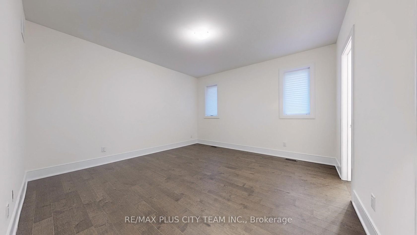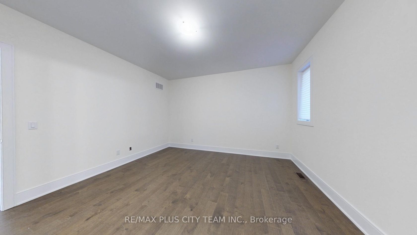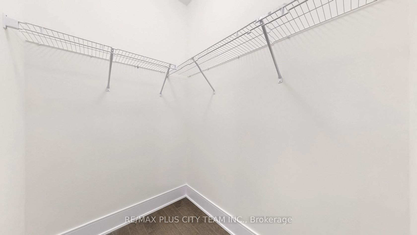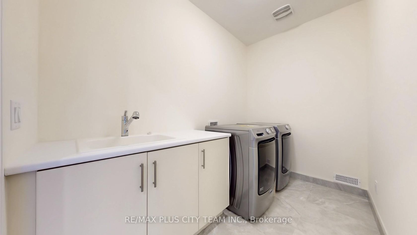8 SAXBY FARM Avenue, King City, King (N12444080)

$3,588,000
8 SAXBY FARM Avenue
King City
King
basic info
4 Bedrooms, 6 Bathrooms
Size: 5,000 sqft
Lot: 5,900 sqft
(50.00 ft X 118.00 ft)
MLS #: N12444080
Property Data
Taxes: $7,118.22 (2025)
Parking: 6 Built-In
Virtual Tour
Detached in King City, King, brought to you by Loree Meneguzzi
Welcome to Lot 18 Oxford C, an executive residence offering over 5,000 sq ft of meticulously designed living space plus a finished basement foyer. This rare model features a main floor in-law suite with a private bath, perfect for multi-generational living or guests. Step inside to soaring 10' ceilings, a dramatic open-to-above foyer, and expansive principal rooms ideal for both everyday living and elegant entertaining. The chef-inspired kitchen is a showstopper, featuring a walk-in pantry, extended breakfast counter, optional servery, and a bright breakfast area that flows seamlessly into the spacious great room with a cozy gas fireplace. Upstairs, you'll find four generous bedrooms, each with its own ensuite and walk-in closet. The primary retreat is a true sanctuary, offering massive walk-in closets and a spa-like ensuite with a glass shower, soaker tub, dual sinks, and a private water closet. Enjoy the convenience of second-floor laundry. Additional highlights include formal dining and living rooms, a private main floor office, and an oversized garage with mudroom entry. Optional features include a covered loggia, balcony, and the potential to finish the basement with a large rec room and wet bar rough-in. Expertly designed for growing families, multi-generational households, or anyone seeking comfort, style, and flexibility, this is a home you don't want to miss!
Listed by RE/MAX PLUS CITY TEAM INC./RE/MAX SOLUTIONS BARROS GROUP.
 Brought to you by your friendly REALTORS® through the MLS® System, courtesy of Brixwork for your convenience.
Brought to you by your friendly REALTORS® through the MLS® System, courtesy of Brixwork for your convenience.
Disclaimer: This representation is based in whole or in part on data generated by the Brampton Real Estate Board, Durham Region Association of REALTORS®, Mississauga Real Estate Board, The Oakville, Milton and District Real Estate Board and the Toronto Real Estate Board which assumes no responsibility for its accuracy.
Want To Know More?
Contact Loree now to learn more about this listing, or arrange a showing.
specifications
| type: | Detached |
| style: | 2-Storey |
| taxes: | $7,118.22 (2025) |
| bedrooms: | 4 |
| bathrooms: | 6 |
| frontage: | 50.00 ft |
| lot: | 5,900 sqft |
| sqft: | 5,000 sqft |
| parking: | 6 Built-In |
