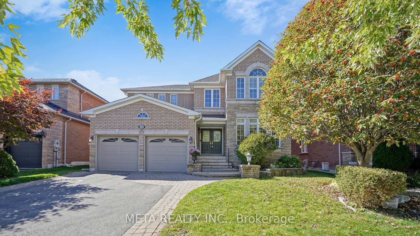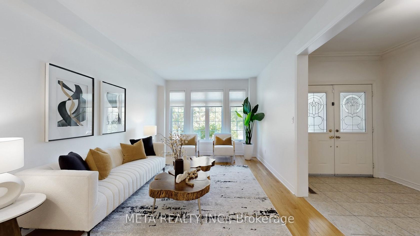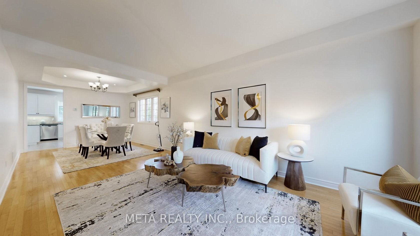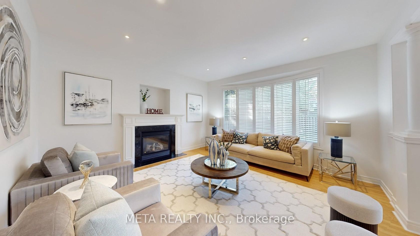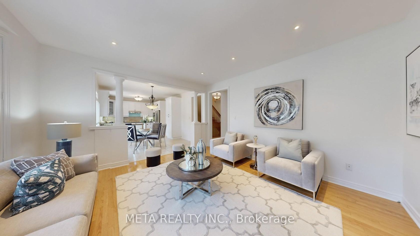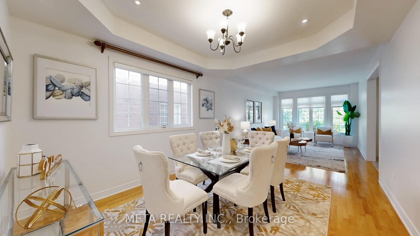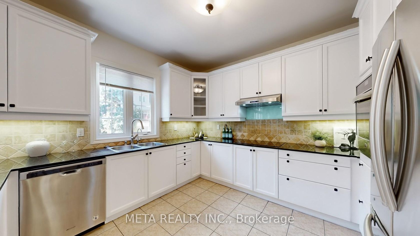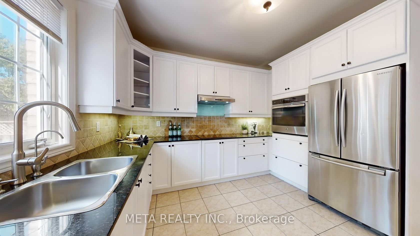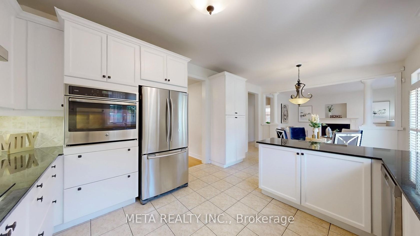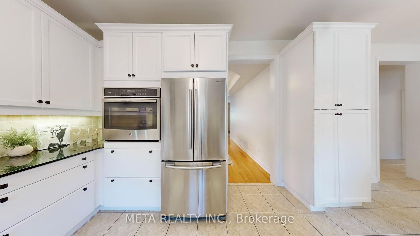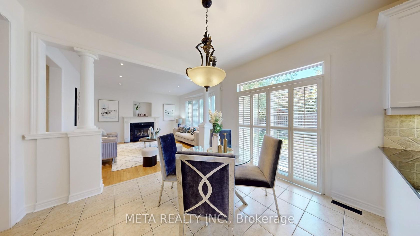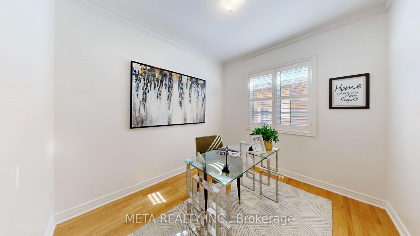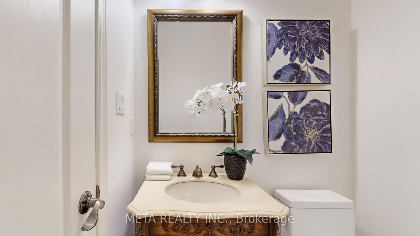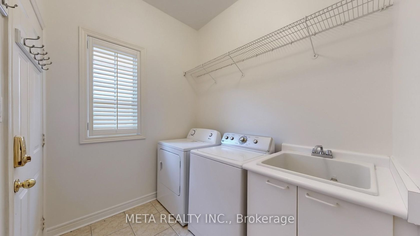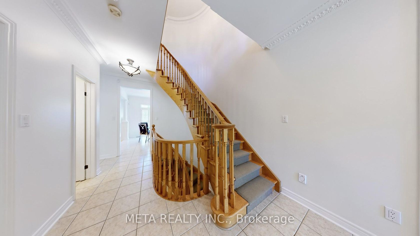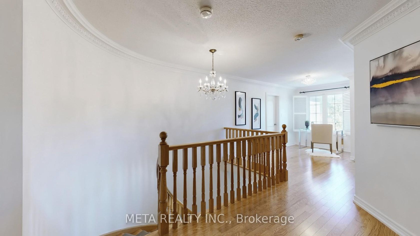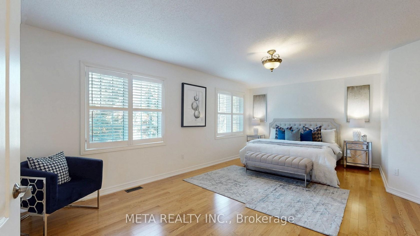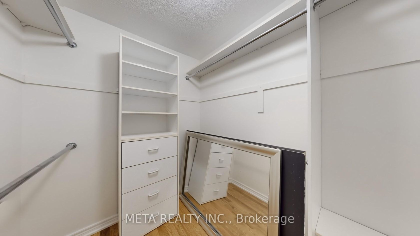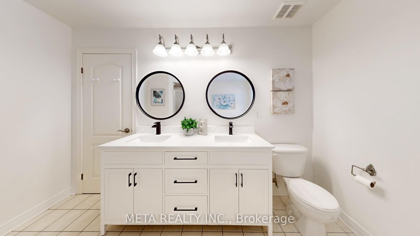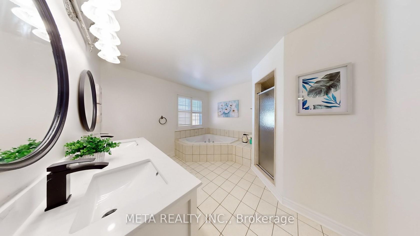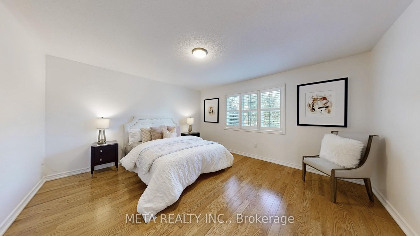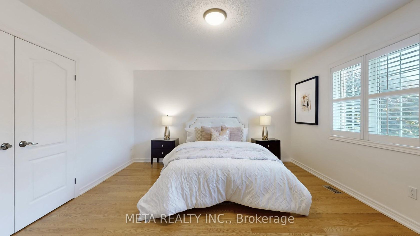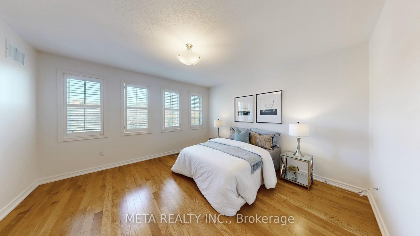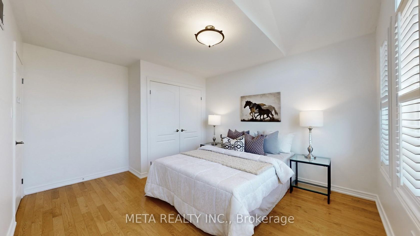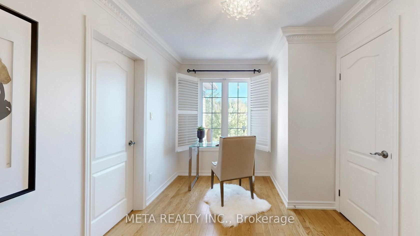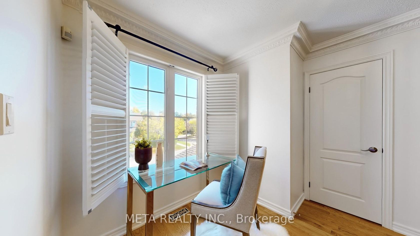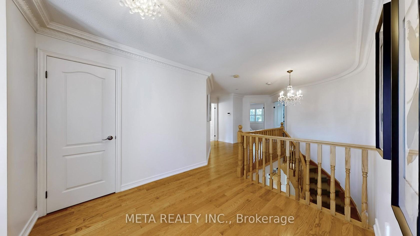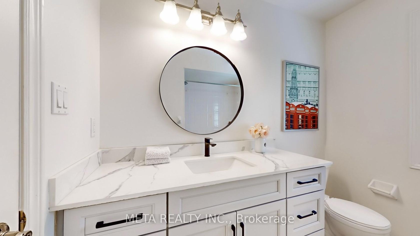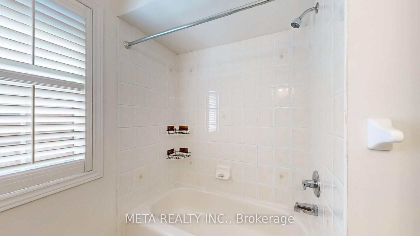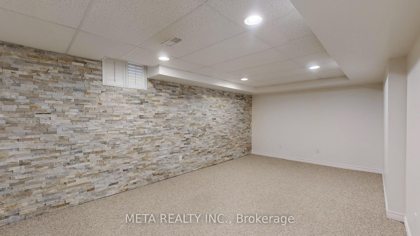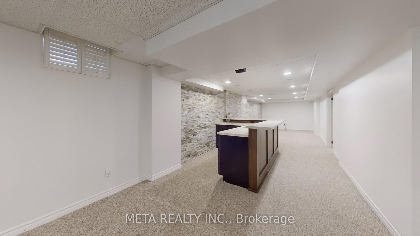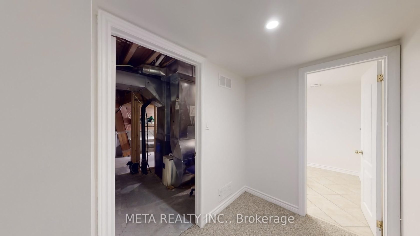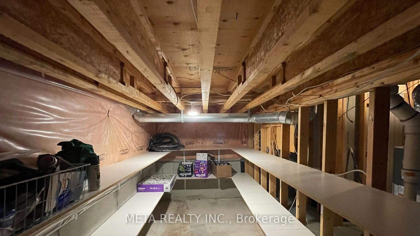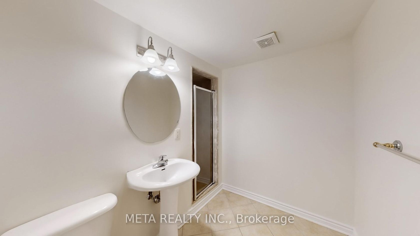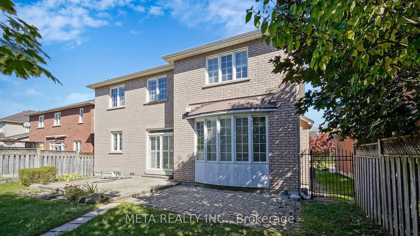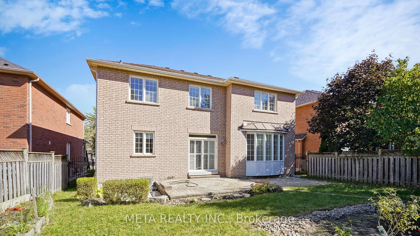188 Willis Drive, Aurora Highlands, Aurora (N12445606)
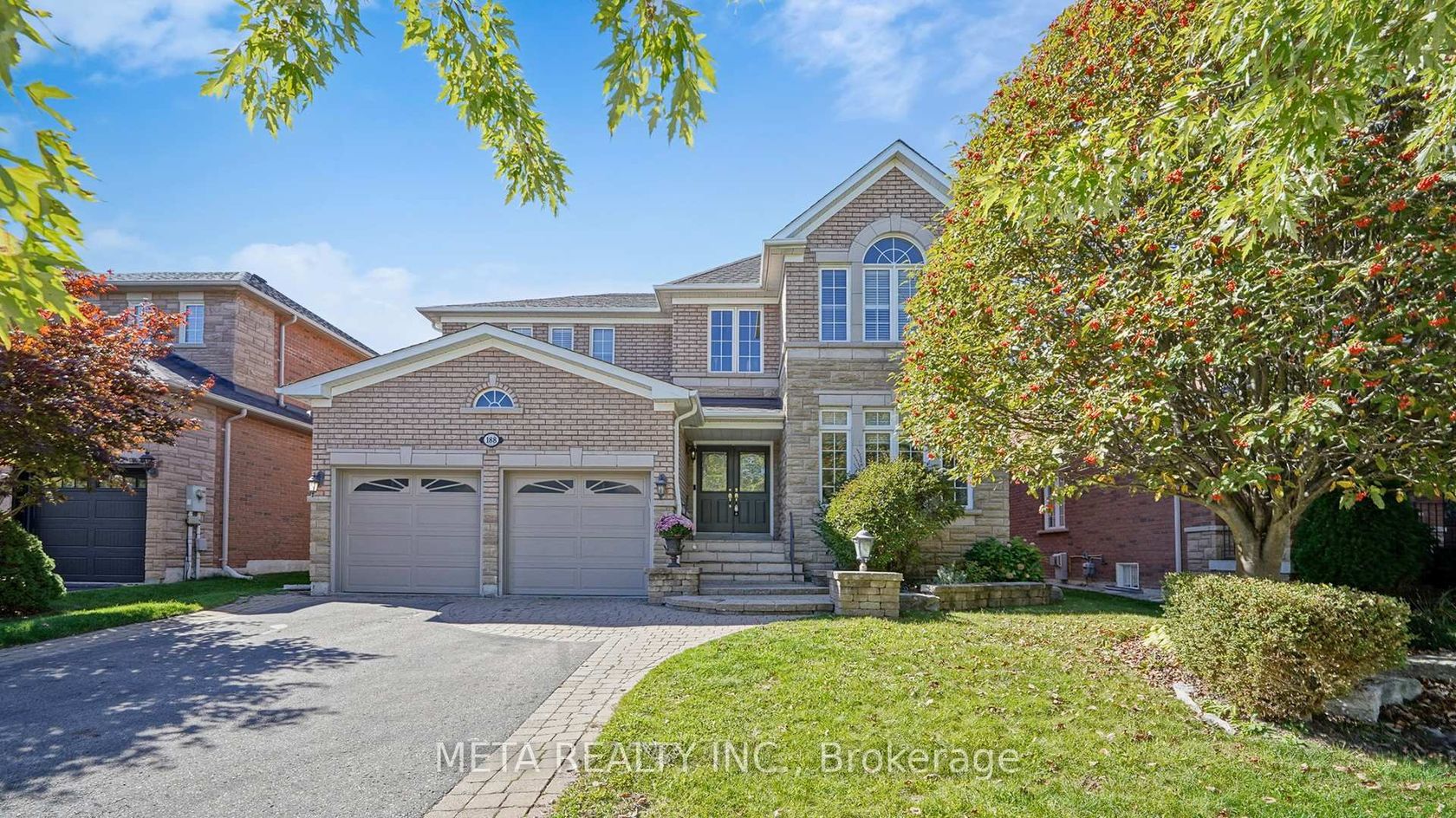
$1,680,000
188 Willis Drive
Aurora Highlands
Aurora
basic info
4 Bedrooms, 4 Bathrooms
Size: 3,000 sqft
Lot: 5,500 sqft
(50.00 ft X 110.00 ft)
MLS #: N12445606
Property Data
Built: 1630
Taxes: $8,739 (2025)
Parking: 6 Detached
Virtual Tour
Detached in Aurora Highlands, Aurora, brought to you by Loree Meneguzzi
Welcome to 188 Willis Drive, a beautifully maintained and newly updated 4+1 bedroom home offering a perfect blend of comfort and style. A heated porch leads into our sun-filled main floor, featuring full 9 ft ceilings, boasting hardwood floors and California shutters throughout the home. The layout flows effortlessly from the formal living and dining rooms, detailed with elegant coffered ceiling, to a spacious open-concept spacious family room with gas fireplace. The updated kitchen (Sept 2025) impresses with granite counters, new built-in range and microwave range hood, and a walk-out breakfast area leading to a private stone patio perfect for entertaining in the professionally landscaped yard. Upstairs, retreat to a serene primary suite with an updated 5-piece ensuite (Sept 2025) and walk-in closet, complemented by generously sized bedrooms and newly updated secondary floor bathroom (Sept 2025). The lower level extends your living space with a versatile recreation room featuring a full wet bar, a flexible 5th bedroom or gym area, a 3-piece bath, a cold cellar, extra storage room, and a second cozy gas fireplace. Freshly painted throughout (Sept 2025) and move in ready, this home showcases refined details and the convenience of a two-car garage with direct home access. Be sure to check out the full virtual tour on MLS to experience this exceptional home in detail!
Listed by META REALTY INC..
 Brought to you by your friendly REALTORS® through the MLS® System, courtesy of Brixwork for your convenience.
Brought to you by your friendly REALTORS® through the MLS® System, courtesy of Brixwork for your convenience.
Disclaimer: This representation is based in whole or in part on data generated by the Brampton Real Estate Board, Durham Region Association of REALTORS®, Mississauga Real Estate Board, The Oakville, Milton and District Real Estate Board and the Toronto Real Estate Board which assumes no responsibility for its accuracy.
Want To Know More?
Contact Loree now to learn more about this listing, or arrange a showing.
specifications
| type: | Detached |
| style: | 2-Storey |
| taxes: | $8,739 (2025) |
| bedrooms: | 4 |
| bathrooms: | 4 |
| frontage: | 50.00 ft |
| lot: | 5,500 sqft |
| sqft: | 3,000 sqft |
| view: | Garden |
| parking: | 6 Detached |
