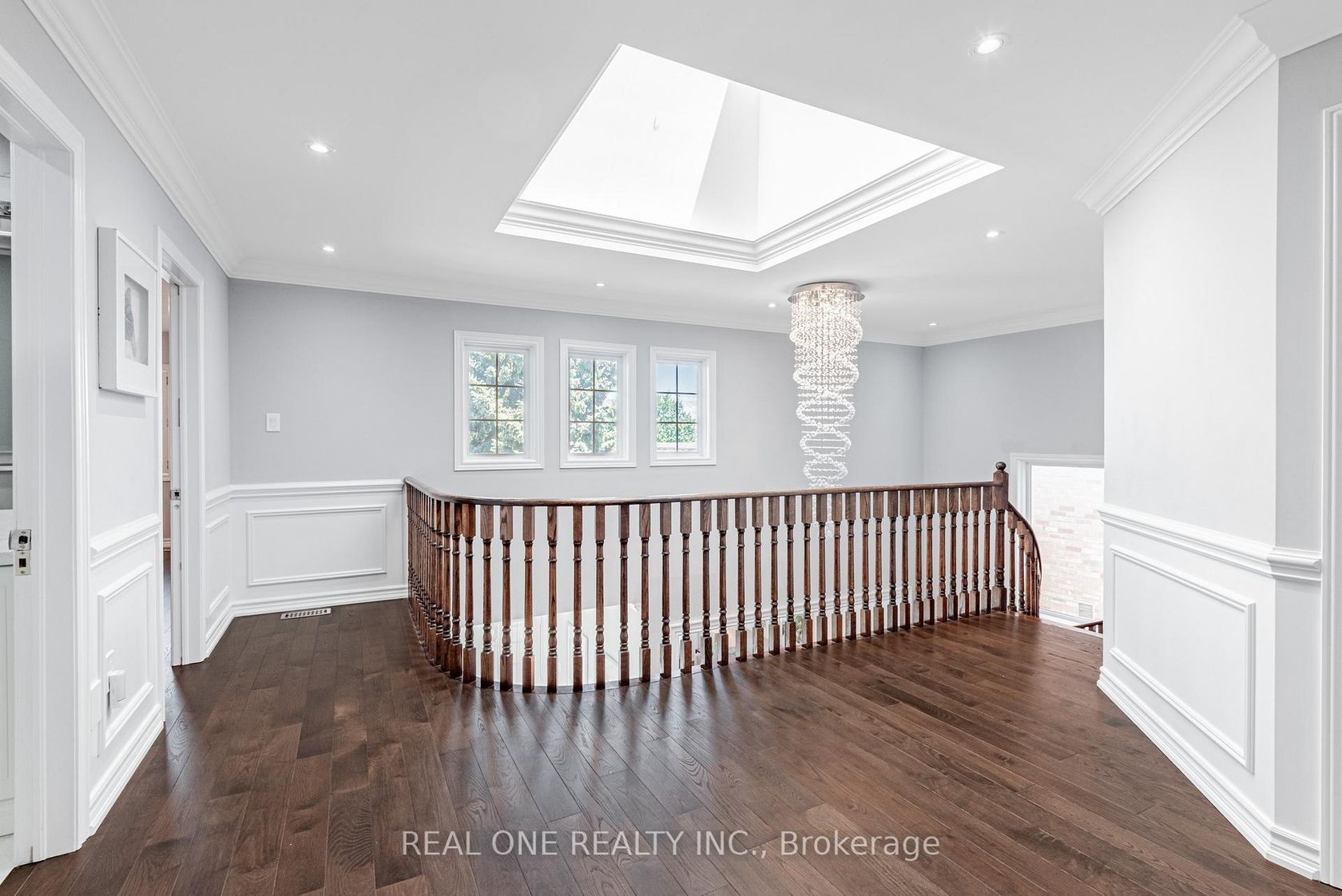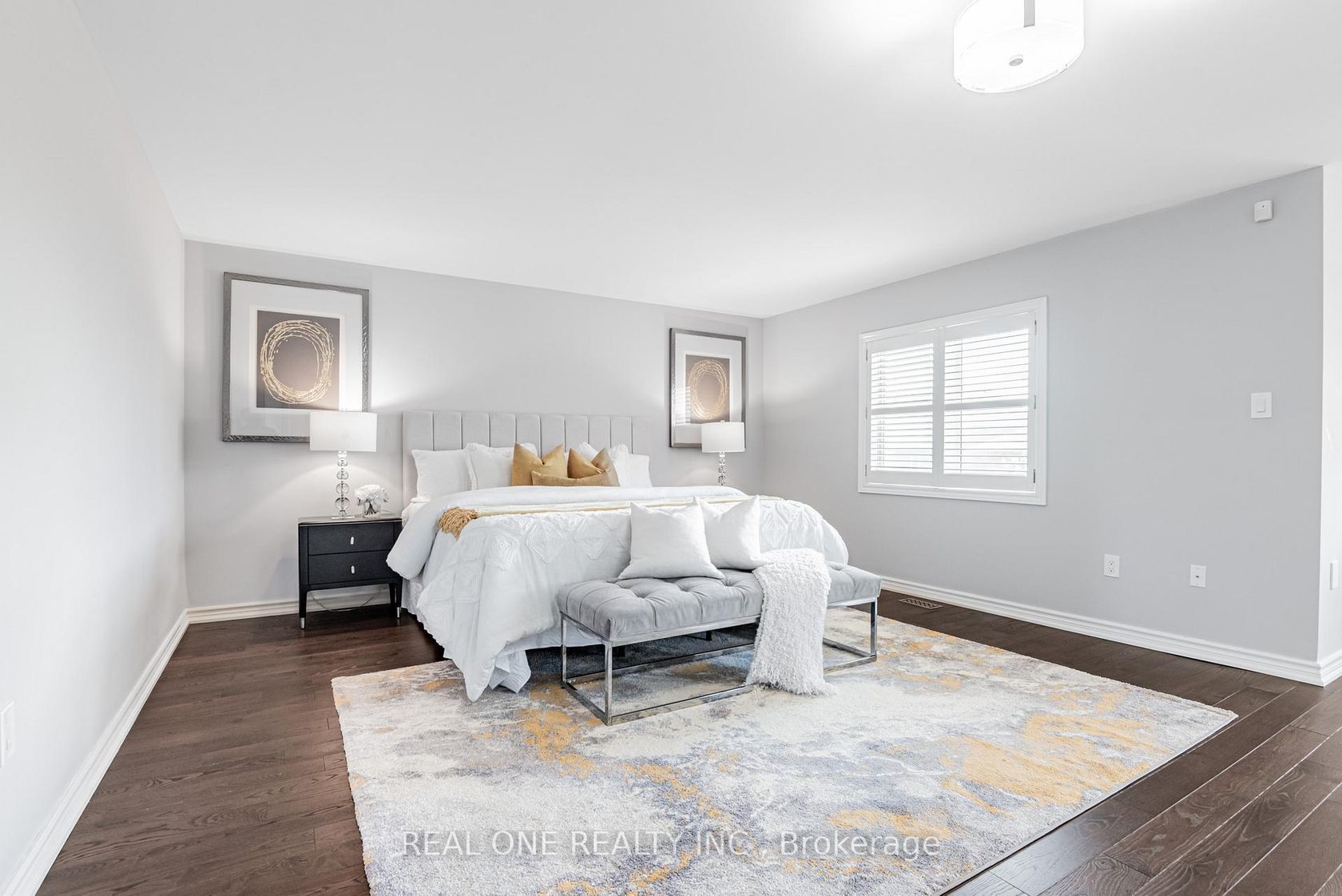72 Cassandra Crescent, Bayview Hill, Richmond Hill (N12447092)

$2,688,000
72 Cassandra Crescent
Bayview Hill
Richmond Hill
basic info
4 Bedrooms, 5 Bathrooms
Size: 3,500 sqft
Lot: 6,877 sqft
(49.56 ft X 138.77 ft)
MLS #: N12447092
Property Data
Built: 1630
Taxes: $12,239 (2024)
Parking: 6 Attached
Virtual Tour
Detached in Bayview Hill, Richmond Hill, brought to you by Loree Meneguzzi
Ready to move in, 3925 sqf above ground landmark residence in the heart of Bayview Hill, the most prestigious enclave. 9' ceiling ground floor, 10' ceiling living room and the breathtaking 17' high grand foyer. 2.5 tandem parking. Another about 1500 sqf in finished basement. Tons of living space. From the moment you step into, the natural light pours through skylights and California shutters, setting the stage for timeless elegance. Rich hardwood floors, detailed crown moulding, wainscoting walls, and pot lights throughout create an atmosphere of refined living. The chef-inspired kitchen is both grand and functional perfect for hosting in style. Sunlight fills every thoughtfully designed space, casting a warm, inviting glow. Professionally landscaped grounds and elegant interlocking stonework complete the picture. In a neighborhood celebrated for its elite schools, stately homes, and lasting prestige, this is where luxury lives and compromise never enters. ** Enjoy the convenience of additional garage space with a 2.5 tandem parkings, nearby parks, large malls, restaurants, bars, tennis courts, Bayview Hill Community Centre, and easy access to Highway 404. Whether you're raising a family or entertaining guests, 72 Cassandra Crescent delivers the space, style, and setting to live beautifully every day.
Listed by REAL ONE REALTY INC..
 Brought to you by your friendly REALTORS® through the MLS® System, courtesy of Brixwork for your convenience.
Brought to you by your friendly REALTORS® through the MLS® System, courtesy of Brixwork for your convenience.
Disclaimer: This representation is based in whole or in part on data generated by the Brampton Real Estate Board, Durham Region Association of REALTORS®, Mississauga Real Estate Board, The Oakville, Milton and District Real Estate Board and the Toronto Real Estate Board which assumes no responsibility for its accuracy.
Want To Know More?
Contact Loree now to learn more about this listing, or arrange a showing.
specifications
| type: | Detached |
| style: | 2-Storey |
| taxes: | $12,239 (2024) |
| bedrooms: | 4 |
| bathrooms: | 5 |
| frontage: | 49.56 ft |
| lot: | 6,877 sqft |
| sqft: | 3,500 sqft |
| parking: | 6 Attached |










































































































