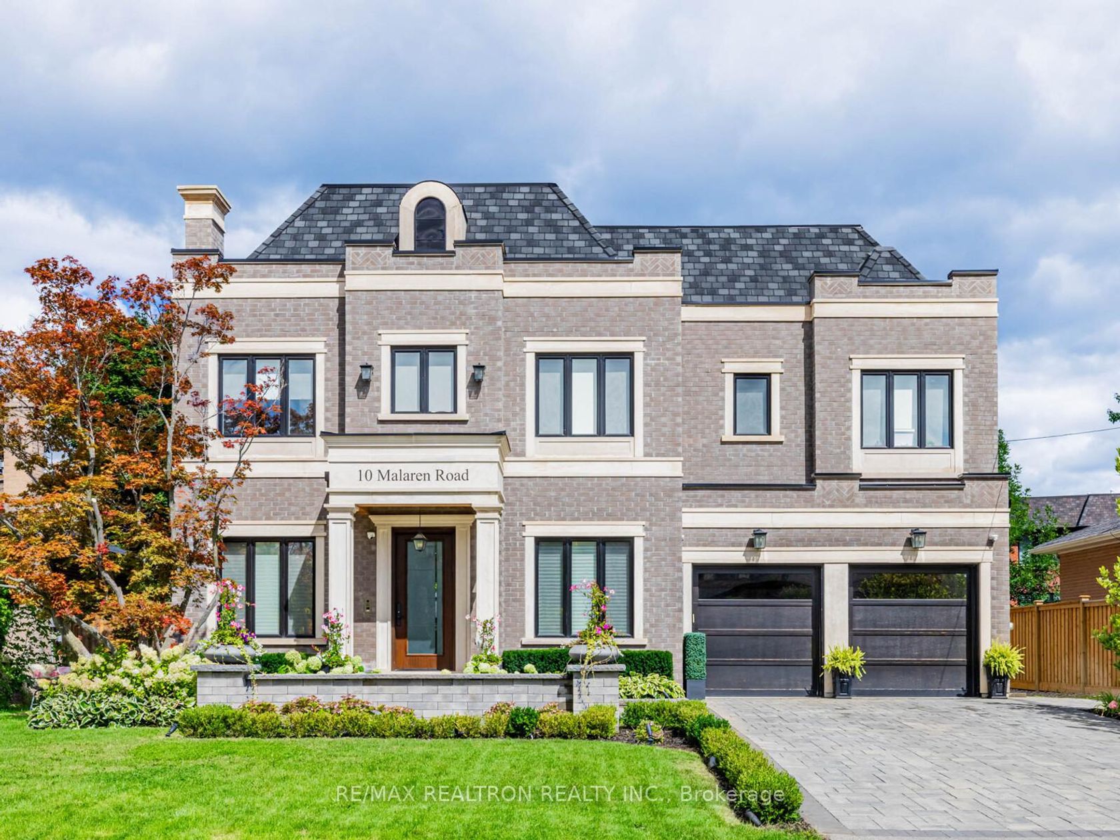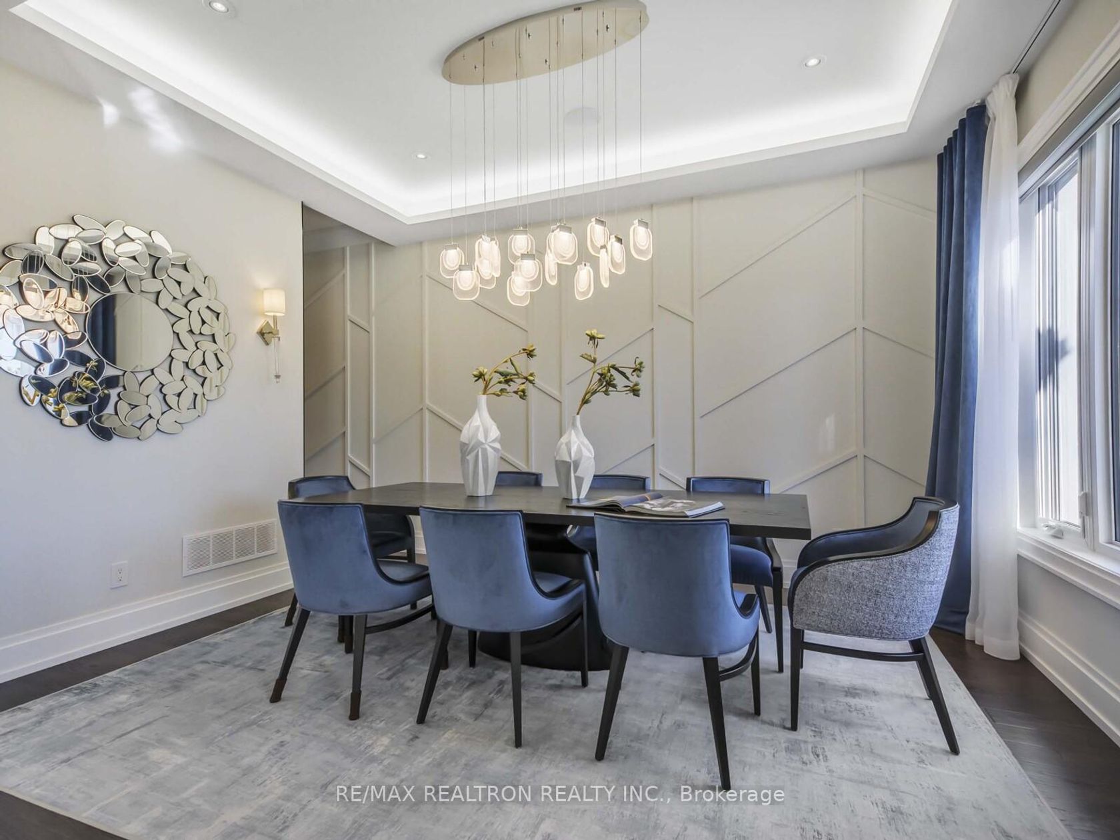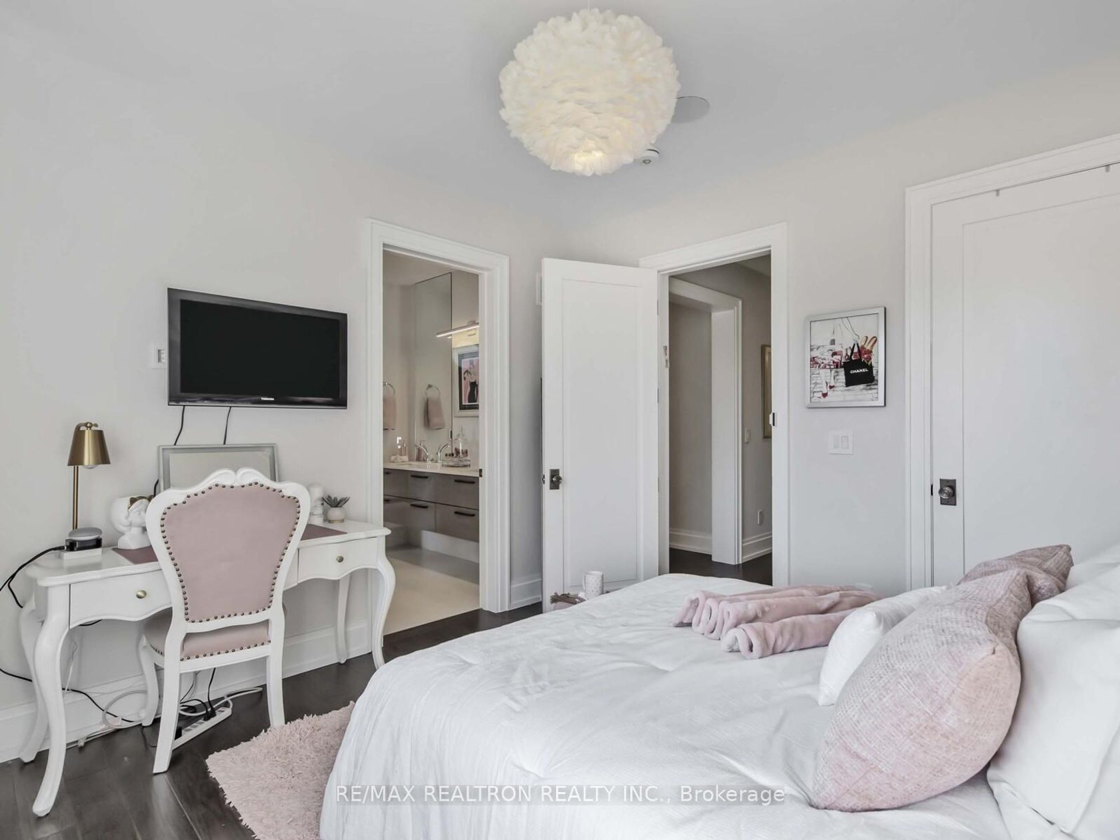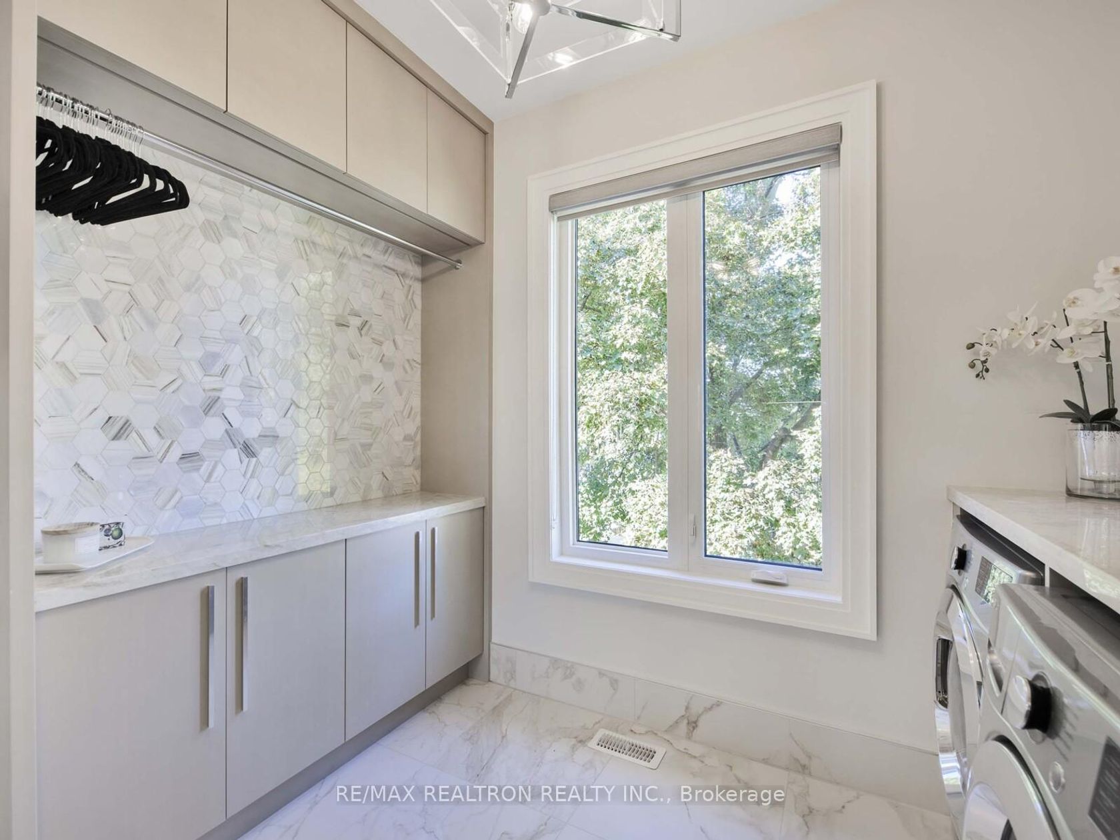10 Malaren Road, Maple, Vaughan (N12447972)

$3,499,000
10 Malaren Road
Maple
Vaughan
basic info
4 Bedrooms, 6 Bathrooms
Size: 3,500 sqft
Lot: 8,925 sqft
(66.06 ft X 135.10 ft)
MLS #: N12447972
Property Data
Built: 2020
Taxes: $13,276.29 (2025)
Parking: 6 Built-In
Virtual Tour
Detached in Maple, Vaughan, brought to you by Loree Meneguzzi
Unparalleled Architecture, Design, & Workmanship In This Luxurious New Custom Built Estate Home. Only The Highest Quality Imported Materials Used. This 4+1 Bed, 6 Bath Home Features Gotham Hand Scraped Hardwood Floors, Imported Tiles From Italy. Gourmet Chef's Irpinia Kitchen With Custom cabinetry, Top Of The Line Stainless Steel/panelled Thermador Appliances. Porcelain Backsplash, Large Quartz waterfall Island, Modern Wood Cabinetry, Built In Double Oven, Built In Espresso Machine. Book Match Stone Feature Wall, coffered ceilings thr/out, 2 gas fireplaces (LR-cast stone & FR- book match porcelain floor to ceiling) Open concept family room with custom shelving, b/i speakers throughout, 3 IPADS to control smart house, main floor mudroom, 2nd floor laundry rm, feature wall treatment in DR, stairwells & East bedroom, Elevator, Generator, Custom industrial glass/stainless steel gym doors for the perfect home gym, Recreation Room with heated flooring, custom wet bar w/DW & bar fridge surround sound theatre quality sound/experience, plenty of storage facility, professional landscaping on entire property with artificial turf in the backyard, Top of the line security system w/multiple cameras and extra security bars/bolt locks, (Elevator & generator-yearly maintenance service), I/G fiberglass pool serviced by professional pool company on a weekly/yearly basis.
Listed by RE/MAX REALTRON REALTY INC..
 Brought to you by your friendly REALTORS® through the MLS® System, courtesy of Brixwork for your convenience.
Brought to you by your friendly REALTORS® through the MLS® System, courtesy of Brixwork for your convenience.
Disclaimer: This representation is based in whole or in part on data generated by the Brampton Real Estate Board, Durham Region Association of REALTORS®, Mississauga Real Estate Board, The Oakville, Milton and District Real Estate Board and the Toronto Real Estate Board which assumes no responsibility for its accuracy.
Want To Know More?
Contact Loree now to learn more about this listing, or arrange a showing.
specifications
| type: | Detached |
| style: | 2-Storey |
| taxes: | $13,276.29 (2025) |
| bedrooms: | 4 |
| bathrooms: | 6 |
| frontage: | 66.06 ft |
| lot: | 8,925 sqft |
| sqft: | 3,500 sqft |
| parking: | 6 Built-In |










































































































