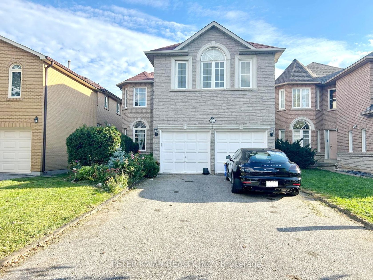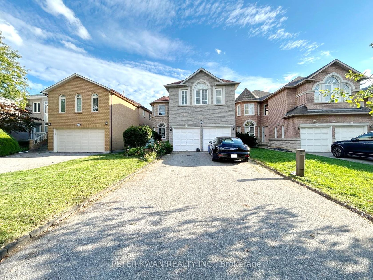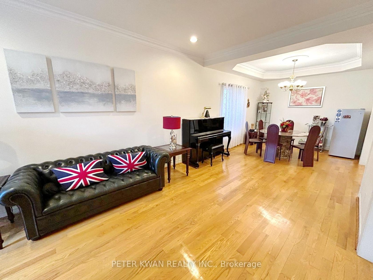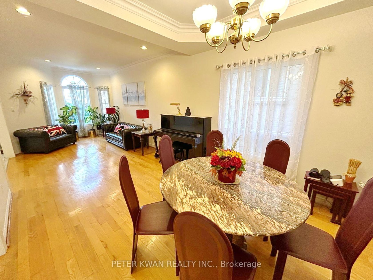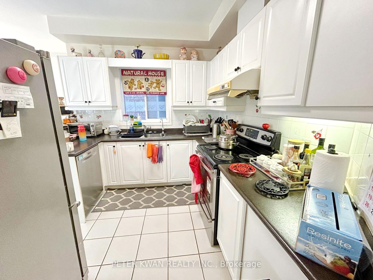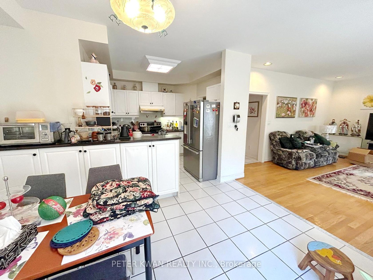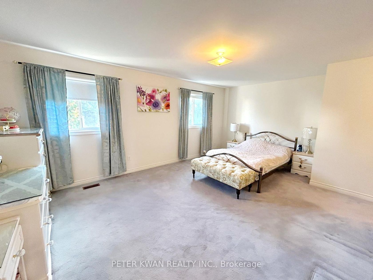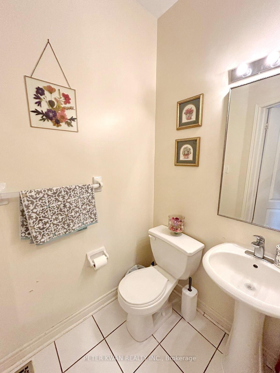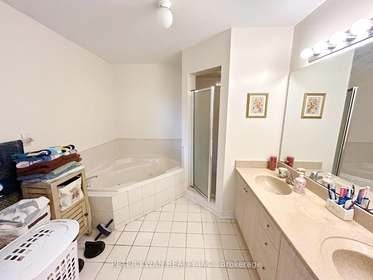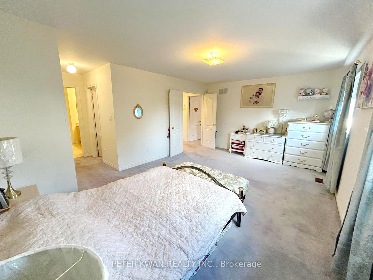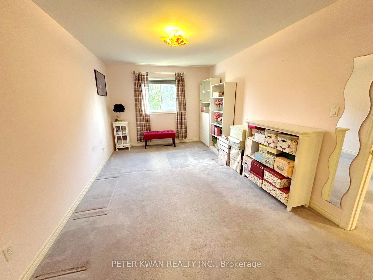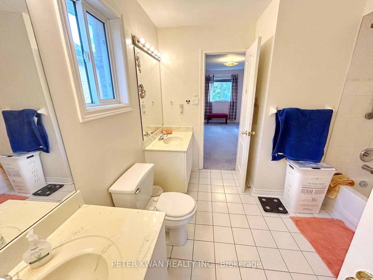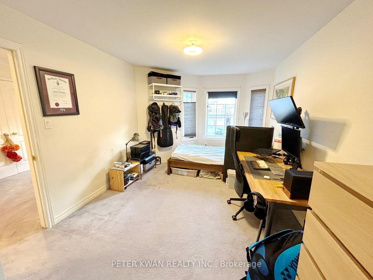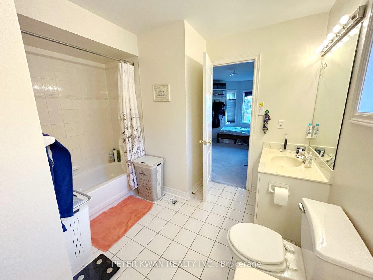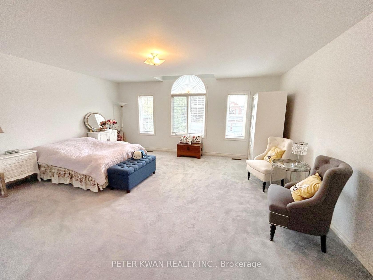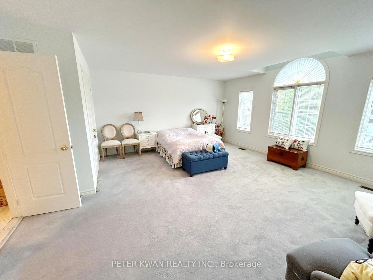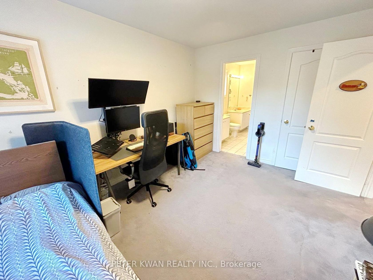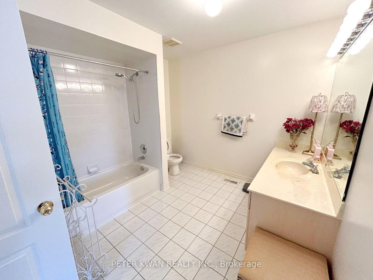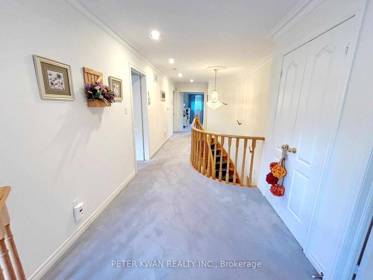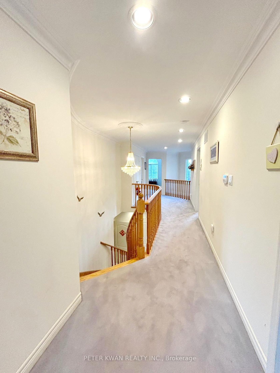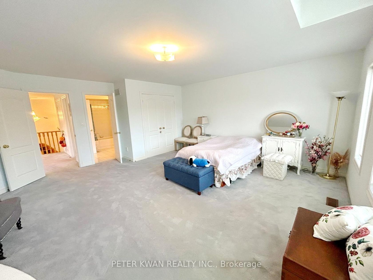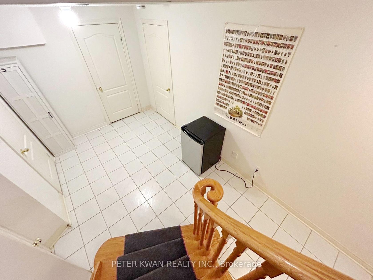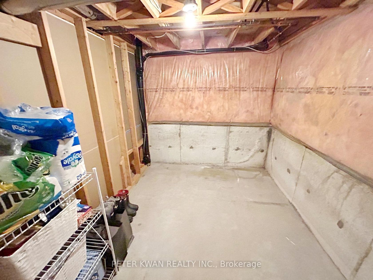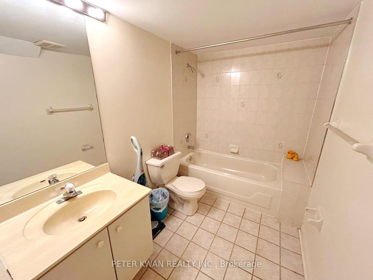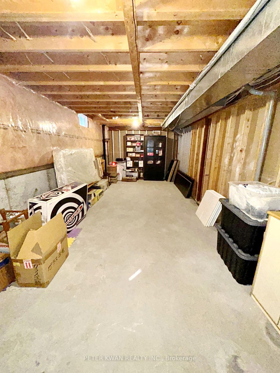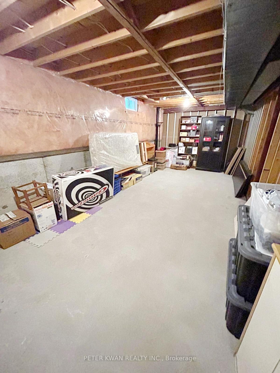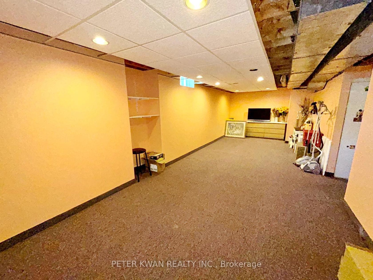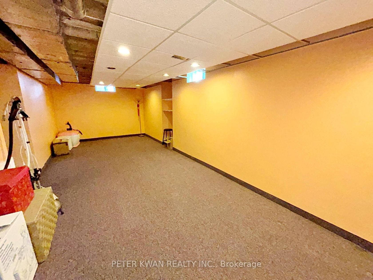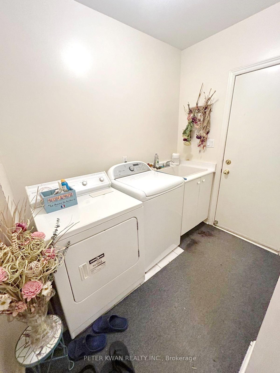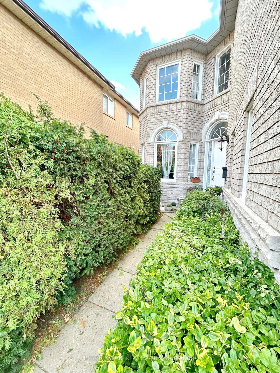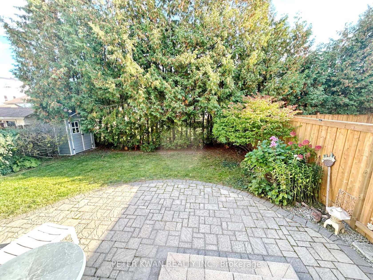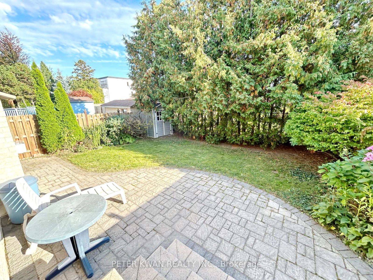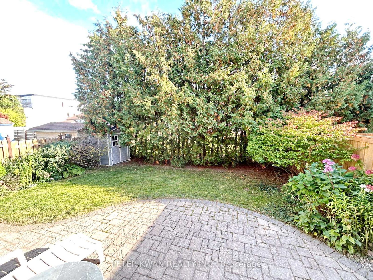231 Pinewood Drive, Yorkhill, Vaughan (N12448138)

$1,899,900
231 Pinewood Drive
Yorkhill
Vaughan
basic info
4 Bedrooms, 5 Bathrooms
Size: 2,500 sqft
Lot: 4,178 sqft
(36.38 ft X 114.83 ft)
MLS #: N12448138
Property Data
Taxes: $7,847.08 (2025)
Parking: 6 Attached
Detached in Yorkhill, Vaughan, brought to you by Loree Meneguzzi
Welcome to this approx. 3,130 sq.ft. (as per floor plan) 4-bedroom detached home located in the highly sought-after Crestwood-Springfarm-Yorkhill neighborhood. This original-owner residence offers 9 ceilings on the main floor, crown moulding in the living and dining rooms, potlights throughout, and a family room with a cozy gas fireplace. The office features elegant French doors, while the master bedroom boasts a Jacuzzi and walk-in closet for ultimate comfort. The basement includes a cool room, 4-piece washroom, and access via circular oak stairs with runner. Enjoy a fully fenced yard, ideal for children, pets, or entertaining, with a private driveway accommodating up to 4 cars. Additional highlights include a new roof (2018) and durable plywood subflooring, ensuring quality and peace of mind. Located in a family-friendly community, this home is close to top-rated schools, parks, and recreational facilities. Shopping and dining are just minutes away at Promenade Shopping Centre and Vaughan Mills Mall, offering a wide variety of stores, restaurants, and services. Public transit is easily accessible, including York Region Transit routes and the Vaughan Metropolitan Centre Subway Station, making commuting a breeze. This exceptional property combines space, elegance, and convenience, providing the perfect setting for modern family living in one of Vaughans most desirable neighborhoods. Dont miss this opportunity to make 231 Pinewood Drive your new home!
Listed by PETER KWAN REALTY INC..
 Brought to you by your friendly REALTORS® through the MLS® System, courtesy of Brixwork for your convenience.
Brought to you by your friendly REALTORS® through the MLS® System, courtesy of Brixwork for your convenience.
Disclaimer: This representation is based in whole or in part on data generated by the Brampton Real Estate Board, Durham Region Association of REALTORS®, Mississauga Real Estate Board, The Oakville, Milton and District Real Estate Board and the Toronto Real Estate Board which assumes no responsibility for its accuracy.
Want To Know More?
Contact Loree now to learn more about this listing, or arrange a showing.
specifications
| type: | Detached |
| style: | 2-Storey |
| taxes: | $7,847.08 (2025) |
| bedrooms: | 4 |
| bathrooms: | 5 |
| frontage: | 36.38 ft |
| lot: | 4,178 sqft |
| sqft: | 2,500 sqft |
| parking: | 6 Attached |
