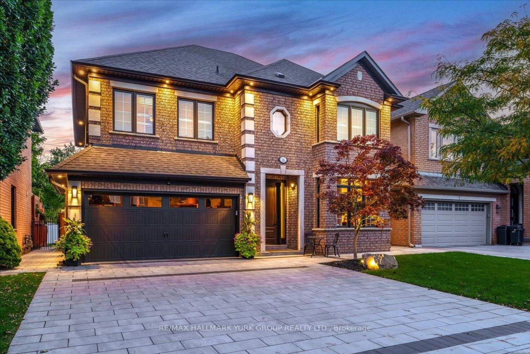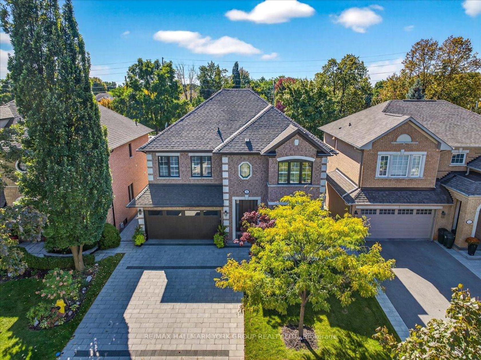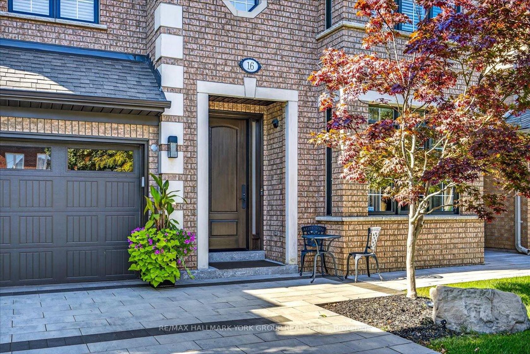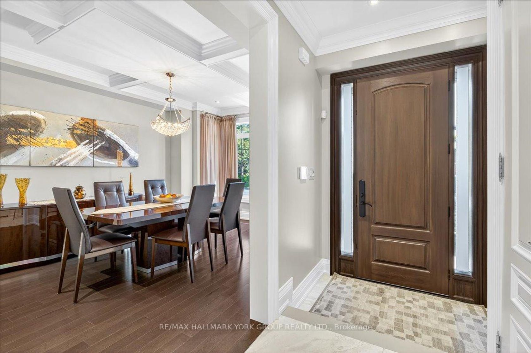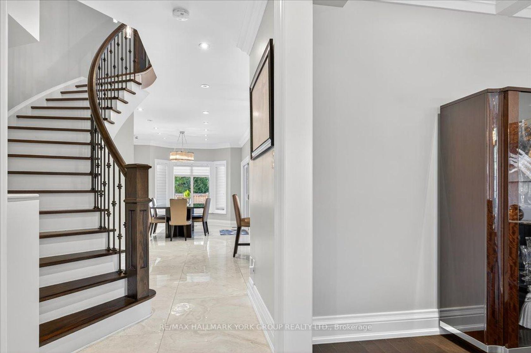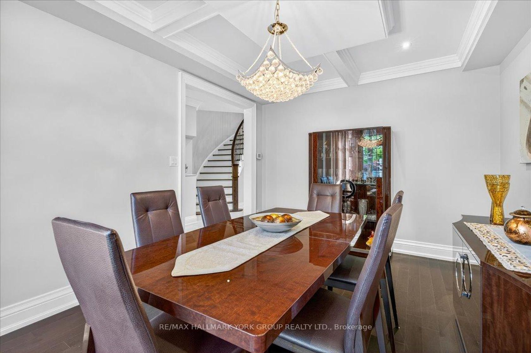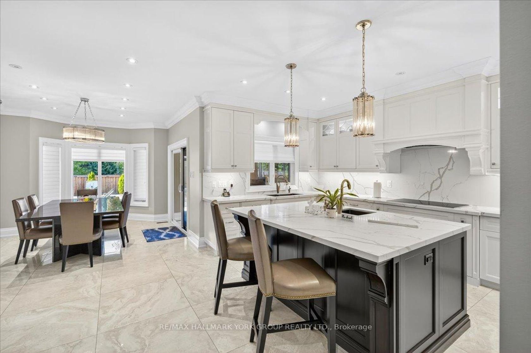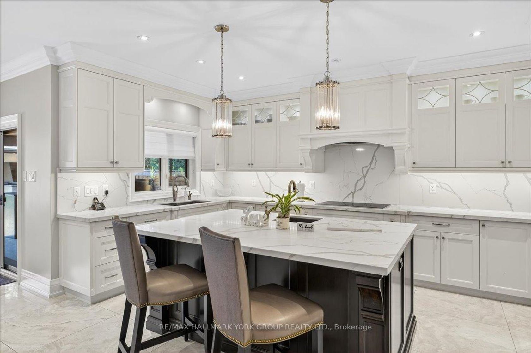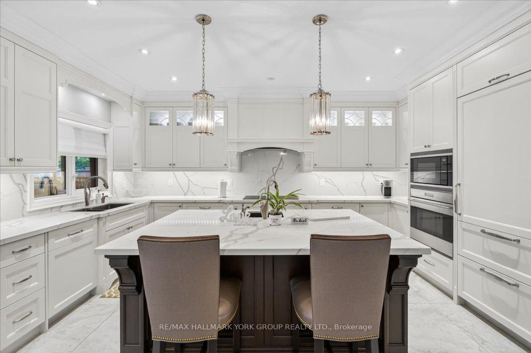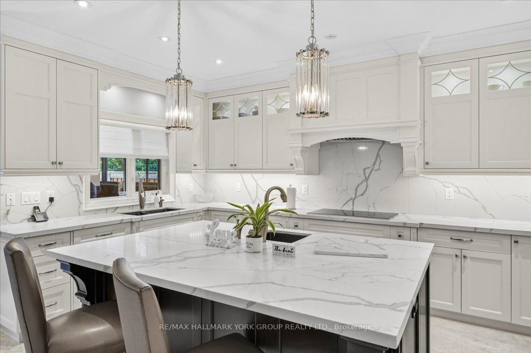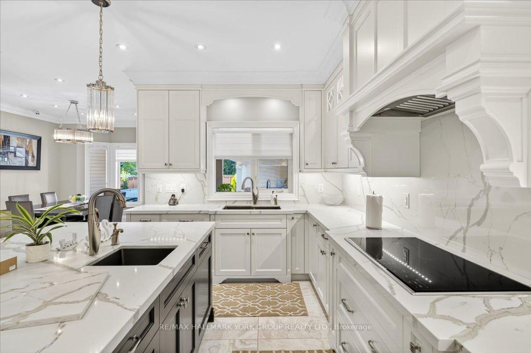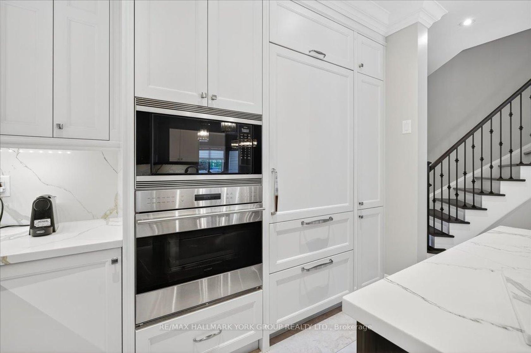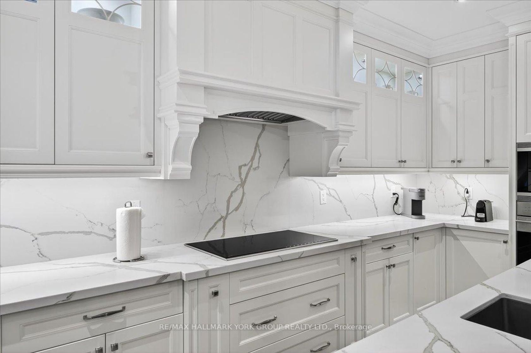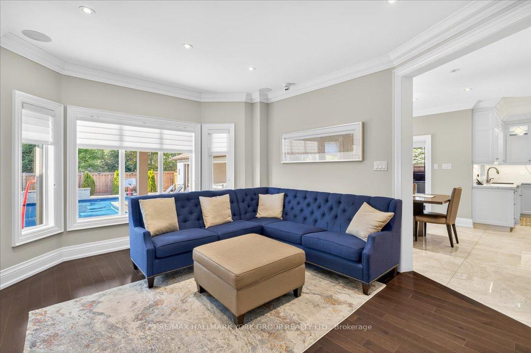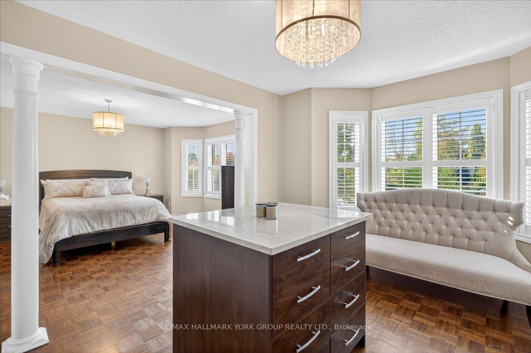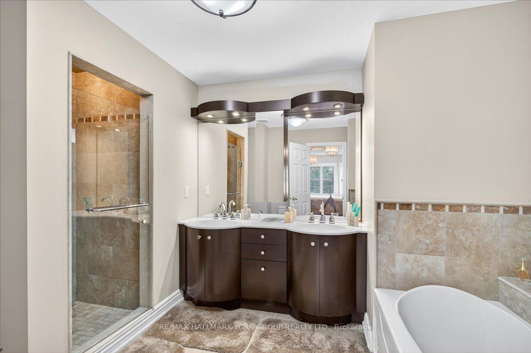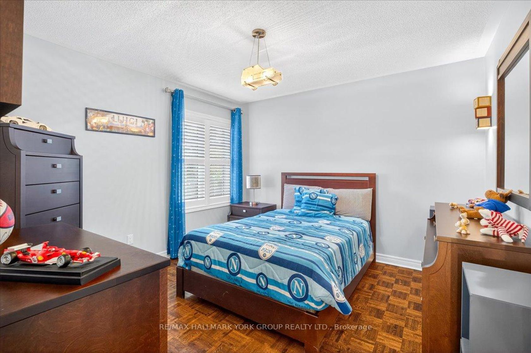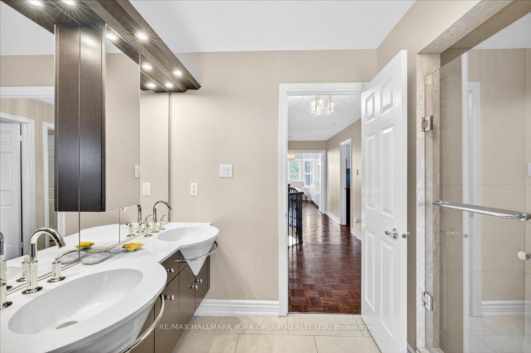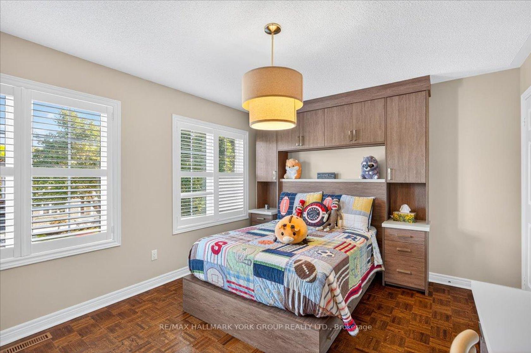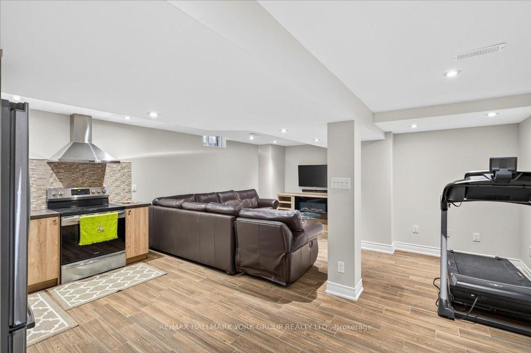16 Woodland Trail Court, Islington Woods, Vaughan (N12448570)
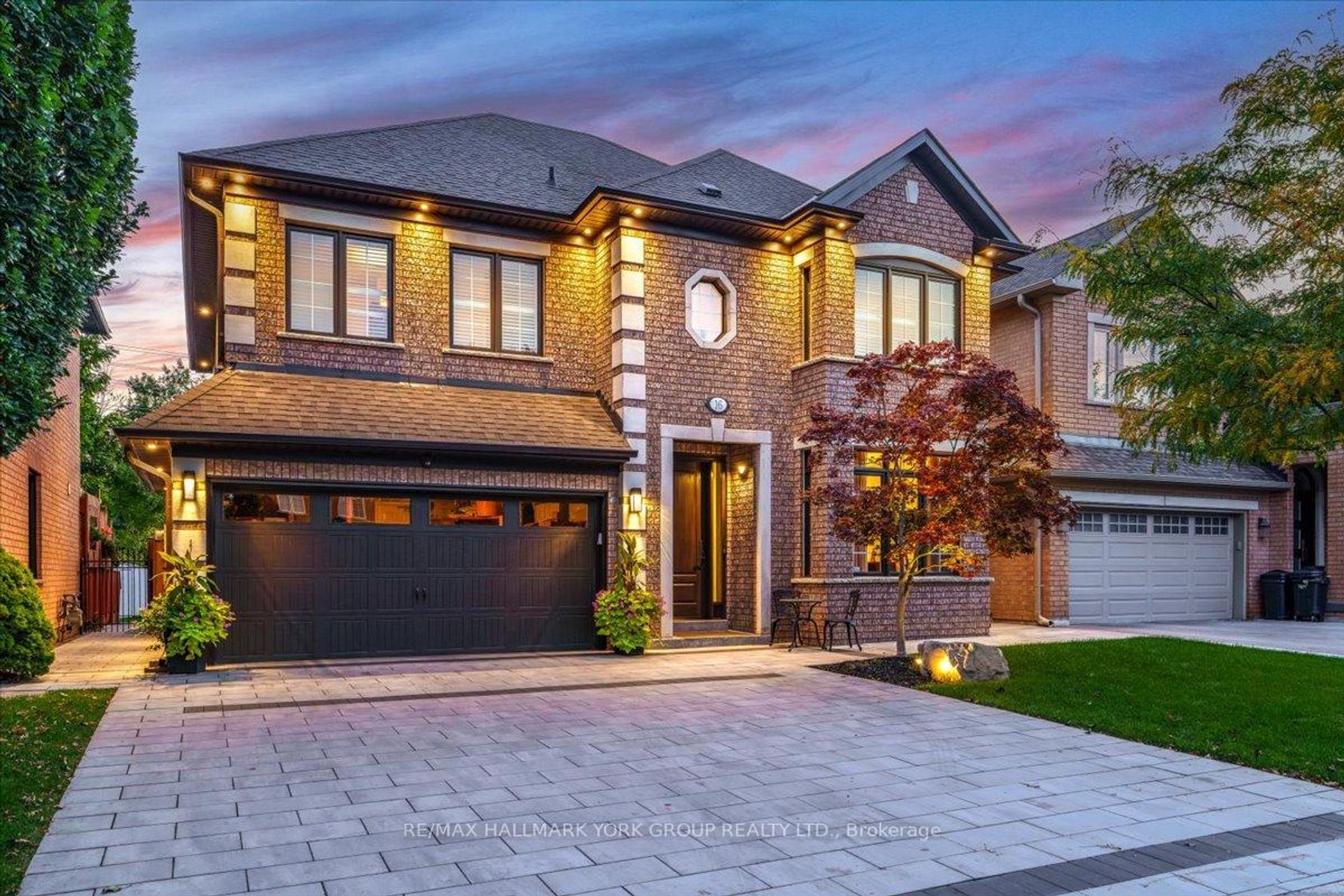
$2,388,800
16 Woodland Trail Court
Islington Woods
Vaughan
basic info
4 Bedrooms, 4 Bathrooms
Size: 2,500 sqft
Lot: 5,445 sqft
(45.00 ft X 121.00 ft)
MLS #: N12448570
Property Data
Built:
Taxes: $8,177 (2025)
Parking: 6 Attached
Virtual Tour
Detached in Islington Woods, Vaughan, brought to you by Loree Meneguzzi
Wow! Absolutely Stunning Executive Fully Renovated Home in Prestigious Islington Woods. Welcome to this executive masterpiece, ideally located on a premium lot in one of Vaughan's most coveted neighborhood's. Offering over 3,700 sq ft of luxurious living space, including a professionally finished basement with a second kitchen, this exceptional home is the perfect blend of elegance, comfort, and convenience. Step inside to discover 4 spacious bedrooms, grand principal rooms, and high-end finishes throughout. The heart of the home is a chefs kitchen featuring granite countertops, stainless steel appliances, and custom cabinetry ideal for everyday living and effortless entertaining. The backyard is nothing short of a private resort-style retreat, featuring: Fully landscaped grounds In-ground saltwater pool Full outdoor kitchen Exterior Cabana perfect for lounging, hosting, or relaxing in the shade. The finished basement offers incredible flexibility with a second full kitchen, making it ideal for multi-generational living, guest accommodations, or an ultimate entertainment space. There's room for a home gym, theatre, or playroom the possibilities are endless. Located in a prime Vaughan location, enjoy unbeatable proximity to: Top-ranked schools Scenic parks & trails Al Palladini Rec Centre, Longos, Farmers Market, & Pierre Berton Library Vaughan Mills Shopping Centre Cortellucci Vaughan Hospital Easy access to Hwy 400, 407 & 427.This is the one you've been waiting for a rare offering that truly has it all. Dont miss your chance to call this incredible property home!
Listed by RE/MAX HALLMARK YORK GROUP REALTY LTD..
 Brought to you by your friendly REALTORS® through the MLS® System, courtesy of Brixwork for your convenience.
Brought to you by your friendly REALTORS® through the MLS® System, courtesy of Brixwork for your convenience.
Disclaimer: This representation is based in whole or in part on data generated by the Brampton Real Estate Board, Durham Region Association of REALTORS®, Mississauga Real Estate Board, The Oakville, Milton and District Real Estate Board and the Toronto Real Estate Board which assumes no responsibility for its accuracy.
Want To Know More?
Contact Loree now to learn more about this listing, or arrange a showing.
specifications
| type: | Detached |
| style: | 2-Storey |
| taxes: | $8,177 (2025) |
| bedrooms: | 4 |
| bathrooms: | 4 |
| frontage: | 45.00 ft |
| lot: | 5,445 sqft |
| sqft: | 2,500 sqft |
| parking: | 6 Attached |
