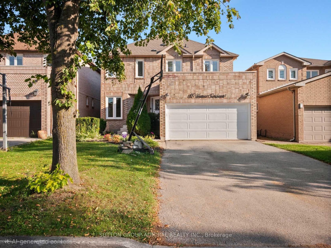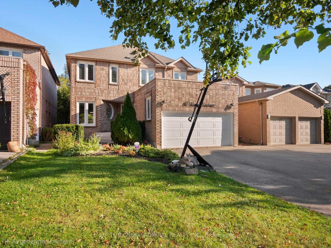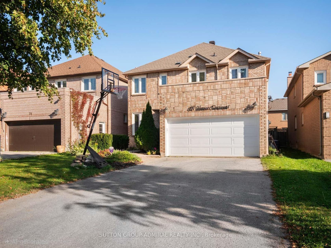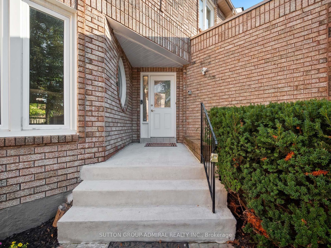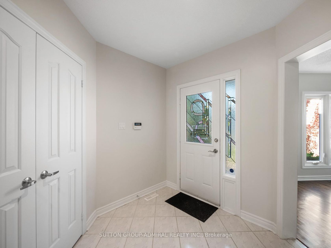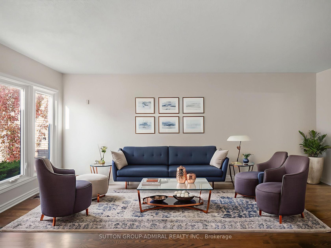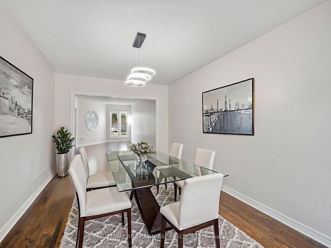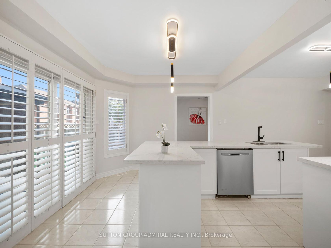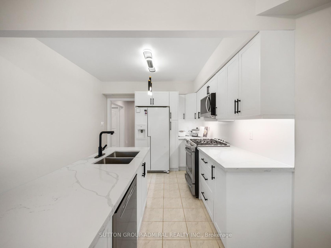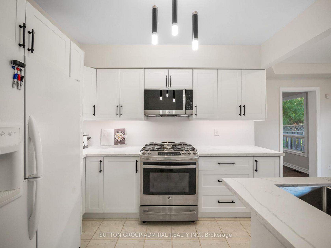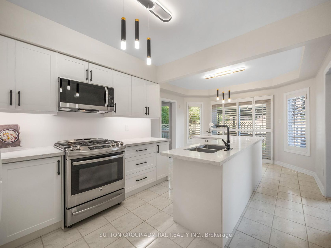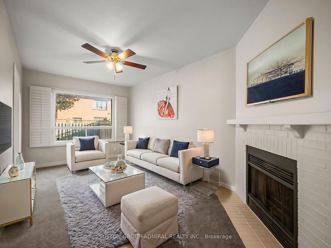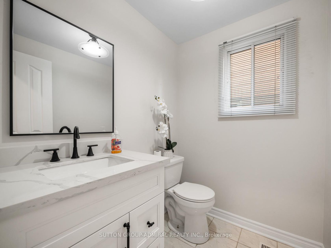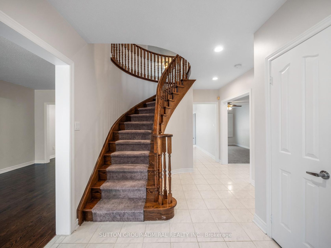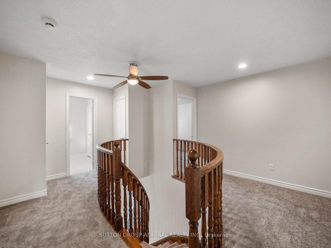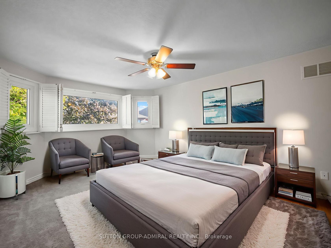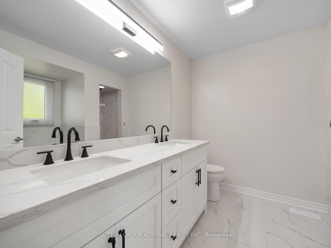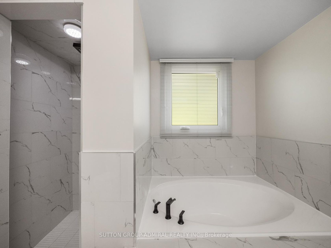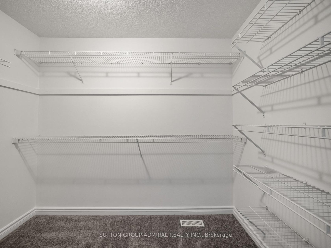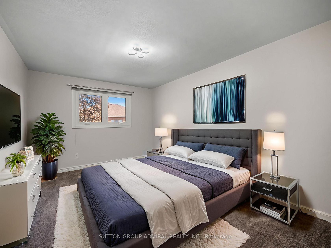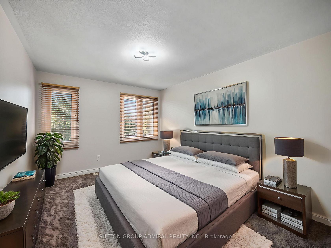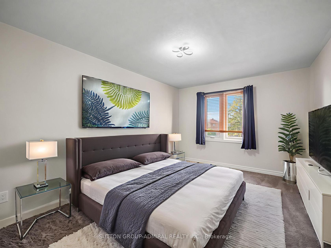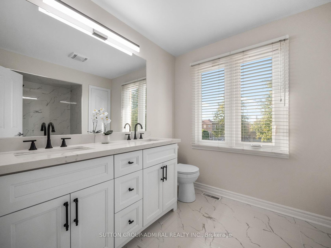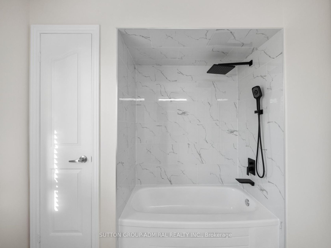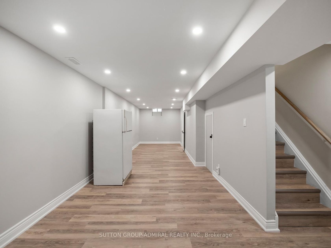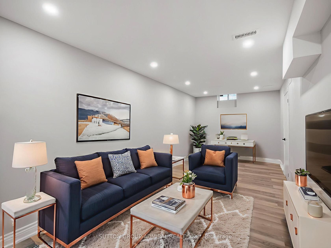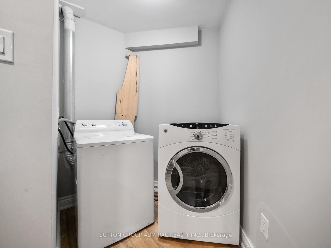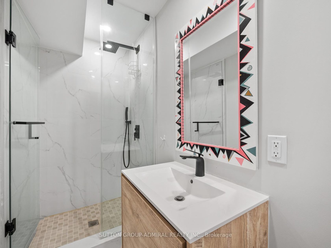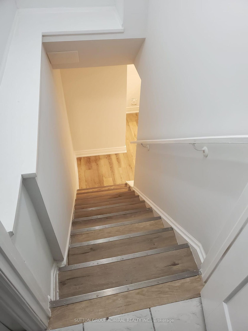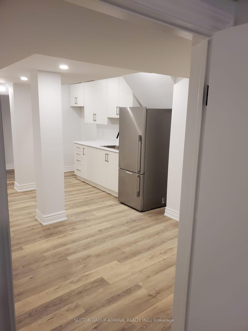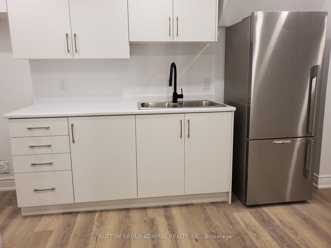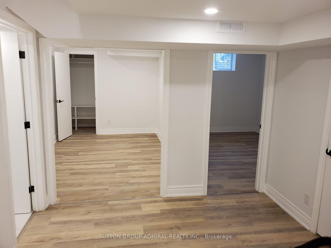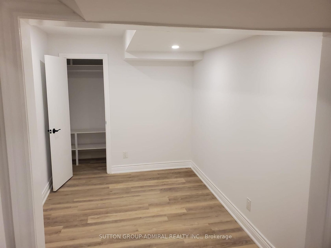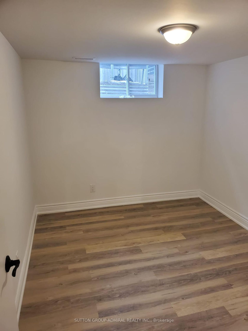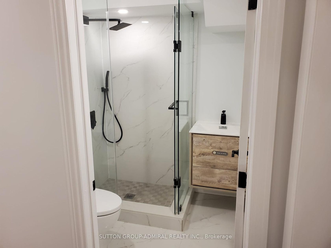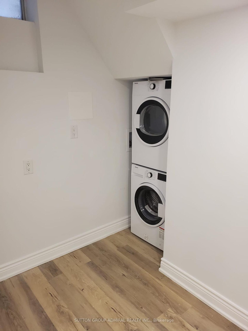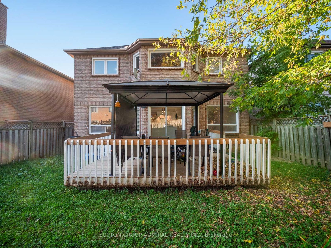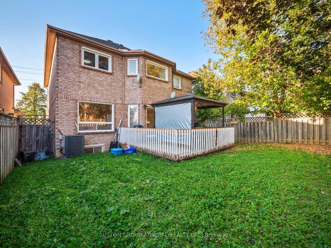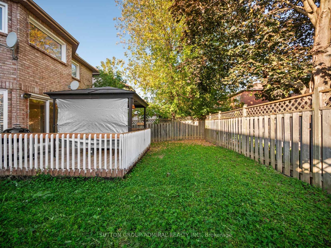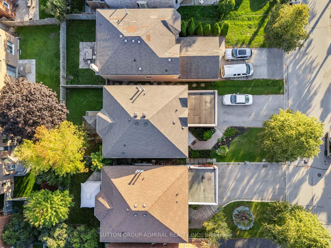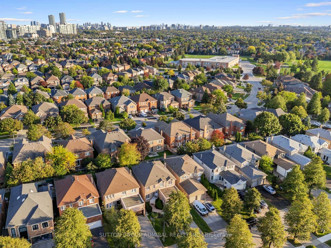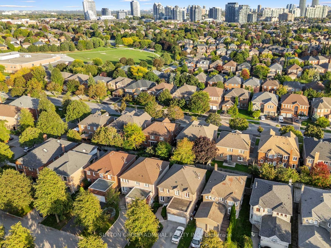67 Venice Crescent, Beverley Glen, Vaughan (N12448914)
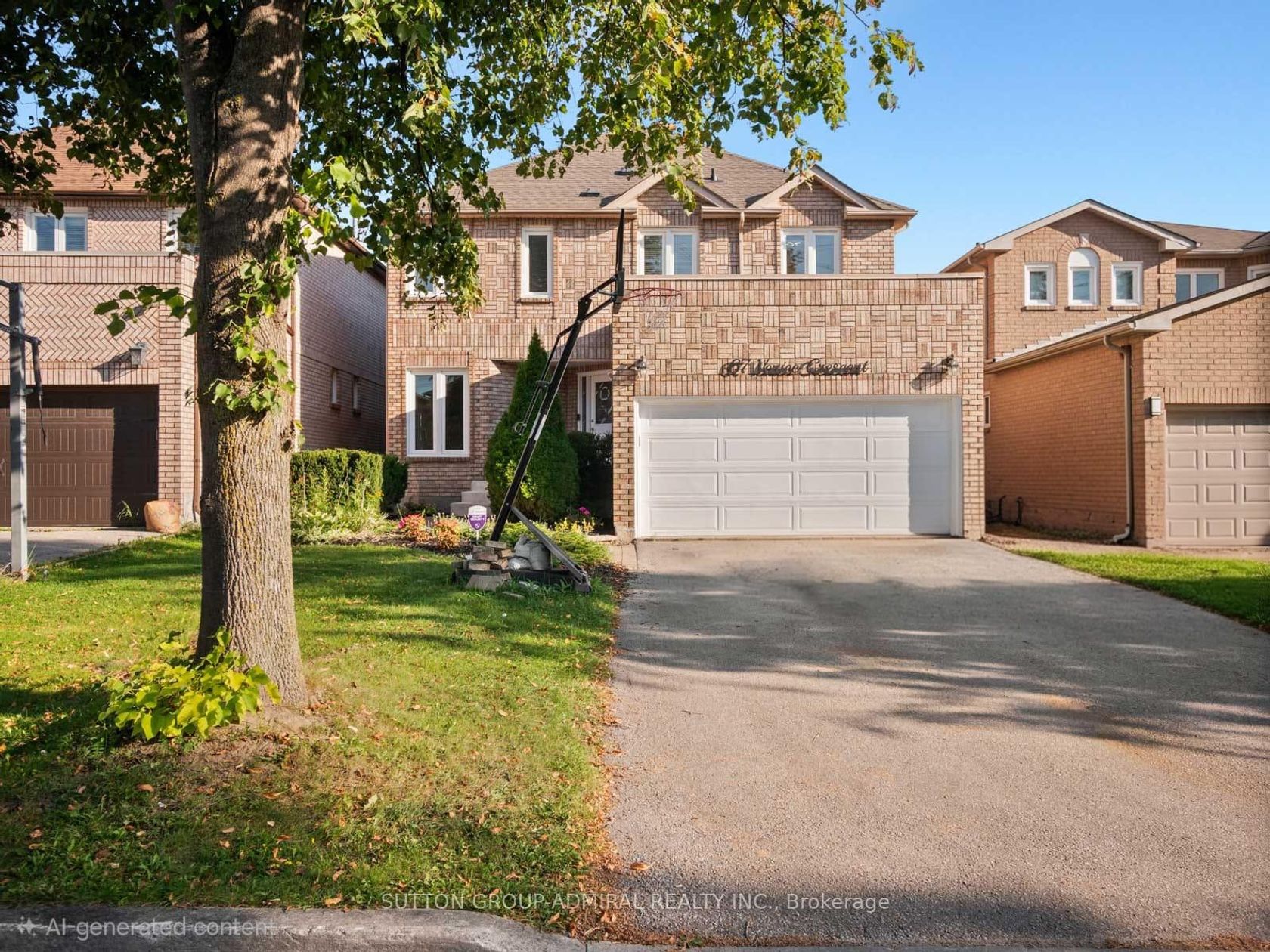
$1,299,000
67 Venice Crescent
Beverley Glen
Vaughan
basic info
4 Bedrooms, 5 Bathrooms
Size: 2,500 sqft
Lot: 4,259 sqft
(40.02 ft X 106.41 ft)
MLS #: N12448914
Property Data
Taxes: $7,073.80 (2024)
Parking: 6 Attached
Virtual Tour
Detached in Beverley Glen, Vaughan, brought to you by Loree Meneguzzi
Nestled On A Quiet, Family-Friendly Crescent In Beverley Glen, This Beautifully Updated 4+3 Bed, 5-Bath Home Offers Over 2,800 Sq Ft Of Living Space And Exceptional Income Potential. Set On A 40 x 106 Ft Lot With An Inviting Brick Façade And Double-Car Garage, This Residence Blends Timeless Curb Appeal With Modern Comfort. Inside, A Spacious Main Level Features Gleaming Hardwood Floors In The Living And Dining Rooms, A Bright Family Room, And A Newly Renovated Kitchen Showcasing Quartz Countertops, Tiled Backsplash, And Elegant Ceramic Flooring. Upstairs, 4 Generous Bedrooms Provide Ample Space For A Growing Family, Complemented By Walk-In Closets And Two Stylishly Updated 4-Piece Bathrooms. The Lower Level Extends The Homes Versatility With Two Separate, Self-Contained Basement Apartments. 1-Bed Suite With A 3-Piece Bath And A 2-Bed Suite With Another 3-Piece Bath For Multigenerational Living Or Additional Income. Recent Upgrades Include Brand-New Bathrooms (2025), Brand new Carpeting, Re-Grouted Tile Flooring, And A Newly Built Patio Deck Perfect For Outdoor Dining Under The Covered Gazebo. Added Features Include A Wi-Fi Enabled Video/Audio Doorbell And A Cellular-Connected Telus (ADT) Alarm System With 24/7 Monitored Smoke And Co Detectors, Ensuring Peace Of Mind. Ideally Situated Minutes From Vaughan Mills, Canada's Wonderland, Top-Rated Schools, Community Centres, Parks, Major Highways (400, 407, And 7), And Transit, This Move-In Ready Property Delivers The Perfect Combination Of Lifestyle, Location, And Long-Term Value. **Listing Contains Virtually Staged Photos.**
Listed by SUTTON GROUP-ADMIRAL REALTY INC..
 Brought to you by your friendly REALTORS® through the MLS® System, courtesy of Brixwork for your convenience.
Brought to you by your friendly REALTORS® through the MLS® System, courtesy of Brixwork for your convenience.
Disclaimer: This representation is based in whole or in part on data generated by the Brampton Real Estate Board, Durham Region Association of REALTORS®, Mississauga Real Estate Board, The Oakville, Milton and District Real Estate Board and the Toronto Real Estate Board which assumes no responsibility for its accuracy.
Want To Know More?
Contact Loree now to learn more about this listing, or arrange a showing.
specifications
| type: | Detached |
| style: | 2-Storey |
| taxes: | $7,073.80 (2024) |
| bedrooms: | 4 |
| bathrooms: | 5 |
| frontage: | 40.02 ft |
| lot: | 4,259 sqft |
| sqft: | 2,500 sqft |
| view: | City |
| parking: | 6 Attached |
