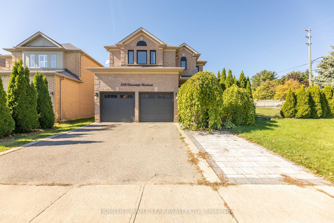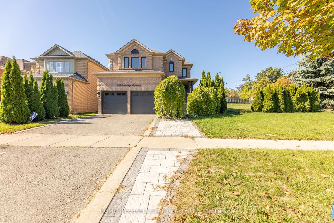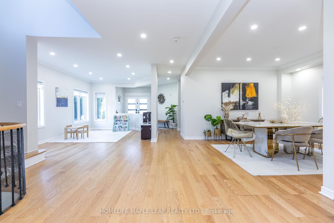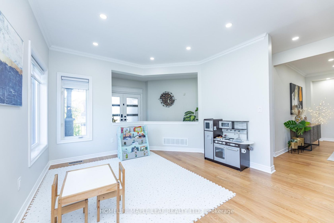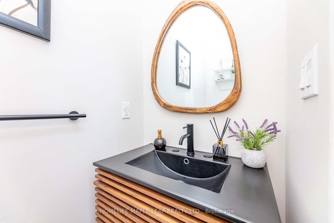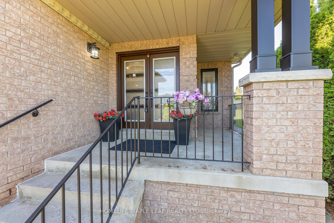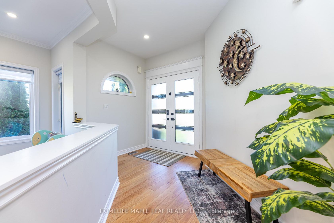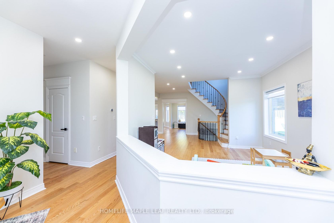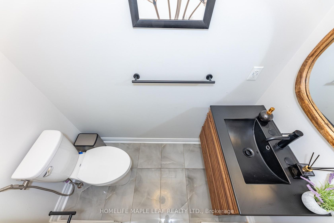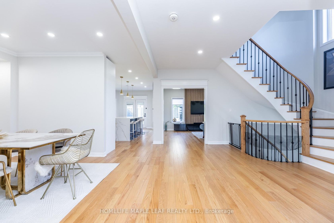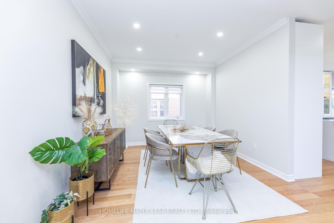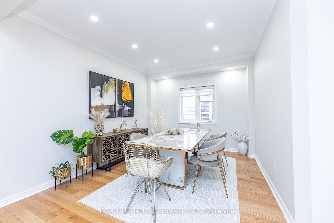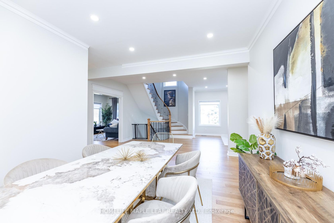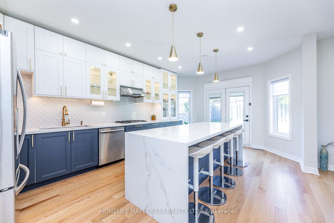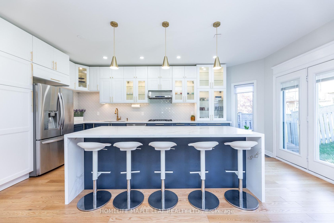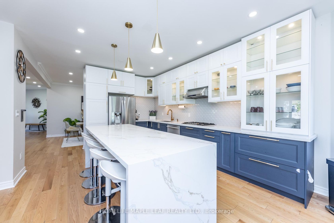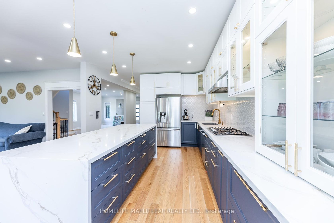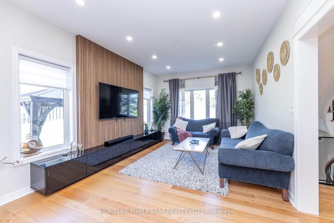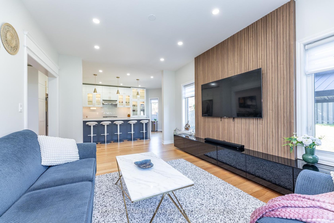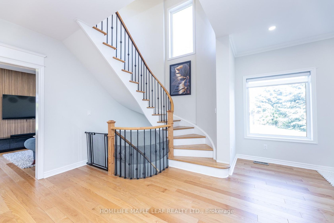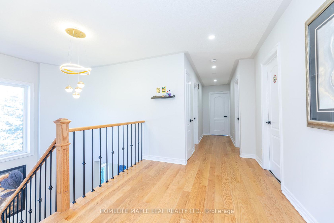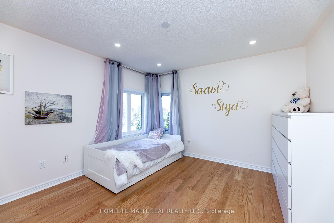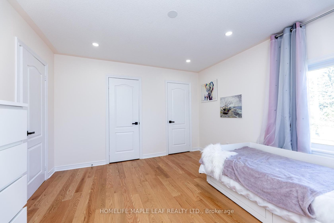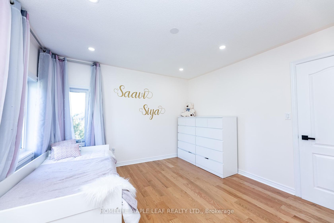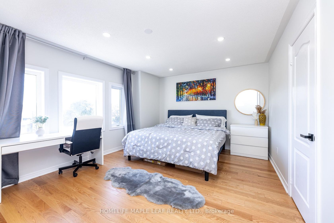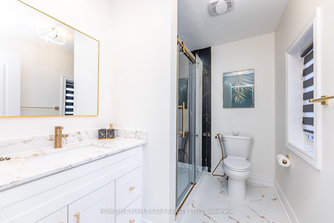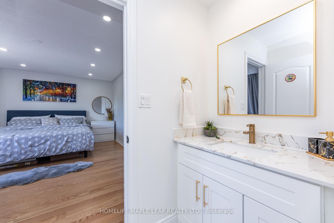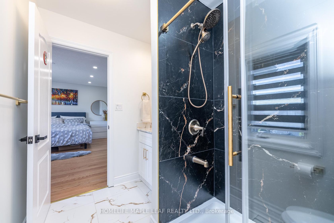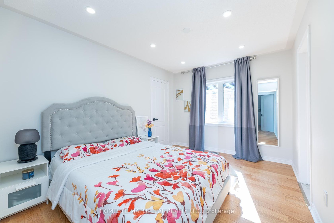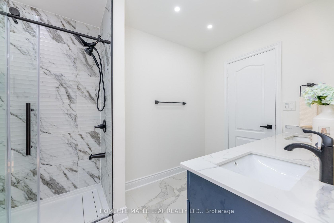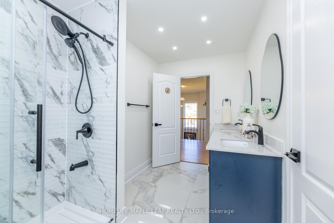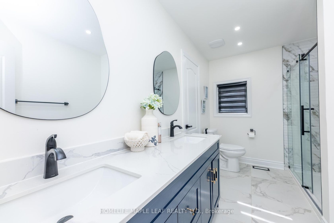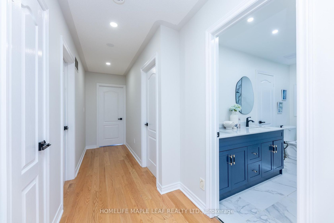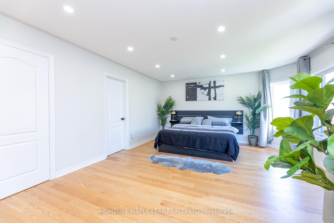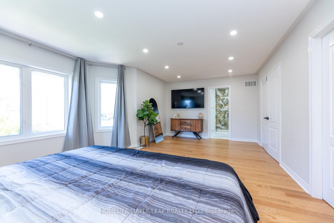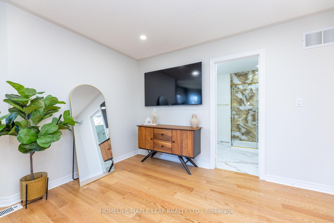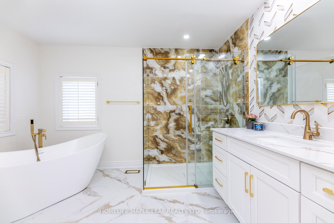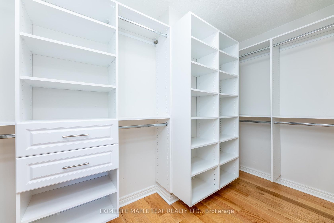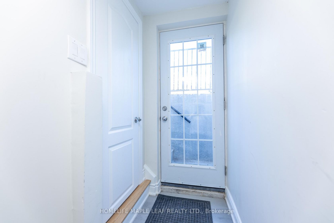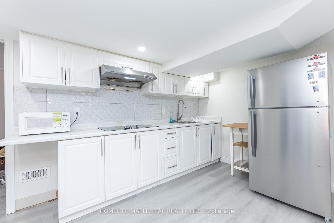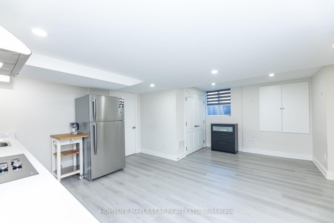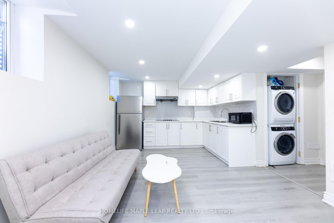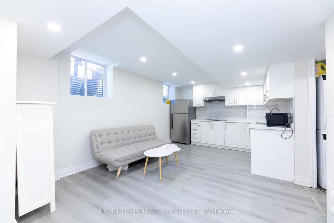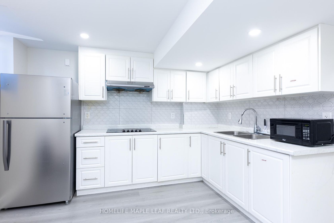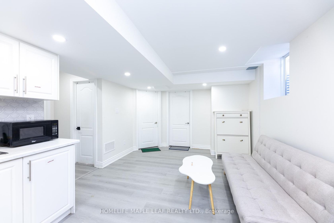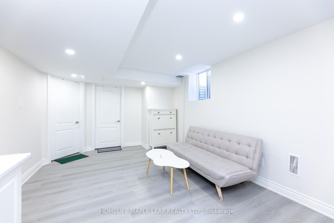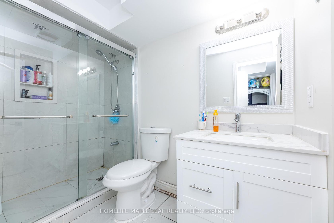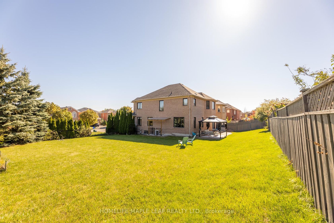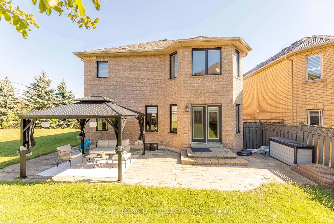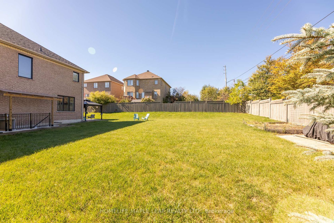238 Devonsleigh Boulevard, Devonsleigh, Richmond Hill (N12448988)
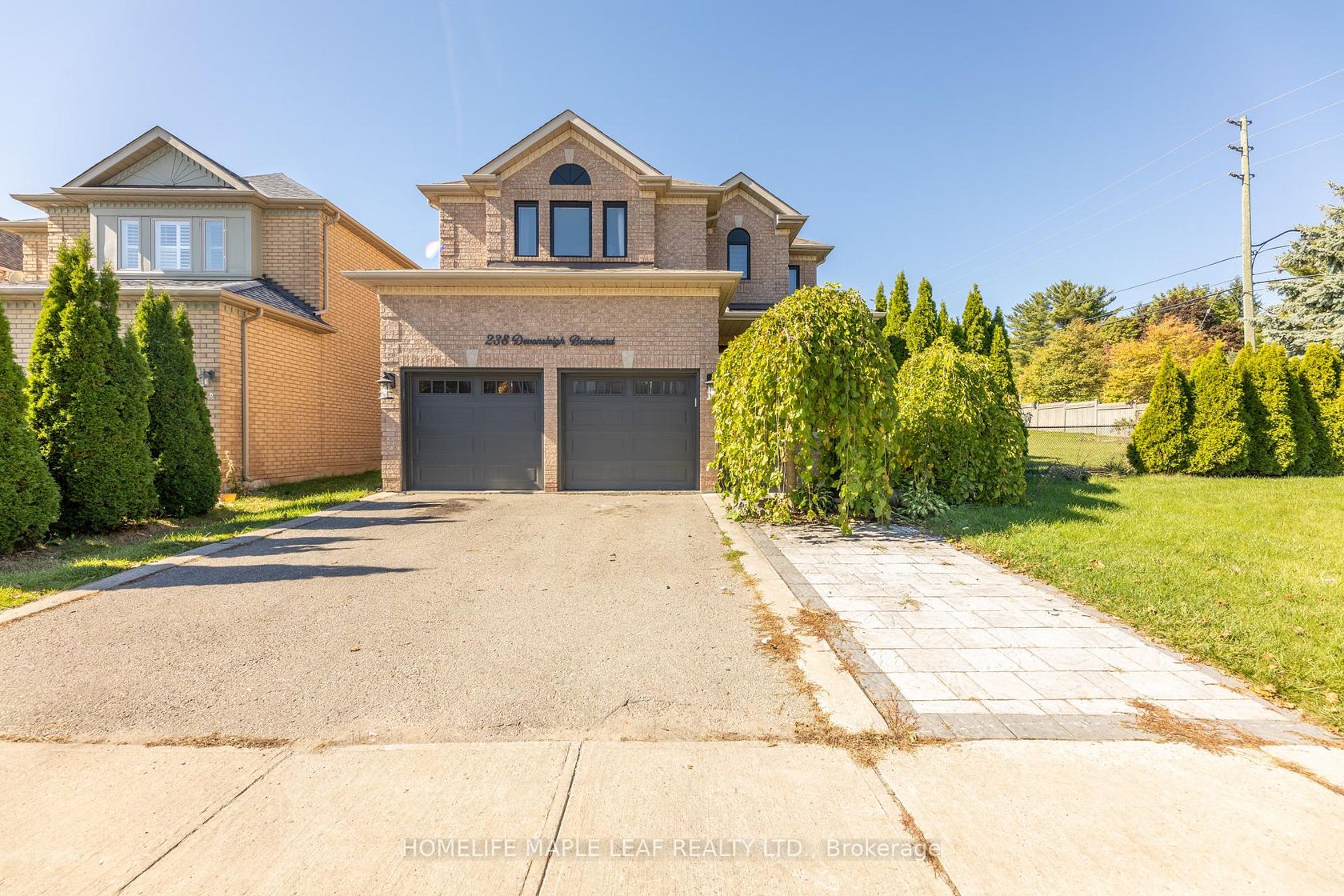
$2,179,999
238 Devonsleigh Boulevard
Devonsleigh
Richmond Hill
basic info
4 Bedrooms, 6 Bathrooms
Size: 2,500 sqft
Lot: 9,408 sqft
(87.73 ft X 107.24 ft)
MLS #: N12448988
Property Data
Taxes: $8,062.89 (2024)
Parking: 5 Built-In
Virtual Tour
Detached in Devonsleigh, Richmond Hill, brought to you by Loree Meneguzzi
Welcome to 238 Devonsleigh Blvd, a beautifully renovated home nestled on a rare double lot in the highly sought-after Devonsleigh community. This stunning 4+3 bedroom, 6-bathroom residence offers 2662 sq. ft. above grade of luxurious living space, showcasing quality upgrades and modern design throughout.Step inside to a bright, functional, open-concept layout featuring a custom modern kitchen with quartz countertops, stainless steel appliances, and an elegant backsplash. The spacious primary suite boasts a 4-piece ensuite and walk-in closet, while the second bedroom also includes its own 4-piece ensuite and generous storage. Two additional bedrooms provide ample space for family and guests.The fully finished basement offers exceptional versatility with two self-contained in-law suites, each featuring separate kitchens and private laundry areas. One suite can easily be converted into a legal apartment, providing excellent rental or multigenerational living potential.Outside, enjoy a massive, fully fenced, pool-sized yard with extensive front and rear landscapingperfect for entertaining or future expansion. With the potential to sever the existing lot, this property also presents a rare investment opportunity.Located just steps from Richmond Hill High School, parks, and amenities, this turnkey home truly has it all.
Listed by HOMELIFE MAPLE LEAF REALTY LTD..
 Brought to you by your friendly REALTORS® through the MLS® System, courtesy of Brixwork for your convenience.
Brought to you by your friendly REALTORS® through the MLS® System, courtesy of Brixwork for your convenience.
Disclaimer: This representation is based in whole or in part on data generated by the Brampton Real Estate Board, Durham Region Association of REALTORS®, Mississauga Real Estate Board, The Oakville, Milton and District Real Estate Board and the Toronto Real Estate Board which assumes no responsibility for its accuracy.
Want To Know More?
Contact Loree now to learn more about this listing, or arrange a showing.
specifications
| type: | Detached |
| style: | 2-Storey |
| taxes: | $8,062.89 (2024) |
| bedrooms: | 4 |
| bathrooms: | 6 |
| frontage: | 87.73 ft |
| lot: | 9,408 sqft |
| sqft: | 2,500 sqft |
| parking: | 5 Built-In |
