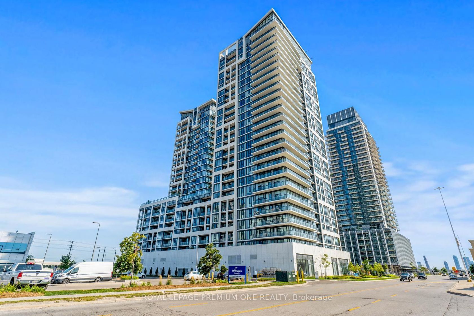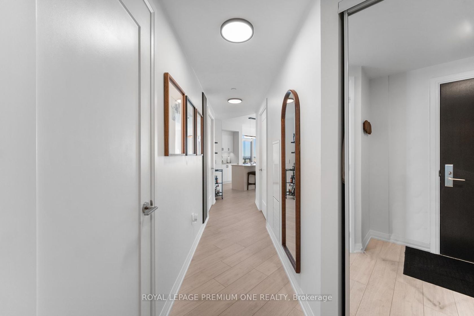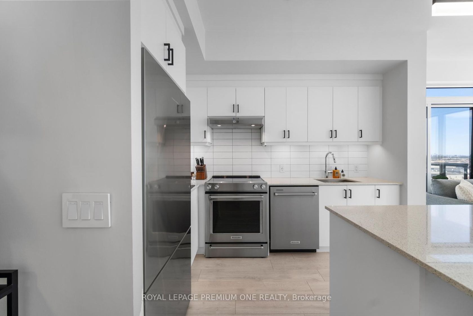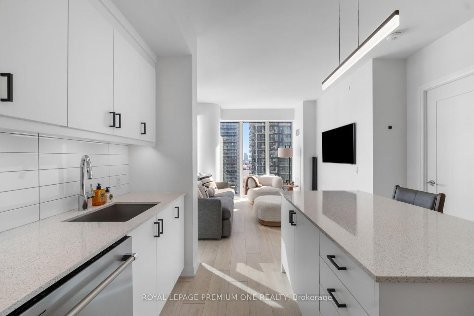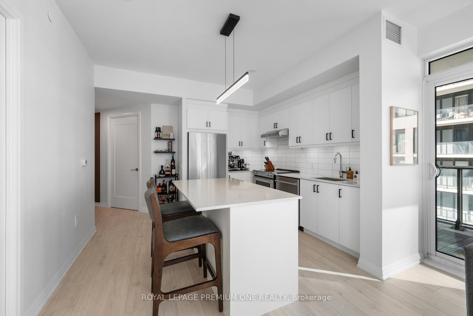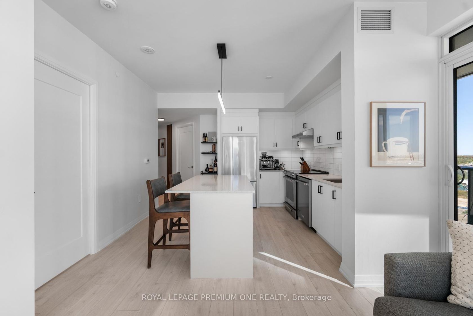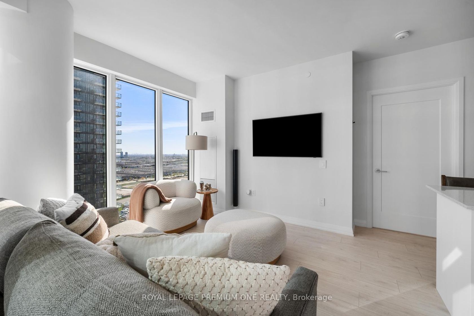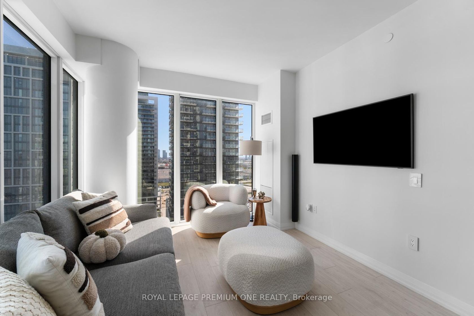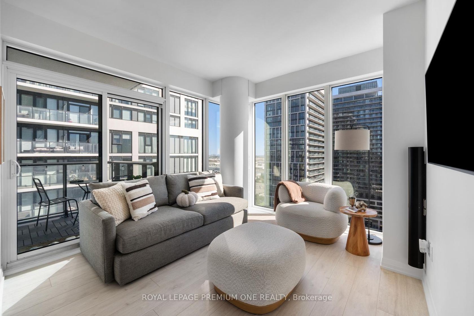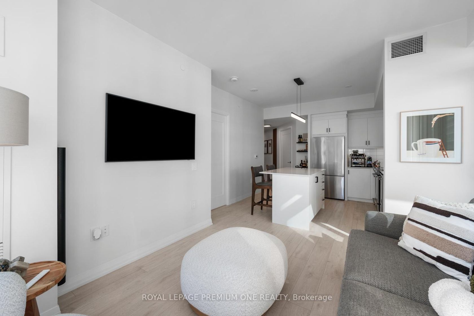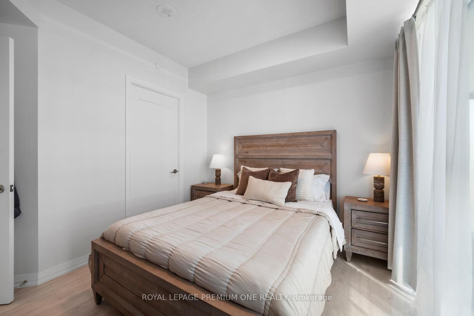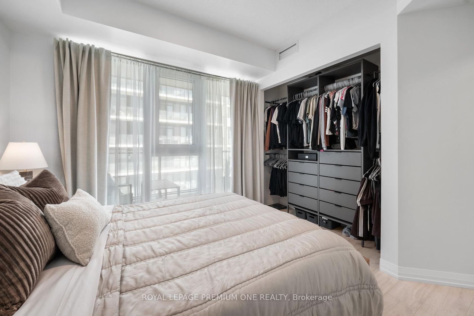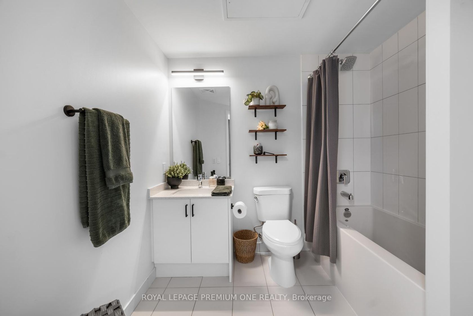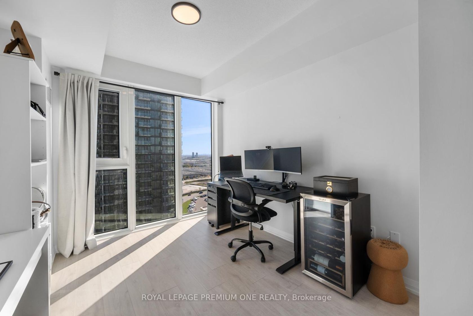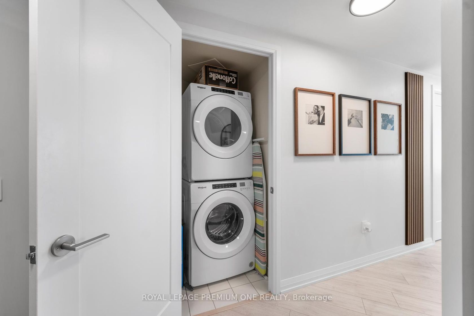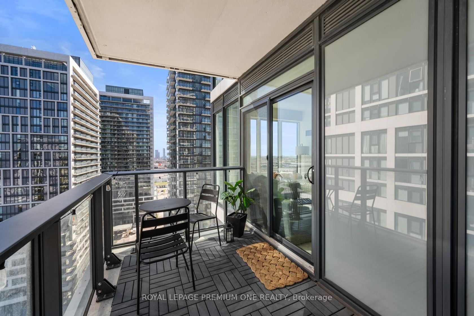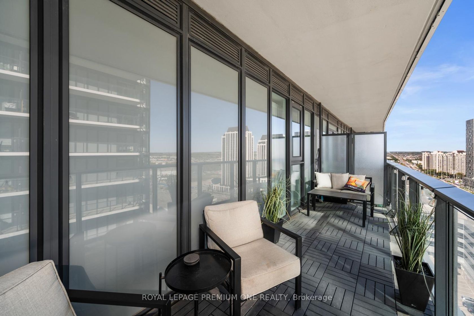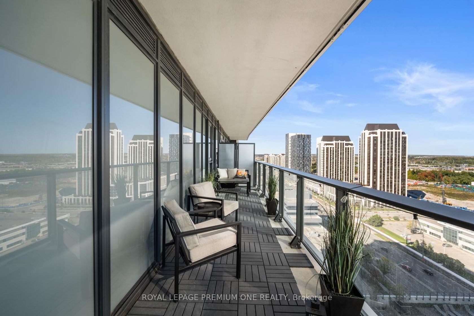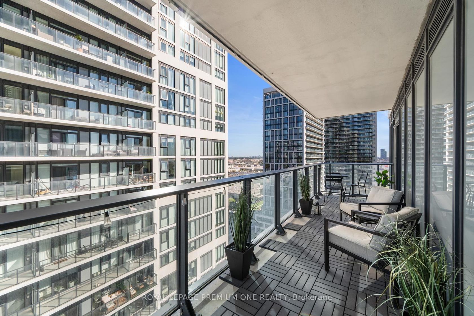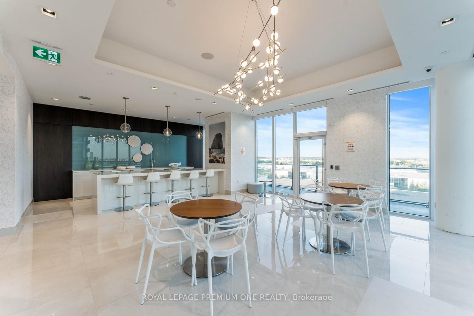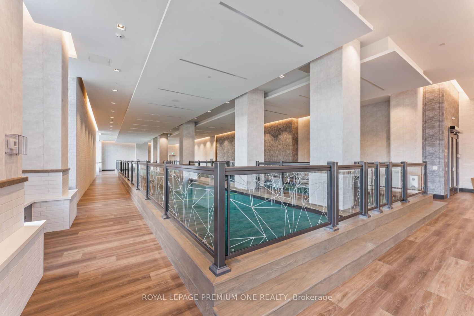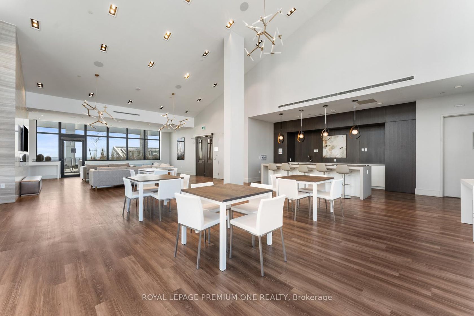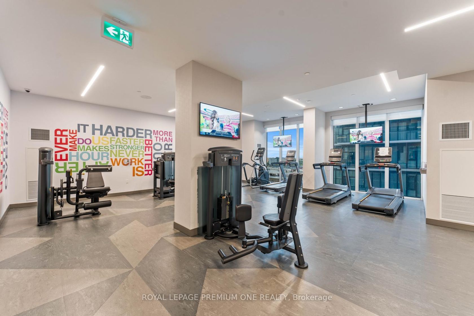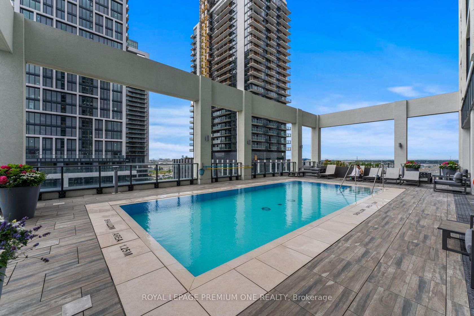1715 - 9000 JANE Street, Vellore Village, Vaughan (N12449733)

$728,000
1715 - 9000 JANE Street
Vellore Village
Vaughan
basic info
2 Bedrooms, 2 Bathrooms
Size: 800 sqft
MLS #: N12449733
Property Data
Taxes: $3,367.08 (2025)
Levels: 16
Condo in Vellore Village, Vaughan, brought to you by Loree Meneguzzi
Welcome to Charisma West Tower! This stunning 2 bedroom, 2 bathroom corner suite with parking and locker offers 875 sq. ft. of interior living space plus a 200 sq. ft. wraparound balcony with bright south-east exposure. Featuring a highly sought-after split bedroom layout, soaring 9 ft. ceilings, premium flooring, and countless upgrades, this unit has it all. The sleek modern kitchen boasts a centre island, quartz countertops, designer backsplash, upgraded moulding, and full-size stainless steel appliances, while both bedrooms are outfitted with custom cabinetry closets. The spacious open-concept living and dining area is filled with natural light, creating a warm and inviting atmosphere. Residents enjoy access to exceptional building amenities including a 24-hour concierge, WiFi lounge, and 7th floor wellness centre. Perfectly located steps from Vaughan Mills, TTC subway, VMC Bus Terminal, Viva Rapid Transit, Hwy 400/407, Cortellucci Vaughan Hospital, and Canadas Wonderland, this bright and beautifully upgraded unit is a must-see in a high-demand community!
Listed by ROYAL LEPAGE PREMIUM ONE REALTY.
 Brought to you by your friendly REALTORS® through the MLS® System, courtesy of Brixwork for your convenience.
Brought to you by your friendly REALTORS® through the MLS® System, courtesy of Brixwork for your convenience.
Disclaimer: This representation is based in whole or in part on data generated by the Brampton Real Estate Board, Durham Region Association of REALTORS®, Mississauga Real Estate Board, The Oakville, Milton and District Real Estate Board and the Toronto Real Estate Board which assumes no responsibility for its accuracy.
Want To Know More?
Contact Loree now to learn more about this listing, or arrange a showing.
specifications
| type: | Condo |
| style: | Apartment |
| taxes: | $3,367.08 (2025) |
| maintenance: | $690.00 |
| bedrooms: | 2 |
| bathrooms: | 2 |
| levels: | 16 storeys |
| sqft: | 800 sqft |
| parking: | 1 Underground |
