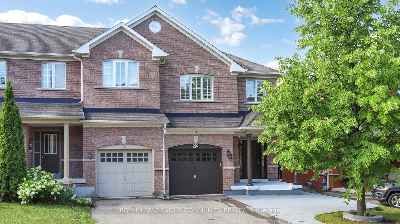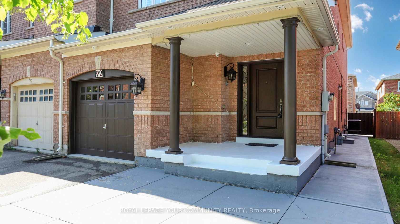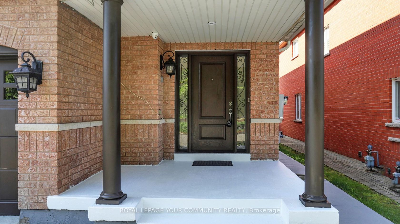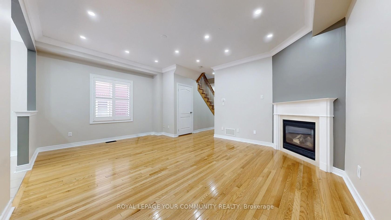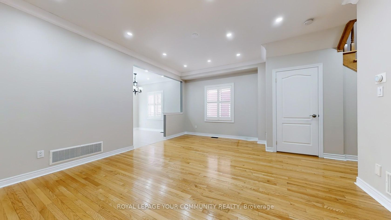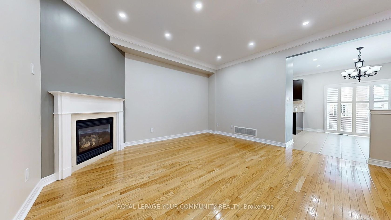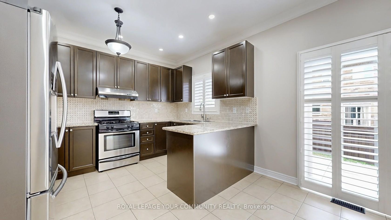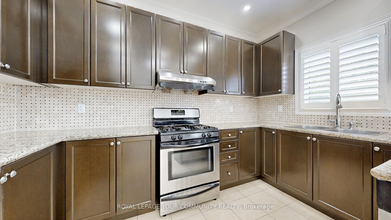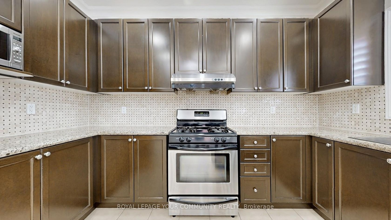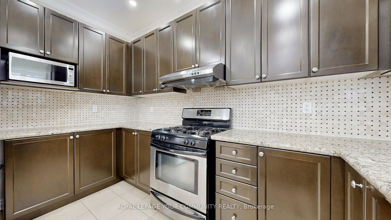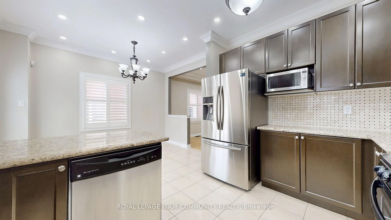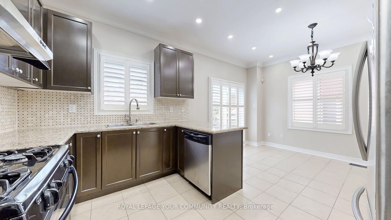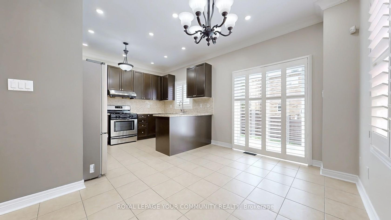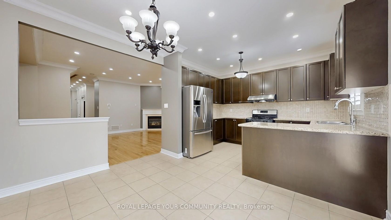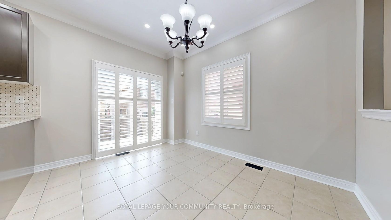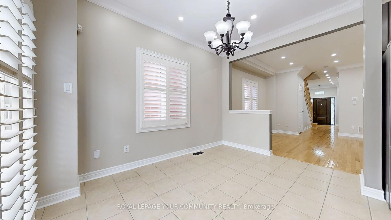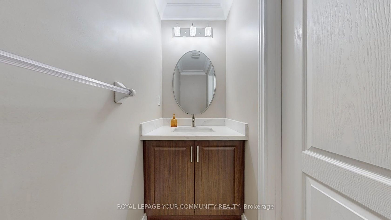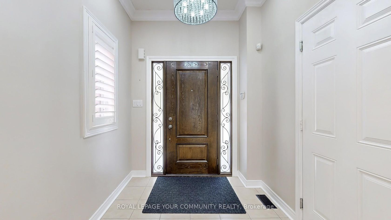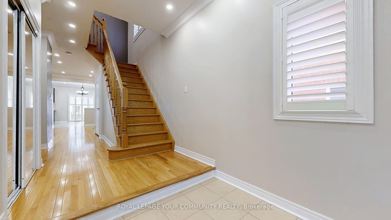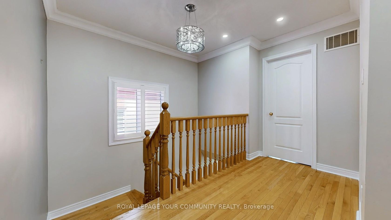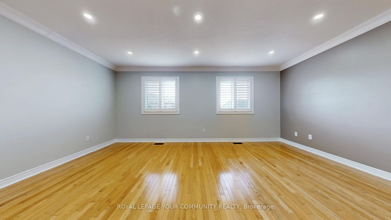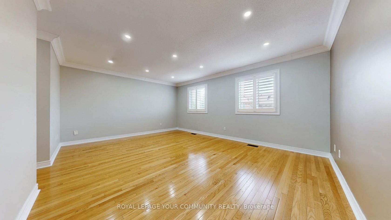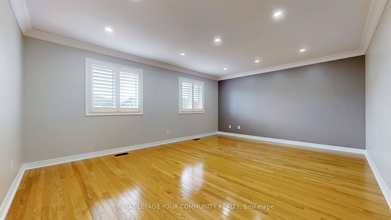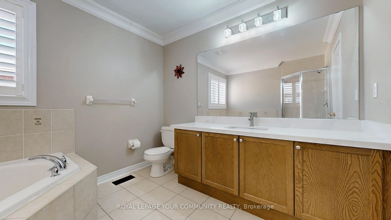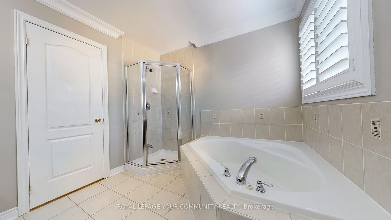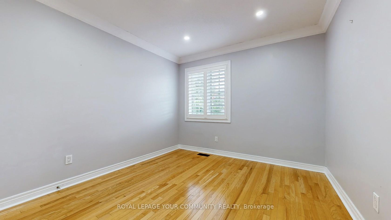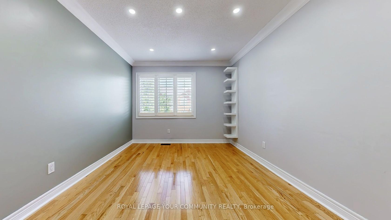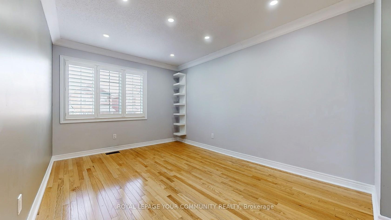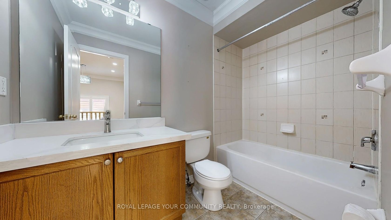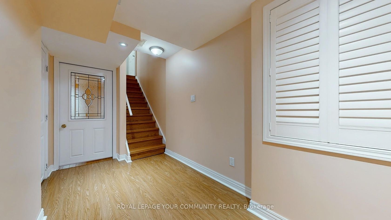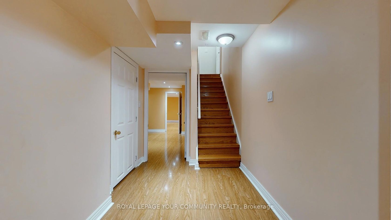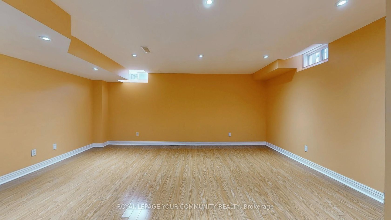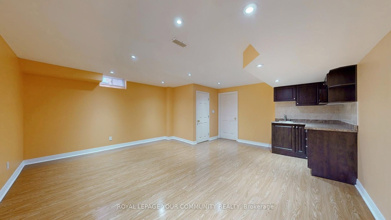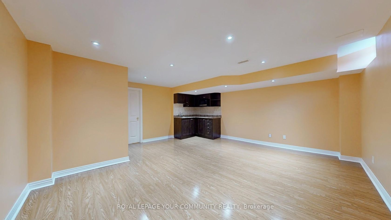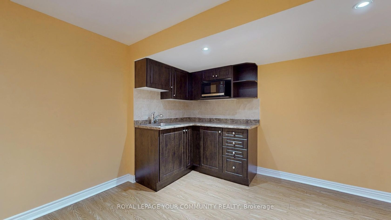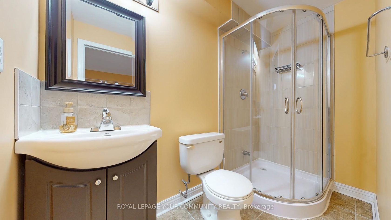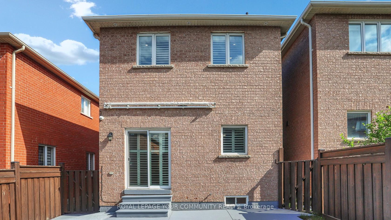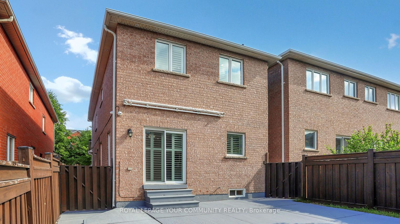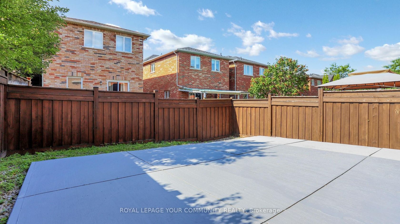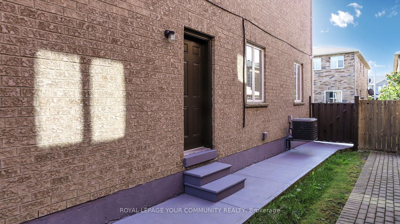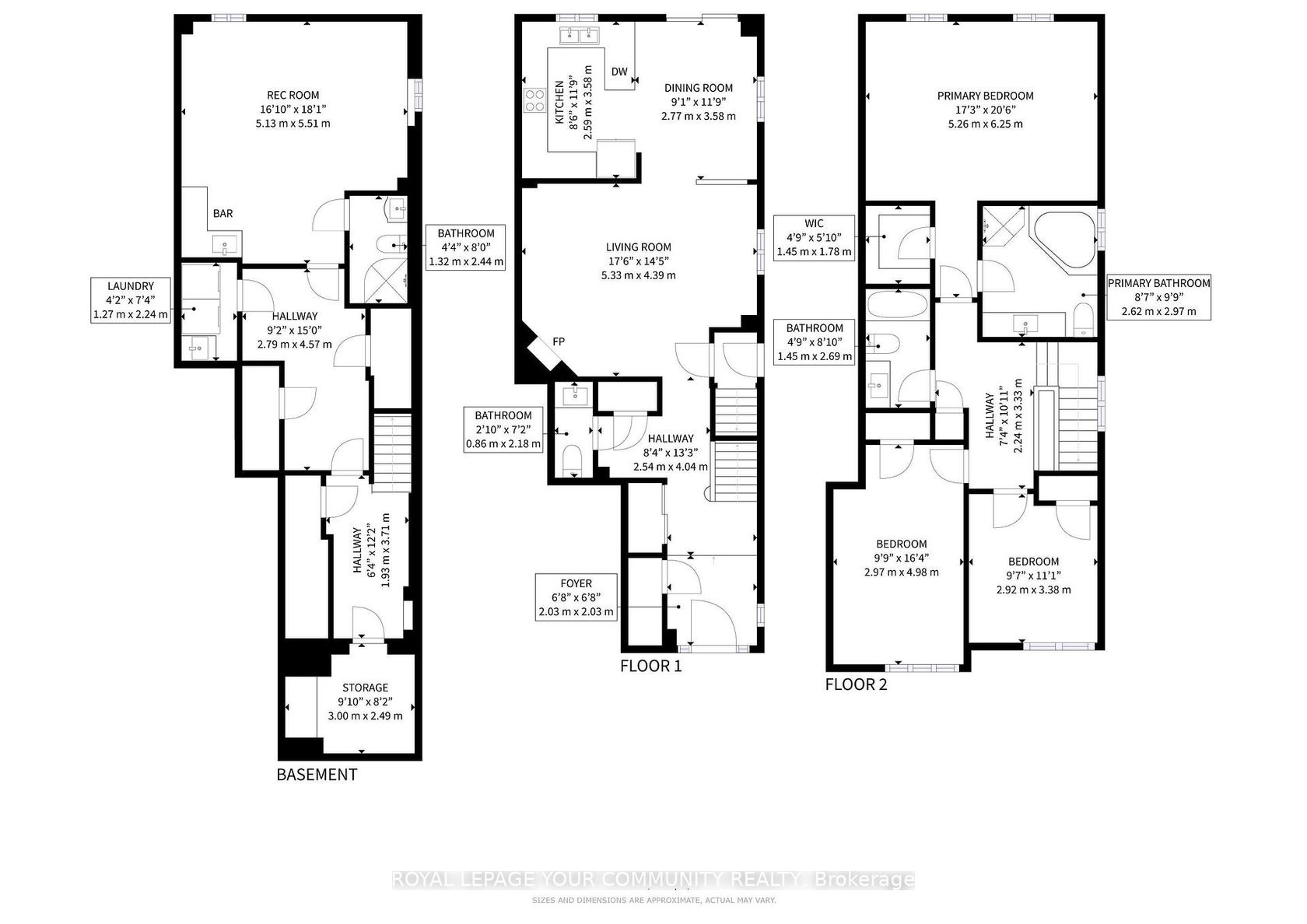92 Laval Street, Vellore Village, Vaughan (N12450377)
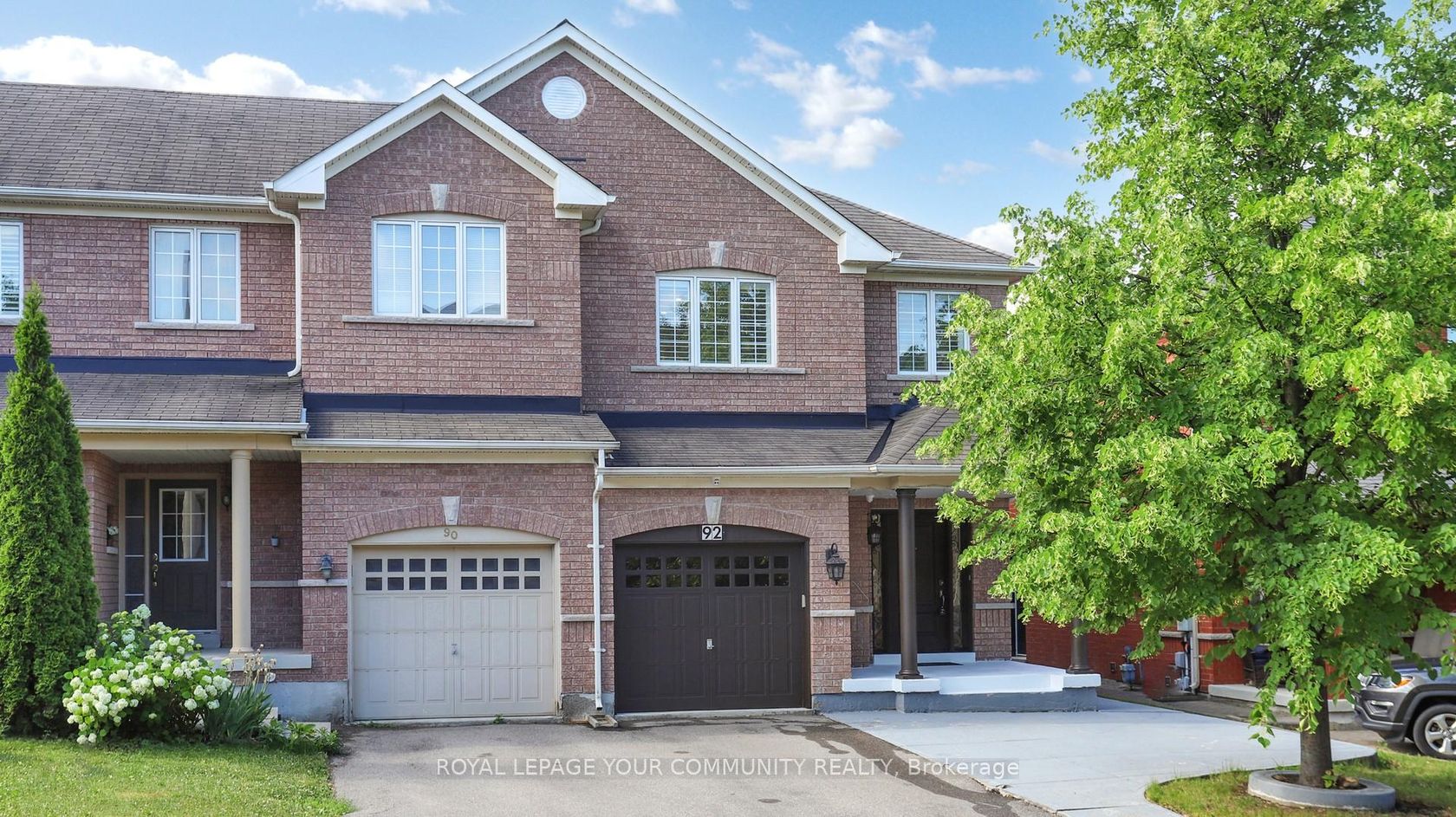
$1,159,000
92 Laval Street
Vellore Village
Vaughan
basic info
3 Bedrooms, 4 Bathrooms
Size: 1,500 sqft
Lot: 2,654 sqft
(26.93 ft X 98.54 ft)
MLS #: N12450377
Property Data
Taxes: $4,661 (2024)
Parking: 4 Built-In
Virtual Tour
Townhouse in Vellore Village, Vaughan, brought to you by Loree Meneguzzi
Welcome to 92 Laval - Beautiful & Bright Freehold End-Unit Townhome In Prestigious Vellore Village, Vaughan! This Stunning Home Is Linked Only By The Garage, Offering Exceptional Space, Style, And Functionality. Featuring Approximately 1,821 Square Feet Above Grade With 3 Spacious Bedrooms, 4 Bathrooms, 1-Car Garage, And Parking For 4 Vehicles. The Finished Basement With Separate Entrance Adds Approximately 900+ Square Feet Of Open-Concept Living Space Including A Recreation Area, Second Kitchen, 3-Pc Bathroom, Windows, Storage, And Laminate Flooring Perfect For In-Laws, Large Families, Or Rental Income Potential. Luxury Upgrades Throughout Include 9 Foot Smooth Ceiling On Main, Hardwood Floors On Main & Second Levels, Hardwood Staircase, Modern Kitchen With Granite Countertops, Stainless Steel Appliances, Gas Stove, Backsplash & Breakfast Area, Updated Vanities With Quartz Countertops, Crown Moulding, 100+ Pot Lights, California Shutters, Gas Fireplace, Main Entrance Oak Woodgrain Door, And Garage With Direct Access To Home & Backyard. Located In A Prime Vellore Village Location Close To Top-Rated Schools, Shopping, Public Transit, Parks, Trails, And All Amenities. Easy Access To Hwy 400, Hwy 7 & Hwy 407. A Rare Opportunity To Own A Meticulously Upgraded, Well-Maintained, And Move-In Ready Home In One Of Vaughans Most Sought-After Neighbourhoods!
Listed by ROYAL LEPAGE YOUR COMMUNITY REALTY.
 Brought to you by your friendly REALTORS® through the MLS® System, courtesy of Brixwork for your convenience.
Brought to you by your friendly REALTORS® through the MLS® System, courtesy of Brixwork for your convenience.
Disclaimer: This representation is based in whole or in part on data generated by the Brampton Real Estate Board, Durham Region Association of REALTORS®, Mississauga Real Estate Board, The Oakville, Milton and District Real Estate Board and the Toronto Real Estate Board which assumes no responsibility for its accuracy.
Want To Know More?
Contact Loree now to learn more about this listing, or arrange a showing.
specifications
| type: | Townhouse |
| style: | 2-Storey |
| taxes: | $4,661 (2024) |
| bedrooms: | 3 |
| bathrooms: | 4 |
| frontage: | 26.93 ft |
| lot: | 2,654 sqft |
| sqft: | 1,500 sqft |
| parking: | 4 Built-In |
