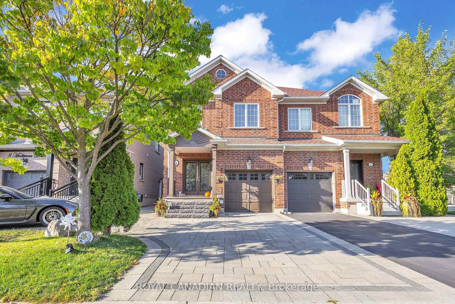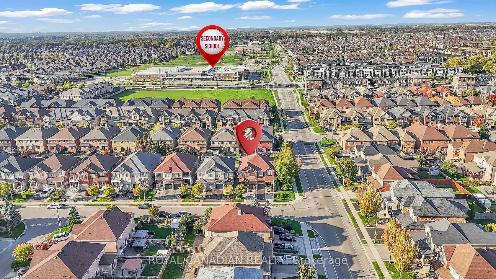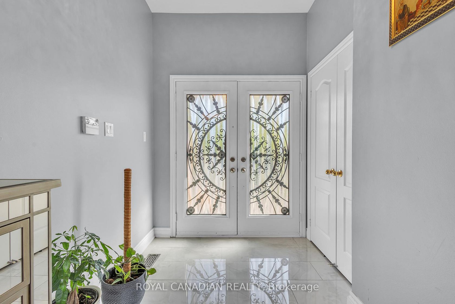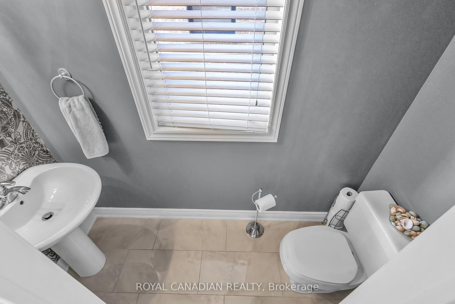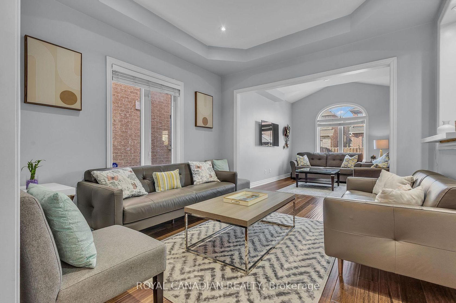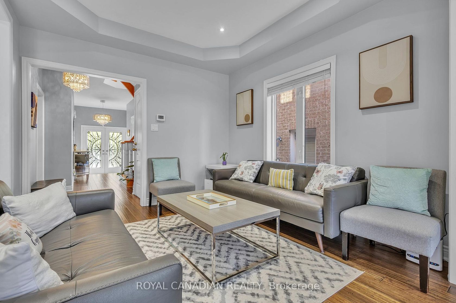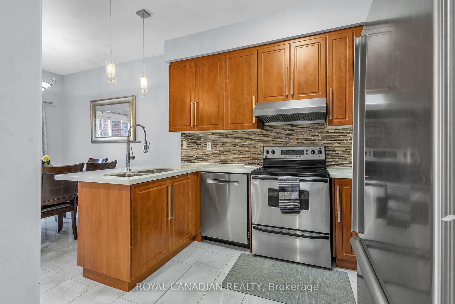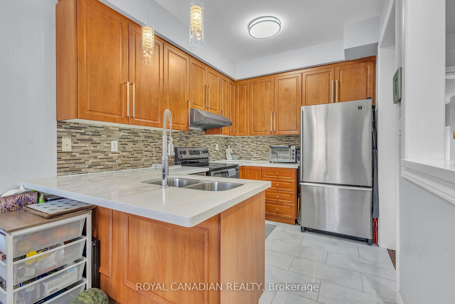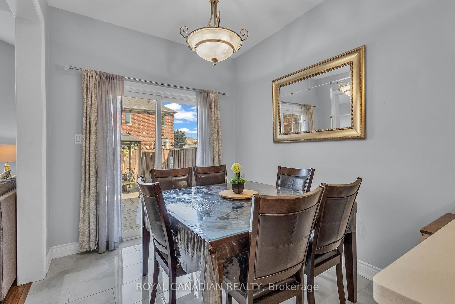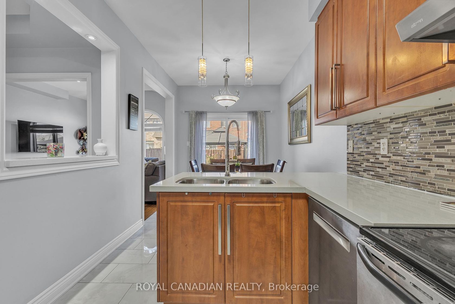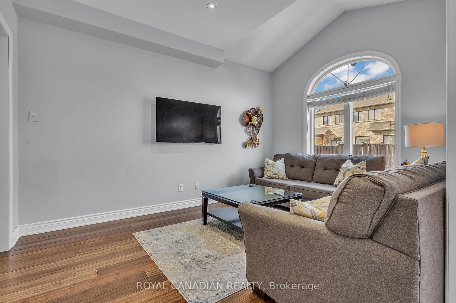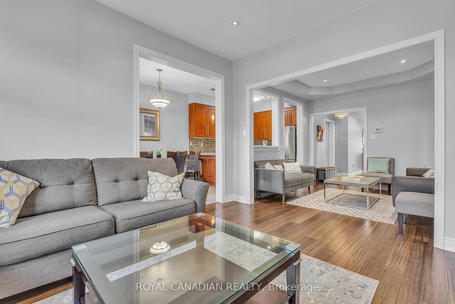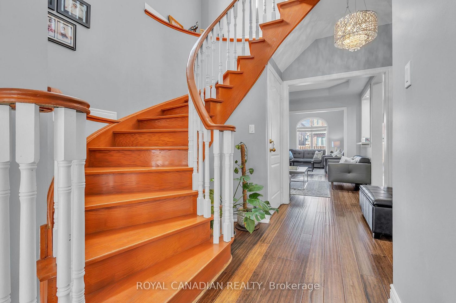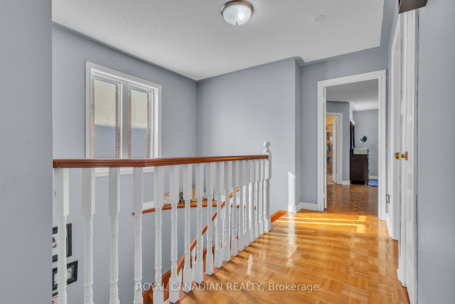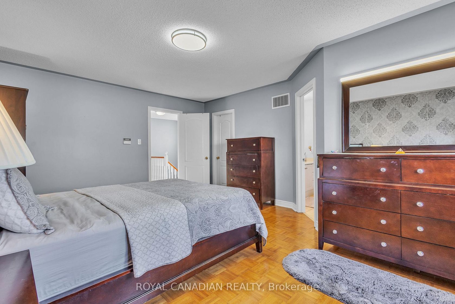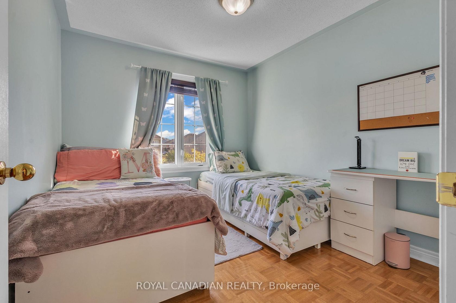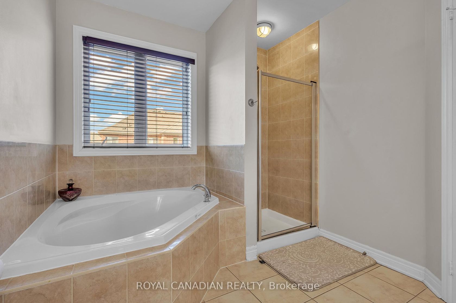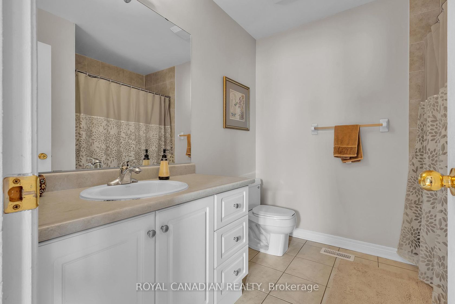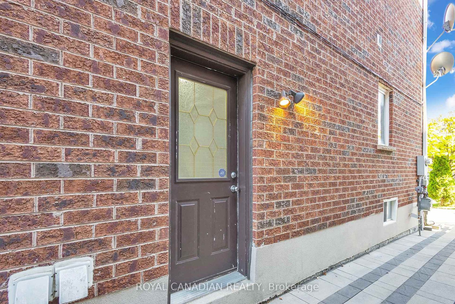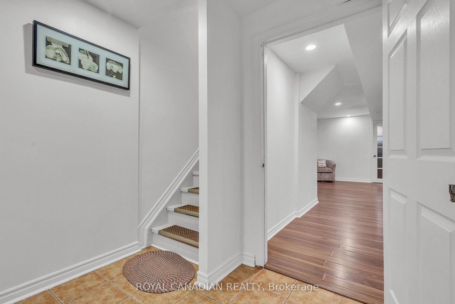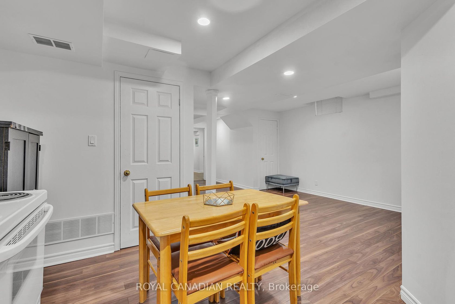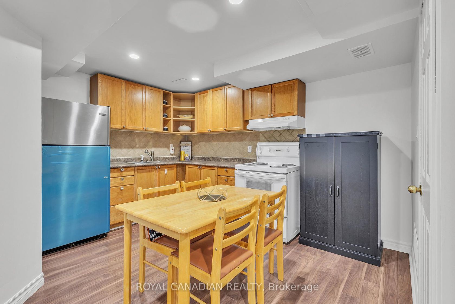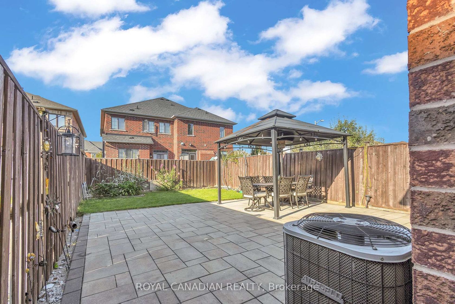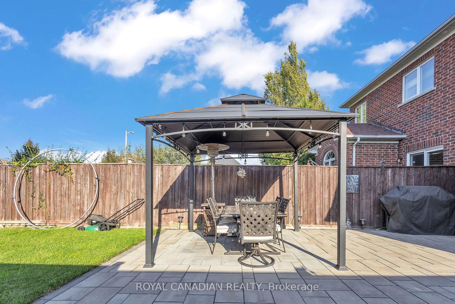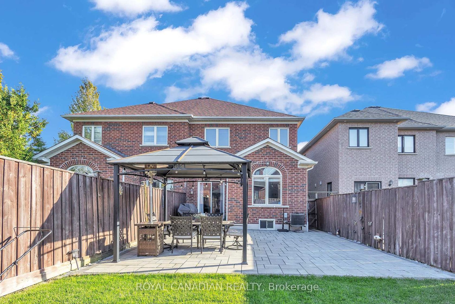6 Mediterra Drive, Vellore Village, Vaughan (N12450411)
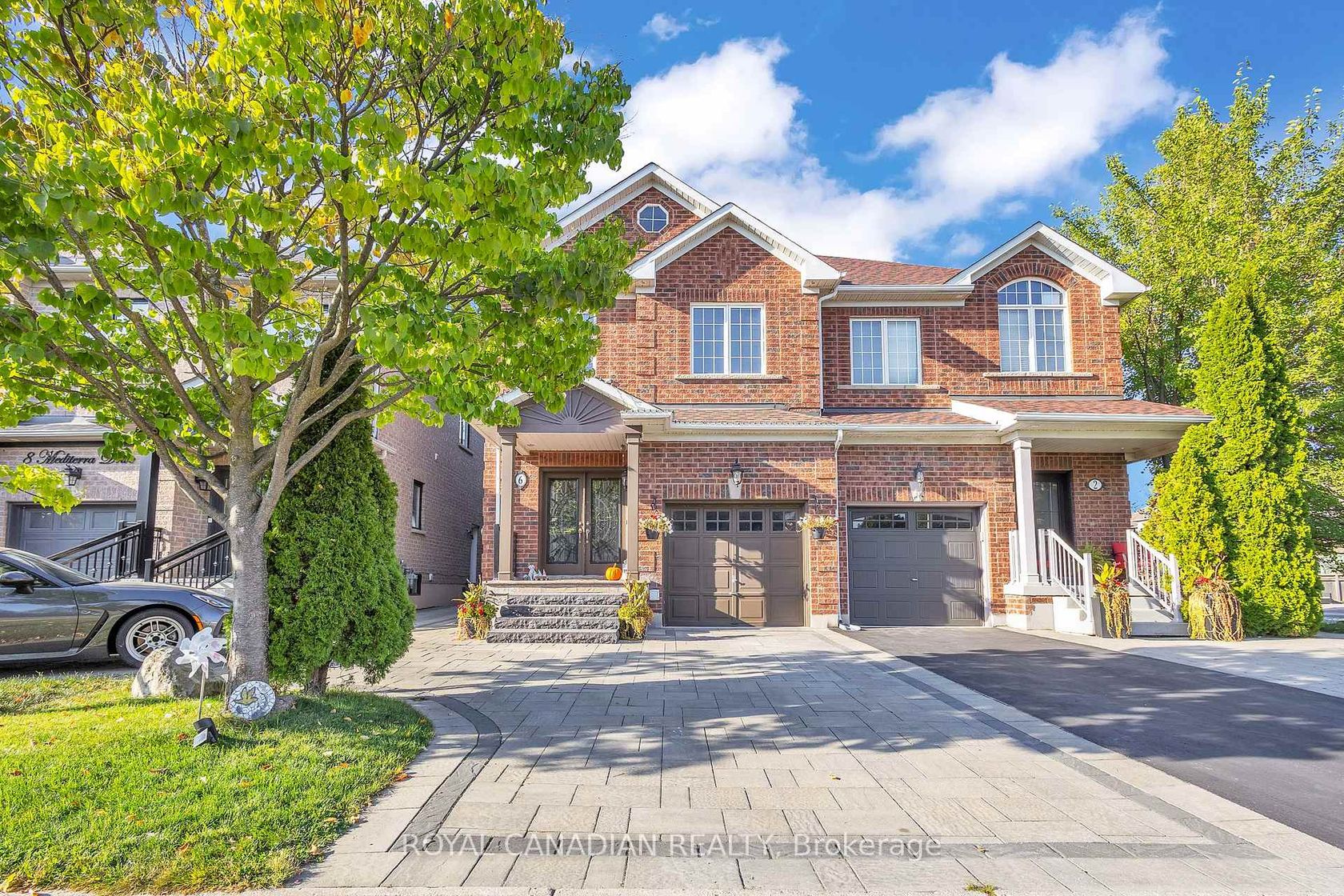
$1,199,999
6 Mediterra Drive
Vellore Village
Vaughan
basic info
3 Bedrooms, 4 Bathrooms
Size: 1,500 sqft
Lot: 2,760 sqft
(24.21 ft X 114.00 ft)
MLS #: N12450411
Property Data
Built: 1630
Taxes: $4,674.55 (2025)
Parking: 2 Built-In
Virtual Tour
Semi-Detached in Vellore Village, Vaughan, brought to you by Loree Meneguzzi
Beautifully upgraded semi-detached home on a premium oversized lot in a quiet, family-friendly neighborhood just minutes to Hwy 400, schools, parks, and transit. Features 9-ft ceilings, engineered hardwood on the main floor, and a modern kitchen with quartz counters, glass backsplash, stainless steel appliances, and new ceramic flooring in the kitchen/breakfast area (2024). Open-concept layout with bright dining area and walkout to fully landscaped backyard with interlock, fresh sod, and flower beds (2023). Separate side entrance to finished basement with kitchen, 3-piece bath, and bedroom perfect for extended family. Additional upgrades: new roof (2021), interlock driveway (2023), and direct garage access. Move-in ready!
Listed by ROYAL CANADIAN REALTY.
 Brought to you by your friendly REALTORS® through the MLS® System, courtesy of Brixwork for your convenience.
Brought to you by your friendly REALTORS® through the MLS® System, courtesy of Brixwork for your convenience.
Disclaimer: This representation is based in whole or in part on data generated by the Brampton Real Estate Board, Durham Region Association of REALTORS®, Mississauga Real Estate Board, The Oakville, Milton and District Real Estate Board and the Toronto Real Estate Board which assumes no responsibility for its accuracy.
Want To Know More?
Contact Loree now to learn more about this listing, or arrange a showing.
specifications
| type: | Semi-Detached |
| style: | 2-Storey |
| taxes: | $4,674.55 (2025) |
| bedrooms: | 3 |
| bathrooms: | 4 |
| frontage: | 24.21 ft |
| lot: | 2,760 sqft |
| sqft: | 1,500 sqft |
| parking: | 2 Built-In |
