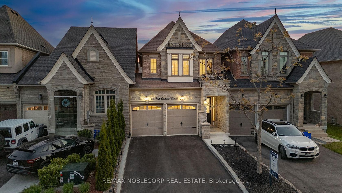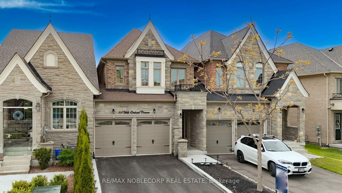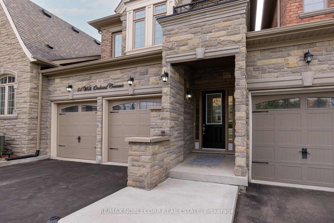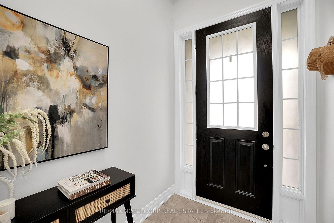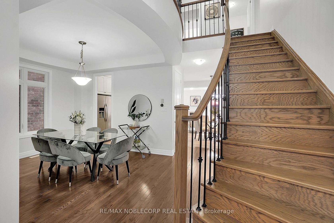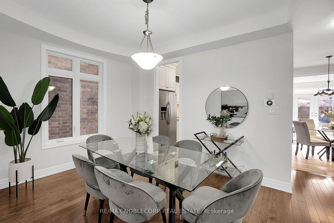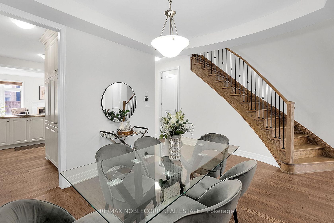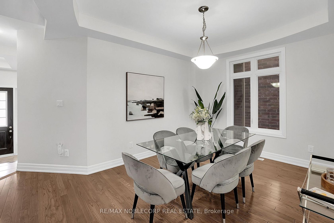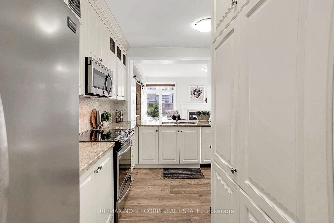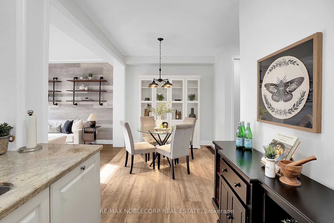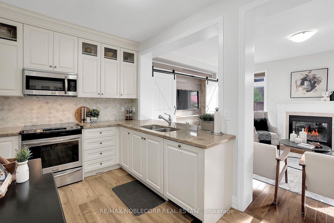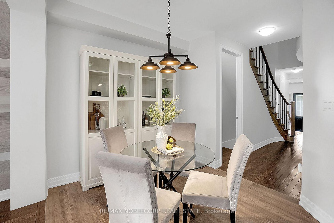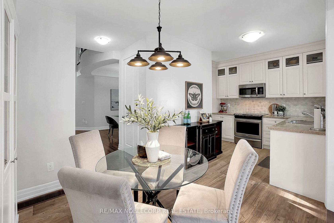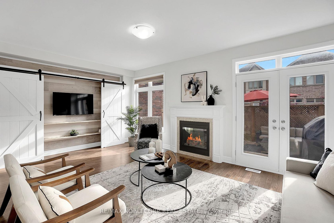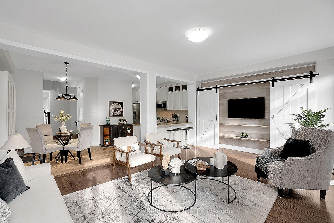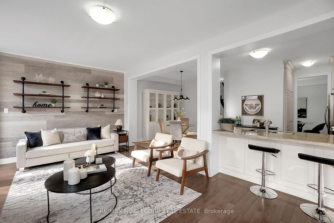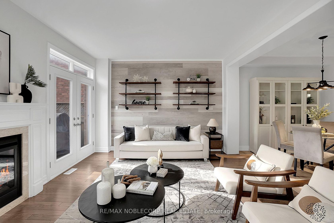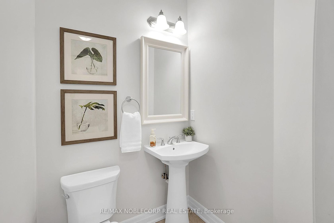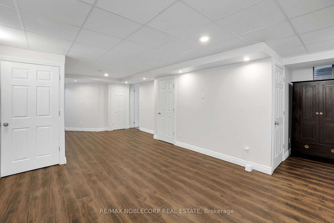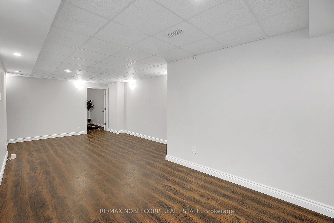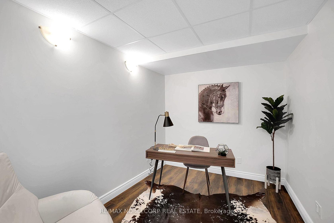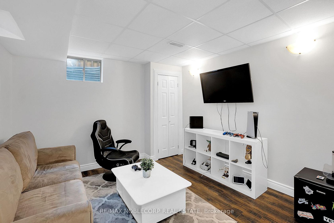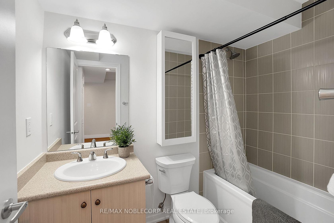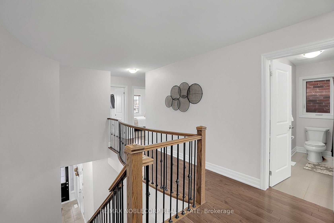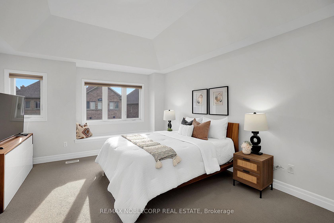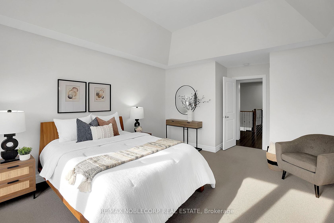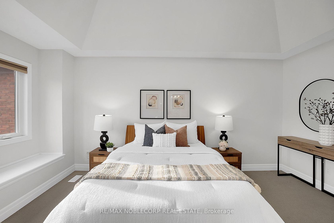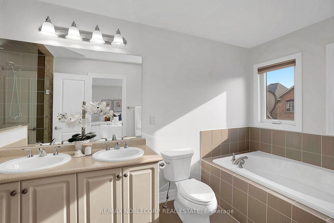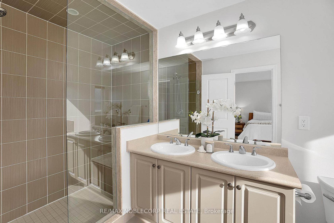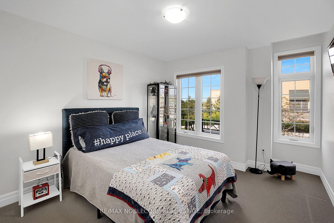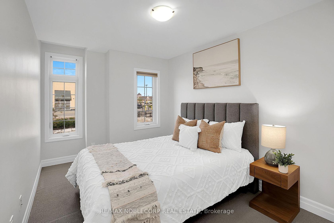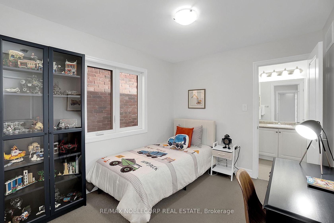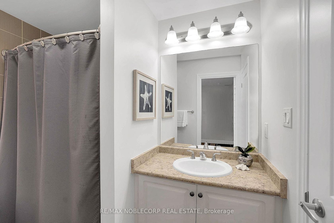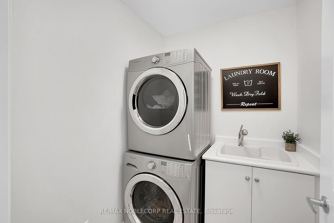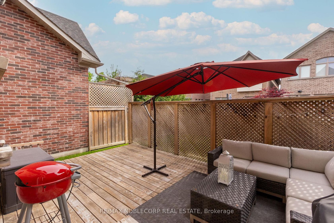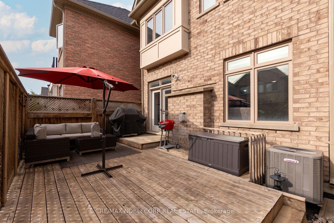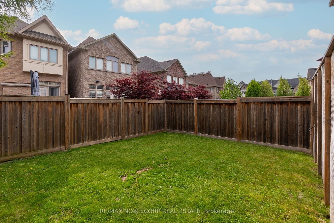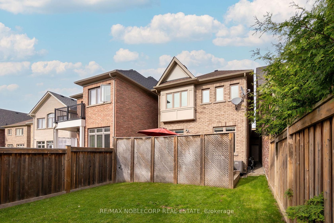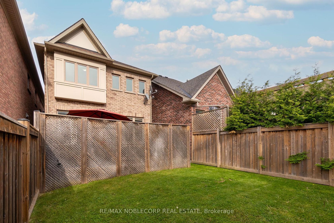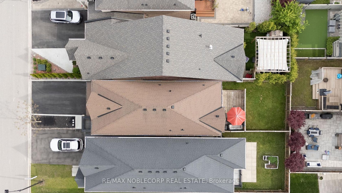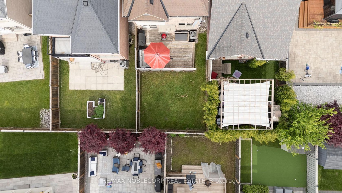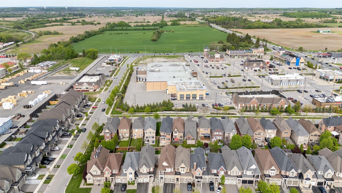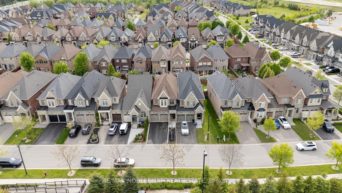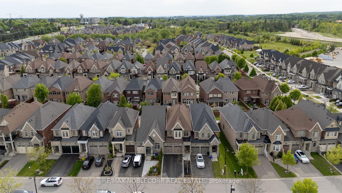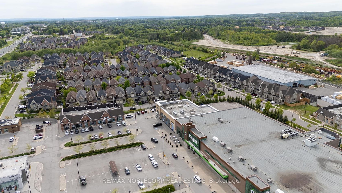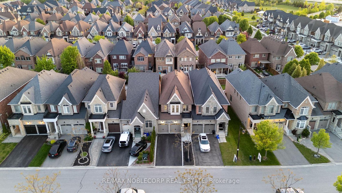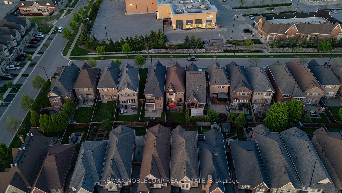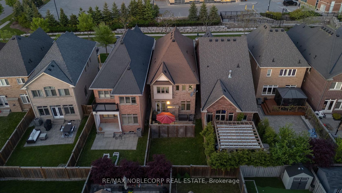54 Wells Orchard Crescent, King City, King (N12455507)
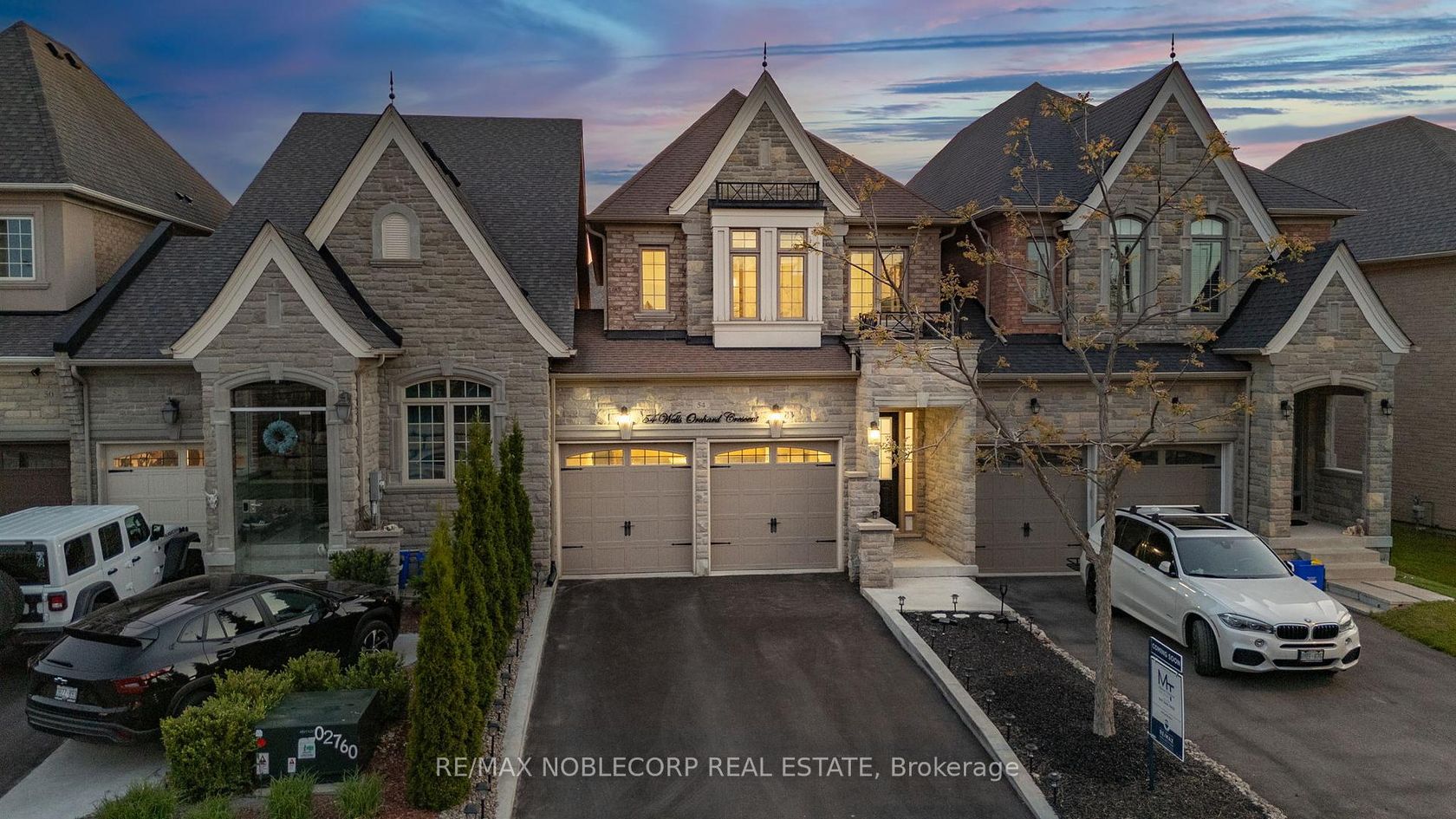
$1,199,000
54 Wells Orchard Crescent
King City
King
basic info
4 Bedrooms, 4 Bathrooms
Size: 2,000 sqft
Lot: 2,875 sqft
(25.00 ft X 115.00 ft)
MLS #: N12455507
Property Data
Built:
Taxes: $6,639 (2025)
Parking: 4 Attached
Townhouse in King City, King, brought to you by Loree Meneguzzi
Nestled on a quiet street in the heart of King City, this beautifully upgraded link home offers the perfect balance of space, style, and privacy. With 4 spacious bedrooms, a finished basement, and an extra-deep lot featuring a private backyard and large deck, it's ideal for modern family living. The main floor showcases 9 ft. ceilings, a bright open layout, a cozy gas fireplace, and a sleek kitchen with quartz countertops and stainless steel appliances. The primary suite features vaulted ceilings, a walk-in closet, and a spa-like 5-piece ensuite, complemented by a shared 4-piece bathroom and a convenient laundry room on the second level. The finished basement adds versatility with a rec room, office, games/guest room, 4-piece bath, and ample storage. Step outside to a beautifully landscaped yard with a shed and a gas BBQ line. Complete with a 2-car garage and electric vehicle charger, this home offers exceptional comfort just minutes from top schools, parks, shops, Highway 400, and King City GO Station.
Listed by RE/MAX NOBLECORP REAL ESTATE.
 Brought to you by your friendly REALTORS® through the MLS® System, courtesy of Brixwork for your convenience.
Brought to you by your friendly REALTORS® through the MLS® System, courtesy of Brixwork for your convenience.
Disclaimer: This representation is based in whole or in part on data generated by the Brampton Real Estate Board, Durham Region Association of REALTORS®, Mississauga Real Estate Board, The Oakville, Milton and District Real Estate Board and the Toronto Real Estate Board which assumes no responsibility for its accuracy.
Want To Know More?
Contact Loree now to learn more about this listing, or arrange a showing.
specifications
| type: | Townhouse |
| building: | 54 Wells Orchard Crescent, King |
| style: | 2-Storey |
| taxes: | $6,639 (2025) |
| bedrooms: | 4 |
| bathrooms: | 4 |
| frontage: | 25.00 ft |
| lot: | 2,875 sqft |
| sqft: | 2,000 sqft |
| parking: | 4 Attached |
