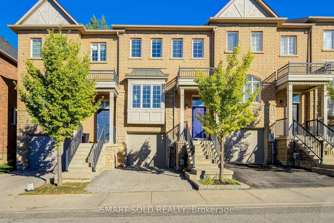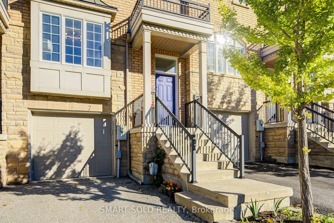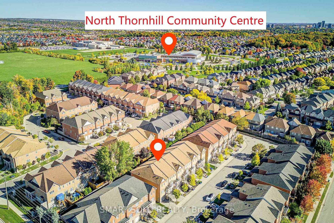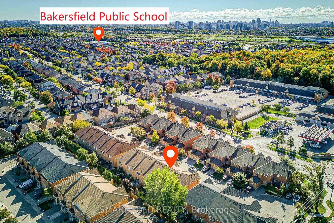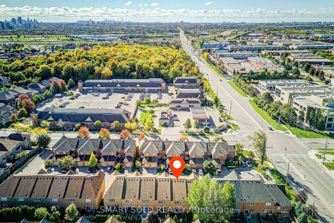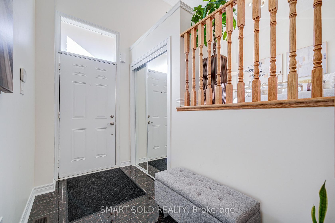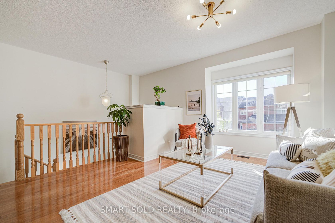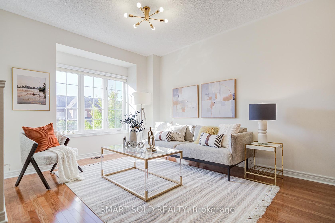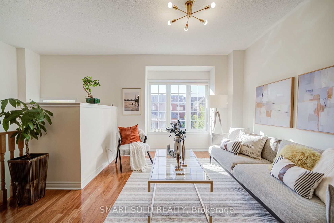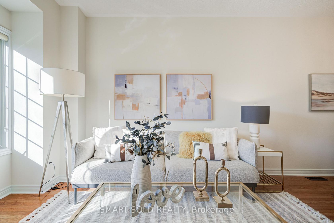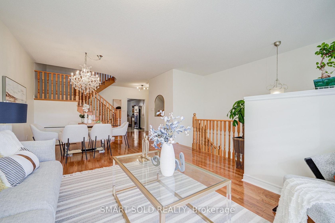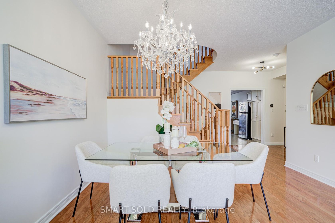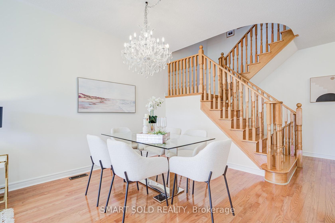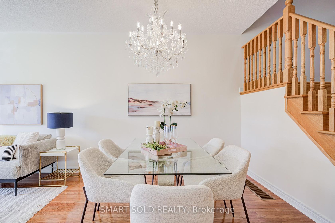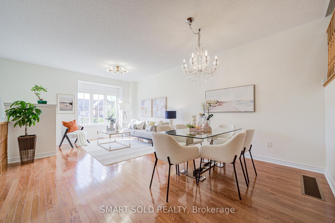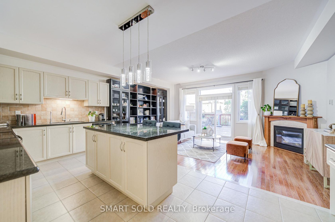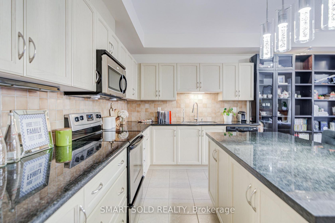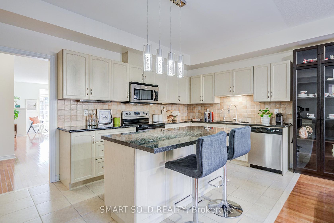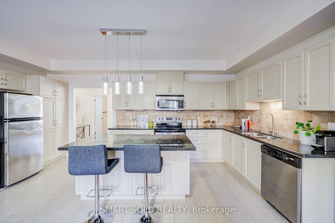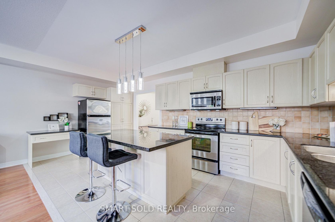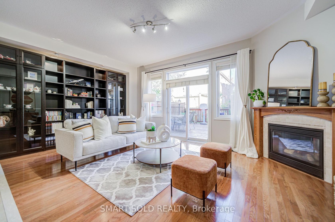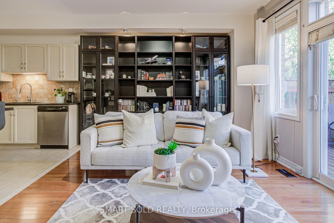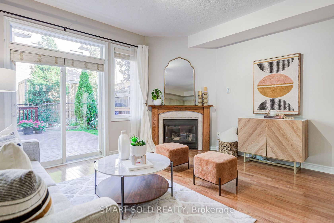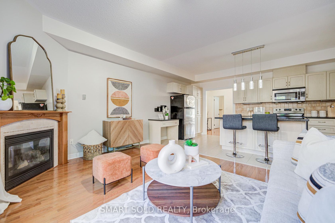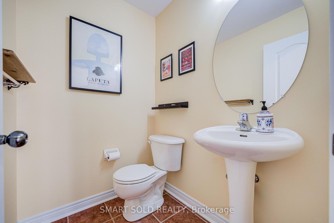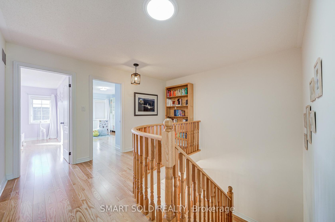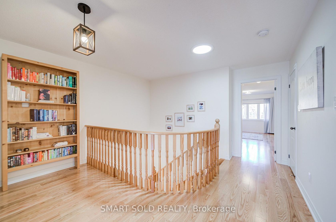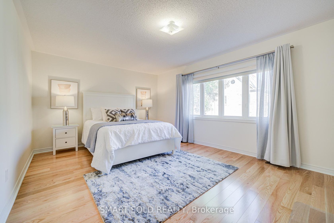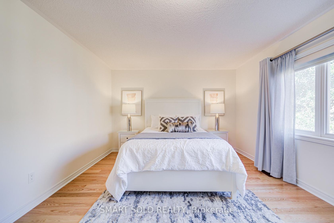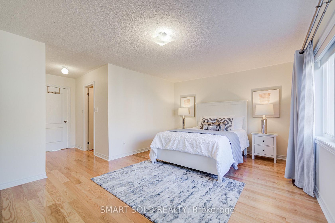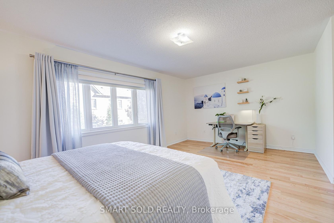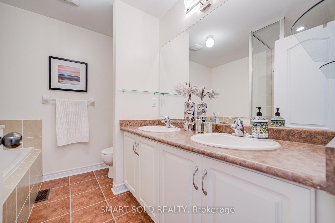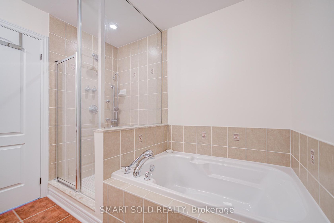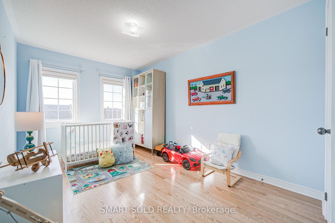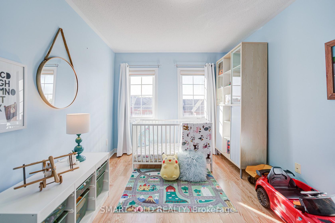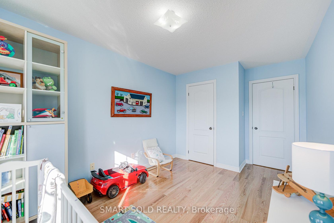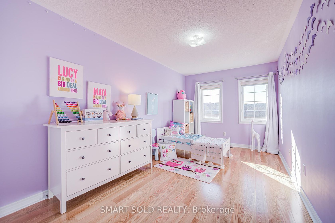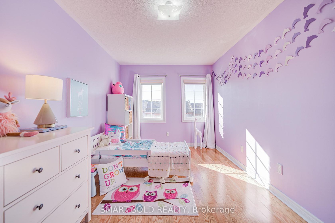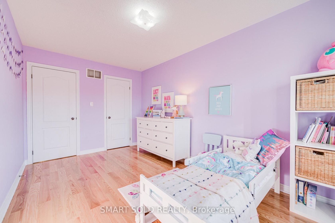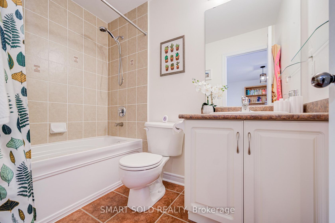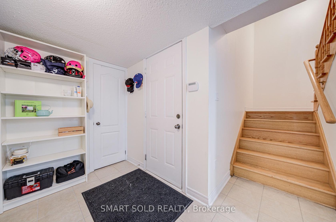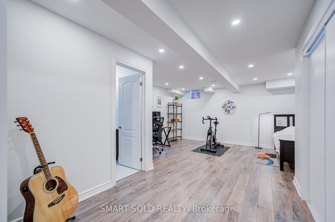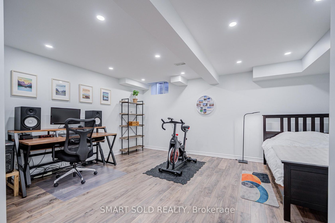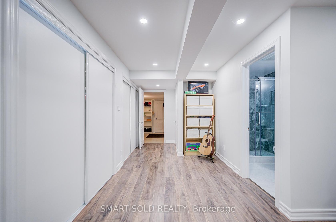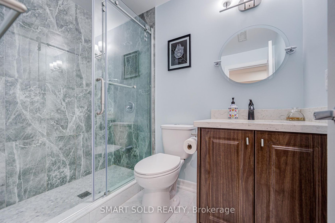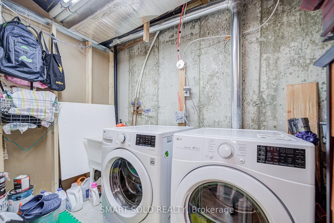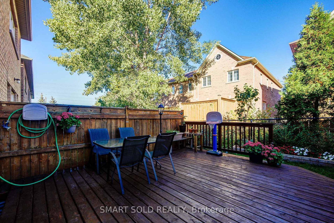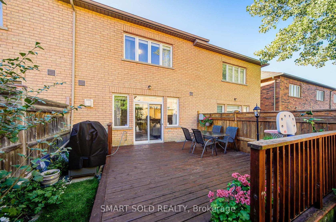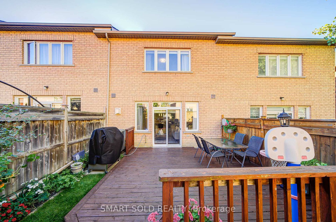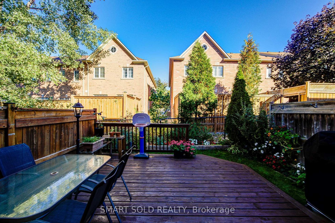7 - 700 Summeridge Drive, Patterson, Vaughan (N12455789)
$1,099,000
7 - 700 Summeridge Drive
Patterson
Vaughan
basic info
3 Bedrooms, 4 Bathrooms
Size: 2,000 sqft
Lot: 1,880 sqft
(19.65 ft X 95.67 ft)
MLS #: N12455789
Property Data
Taxes: $5,605 (2025)
Parking: 2 Built-In
Townhouse in Patterson, Vaughan, brought to you by Loree Meneguzzi
Beautifully Upgraded Freehold Townhome In Vaughan's Highly Sought-After Thornhill Woods Community. This Bright And Spacious 3+1 Bedroom, 4 Bathroom Home Offers Approximately 2,050 Sq.Ft Above Grade, Plus A Finished Basement (2021) With A 3-Pc Ensuite And Separate Entrance From The Garage Perfect For In-Laws Or Potential Rental Income. Featuring Brand New Hardwood Flooring On The 2nd Floor, A Modern Open-Concept Kitchen With Granite Countertops, A Large Island, And A Cozy Family Room With A Gas Fireplace Overlooking The Backyard. The Spacious Primary Bedroom Includes A Walk-In Closet And A 5-Pc Ensuite. The Other Two Bedrooms Are Generously Sized And Functional. Additional Open-Concept Area On The 2nd Floor Ideal For An Office Or Cozy Reading Corner. Located Within The Top-Ranked Stephen Lewis Secondary School District, Just 3 Minutes To Hwy 7/407 And 6 Minutes To Rutherford GO Station. Walk To North Thornhill Community Centre, Parks, Cafes, No Frills, Restaurants, And Public Transit. Low Monthly Maintenance Fee ($188/Month) Includes Snow And Garbage Removal, Grass Cutting And Leaf Blowing.
Listed by SMART SOLD REALTY.
 Brought to you by your friendly REALTORS® through the MLS® System, courtesy of Brixwork for your convenience.
Brought to you by your friendly REALTORS® through the MLS® System, courtesy of Brixwork for your convenience.
Disclaimer: This representation is based in whole or in part on data generated by the Brampton Real Estate Board, Durham Region Association of REALTORS®, Mississauga Real Estate Board, The Oakville, Milton and District Real Estate Board and the Toronto Real Estate Board which assumes no responsibility for its accuracy.
Want To Know More?
Contact Loree now to learn more about this listing, or arrange a showing.
specifications
| type: | Townhouse |
| style: | 2-Storey |
| taxes: | $5,605 (2025) |
| bedrooms: | 3 |
| bathrooms: | 4 |
| frontage: | 19.65 ft |
| lot: | 1,880 sqft |
| sqft: | 2,000 sqft |
| parking: | 2 Built-In |
