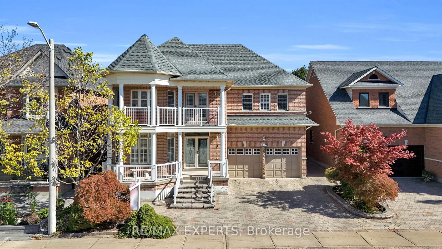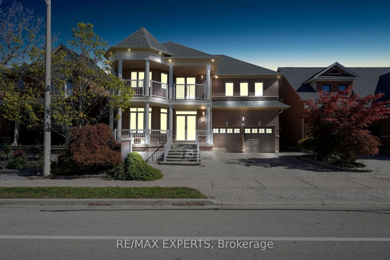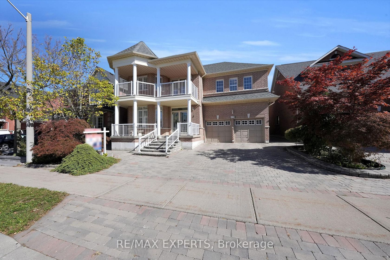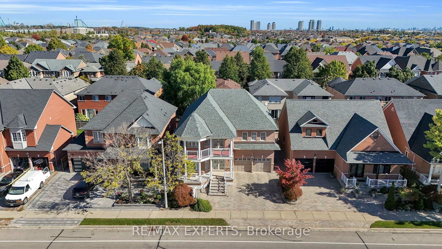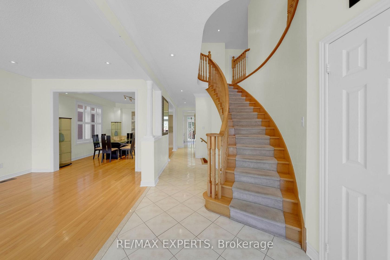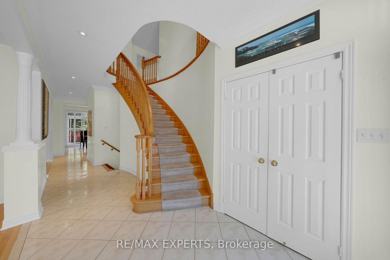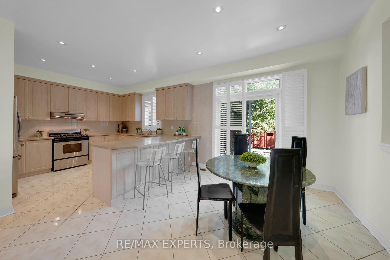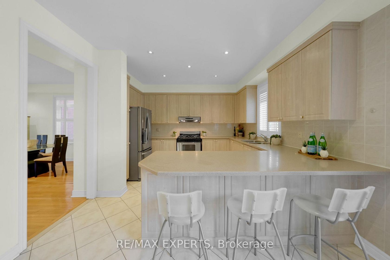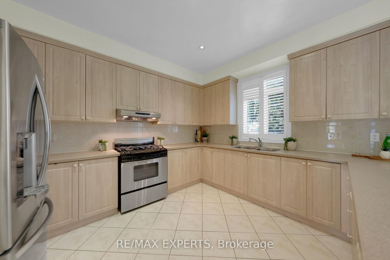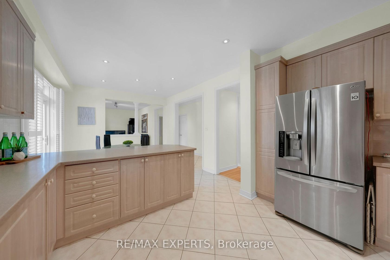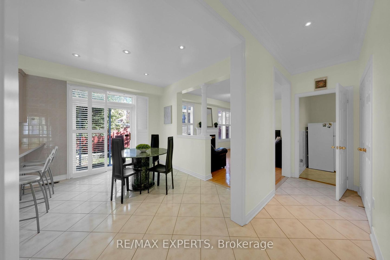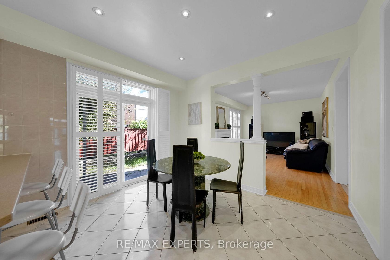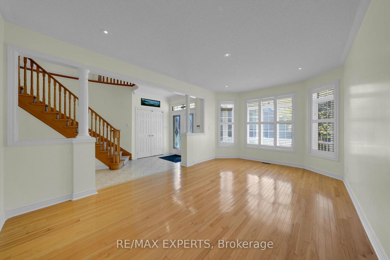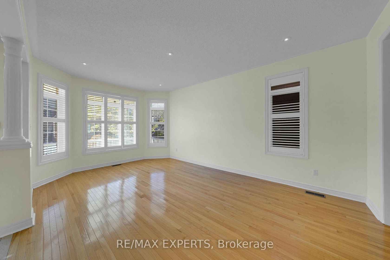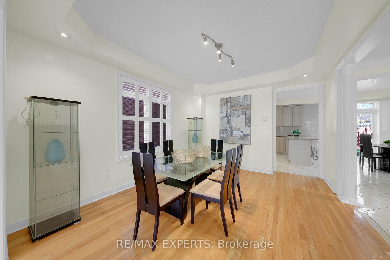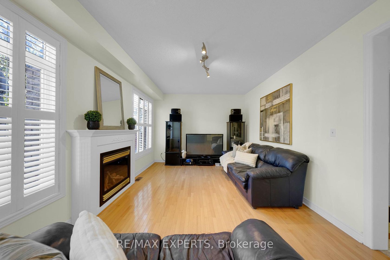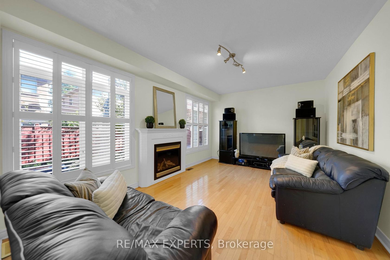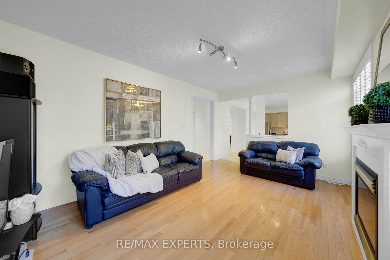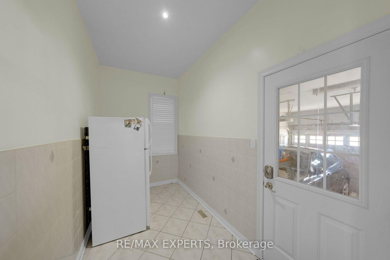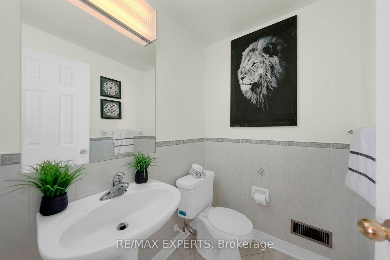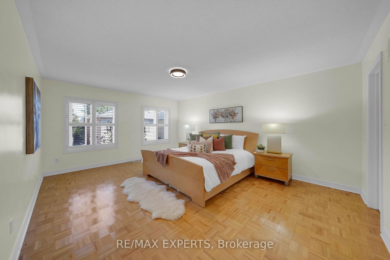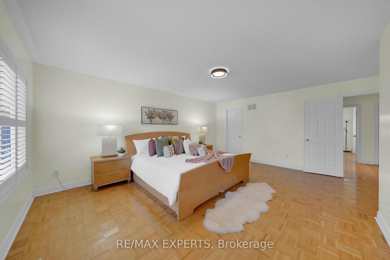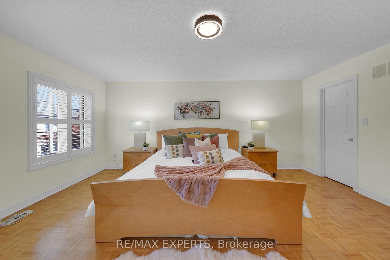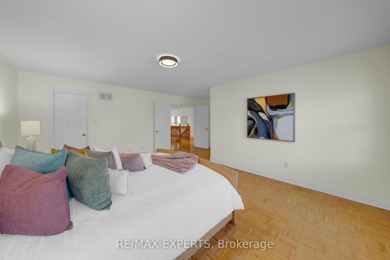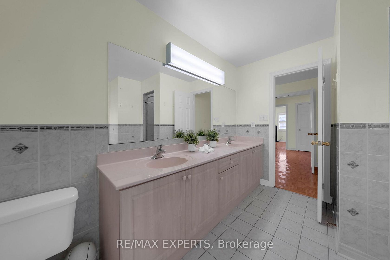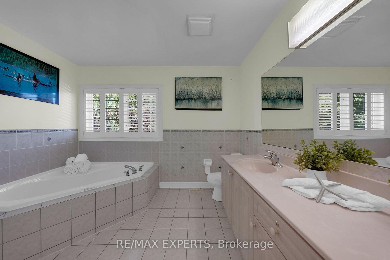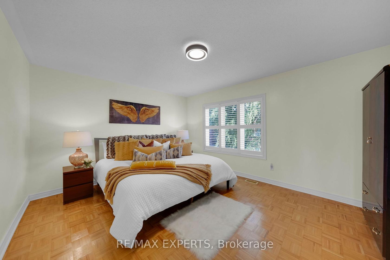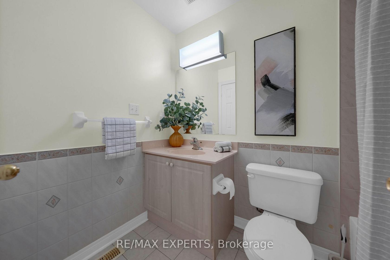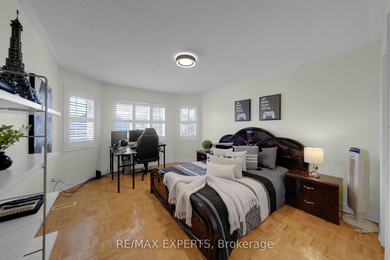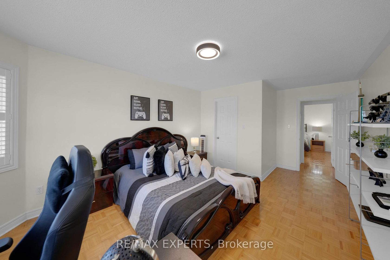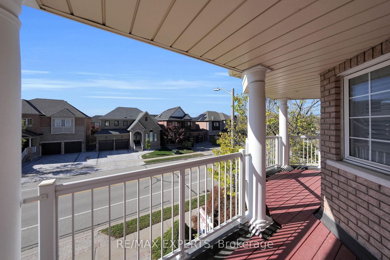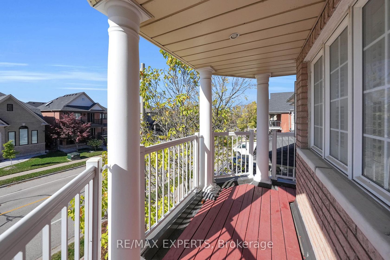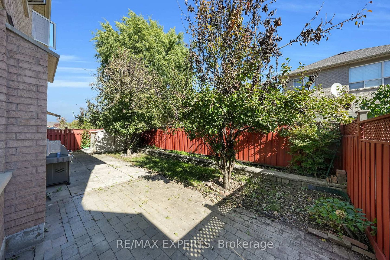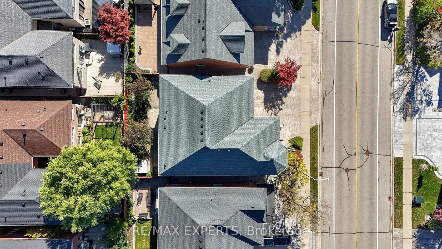119 Vellore Avenue, Vellore Village, Vaughan (N12456111)

$1,478,800
119 Vellore Avenue
Vellore Village
Vaughan
basic info
5 Bedrooms, 4 Bathrooms
Size: 3,000 sqft
Lot: 3,953 sqft
(50.20 ft X 78.74 ft)
MLS #: N12456111
Property Data
Taxes: $7,063.10 (2025)
Parking: 4 Built-In
Virtual Tour
Detached in Vellore Village, Vaughan, brought to you by Loree Meneguzzi
Beautiful Detached Home In The Heart Of Vellore Village With Endless Potential! Built In 2002, This Sun-Filled Residence Offers 3,300 Sq Ft Above Grade (As Per Iguide Floor Plan) And Awaits Your Personal Touch! Featuring 5 Spacious Bedrooms, 4 Bathrooms, And An Unspoiled Basement, This Property Provides The Opportunity To Create Your Dream Home! Situated On A Premium 50 X 78 Ft Lot, The Main Floor Showcases 9Ft Ceilings, Pot Lights, Hardwood Floors, An Oversized Combined Living And Dining Area, And A Bright Eat-In Kitchen OverlookingThe Large Family Room With Gas Fireplace. Walk Out From The Kitchen To Your Private Backyard - Perfect For Relaxing Or Entertaining! The Open-Concept Layout Makes Everyday Living Effortless. Upstairs, You'll Find 5 Generous Bedrooms Including A Large Primary Retreat With Walk-In Closet And 5-Piece Ensuite, Plus 2 Additional Full Bathrooms For The Family's Convenience - 3 Full Bathrooms On The Upper Level. Recent Updates Include Furnace (2024) And Roof (2018). This Spacious Home Offers An Abundance Of Natural Light, Comfort, And Functionality, Making It The Perfect Place To Raise Your Growing Family! Located In One Of Vaughans Most Sought-After Communities, Steps To Schools, Parks, Public Transit, And Shopping. Just Minutes To Highways 400 And 407, Cortellucci Vaughan Hospital, Vaughan Mills Mall, Canada's Wonderland, Dining, Vaughan Metropolitan Centre, And So Much More!
Listed by RE/MAX EXPERTS.
 Brought to you by your friendly REALTORS® through the MLS® System, courtesy of Brixwork for your convenience.
Brought to you by your friendly REALTORS® through the MLS® System, courtesy of Brixwork for your convenience.
Disclaimer: This representation is based in whole or in part on data generated by the Brampton Real Estate Board, Durham Region Association of REALTORS®, Mississauga Real Estate Board, The Oakville, Milton and District Real Estate Board and the Toronto Real Estate Board which assumes no responsibility for its accuracy.
Want To Know More?
Contact Loree now to learn more about this listing, or arrange a showing.
specifications
| type: | Detached |
| style: | 2-Storey |
| taxes: | $7,063.10 (2025) |
| bedrooms: | 5 |
| bathrooms: | 4 |
| frontage: | 50.20 ft |
| lot: | 3,953 sqft |
| sqft: | 3,000 sqft |
| parking: | 4 Built-In |
