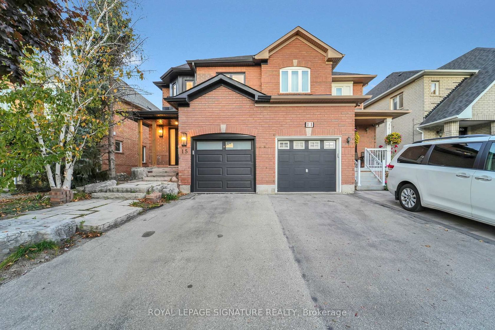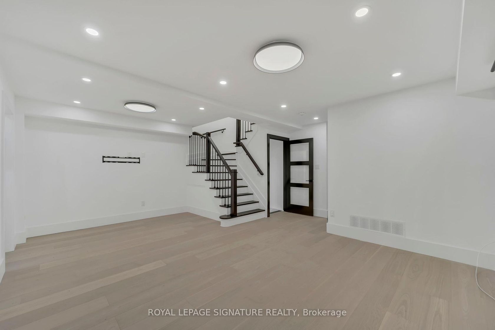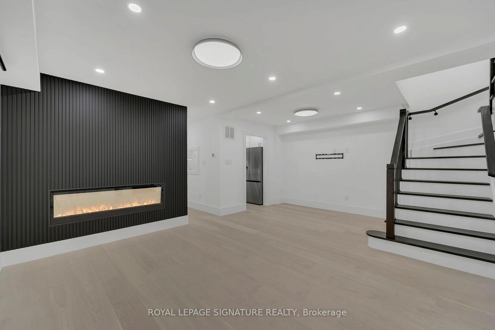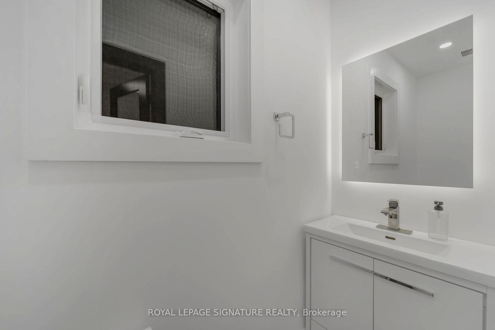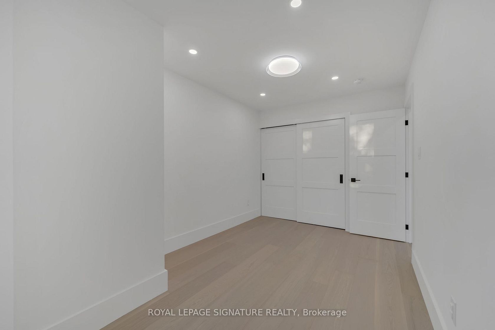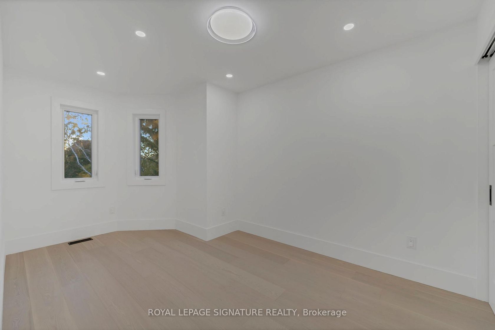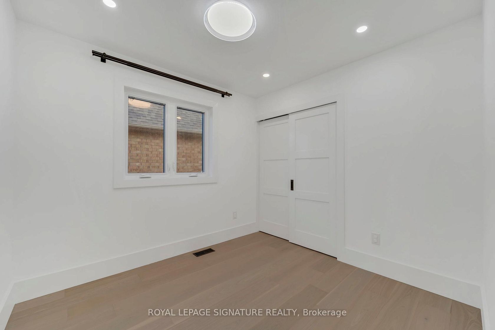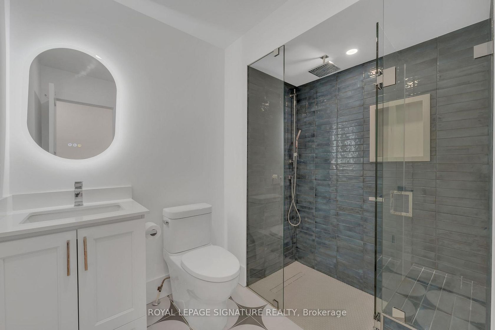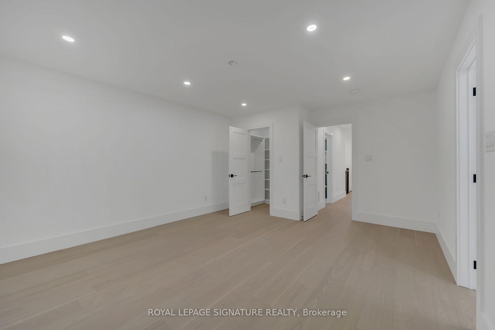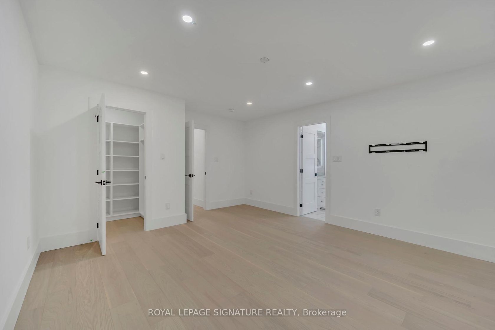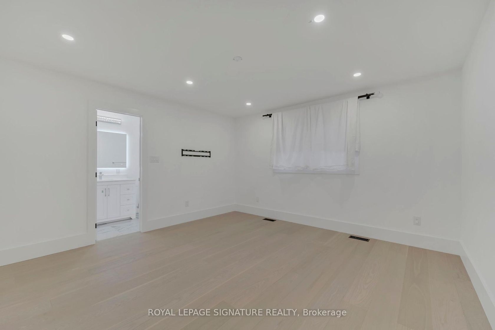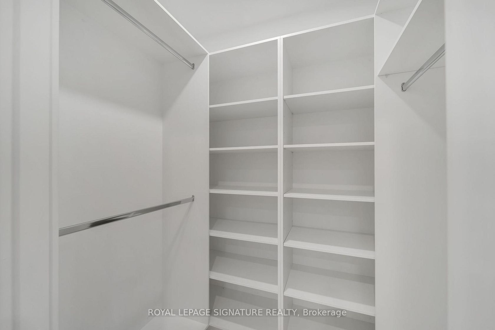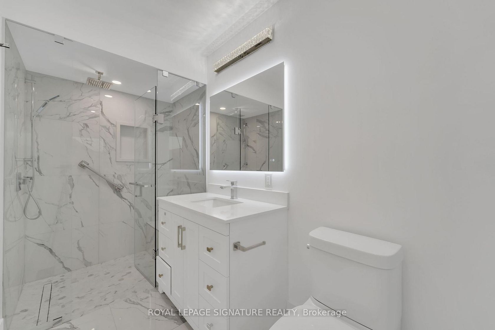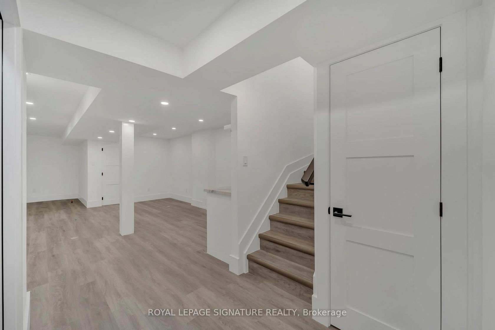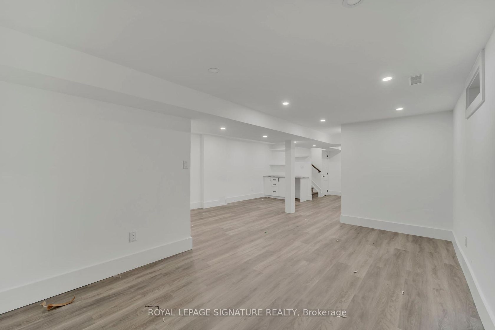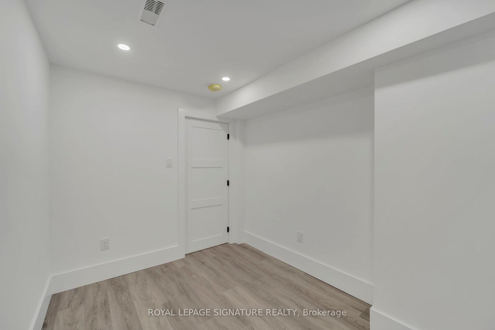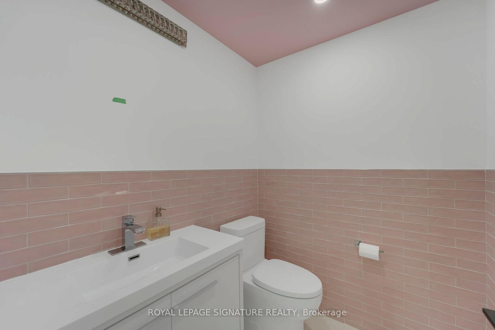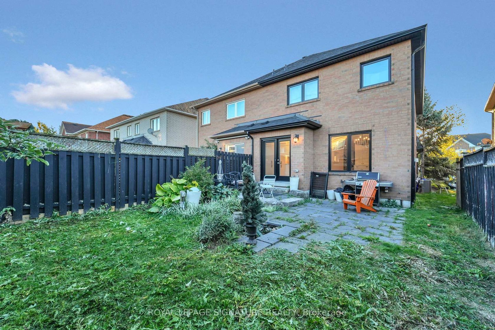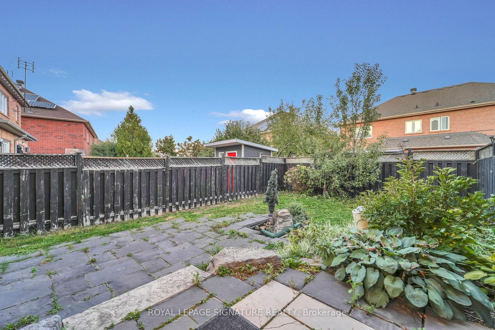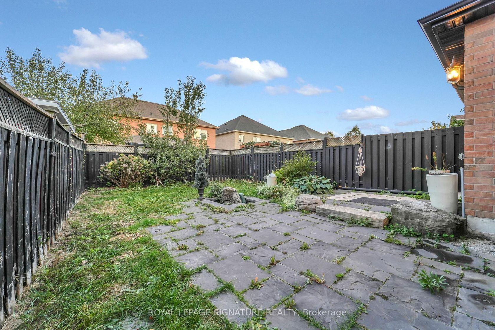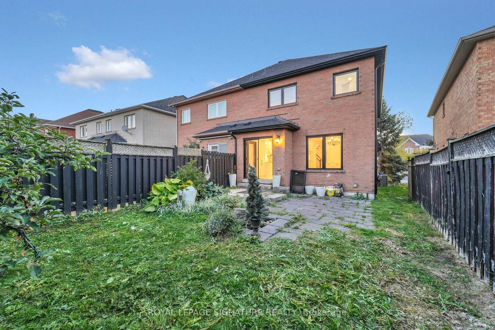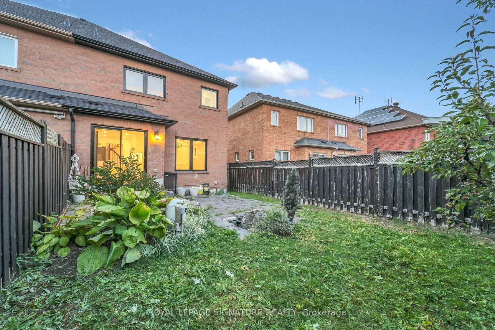15 National Pine Drive, Vellore Village, Vaughan (N12456226)

$1,129,000
15 National Pine Drive
Vellore Village
Vaughan
basic info
4 Bedrooms, 4 Bathrooms
Size: 1,500 sqft
Lot: 3,119 sqft
(27.93 ft X 111.66 ft)
MLS #: N12456226
Property Data
Built: 1630
Taxes: $4,440 (2025)
Parking: 3 Built-In
Semi-Detached in Vellore Village, Vaughan, brought to you by Loree Meneguzzi
Under Power of Sale - *TURNKEY PROPERTY* Stunning, fully renovated semi-detached home in the heart of Vellore Village, Vaughan! This beautifully updated property offers 4 spacious bedrooms, 4 bathrooms, and 1,761 sq. ft. of above-grade living space. Renovated from top to bottom with modern, premium finishes, smooth ceilings, and pot lights throughout, this home is the perfect blend of style and function. The bright open-concept main floor is ideal for entertaining or everyday living and features a convenient 2-piece bath. The modern kitchen showcases brand-new stainless-steel appliances, elegant cabinetry, and upgraded lighting. Upstairs, you'll find generously sized bedrooms with plenty of natural light. The finished basement extends the living space with a versatile recreation room, full laundry area, and a 2-piece washroom -perfect for family gatherings, a home office, or a media room. Outside, enjoy a private, well-maintained yard ideal for relaxing or entertaining guests. Located in a highly sought-after community close to top-rated schools, parks, shopping, transit, and major highways, this home combines elegance, comfort, and convenience - truly move-in ready with no work required.
Listed by ROYAL LEPAGE SIGNATURE REALTY.
 Brought to you by your friendly REALTORS® through the MLS® System, courtesy of Brixwork for your convenience.
Brought to you by your friendly REALTORS® through the MLS® System, courtesy of Brixwork for your convenience.
Disclaimer: This representation is based in whole or in part on data generated by the Brampton Real Estate Board, Durham Region Association of REALTORS®, Mississauga Real Estate Board, The Oakville, Milton and District Real Estate Board and the Toronto Real Estate Board which assumes no responsibility for its accuracy.
Want To Know More?
Contact Loree now to learn more about this listing, or arrange a showing.
specifications
| type: | Semi-Detached |
| style: | 2-Storey |
| taxes: | $4,440 (2025) |
| bedrooms: | 4 |
| bathrooms: | 4 |
| frontage: | 27.93 ft |
| lot: | 3,119 sqft |
| sqft: | 1,500 sqft |
| parking: | 3 Built-In |

