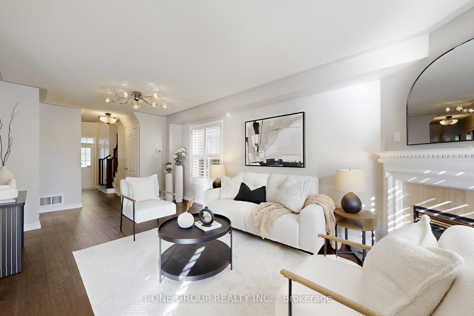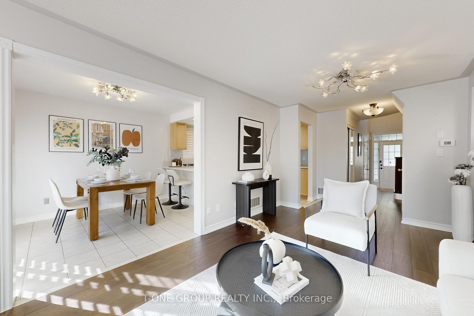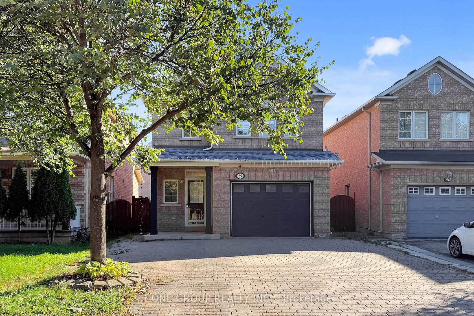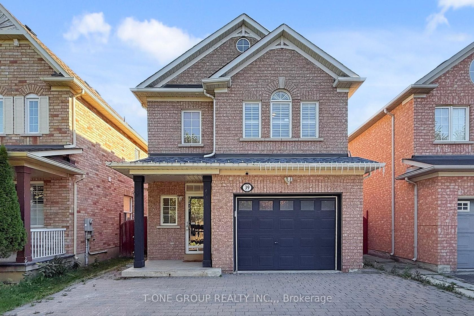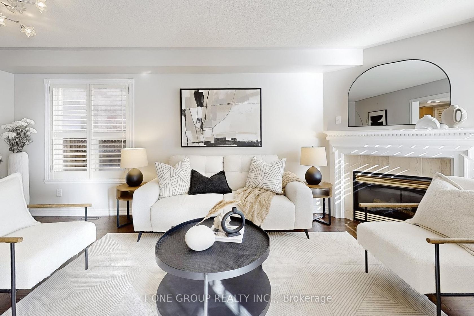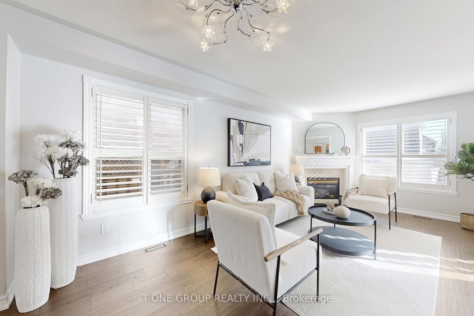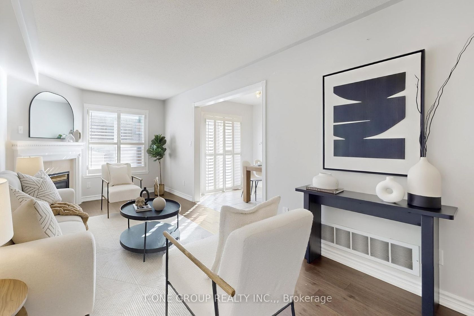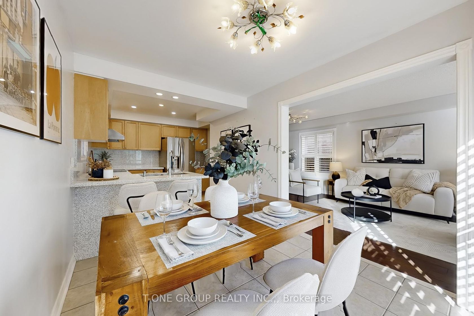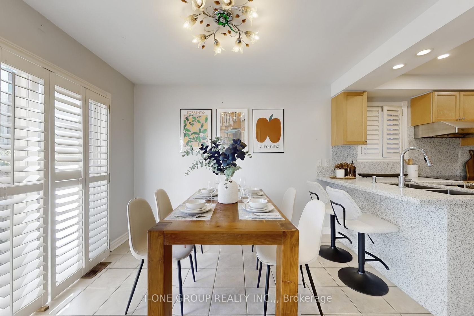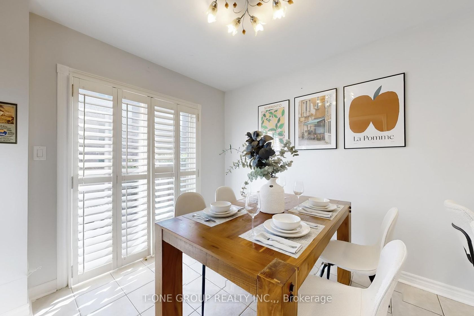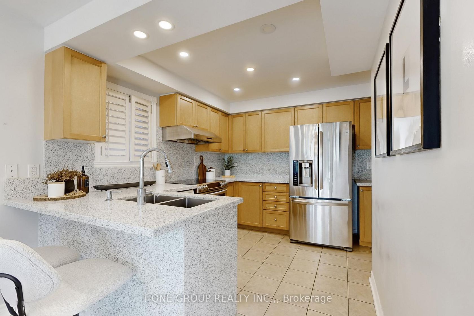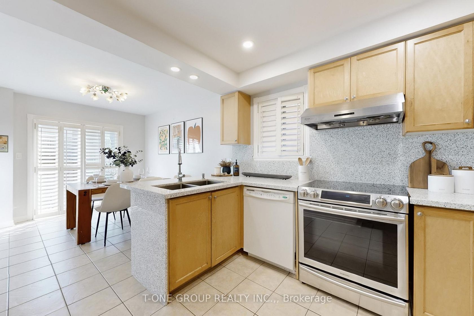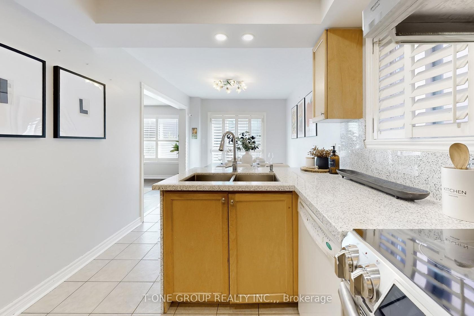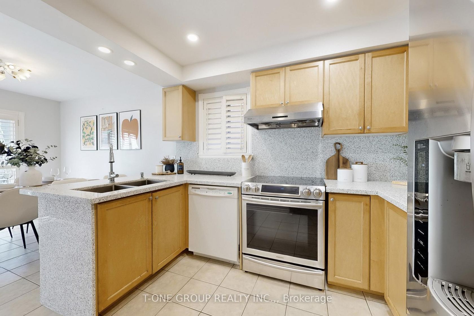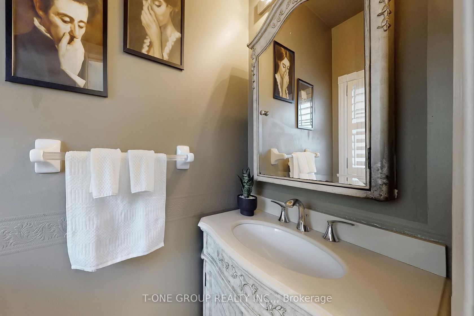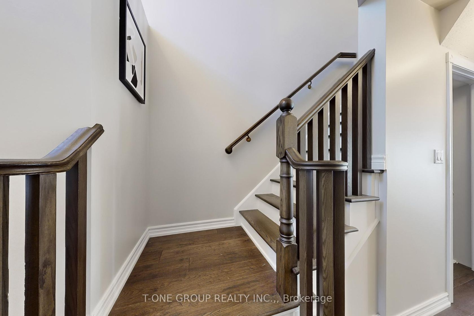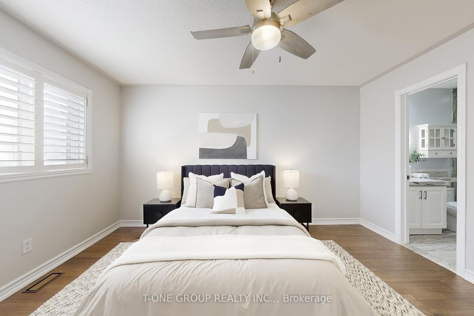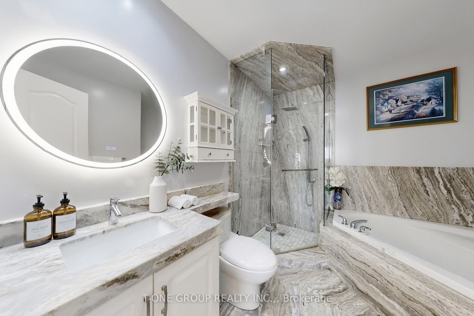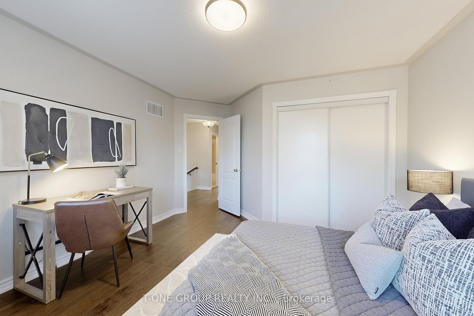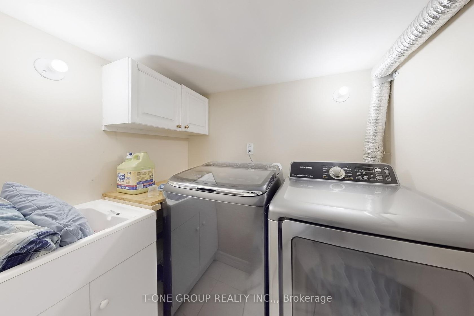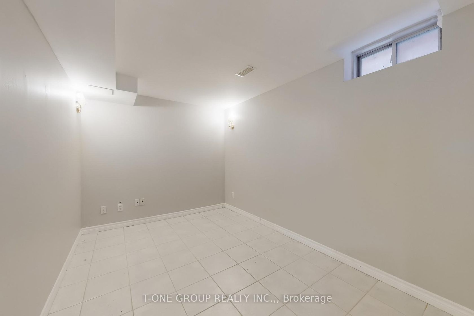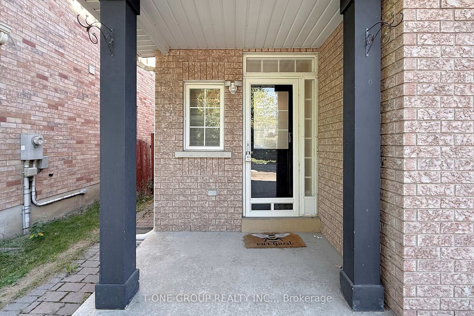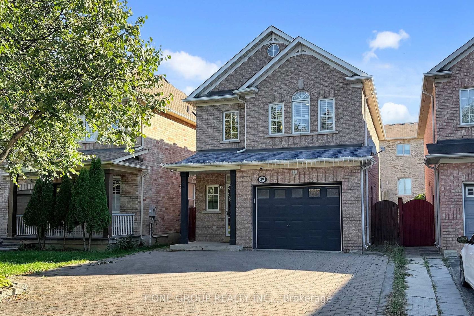39 Vania Drive, Vellore Village, Vaughan (N12456687)
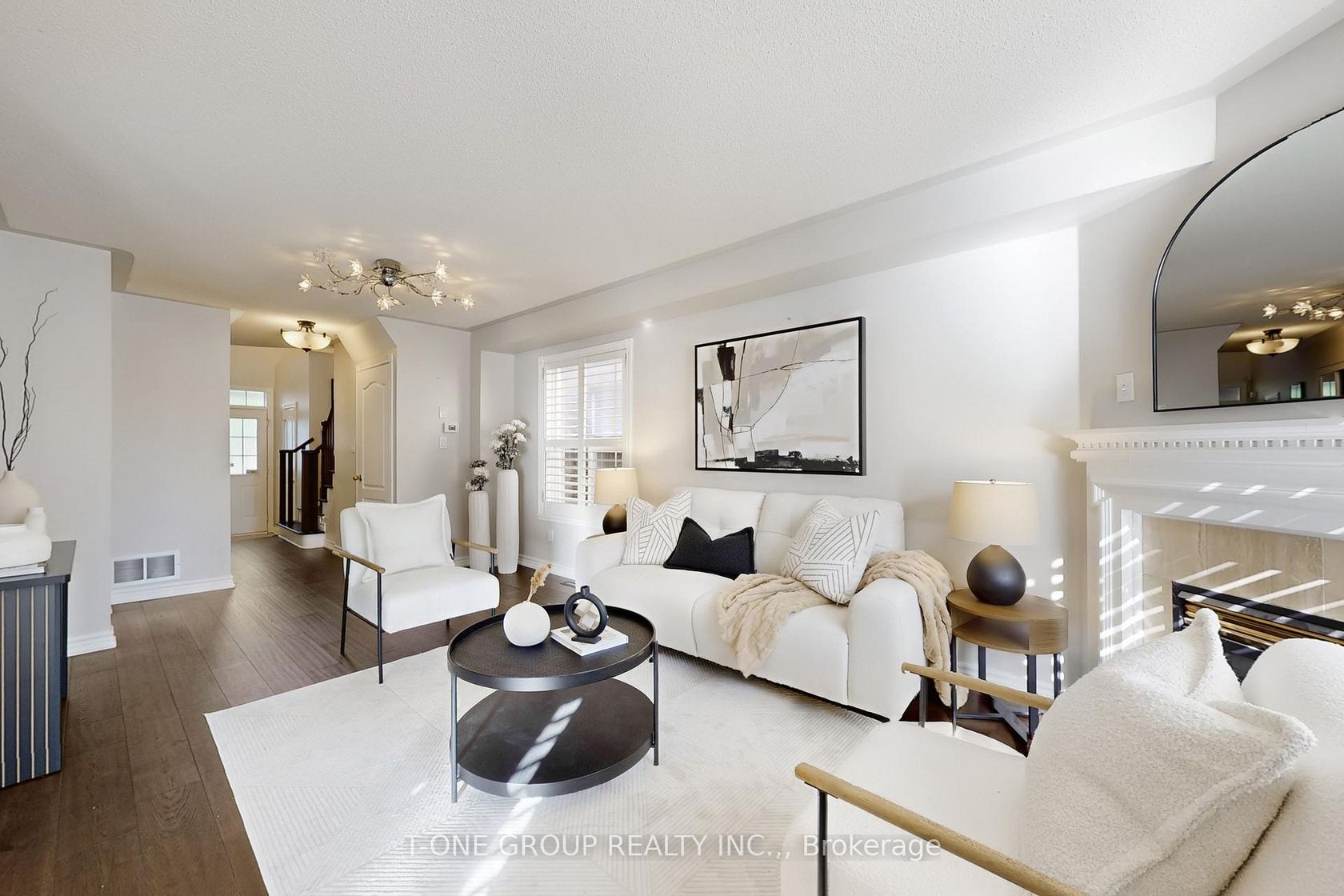
$1,049,000
39 Vania Drive
Vellore Village
Vaughan
basic info
3 Bedrooms, 4 Bathrooms
Size: 1,100 sqft
Lot: 2,564 sqft
(30.18 ft X 84.96 ft)
MLS #: N12456687
Property Data
Taxes: $4,300.88 (2025)
Parking: 6 Built-In
Virtual Tour
Detached in Vellore Village, Vaughan, brought to you by Loree Meneguzzi
Welcome To 39 Vania Drive Where Modern Comfort Meets Everyday Practicality In The Heart Of Vellore Village. Thoughtfully Upgraded And Meticulously Maintained, This Detached 3+1 Bedroom, 4 Bathroom Home Offers A Perfect Blend Of Style And Function. Enjoy New Engineered Hardwood Floors Throughout (2023), A Beautiful Solid Hardwood Staircase, And A Bright Open-Concept Layout Anchored By A Cozy Gas Fireplace. The Renovated Kitchen (2017) Features Granite Counters, Full Backsplash, And A Walk-Out To A Private Fenced Yard -Perfect For Relaxing Or Entertaining. A Fully Interlocked Front And Side Yard (2017) Offers Parking For Up To 5 Cars, While The Private Front View With No Neighbours Adds A Sense Of Peace And Space Rarely Found In The City. The Finished Basement Apartment Provides Great Flexibility For Extended Family Or Income Potential. Major Updates Include Bathrooms (2017), Roof (2019), And Furnace/AC (2021). Ideally Located Near Hwy 400, 407, Maple Go Station, Cortellucci Vaughan Hospital, Vaughan Mills, Canadas Wonderland, And Surrounded By High-Ranking Schools And Family Parks. This Is A Home That Checks Every Box.
Listed by T-ONE GROUP REALTY INC.,.
 Brought to you by your friendly REALTORS® through the MLS® System, courtesy of Brixwork for your convenience.
Brought to you by your friendly REALTORS® through the MLS® System, courtesy of Brixwork for your convenience.
Disclaimer: This representation is based in whole or in part on data generated by the Brampton Real Estate Board, Durham Region Association of REALTORS®, Mississauga Real Estate Board, The Oakville, Milton and District Real Estate Board and the Toronto Real Estate Board which assumes no responsibility for its accuracy.
Want To Know More?
Contact Loree now to learn more about this listing, or arrange a showing.
specifications
| type: | Detached |
| style: | 2-Storey |
| taxes: | $4,300.88 (2025) |
| bedrooms: | 3 |
| bathrooms: | 4 |
| frontage: | 30.18 ft |
| lot: | 2,564 sqft |
| sqft: | 1,100 sqft |
| parking: | 6 Built-In |
