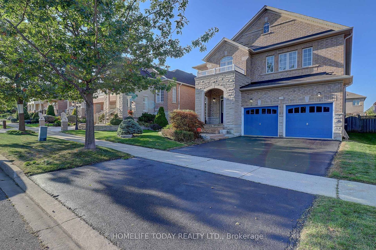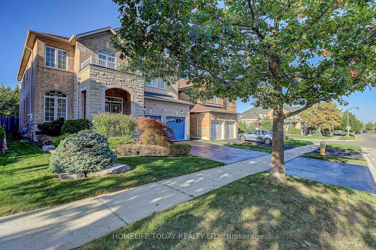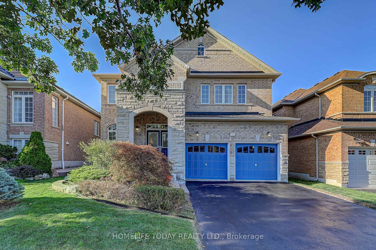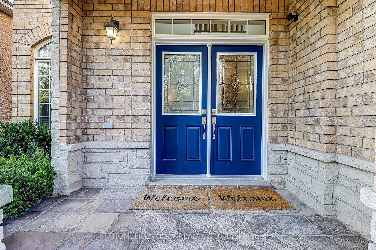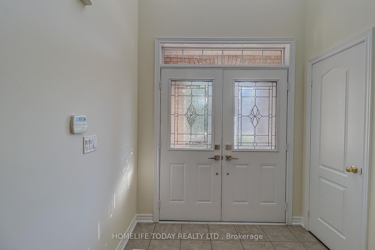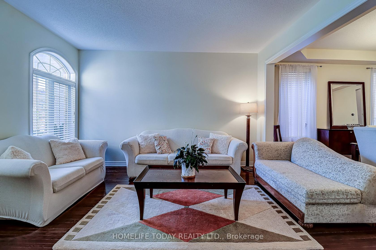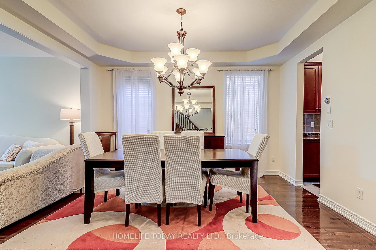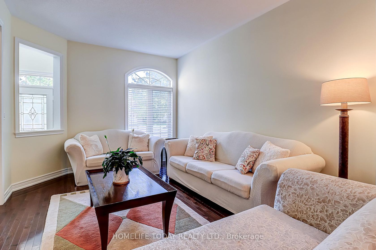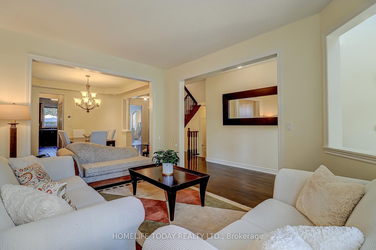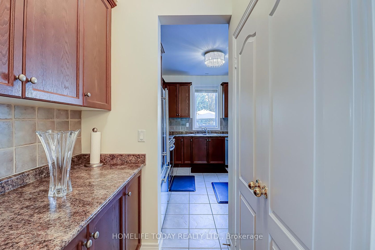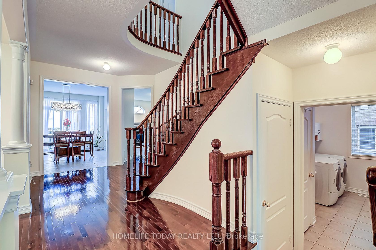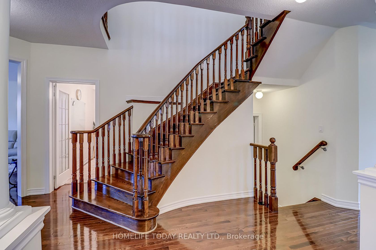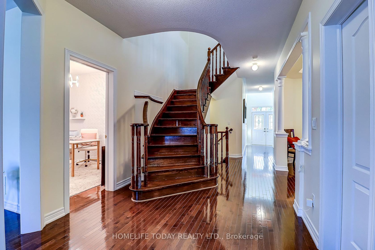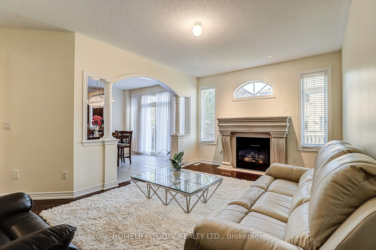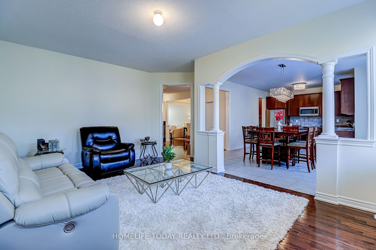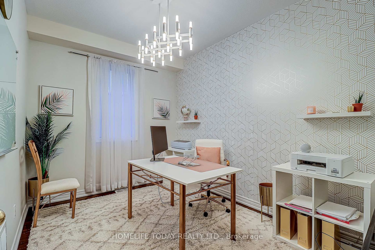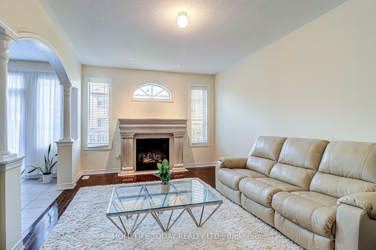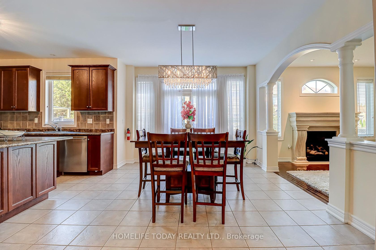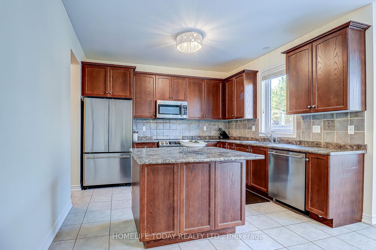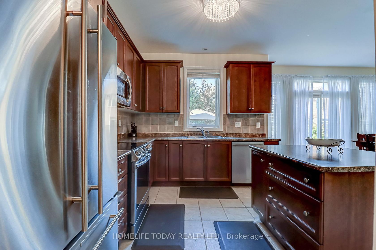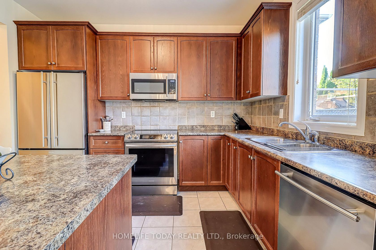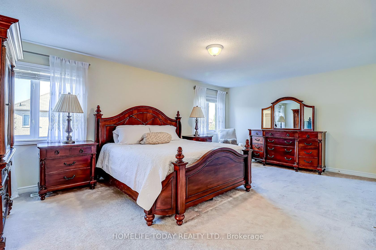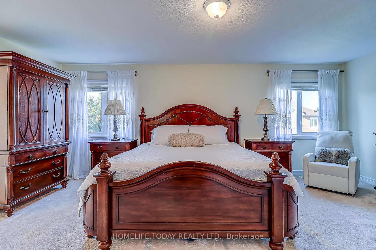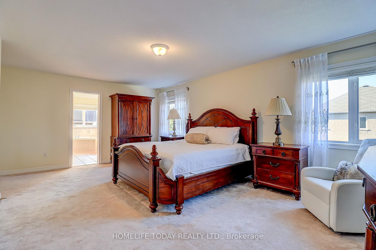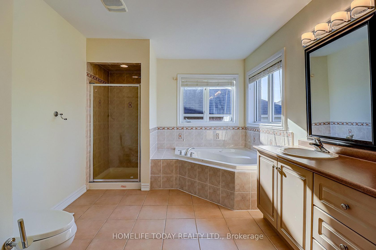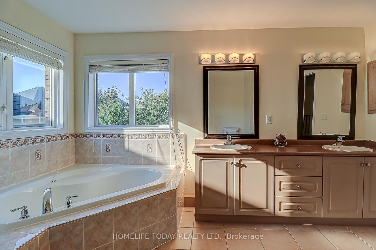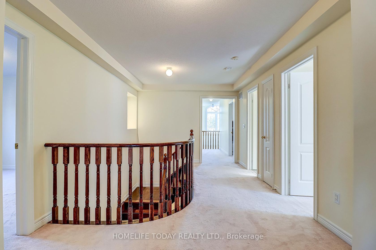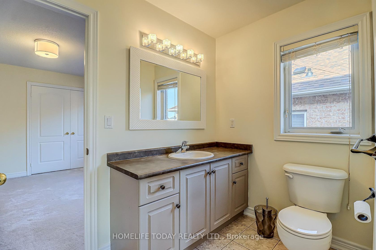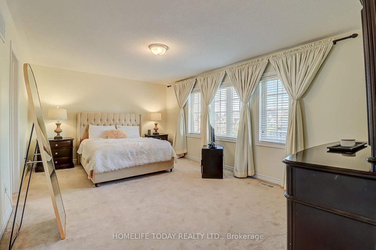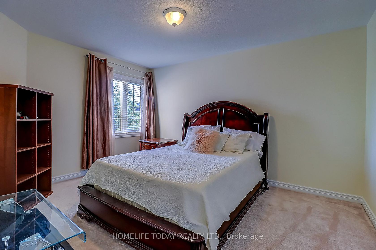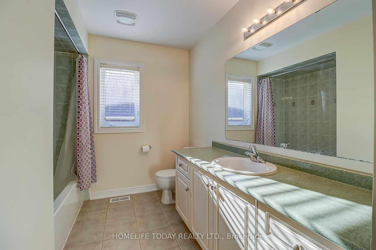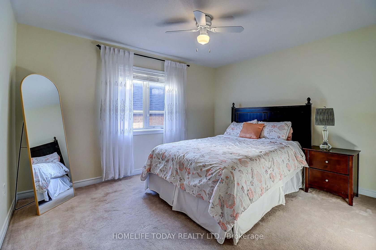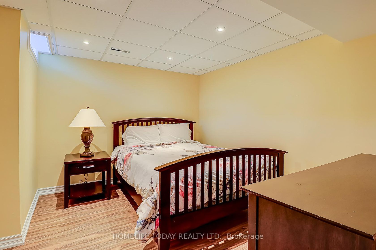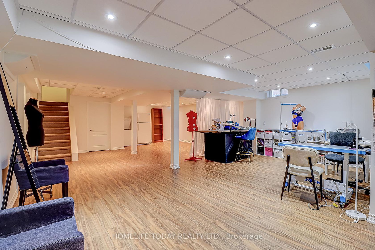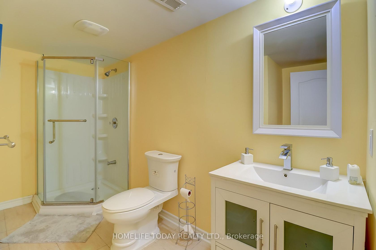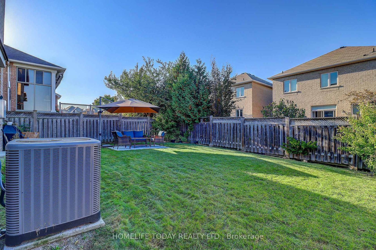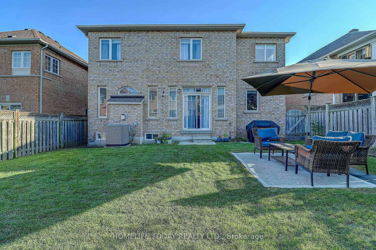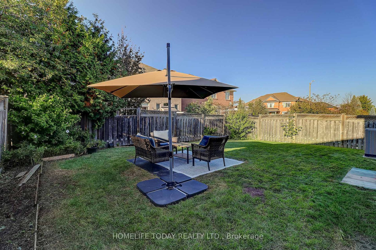200 Ivy Glen Drive, Patterson, Vaughan (N12458709)
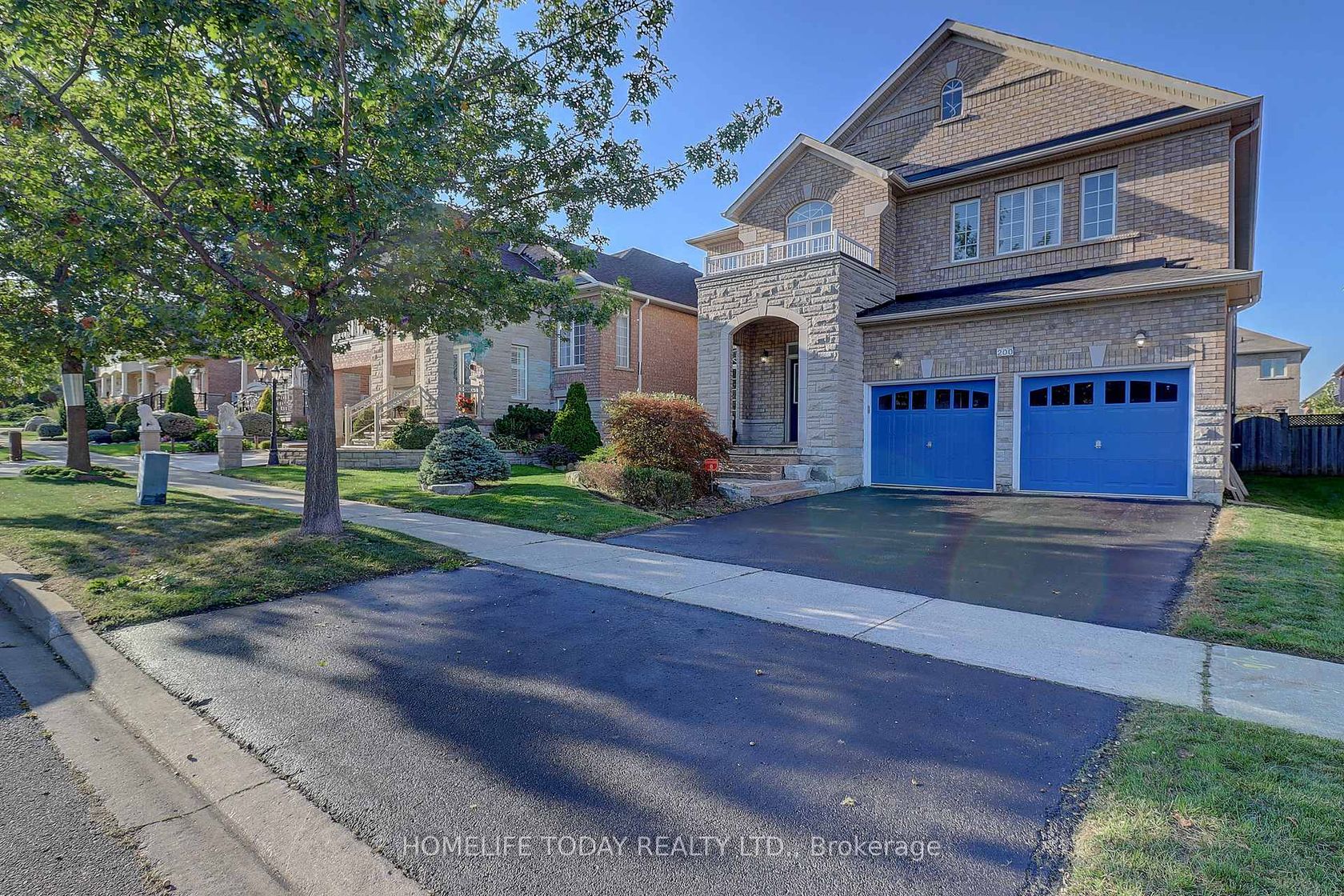
$1,799,000
200 Ivy Glen Drive
Patterson
Vaughan
basic info
5 Bedrooms, 5 Bathrooms
Size: 3,000 sqft
Lot: 4,868 sqft
(44.29 ft X 109.91 ft)
MLS #: N12458709
Property Data
Taxes: $8,022.92 (2025)
Parking: 4 Built-In
Virtual Tour
Detached in Patterson, Vaughan, brought to you by Loree Meneguzzi
Welcome to this magnificent 5-bedroom, 5-bathroom MAJESTIC DETACHED HOME, nestled on a LARGE LOT IN PATTERSON, VAUGHAN. This 3345-square-foot (ABOVE GROUND) residence seamlessly blends timeless elegance with a functional layout, offering the ultimate in large or multi-family living. Step inside the grand double doors opening to a soaring two-story foyer with a sweeping staircase. The formal living and dining rooms are perfect for entertaining, featuring an open concept that integrates the two rooms. The kitchen is well equipped with a spacious center island, and a eat-in area overlooking the back yard. The family room includes a cozy fireplace and opens to the kitchen and eat in area. Upstairs, the primary suite serves as a private retreat with a sitting area, and spa-inspired bathroom, and dual walk-in closets. Additional bedrooms are generously sized. The backyard is a perfect enough size for entertaining guests or relaxing in privacy. The entire property reflects a thoughtful design, offering comfort and space.
Listed by HOMELIFE TODAY REALTY LTD..
 Brought to you by your friendly REALTORS® through the MLS® System, courtesy of Brixwork for your convenience.
Brought to you by your friendly REALTORS® through the MLS® System, courtesy of Brixwork for your convenience.
Disclaimer: This representation is based in whole or in part on data generated by the Brampton Real Estate Board, Durham Region Association of REALTORS®, Mississauga Real Estate Board, The Oakville, Milton and District Real Estate Board and the Toronto Real Estate Board which assumes no responsibility for its accuracy.
Want To Know More?
Contact Loree now to learn more about this listing, or arrange a showing.
specifications
| type: | Detached |
| style: | 2-Storey |
| taxes: | $8,022.92 (2025) |
| bedrooms: | 5 |
| bathrooms: | 5 |
| frontage: | 44.29 ft |
| lot: | 4,868 sqft |
| sqft: | 3,000 sqft |
| parking: | 4 Built-In |
