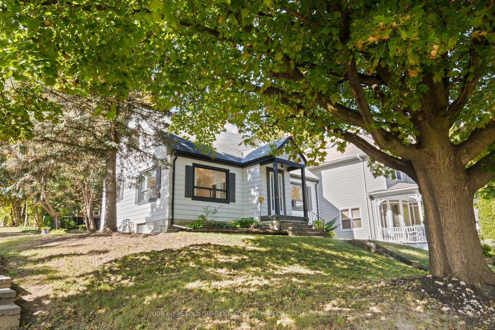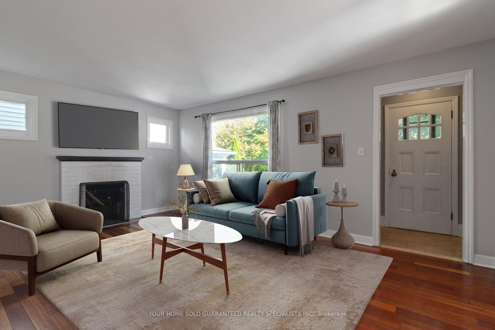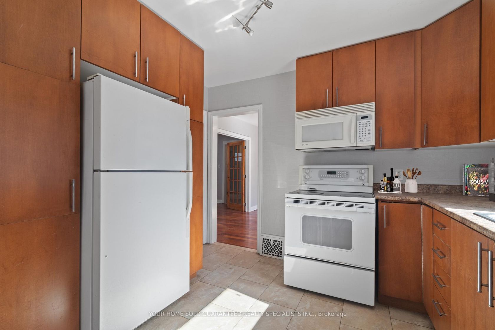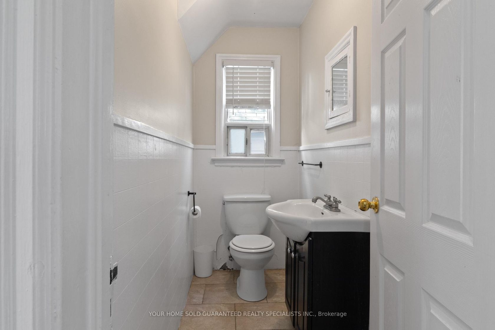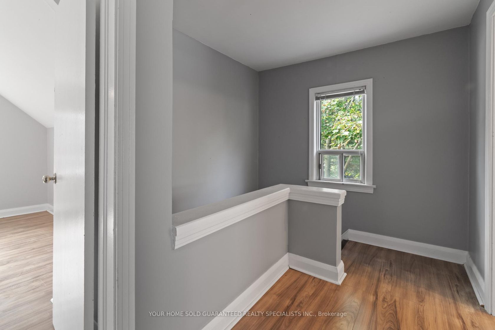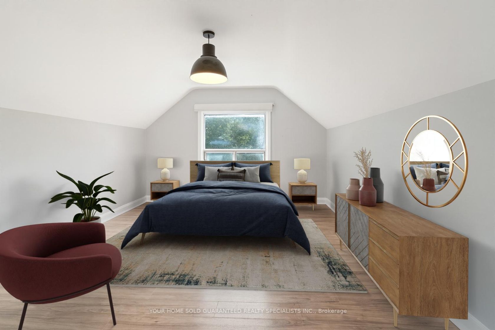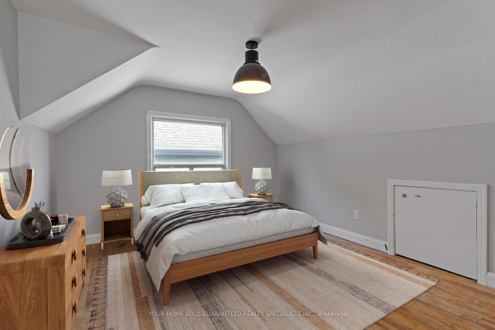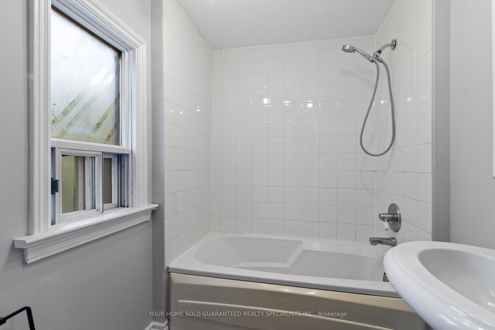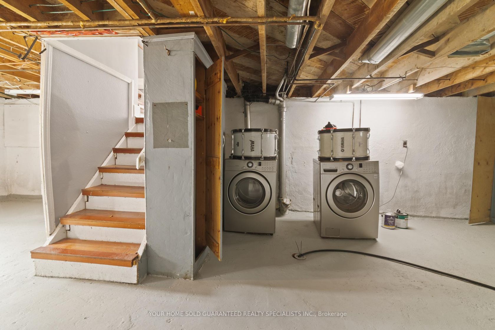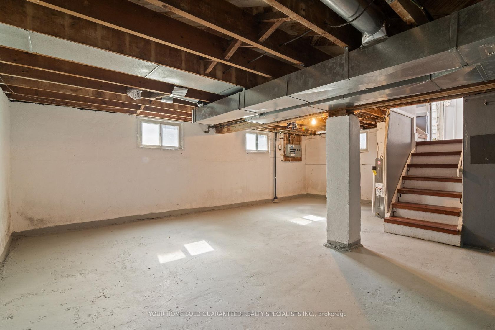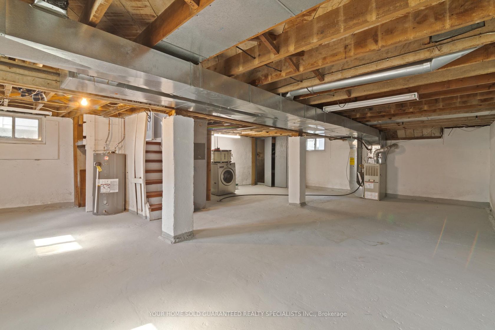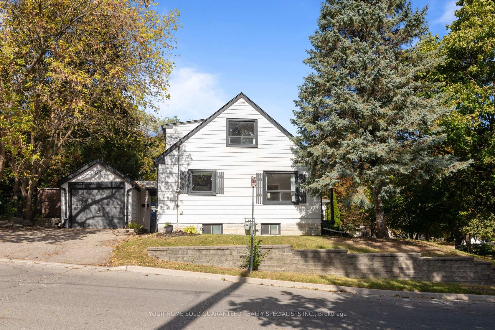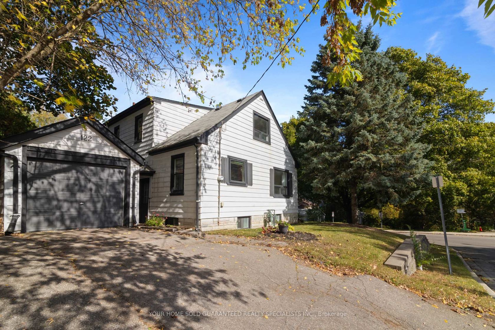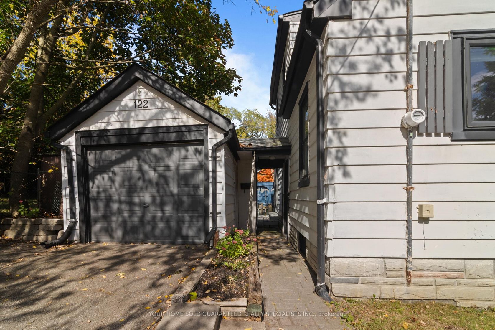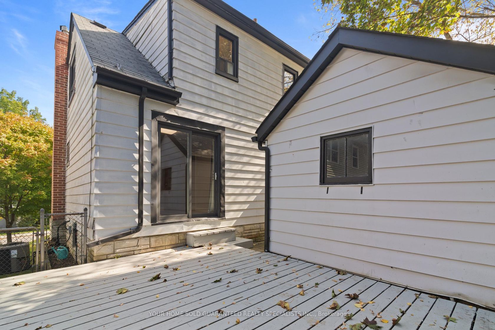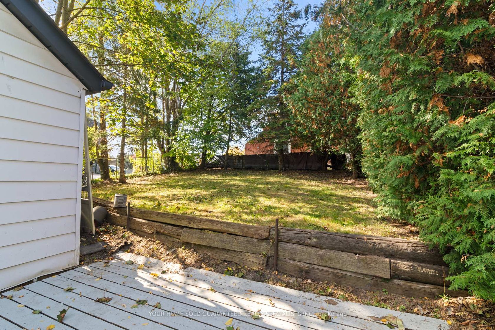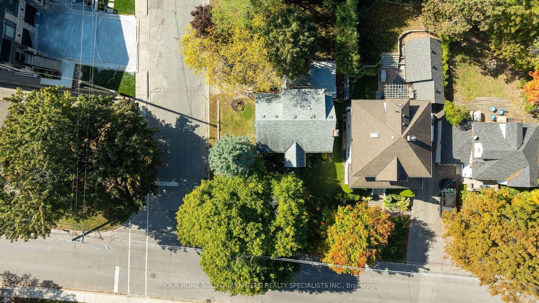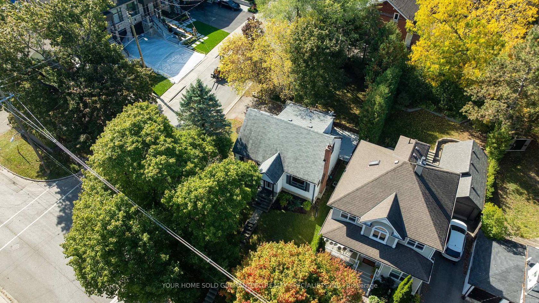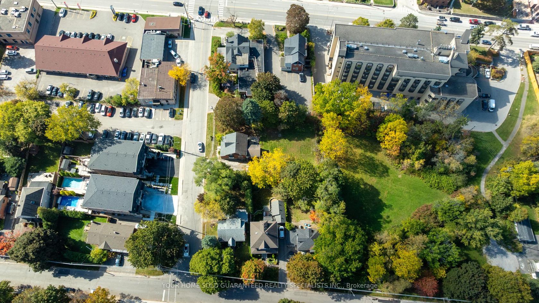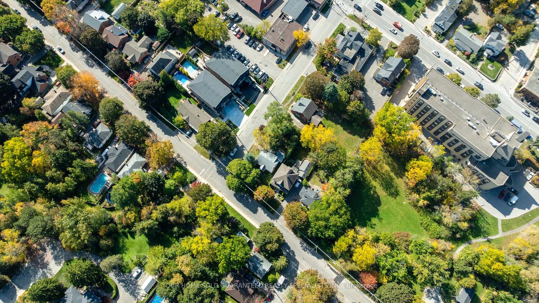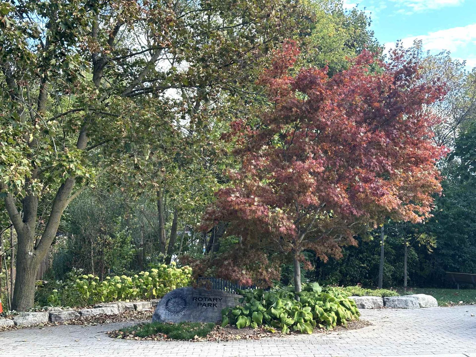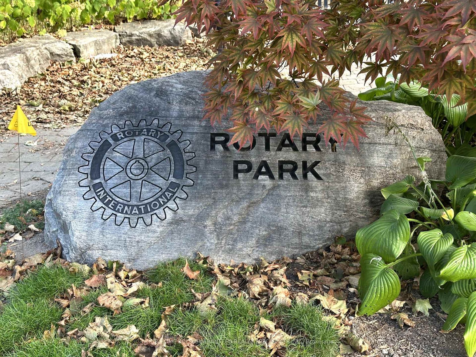122 Gurnett Street, Aurora Village, Aurora (N12459591)

$848,000
122 Gurnett Street
Aurora Village
Aurora
basic info
3 Bedrooms, 2 Bathrooms
Size: 1,100 sqft
Lot: 5,750 sqft
(47.92 ft X 120.00 ft)
MLS #: N12459591
Property Data
Built: 5199
Taxes: $4,906.53 (2024)
Parking: 2 Detached
Detached in Aurora Village, Aurora, brought to you by Loree Meneguzzi
Location, Location, Location! Attention First-Time Homebuyers! Welcome to your opportunity to own a fully detached 3-bedroom home in one of Aurora's most desirable neighbourhoods and at an affordable price! Perfect for young families or savvy investors, this home is ready to welcome its new owners. With 1.5 bathrooms, a spacious layout, and a huge unfinished basement featuring a separate entrance, the potential here is limitless. Endless Possibilities! Prime Walkable Location! Located just steps to Yonge Street, you're within walking distance to: Aurora GO Train Station, Transit, Shops, Restaurants, and cafés, Town Park home of the Aurora Farmers Market and Music in the Park. The vibrant new Aurora Town Square and Aurora Public Library, with Great local schools. Located in an R7 - Special Mixed Density Residential Zone, this property offers incredible future development potential, including: Possible lot severance to build two semi-detached homes, the option to finish the basement and create a legal secondary suite for extra income, Flexibility for other uses.(subject to approvals) So whether you're looking to live, rent, or build, this is the one you've been waiting for. Don't miss out on this rare opportunity in a prime location. Schedule your private viewing today and make it yours!
Listed by YOUR HOME SOLD GUARANTEED REALTY SPECIALISTS INC..
 Brought to you by your friendly REALTORS® through the MLS® System, courtesy of Brixwork for your convenience.
Brought to you by your friendly REALTORS® through the MLS® System, courtesy of Brixwork for your convenience.
Disclaimer: This representation is based in whole or in part on data generated by the Brampton Real Estate Board, Durham Region Association of REALTORS®, Mississauga Real Estate Board, The Oakville, Milton and District Real Estate Board and the Toronto Real Estate Board which assumes no responsibility for its accuracy.
Want To Know More?
Contact Loree now to learn more about this listing, or arrange a showing.
specifications
| type: | Detached |
| style: | 2-Storey |
| taxes: | $4,906.53 (2024) |
| bedrooms: | 3 |
| bathrooms: | 2 |
| frontage: | 47.92 ft |
| lot: | 5,750 sqft |
| sqft: | 1,100 sqft |
| parking: | 2 Detached |
