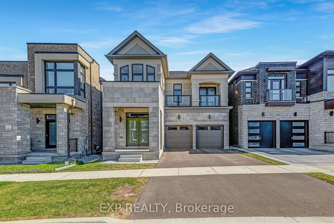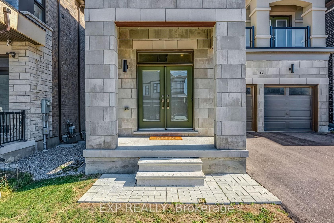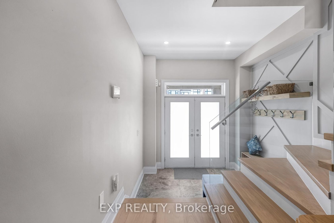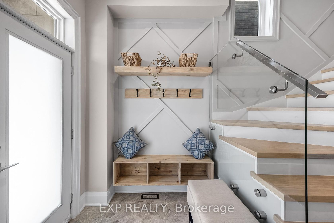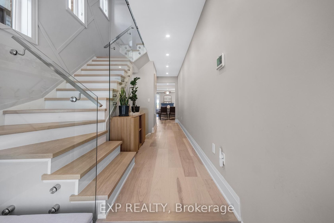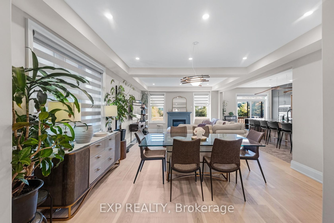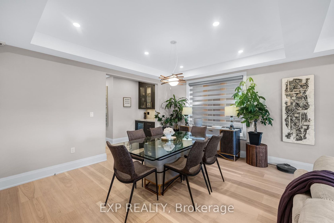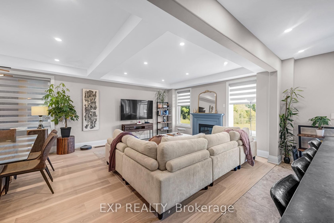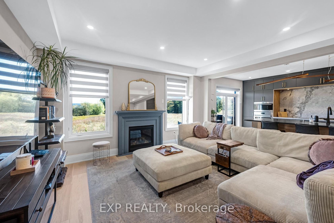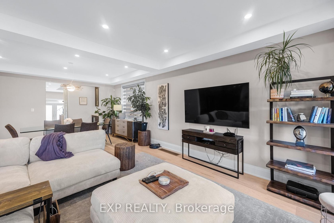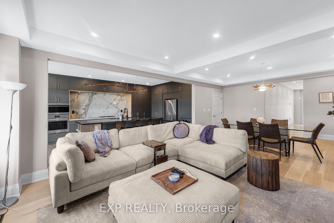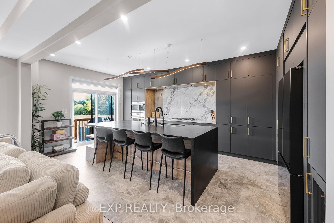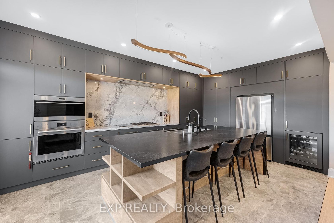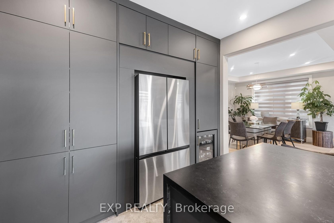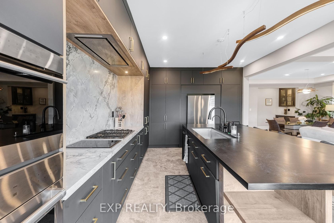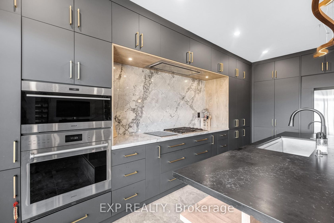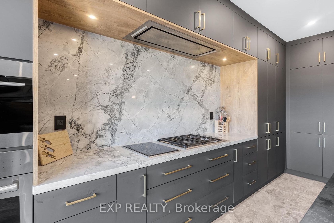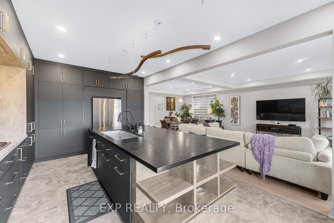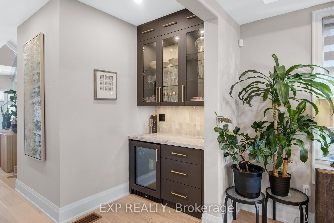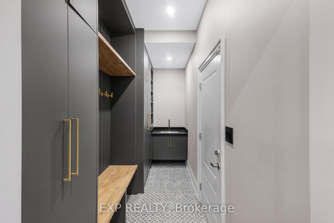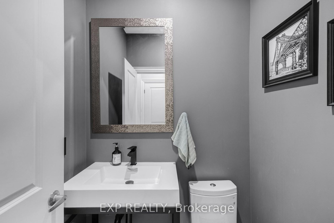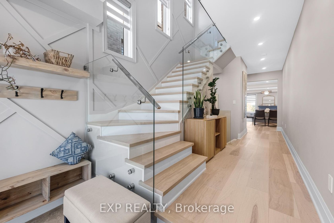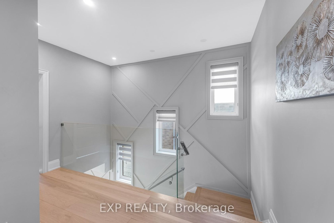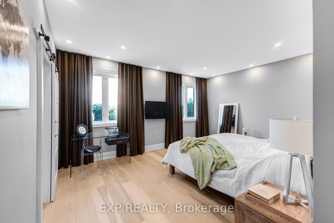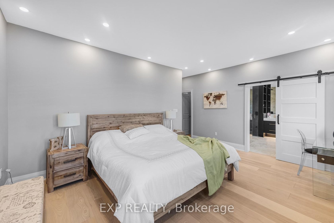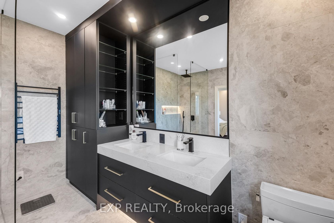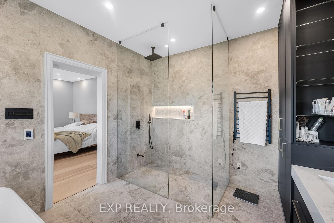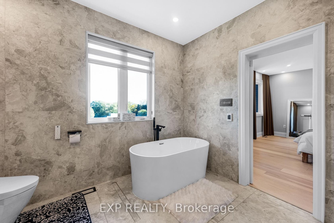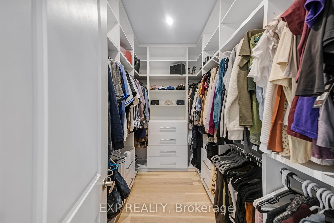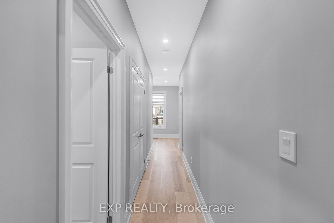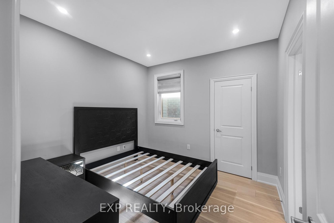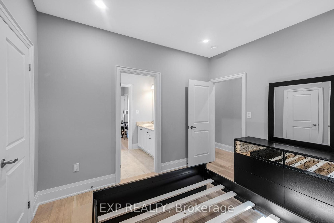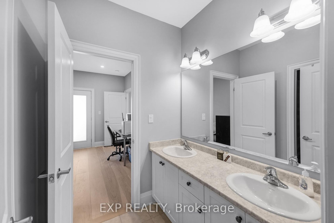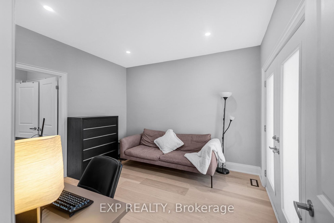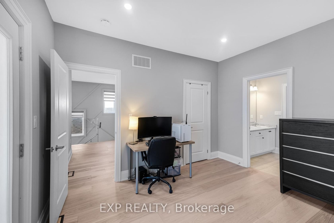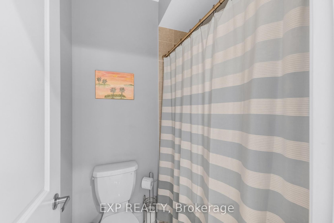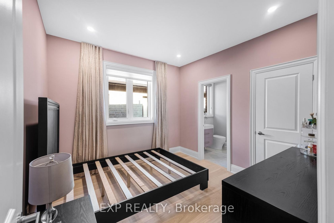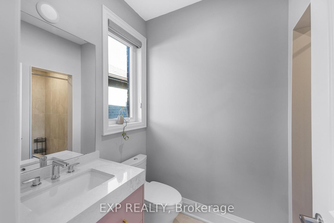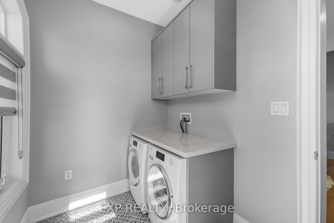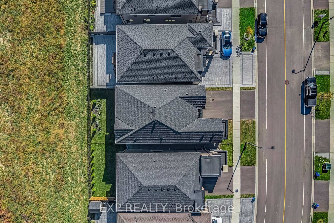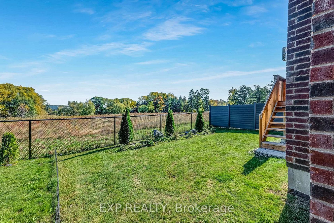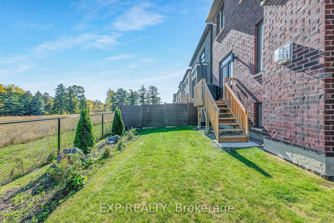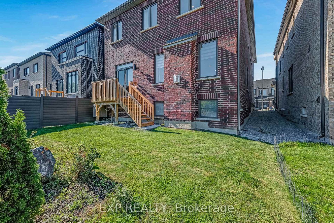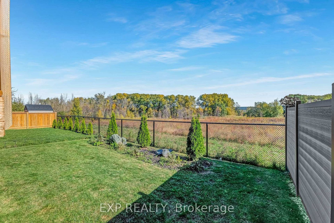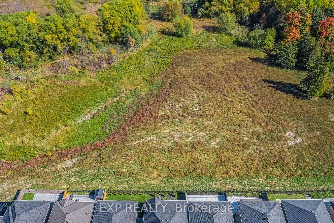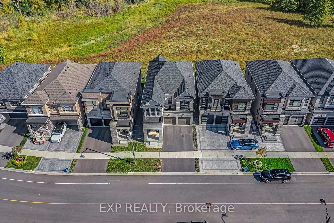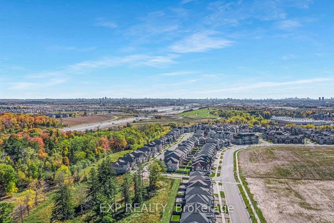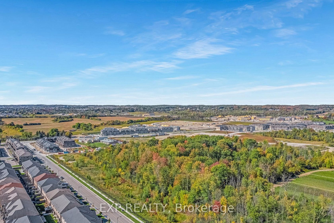169 Bawden Drive, Rural Richmond Hill, Richmond Hill (N12459647)
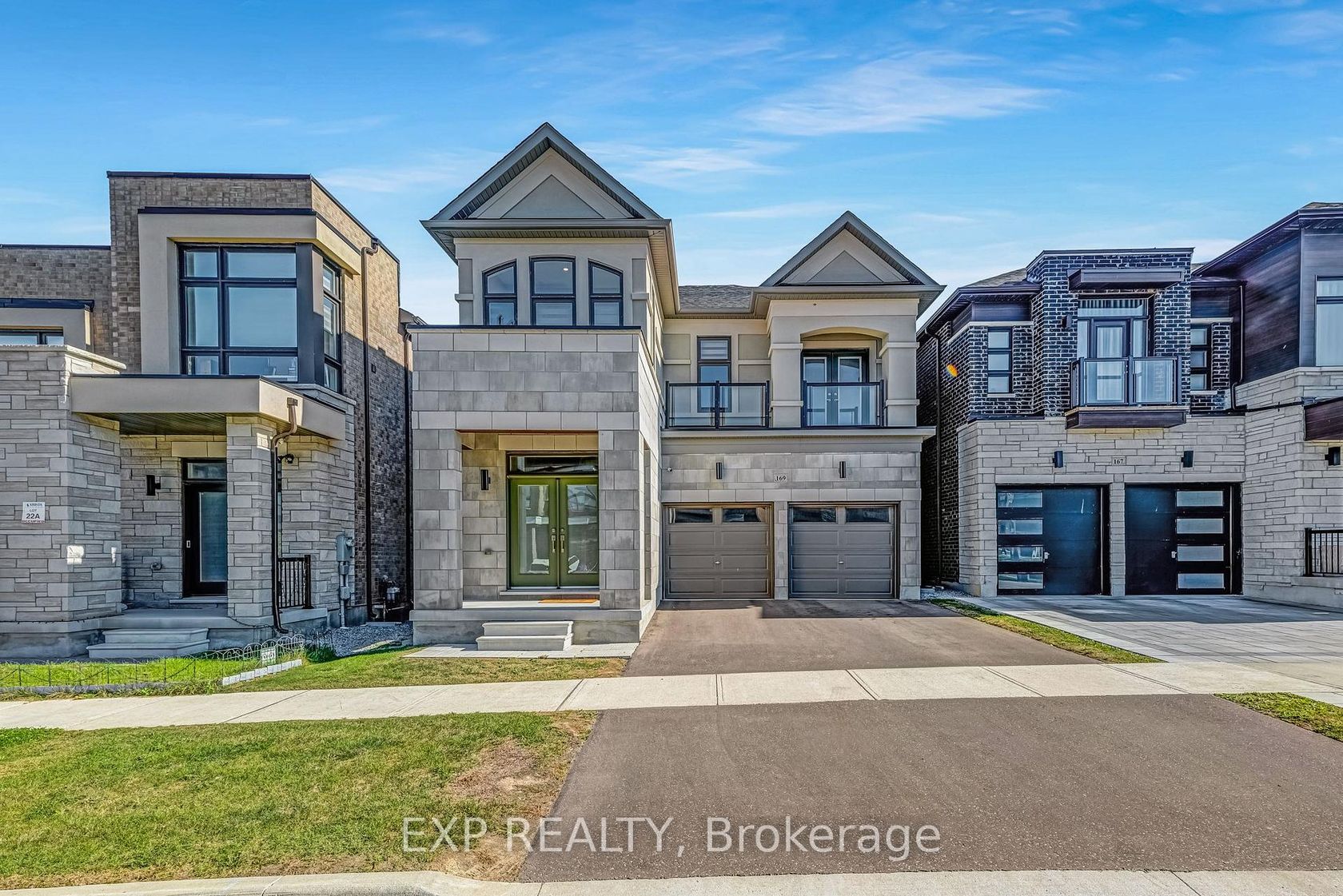
$1,999,900
169 Bawden Drive
Rural Richmond Hill
Richmond Hill
basic info
4 Bedrooms, 4 Bathrooms
Size: 2,500 sqft
Lot: 3,256 sqft
(36.09 ft X 90.22 ft)
MLS #: N12459647
Property Data
Built: 2020
Taxes: $8,704 (2025)
Parking: 4 Built-In
Virtual Tour
Detached in Rural Richmond Hill, Richmond Hill, brought to you by Loree Meneguzzi
This stunning home is a true masterpiece, situated on a premium lot backing onto serene green space. Newly upgraded and renovated to perfection, it truly redefines luxury living, with over $300,000 in high-end improvements. Step inside to discover 9" Hickory hardwood floors throughout, smooth ceilings, and a striking glass-railed staircase that sets the tone for the modern elegance found in every room. At the heart of the home is a fully rebuilt, chef-inspired kitchen, featuring a quartz waterfall island, state-of-the-art appliances, and a dedicated beverage station complete with a wine cooler. Perfect for both everyday living and entertaining. Retreat to the luxurious primary suite, where the en-suite bath has been completely reimagined with custom cabinetry, heated floors, a frameless glass shower, and so much more to offer a spa-like experience every day. Additional highlights also include a rebuilt mudroom with functional elegance, oversized designer tiles, and countless thoughtful upgrades throughout. This beautiful home is also situated for convenience with high-rated schools, minutes from Costco, grocery stores, highway 404 and so much more. Words and photos don't do this breathtaking home justice, this is a must-see with unmatched craftsmanship, timeless design, premium finishes and truly too many features to list!
Listed by EXP REALTY.
 Brought to you by your friendly REALTORS® through the MLS® System, courtesy of Brixwork for your convenience.
Brought to you by your friendly REALTORS® through the MLS® System, courtesy of Brixwork for your convenience.
Disclaimer: This representation is based in whole or in part on data generated by the Brampton Real Estate Board, Durham Region Association of REALTORS®, Mississauga Real Estate Board, The Oakville, Milton and District Real Estate Board and the Toronto Real Estate Board which assumes no responsibility for its accuracy.
Want To Know More?
Contact Loree now to learn more about this listing, or arrange a showing.
specifications
| type: | Detached |
| style: | 2-Storey |
| taxes: | $8,704 (2025) |
| bedrooms: | 4 |
| bathrooms: | 4 |
| frontage: | 36.09 ft |
| lot: | 3,256 sqft |
| sqft: | 2,500 sqft |
| parking: | 4 Built-In |
