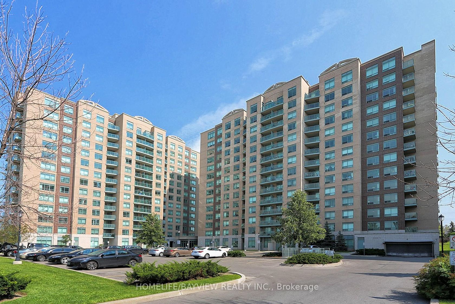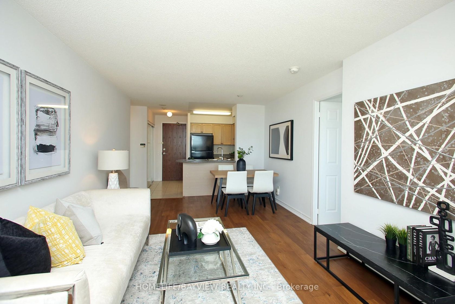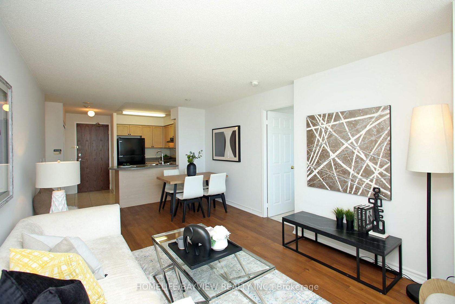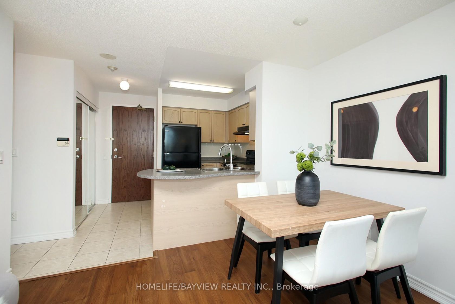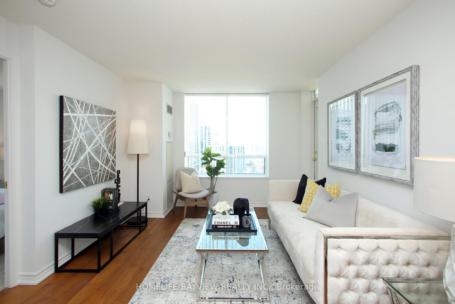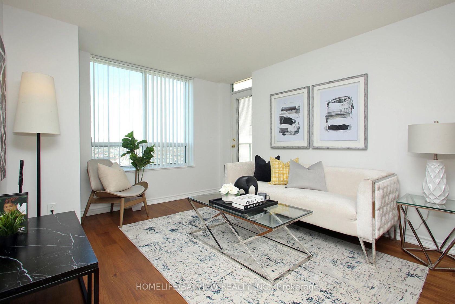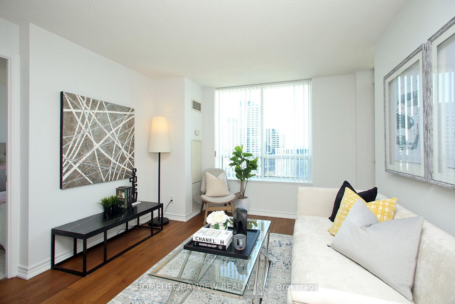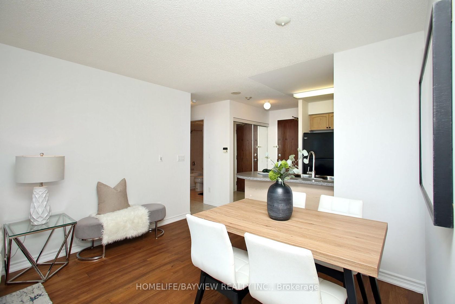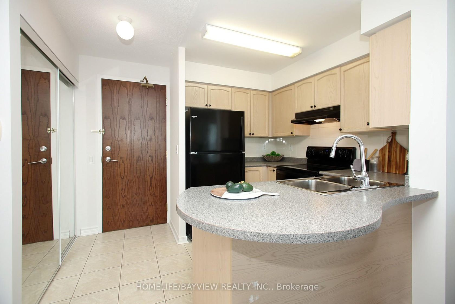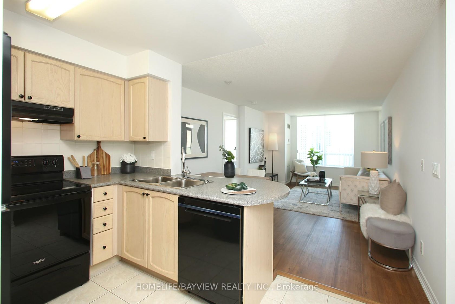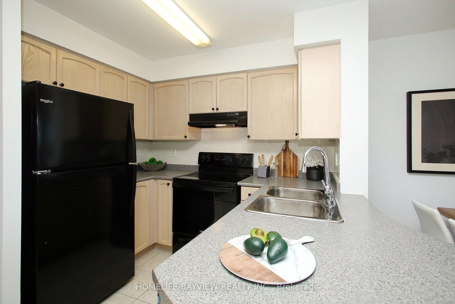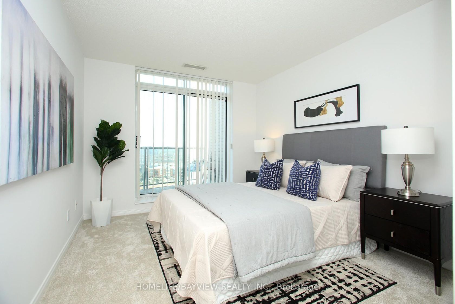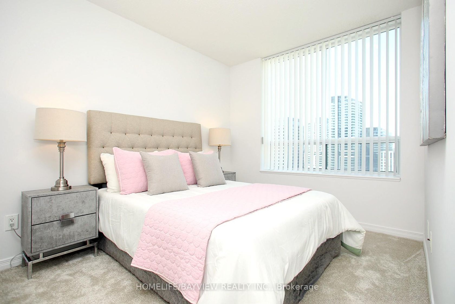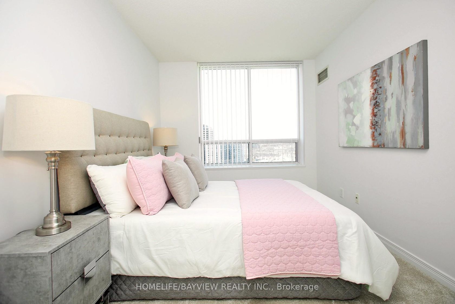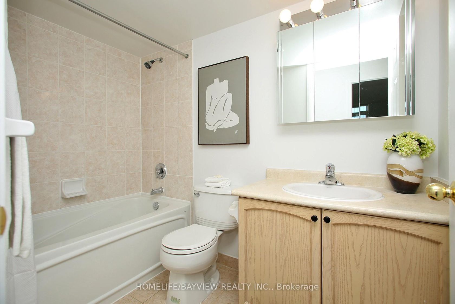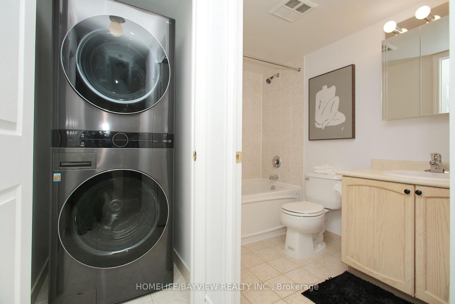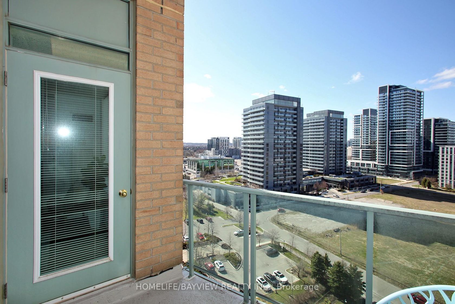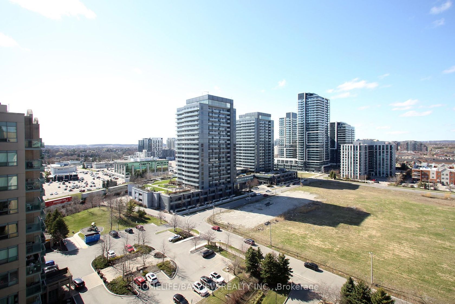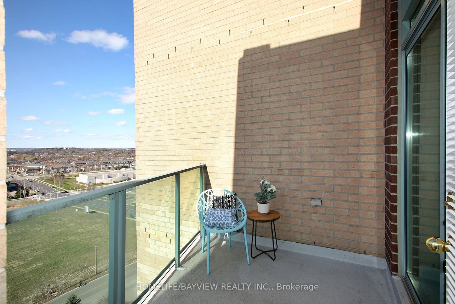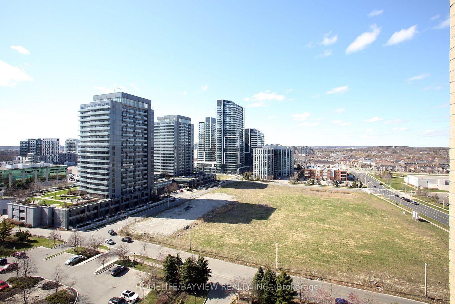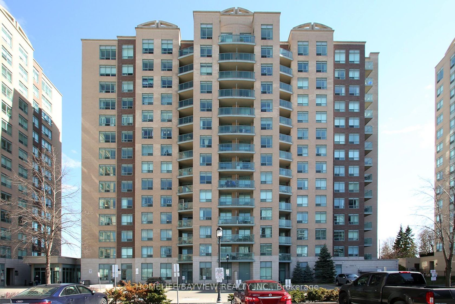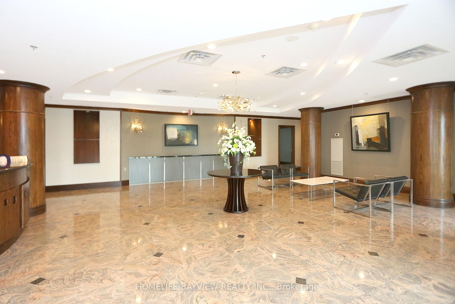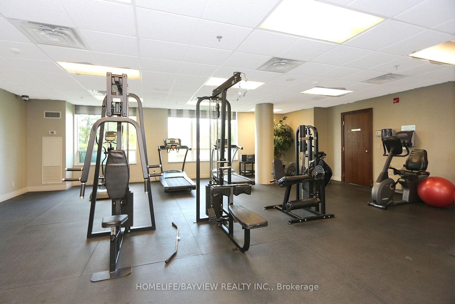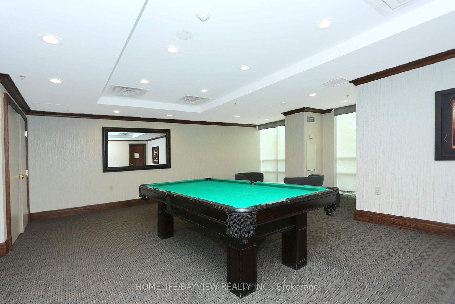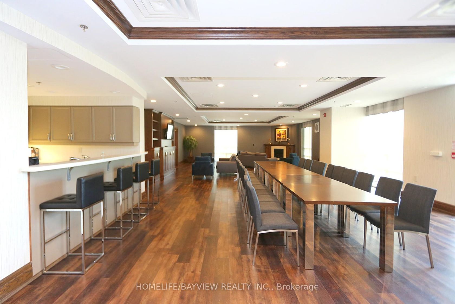PH12 - 23 Oneida Crescent, Langstaff, Richmond Hill (N12459648)
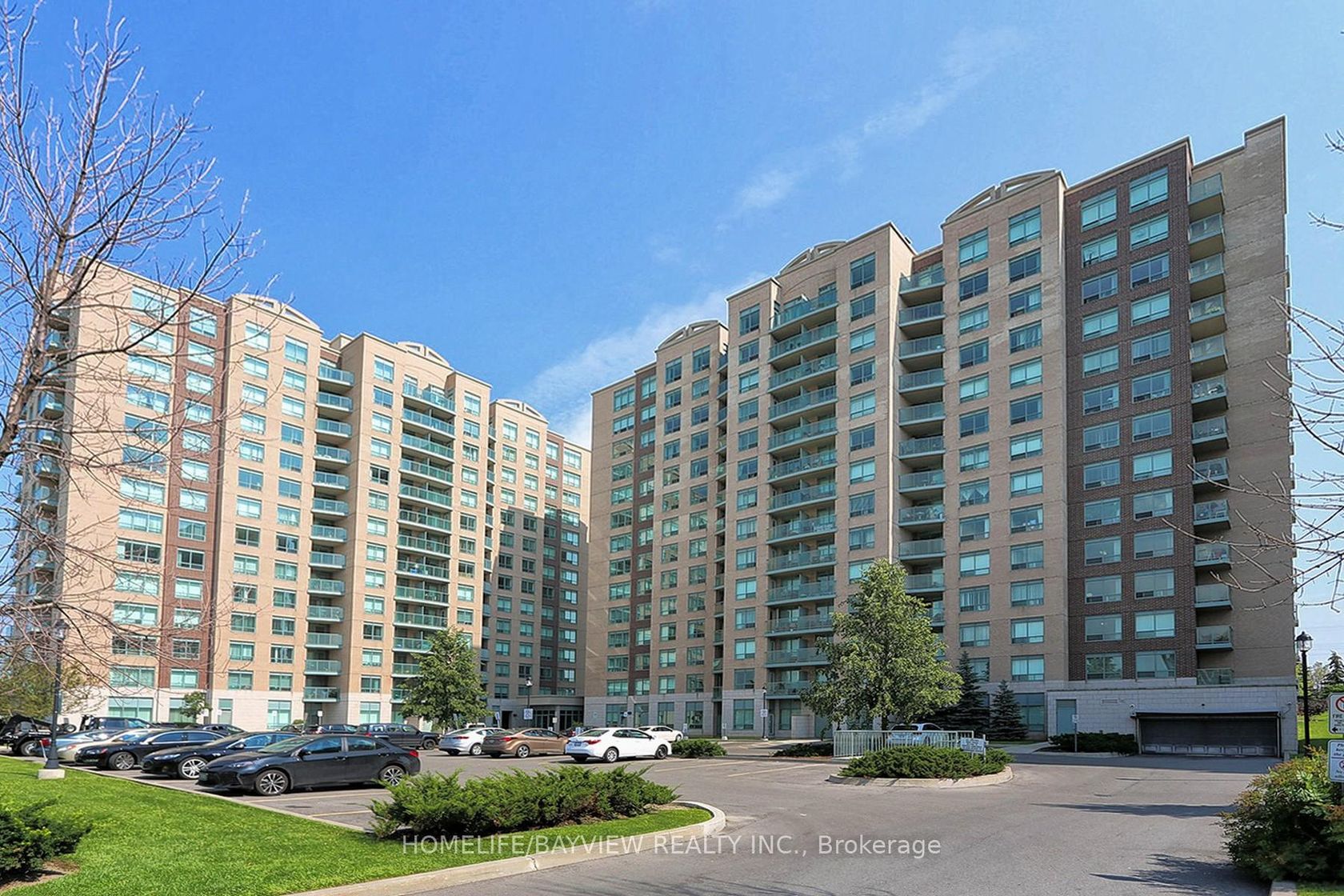
$534,900
PH12 - 23 Oneida Crescent
Langstaff
Richmond Hill
basic info
2 Bedrooms, 1 Bathrooms
Size: 700 sqft
MLS #: N12459648
Property Data
Taxes: $2,095.65 (2024)
Levels: 14
Virtual Tour
Condo in Langstaff, Richmond Hill, brought to you by Loree Meneguzzi
Check out this stunning, fully renovated 2-bedroom, 1-bathroom penthouse unit offering fantastic north-east views. This bright and spacious home features large principal rooms, brand-new hardwood floors, updated carpeting, modern appliances (including an LG wash tower), and fresh paint throughout. The open-concept kitchen is ideal for entertaining and family gatherings. This well-maintained unit is move-in ready, with a large, oversized balcony perfect for relaxing or hosting guests. Enjoy a prime location within walking distance to your favorite cafes, GO Transit, York Region Transit, parks, shopping, dining, and top-rated schools. Easy access to Hwy 7, Hwy 407, and Yonge Street. Don't miss the opportunity to call this fantastic place your home! All utilities, cable TV, and internet are included in the maintenance fees, along with 1 parking spot and 1 locker. Yonge Street subway line to be extended to High Tech Road in the near future. Excellent value for an updated unit with all-inclusive maintenance!
Listed by HOMELIFE/BAYVIEW REALTY INC..
 Brought to you by your friendly REALTORS® through the MLS® System, courtesy of Brixwork for your convenience.
Brought to you by your friendly REALTORS® through the MLS® System, courtesy of Brixwork for your convenience.
Disclaimer: This representation is based in whole or in part on data generated by the Brampton Real Estate Board, Durham Region Association of REALTORS®, Mississauga Real Estate Board, The Oakville, Milton and District Real Estate Board and the Toronto Real Estate Board which assumes no responsibility for its accuracy.
Want To Know More?
Contact Loree now to learn more about this listing, or arrange a showing.
specifications
| type: | Condo |
| style: | Apartment |
| taxes: | $2,095.65 (2024) |
| maintenance: | $845.42 |
| bedrooms: | 2 |
| bathrooms: | 1 |
| levels: | 14 storeys |
| sqft: | 700 sqft |
| parking: | 1 Underground |
