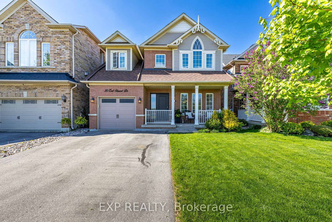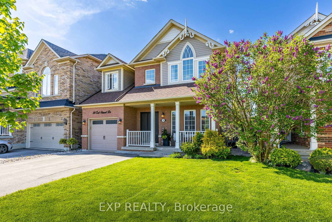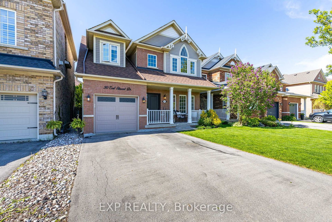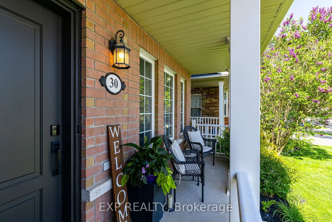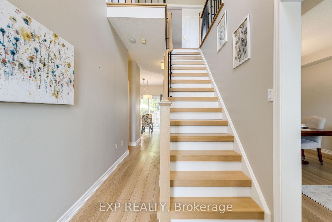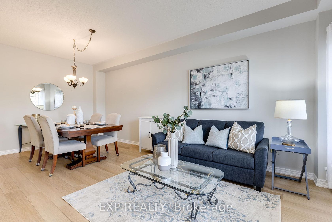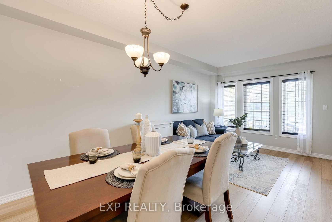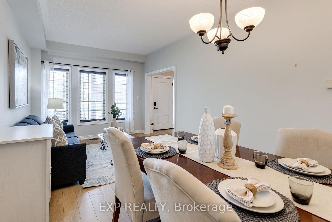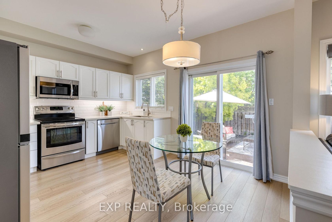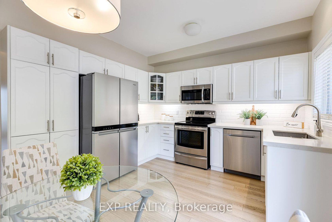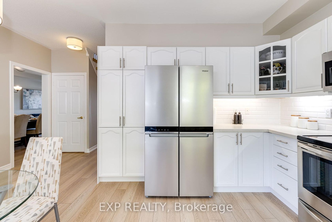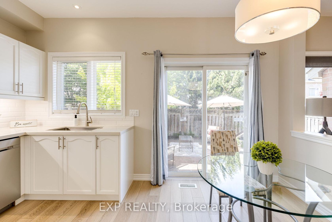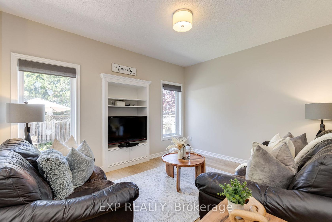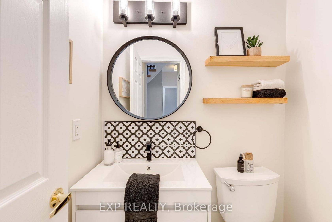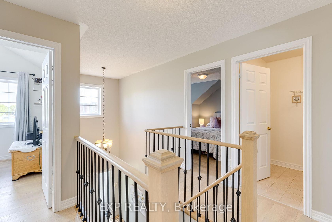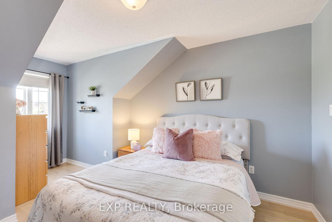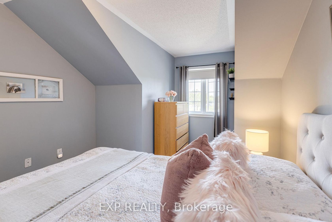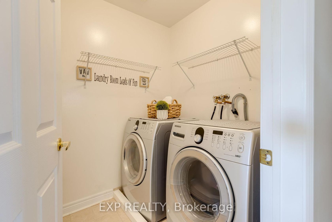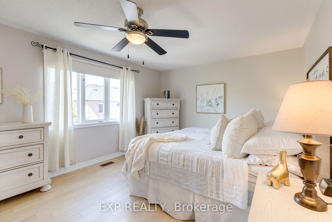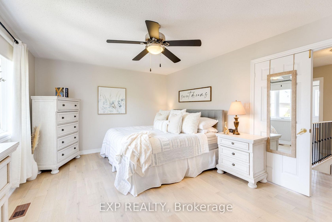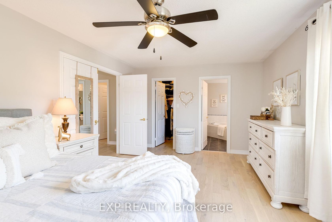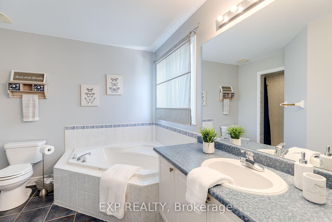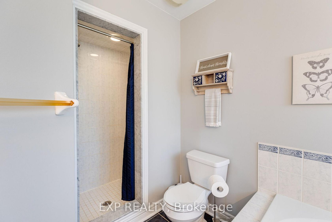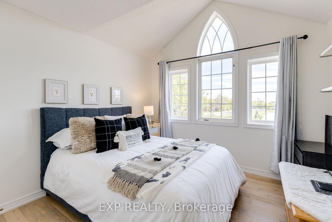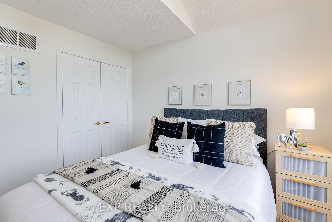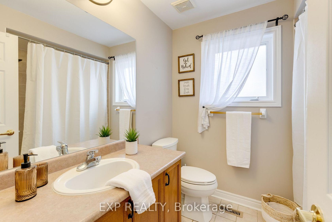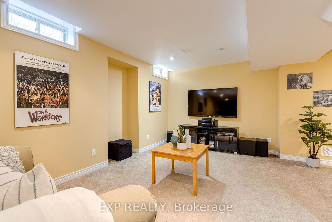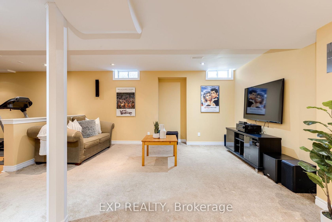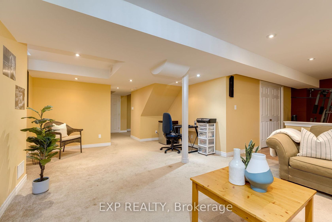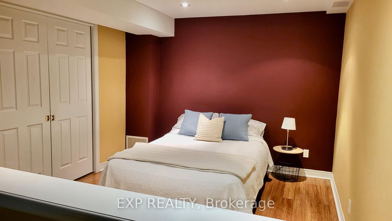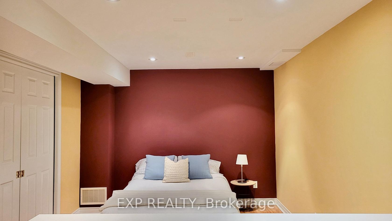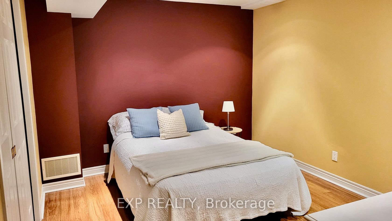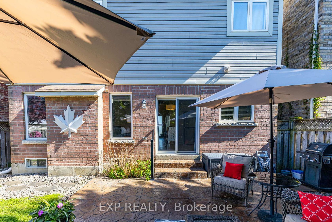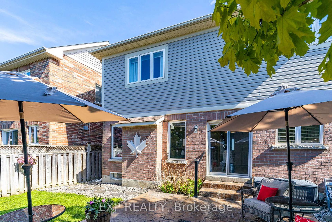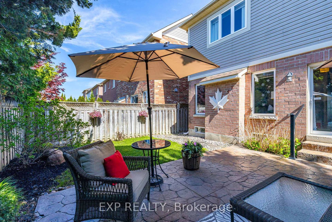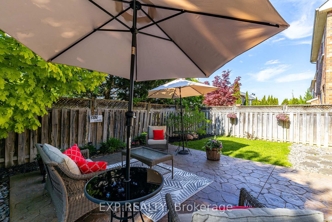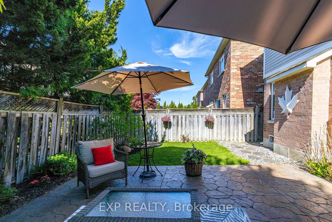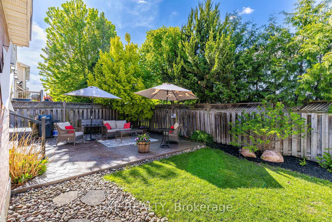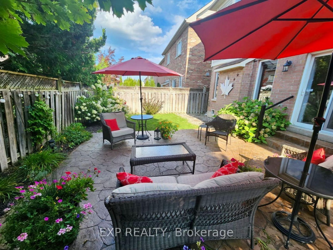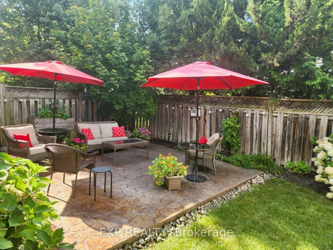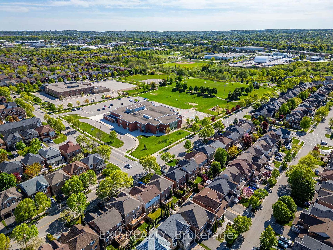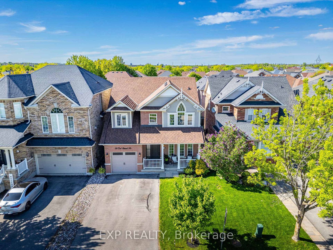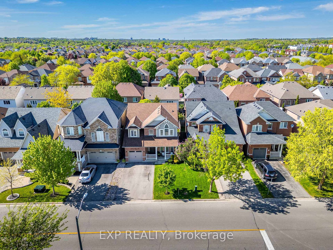30 Earl Stewart Drive, Bayview Wellington, Aurora (N12460800)
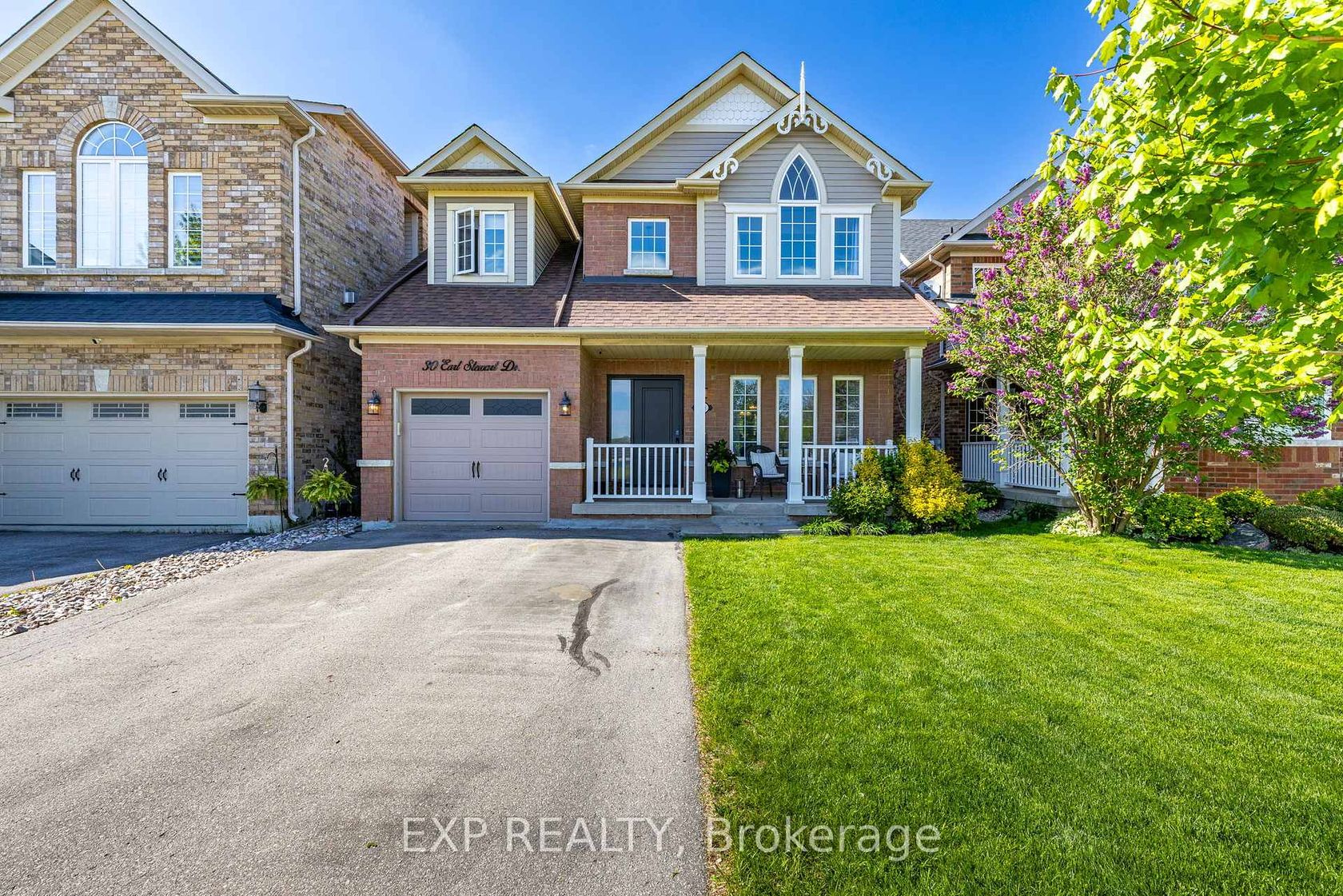
$1,188,800
30 Earl Stewart Drive
Bayview Wellington
Aurora
basic info
3 Bedrooms, 3 Bathrooms
Size: 1,500 sqft
Lot: 2,960 sqft
(36.09 ft X 82.02 ft)
MLS #: N12460800
Property Data
Built: 1630
Taxes: $5,820 (2025)
Parking: 5 Built-In
Virtual Tour
Detached in Bayview Wellington, Aurora, brought to you by Loree Meneguzzi
Set In One Of Auroras Most Prestigious, Family-Focused Neighbourhoods, This Beautifully Maintained 3+1 Bed, 3-Bath Detached Home Offers Comfort, Harmony, And Lasting Value. Step Into A Grand 20-Ft Cathedral Foyer Framed By Soaring Ceilings, Upgraded Hardwood Floors, And Bright, Balanced Natural Light Throughout. The Main Floor Features A Thoughtful Traditional Layout With Defined Living And Dining Areas, Perfect For Family Gatherings And Everyday Function. The Kitchen Shines With Premium Stainless Steel Appliances, Upgraded Cabinetry, And A Walkout To A Professionally Landscaped, Low-Maintenance Backyard That Feels Peaceful And Private. Upstairs, Discover Three Spacious Bedrooms Including A Primary Suite With Walk-In Closet And Spa-Inspired 4-Piece Ensuite. The Finished Basement Extends The Living Space With A Large Recreation Room And A Flexible Bonus Area, Ideal For A Home Gym, Media Room, Or In-Law Setup. Additional Highlights Include Designer Finishes, A Built-In Garage, And A Well-Balanced Floor Plan Designed For Comfort, Flow, And Family Connection. Located Directly Across From Top-Rated Public And Catholic Schools, Steps To Parks, Shops, Dining, Fitness Centres, And Transit. Easy Highway Access Completes The Picture. A Rare Opportunity To Own A Beautiful, Move-In-Ready Home In One Of Auroras Most Desirable Communities.
Listed by EXP REALTY.
 Brought to you by your friendly REALTORS® through the MLS® System, courtesy of Brixwork for your convenience.
Brought to you by your friendly REALTORS® through the MLS® System, courtesy of Brixwork for your convenience.
Disclaimer: This representation is based in whole or in part on data generated by the Brampton Real Estate Board, Durham Region Association of REALTORS®, Mississauga Real Estate Board, The Oakville, Milton and District Real Estate Board and the Toronto Real Estate Board which assumes no responsibility for its accuracy.
Want To Know More?
Contact Loree now to learn more about this listing, or arrange a showing.
specifications
| type: | Detached |
| style: | 2-Storey |
| taxes: | $5,820 (2025) |
| bedrooms: | 3 |
| bathrooms: | 3 |
| frontage: | 36.09 ft |
| lot: | 2,960 sqft |
| sqft: | 1,500 sqft |
| parking: | 5 Built-In |
