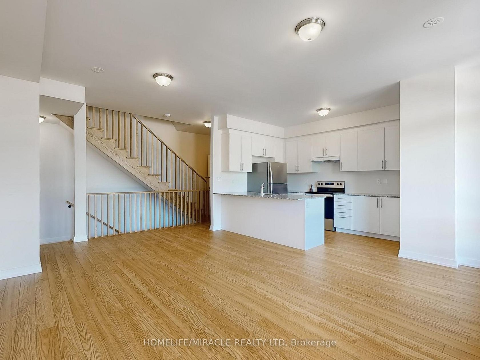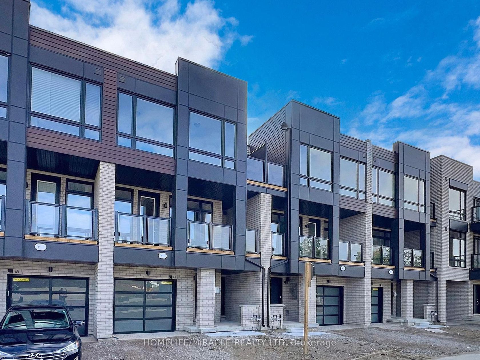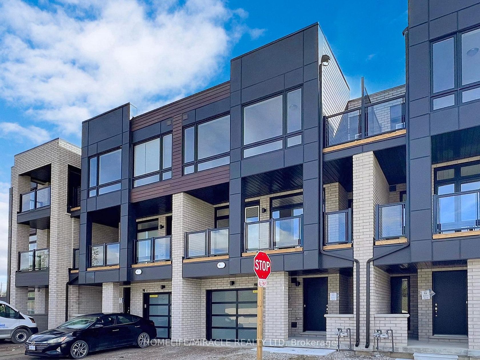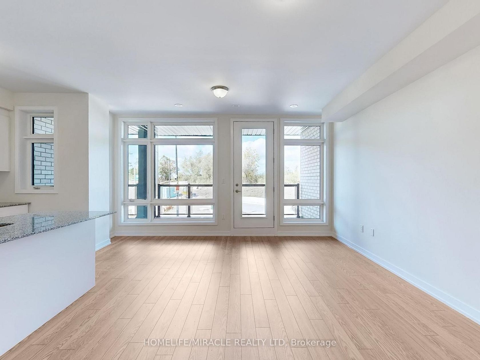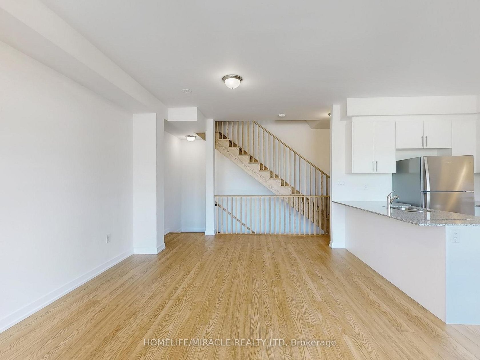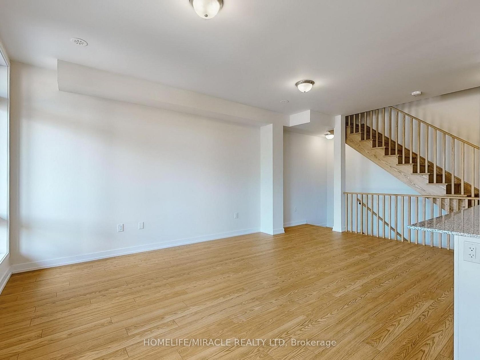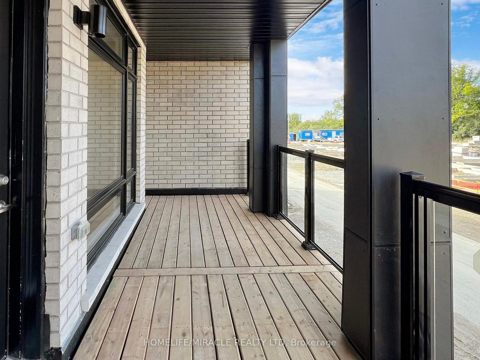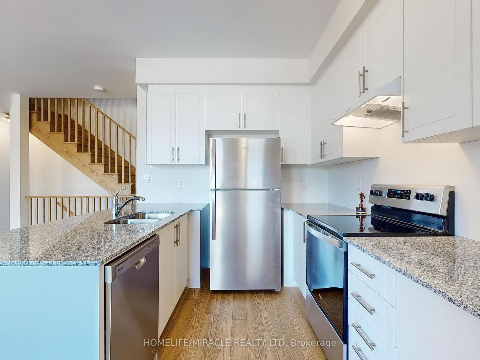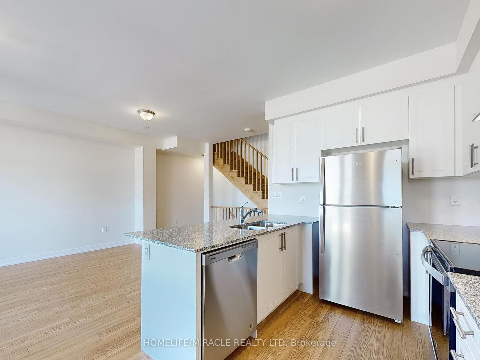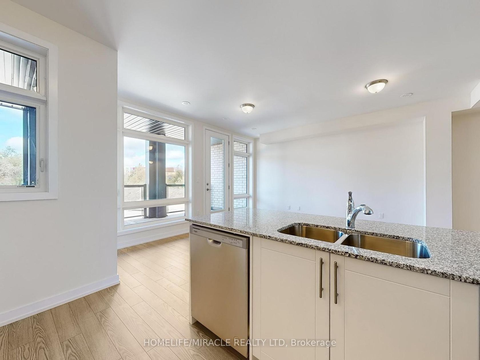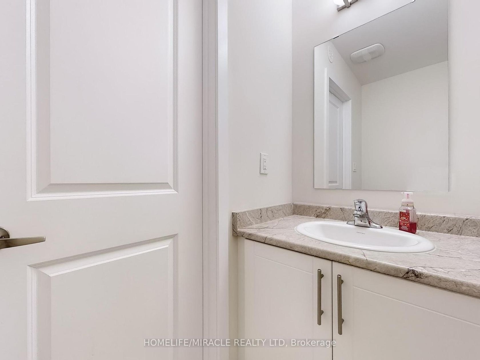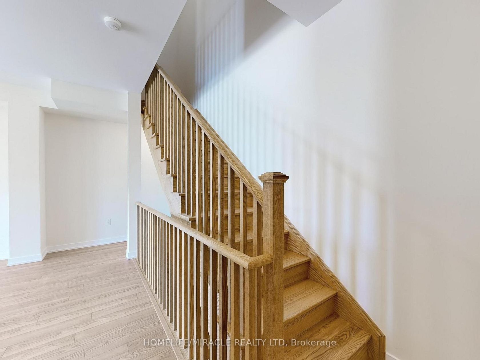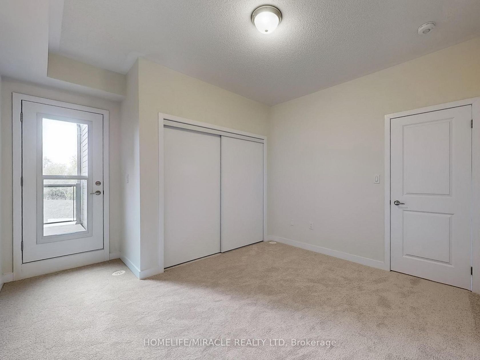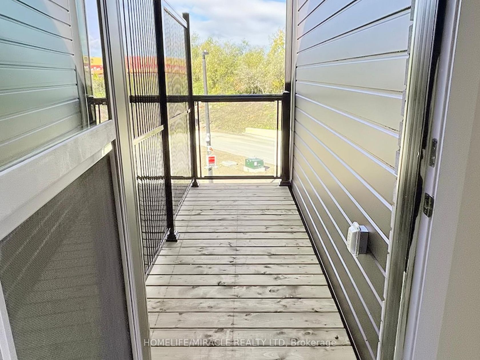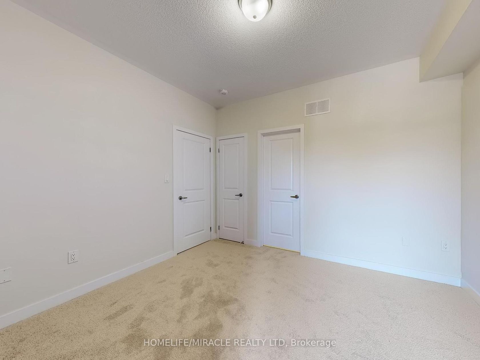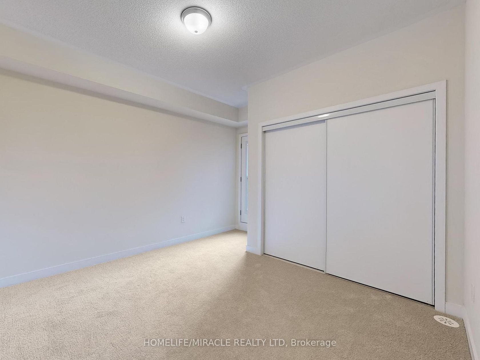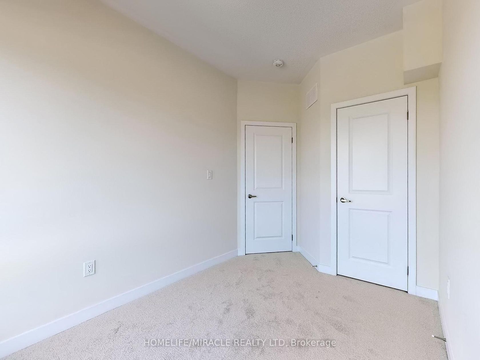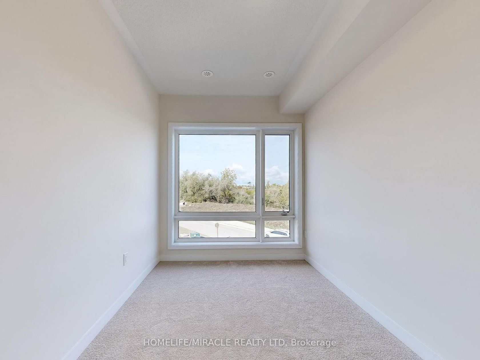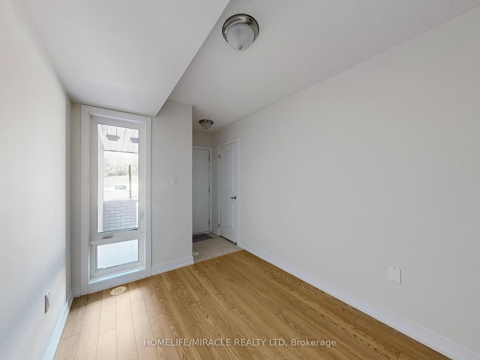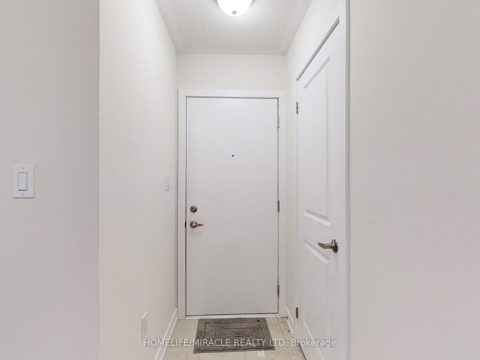41 Kintall Way, Steeles West Industrial, Vaughan (N12461098)
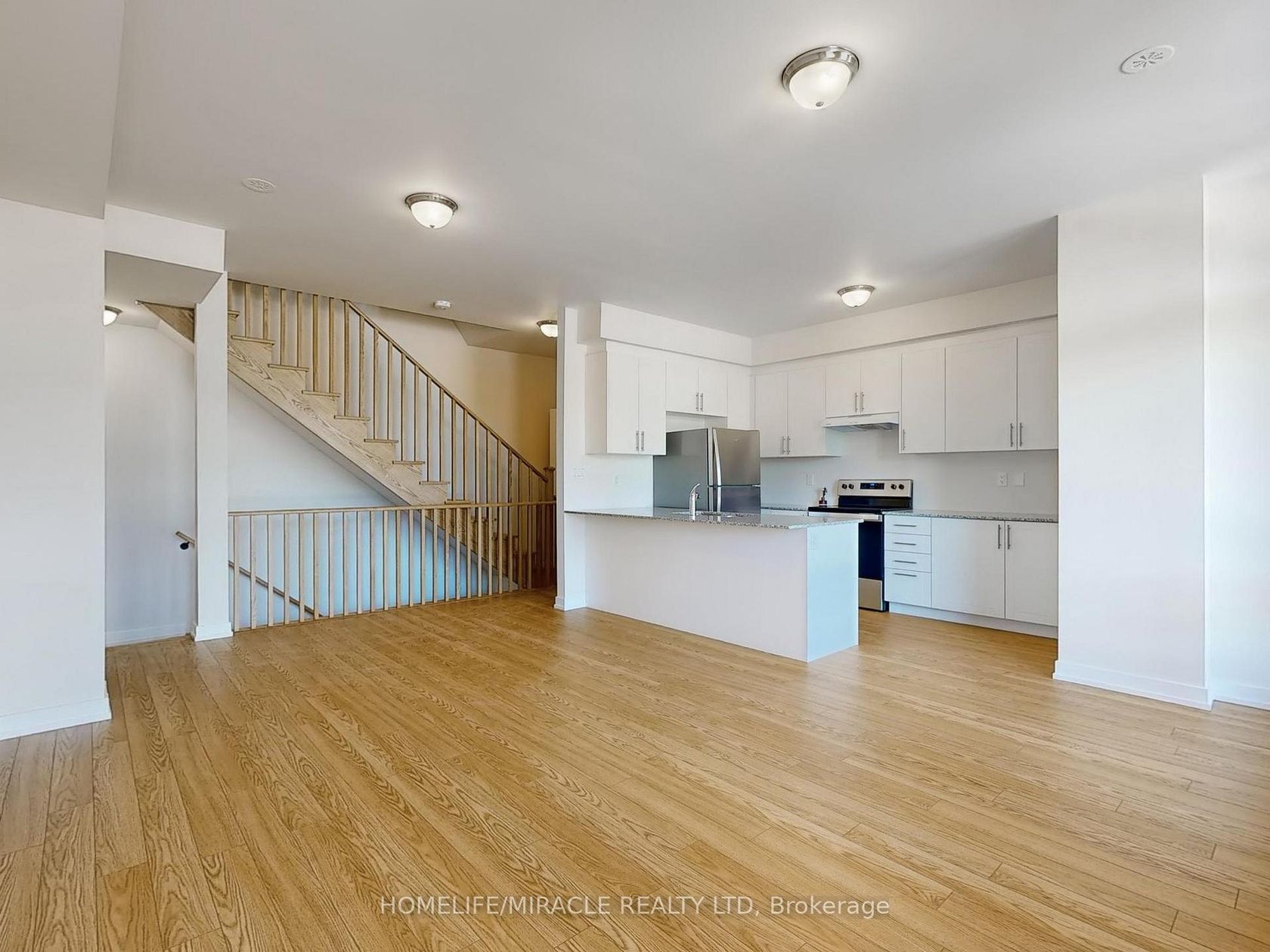
$774,999
41 Kintall Way
Steeles West Industrial
Vaughan
basic info
3 Bedrooms, 3 Bathrooms
Size: 1,100 sqft
Lot: 1,009 sqft
(21.49 ft X 46.95 ft)
MLS #: N12461098
Property Data
Built: 2020
Taxes: $0 (2025)
Parking: 2 Built-In
Virtual Tour
Townhouse in Steeles West Industrial, Vaughan, brought to you by Loree Meneguzzi
Welcome to 41 Kintall Way, Vaughan!Beautifully designed three-storey townhome featuring 3 bedrooms and 3 bathrooms. The open-concept main floor offers a modern kitchen with granite countertops, stainless steel appliances, and a bright living area that walks out to a spacious balcony with no homes in front for added privacy.The primary bedroom includes a private ensuite and its own balcony, while the additional bedrooms share a stylish full bath. The versatile lower level is perfect for a home office or recreation space.Parking for two vehicles (garage + driveway). POTL fee $209.48/month. Close to York University, Humber College, Hwy 407/400, and all major amenities ideal for families and professionals seeking modern comfort and convenience.
Listed by HOMELIFE/MIRACLE REALTY LTD.
 Brought to you by your friendly REALTORS® through the MLS® System, courtesy of Brixwork for your convenience.
Brought to you by your friendly REALTORS® through the MLS® System, courtesy of Brixwork for your convenience.
Disclaimer: This representation is based in whole or in part on data generated by the Brampton Real Estate Board, Durham Region Association of REALTORS®, Mississauga Real Estate Board, The Oakville, Milton and District Real Estate Board and the Toronto Real Estate Board which assumes no responsibility for its accuracy.
Want To Know More?
Contact Loree now to learn more about this listing, or arrange a showing.
specifications
| type: | Townhouse |
| style: | 3-Storey |
| taxes: | $0 (2025) |
| bedrooms: | 3 |
| bathrooms: | 3 |
| frontage: | 21.49 ft |
| lot: | 1,009 sqft |
| sqft: | 1,100 sqft |
| parking: | 2 Built-In |
