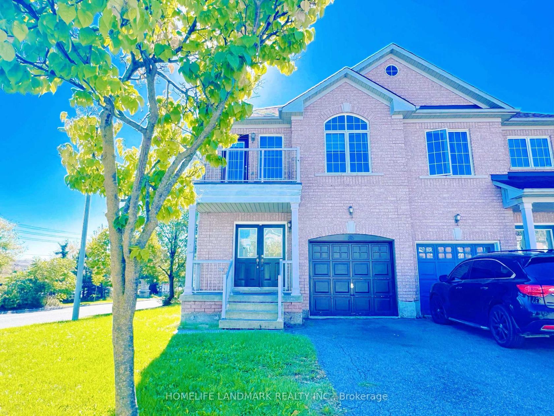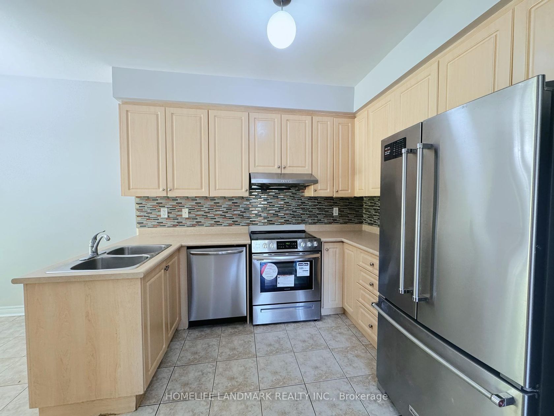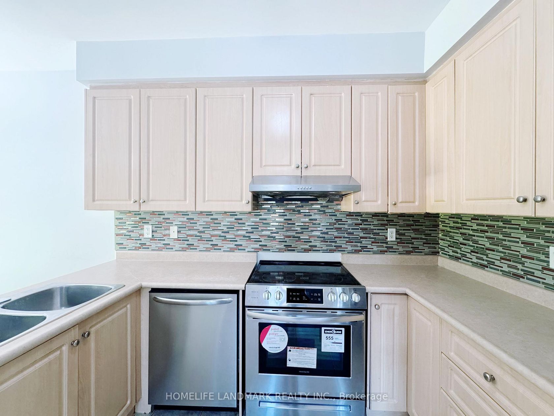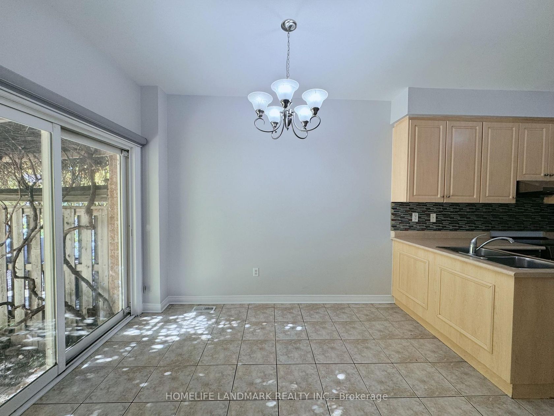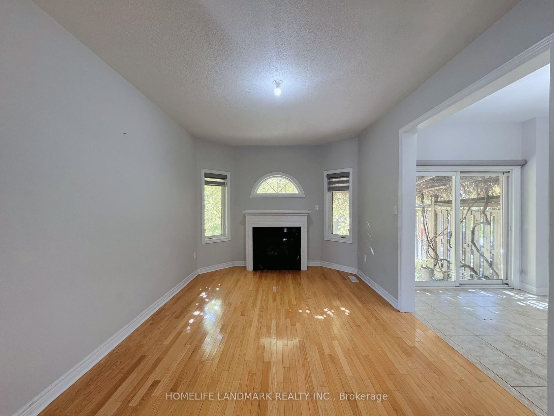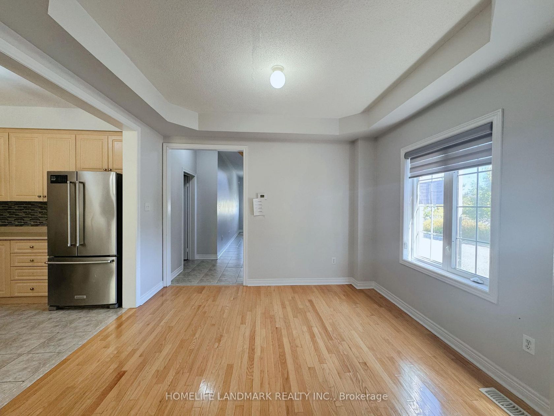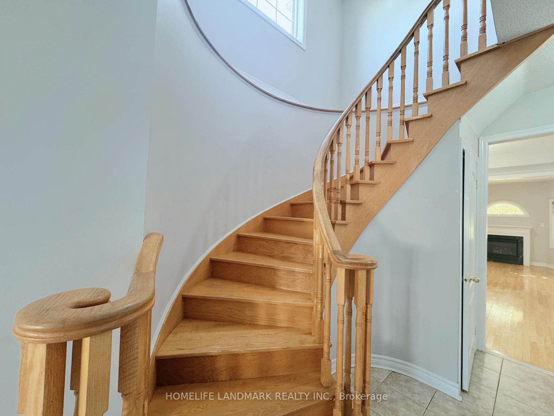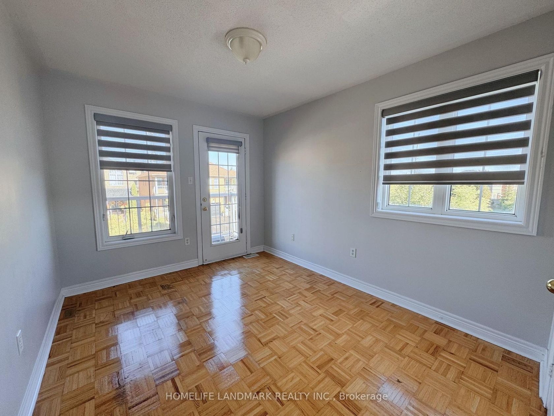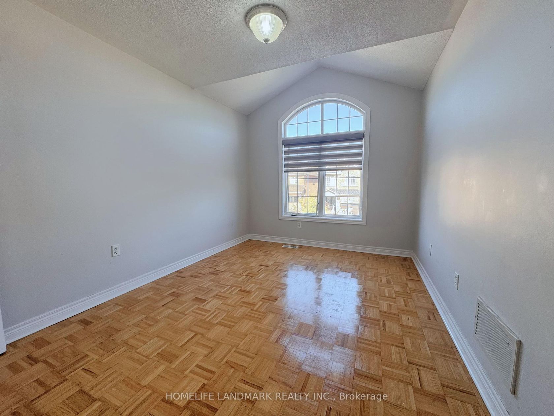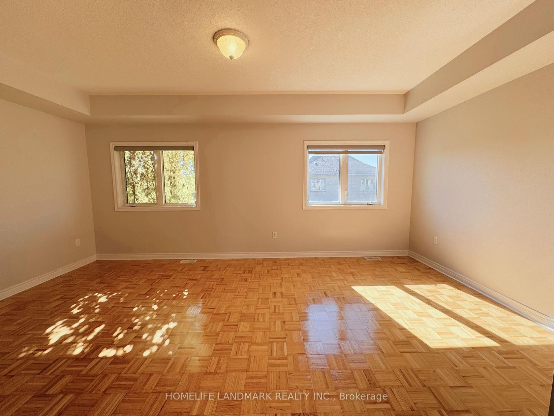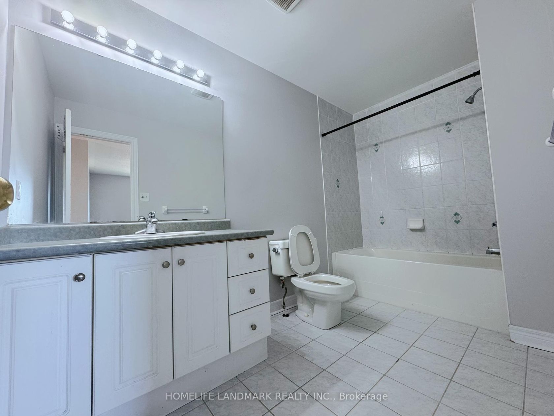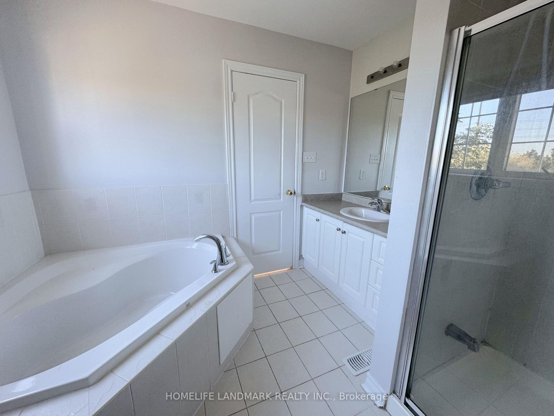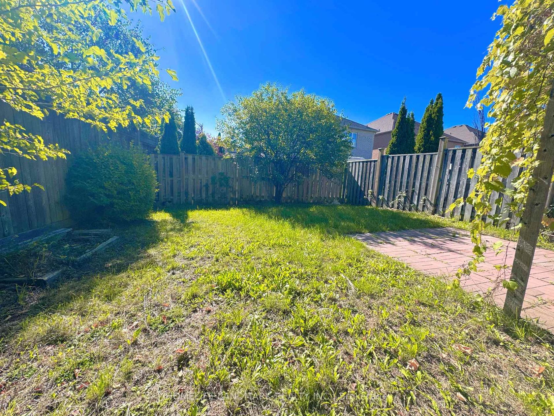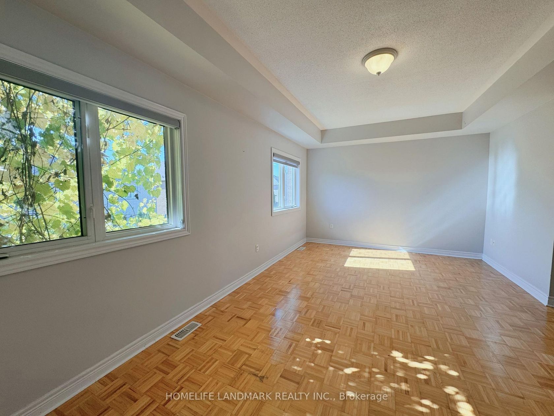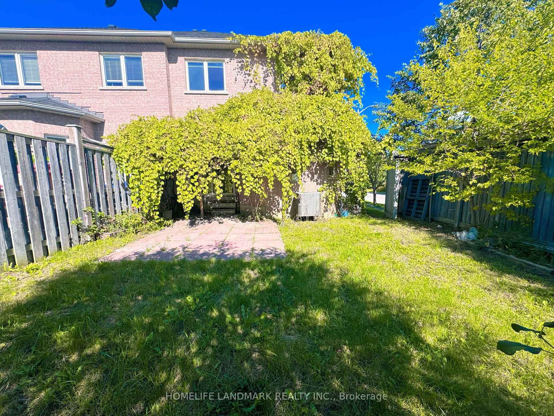86 Andes Crescent, Vellore Village, Vaughan (N12462035)
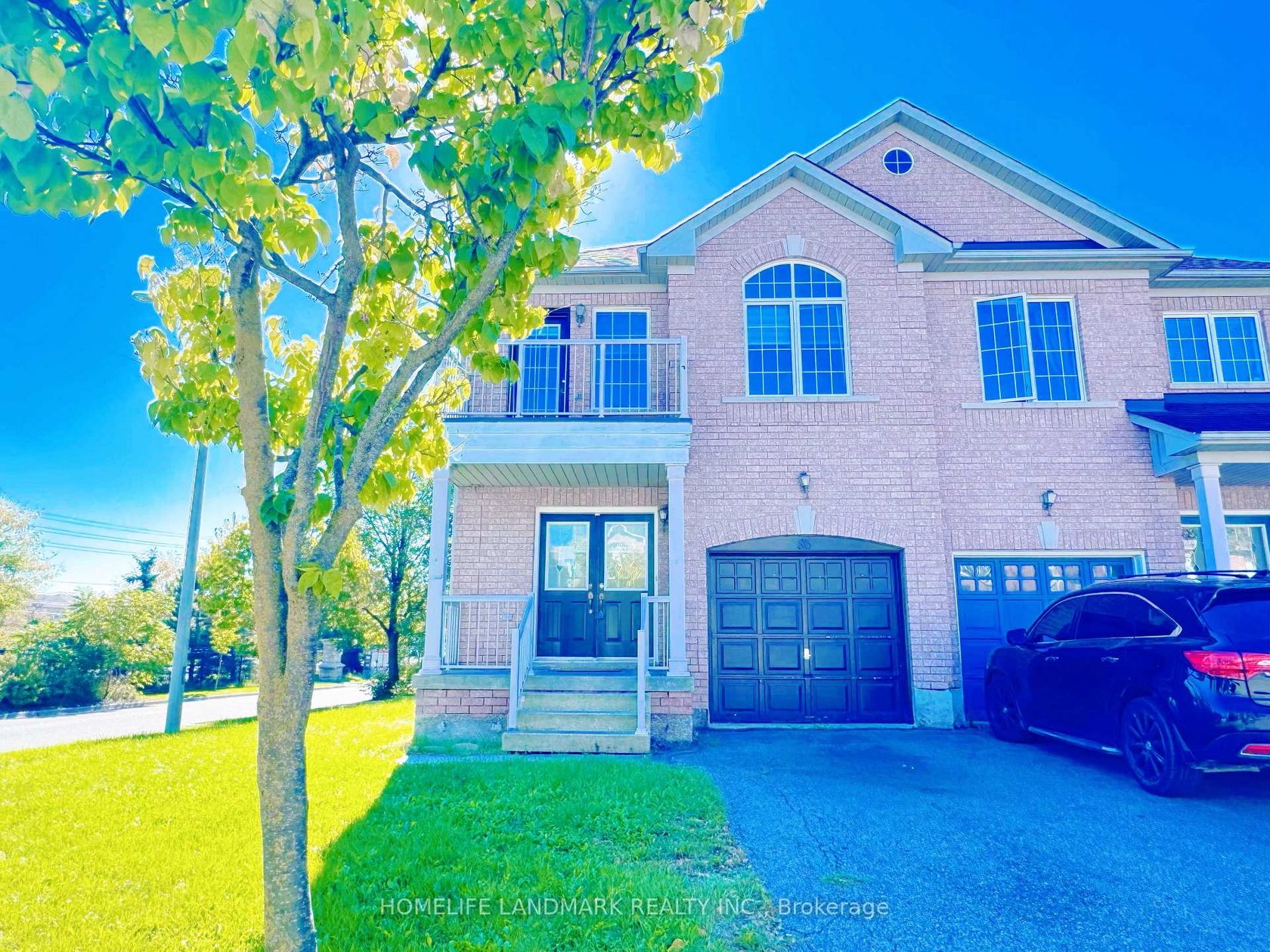
$1,122,000
86 Andes Crescent
Vellore Village
Vaughan
basic info
3 Bedrooms, 3 Bathrooms
Size: 1,500 sqft
Lot: 3,520 sqft
(43.29 ft X 104.99 ft)
MLS #: N12462035
Property Data
Taxes: $4,850 (2025)
Parking: 3 Attached
Semi-Detached in Vellore Village, Vaughan, brought to you by Loree Meneguzzi
Welcome To This Spacious And Bright 3-Bedroom Semi-Detached Home In Vellore Village! 1,860 SF Beautiful And Bright Family Home In The Heart Of Vaughan. Situated On A Premium Corner Lot, This Home Features 9' Ceilings, Hardwood Floors Throughout Main Floor. Large Eat-In Kitchen Features Stainless Steel Appliances, A Breakfast Bar With Walk-Out To Fenced Backyard. Huge Primary Bedroom Has A 4-Piece Ensuite And Walk-In Closet. The Main Level Also Includes A Convenient Laundry Room. A Generously Sized Backyard. Excellent Location Just Steps From Hwy 400/407, Vaughan Hospital, Public Transit Including The Subway Station, Restaurants, Parks, Top-Rated Schools, A Community Centre, And Major Attractions Like Vaughan Mills And Wonderland. Family Friendly Neighborhood. Must See!
Listed by HOMELIFE LANDMARK REALTY INC..
 Brought to you by your friendly REALTORS® through the MLS® System, courtesy of Brixwork for your convenience.
Brought to you by your friendly REALTORS® through the MLS® System, courtesy of Brixwork for your convenience.
Disclaimer: This representation is based in whole or in part on data generated by the Brampton Real Estate Board, Durham Region Association of REALTORS®, Mississauga Real Estate Board, The Oakville, Milton and District Real Estate Board and the Toronto Real Estate Board which assumes no responsibility for its accuracy.
Want To Know More?
Contact Loree now to learn more about this listing, or arrange a showing.
specifications
| type: | Semi-Detached |
| style: | 2-Storey |
| taxes: | $4,850 (2025) |
| bedrooms: | 3 |
| bathrooms: | 3 |
| frontage: | 43.29 ft |
| lot: | 3,520 sqft |
| sqft: | 1,500 sqft |
| parking: | 3 Attached |
