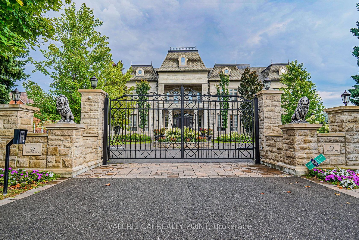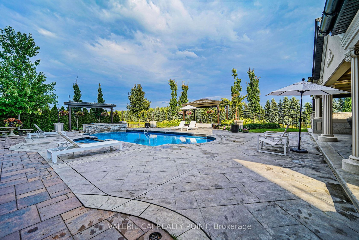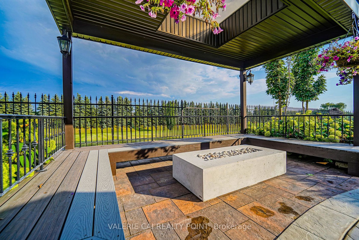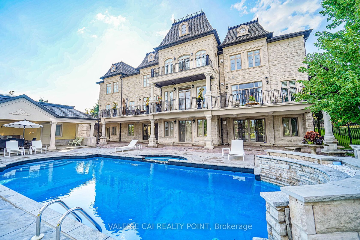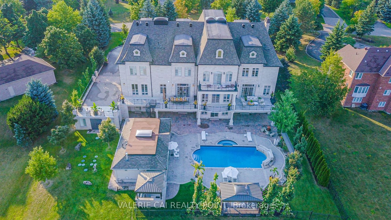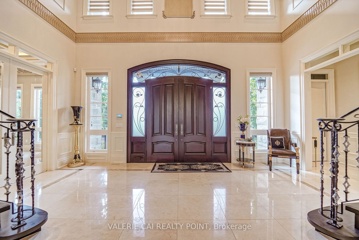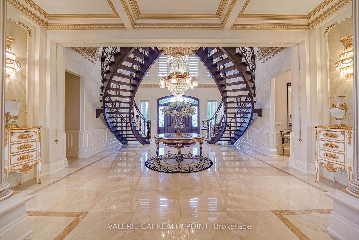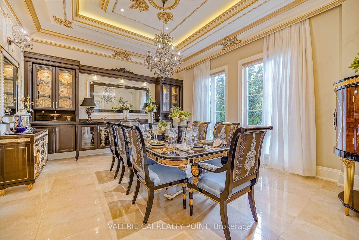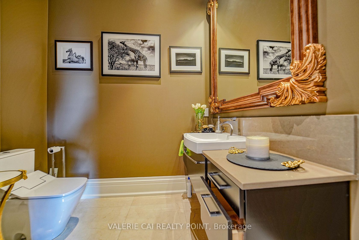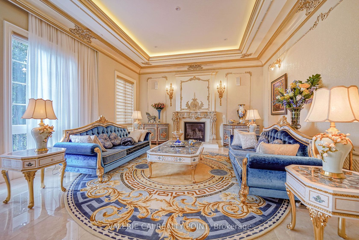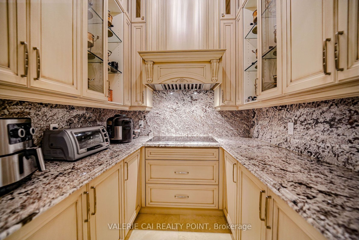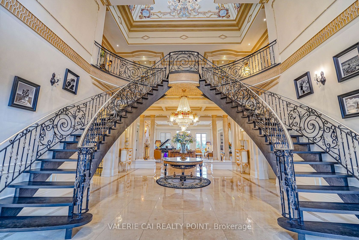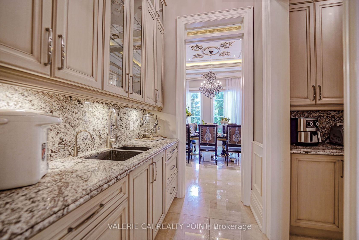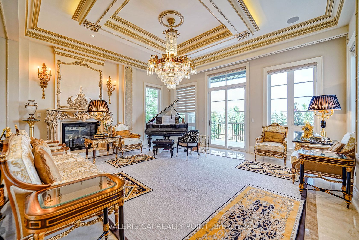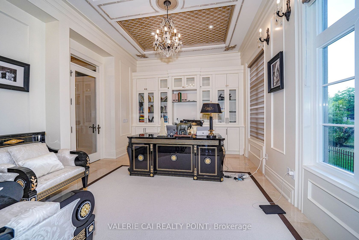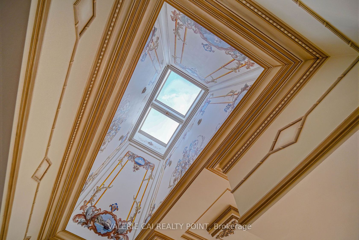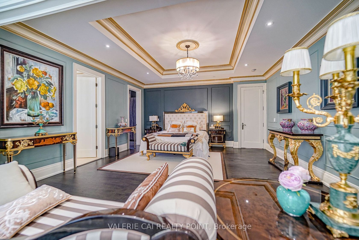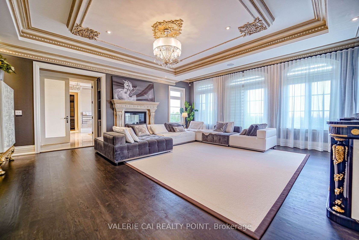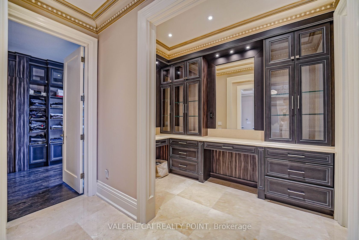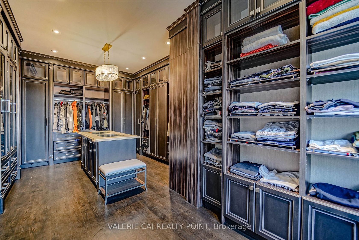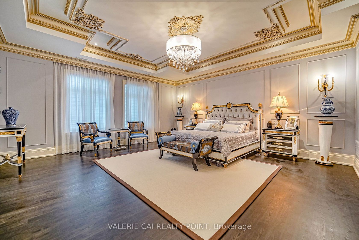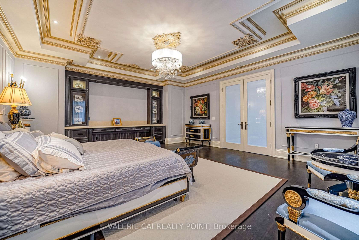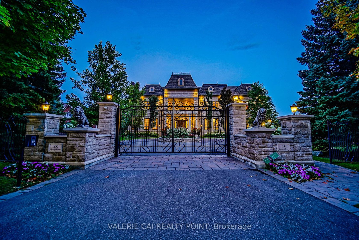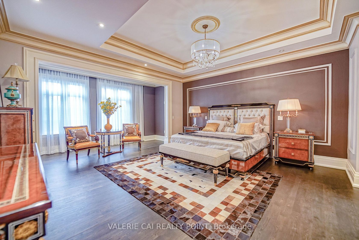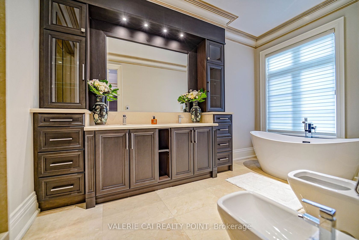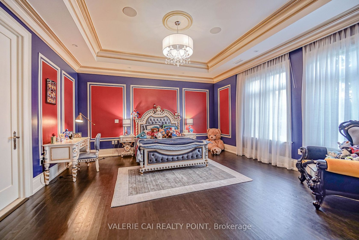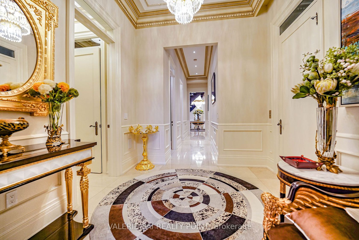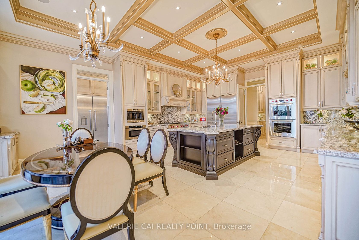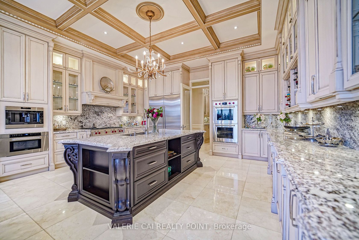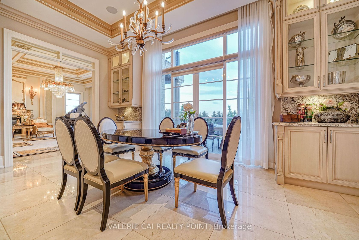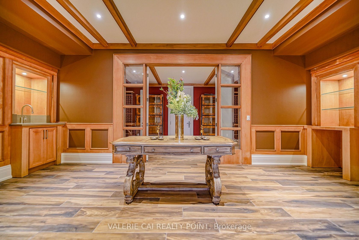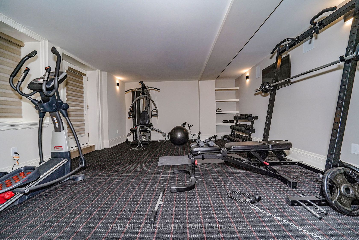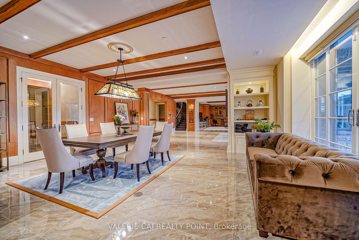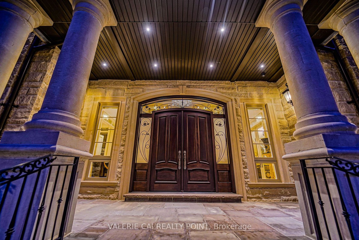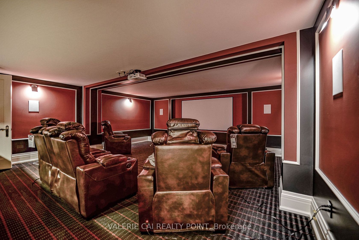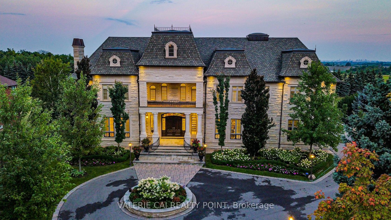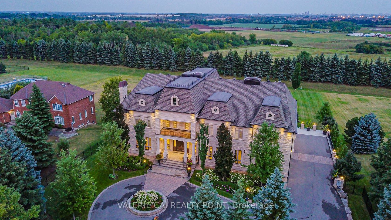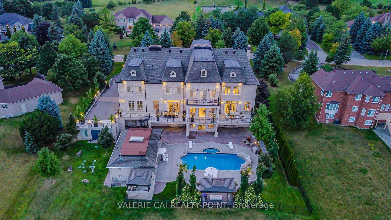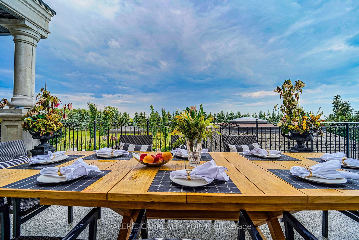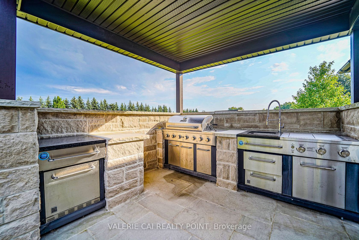45 Kensington Dr, Rural Richmond Hill, Richmond Hill (N9417433)
$11,800,000
45 Kensington Dr
Rural Richmond Hill
Richmond Hill
basic info
5 Bedrooms, 11 Bathrooms
Size: 5,000 sqft
Lot: 66,586 sqft
(147.64 ft X 451.00 ft)
MLS #: N9417433
Property Data
Built: 2020
Taxes: $43,113.28 (2023)
Parking: 4 Attached
Detached in Rural Richmond Hill, Richmond Hill, brought to you by Loree Meneguzzi
This stunning "French Chateau Estate" is set on 1.51 acres of beautifully landscaped grounds, offering breathtaking panoramic views, including the CN Tower. Featuring Apx 15,000 sq ft of exceptional luxury living space across all levels, this 6-year-old custom home is an extraordinary blend of elegance and modern amenities. Grand foyer with 25' ceilings and a double staircase with designer railings, Spacious main level with 11'8" ceilings and stunning formal rooms, Gourmet kitchen with a separate prep area and pantry, Private elevator servicing all floors, Lavish primary suite with a lounge and heated ensuite bathrooms,11 bathrooms in total. Outdoor oasis with a pool, cabana, waterfall, BBQ area, gym, movie theater, wine tasting room, and cellar. Coffered and vaulted ceilings, marble and hardwood floors throughout, oversized terrace, skylights, built-in millwork, and two laundry rooms. Secure, gated property with a classic stone exterior. perfect for both relaxing and entertaining. A true masterpiece of design and craftsmanship. **EXTRAS** Private elevator, top-tier appliances: paneled fridge, 2nd stainless fridge, Wolf double ovens, 6-burner gas cooktop, built-in coffee maker, 2 washer/dryer sets, multiple fireplaces, smart home tech, and built-in speakers throughout.
Listed by VALERIE CAI REALTY POINT.
 Brought to you by your friendly REALTORS® through the MLS® System, courtesy of Brixwork for your convenience.
Brought to you by your friendly REALTORS® through the MLS® System, courtesy of Brixwork for your convenience.
Disclaimer: This representation is based in whole or in part on data generated by the Brampton Real Estate Board, Durham Region Association of REALTORS®, Mississauga Real Estate Board, The Oakville, Milton and District Real Estate Board and the Toronto Real Estate Board which assumes no responsibility for its accuracy.
Want To Know More?
Contact Loree now to learn more about this listing, or arrange a showing.
specifications
| type: | Detached |
| style: | 2-Storey |
| taxes: | $43,113.28 (2023) |
| bedrooms: | 5 |
| bathrooms: | 11 |
| frontage: | 147.64 ft |
| lot: | 66,586 sqft |
| sqft: | 5,000 sqft |
| kitchen: | 1 |
| parking: | 4 Attached |
