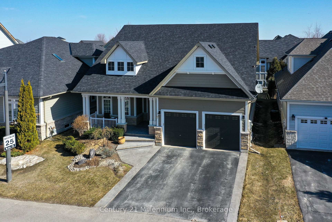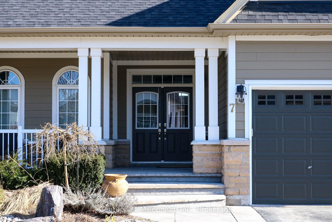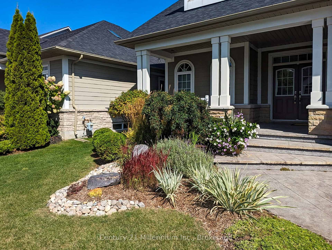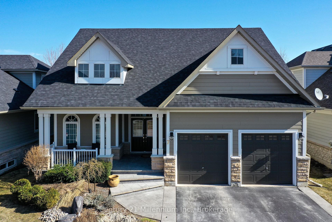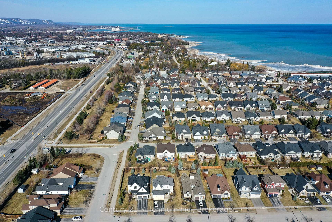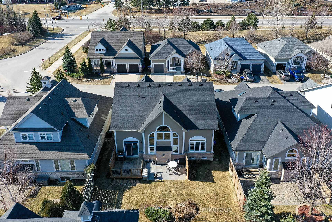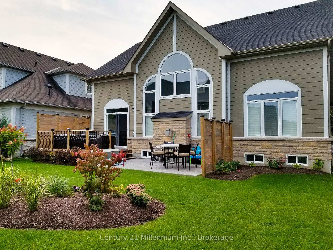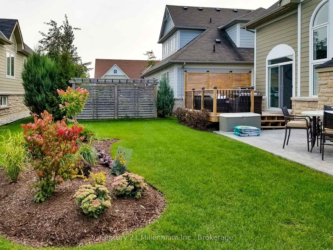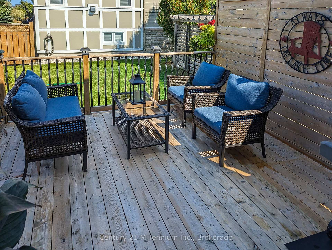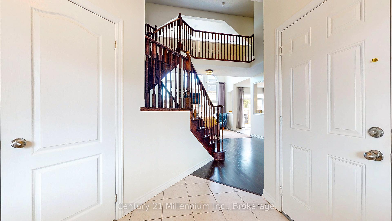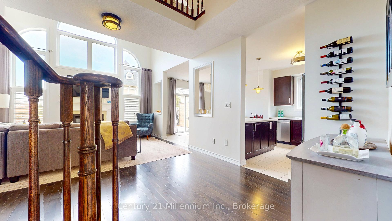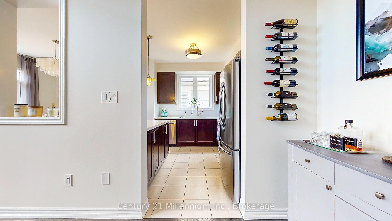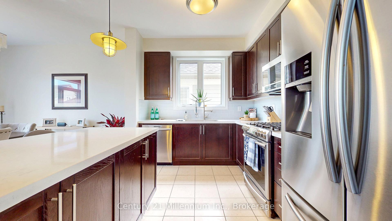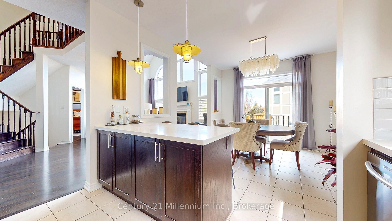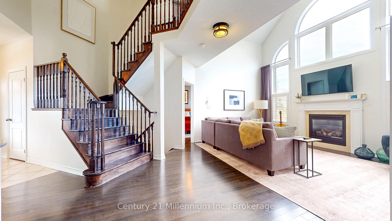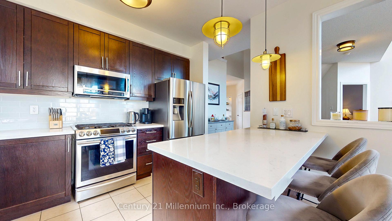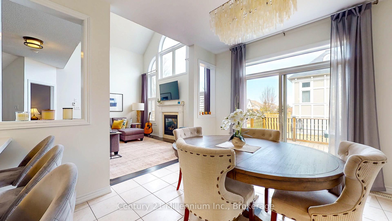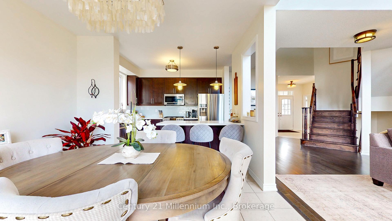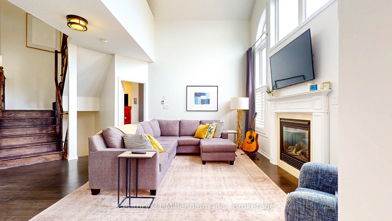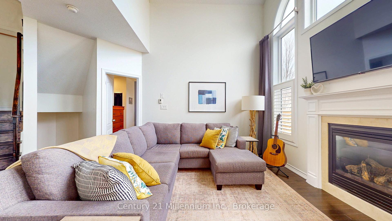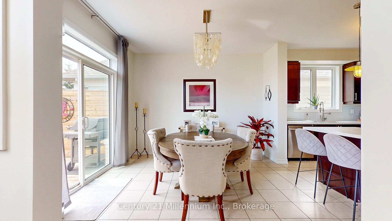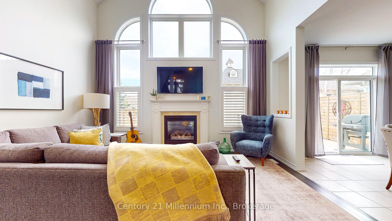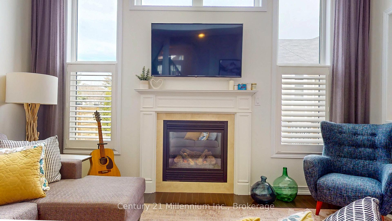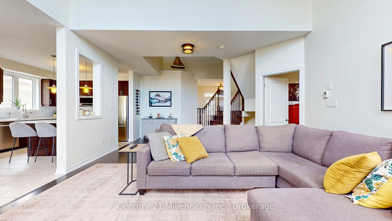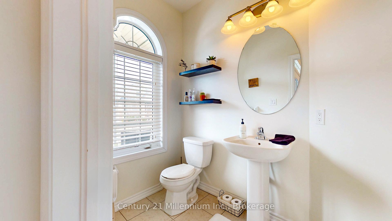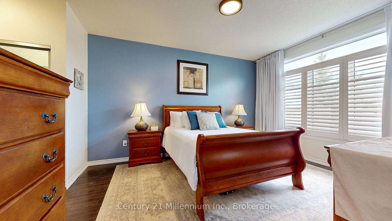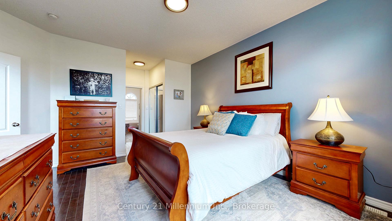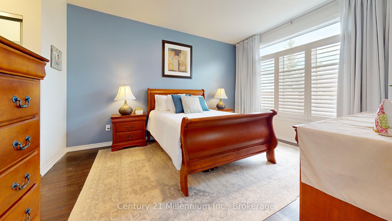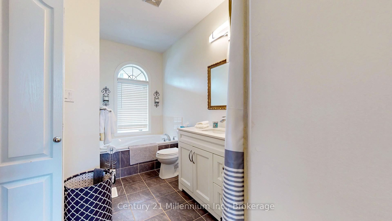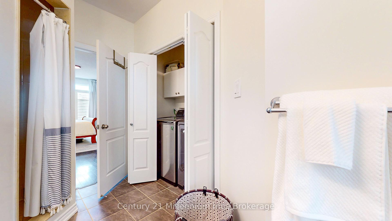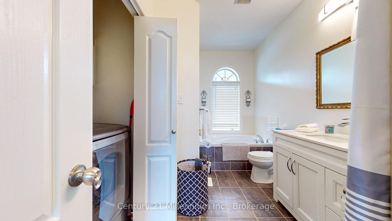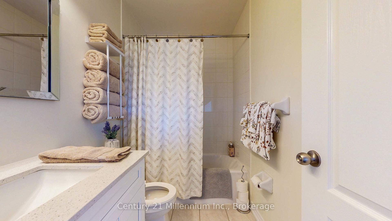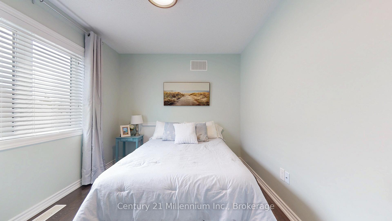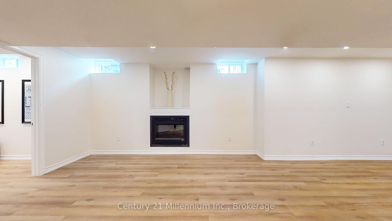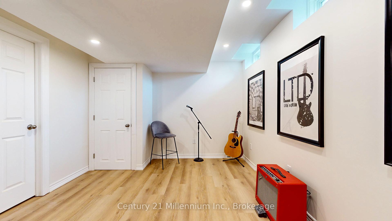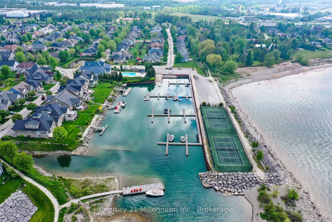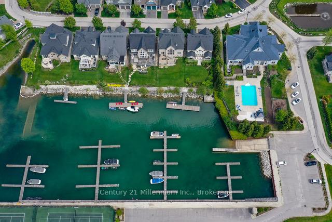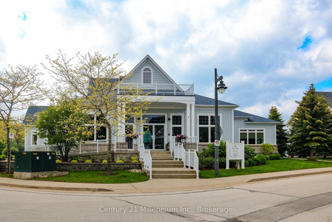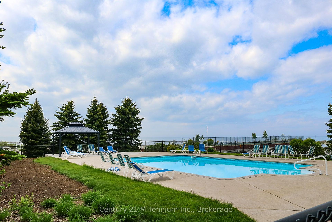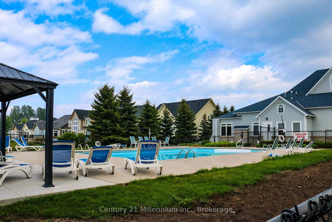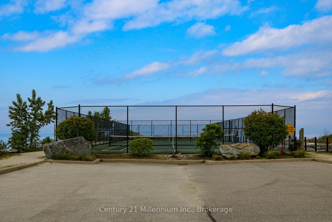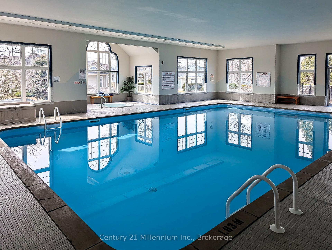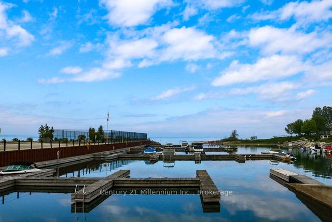7 Clubhouse Drive, Collingwood (S12034270)
$1,185,000
7 Clubhouse Drive
Collingwood
Collingwood
basic info
3 Bedrooms, 4 Bathrooms
Size: 1,100 sqft
Lot: 5,211 sqft
(49.87 ft X 104.49 ft)
MLS #: S12034270
Property Data
Built:
Taxes: $5,294 (2024)
Parking: 4 Attached
Detached in Collingwood, Collingwood, brought to you by Loree Meneguzzi
Stunning Bungaloft in Blue Shores - Includes a boat slip! Welcome to this beautifully designed bungaloft in the sought-after Blue Shore community in Collingwood! Offering the perfect blend of main floor living with additional space for family and guests, this home also comes with a 17-foot boat slip, making it a dream for waterfront lifestyle enthusiasts. The main floor features a spacious primary bedroom with a walk-in closet and a luxurious ensuite bath, providing comfort and convenience. The open concept living and dining area boasts soaring ceilings, a cozy fireplace, and large windows that fill the space with natural light. The well appointed kitchen includes quartz countertops, stainless steel appliances, ample storage and a breakfast bar for casual dining. Upstairs, the loft level features two additional bedrooms and a full bath, offering privacy for family and visitors. The fully finished basement provides even more living space, perfect for a rec room, home office, gym or guest suite. Enjoy outdoor living in your private backyard or take advantage of the exclusive Blue Shores amenities, including an indoor and outdoor pool, tennis/pickle ball courts, clubhouse and marina. And with a 17-foot boat slip included you can experience the best of Georgian Bay boating right from your community! Located just minutes from downtown Collingwood, golf courses, ski hills and scenic trails. This home offers the perfect balance of relaxation and recreation. Roof re-shingled in 2021. Condo fee includes grass cutting and snow removal.
Listed by Century 21 Millennium Inc..
 Brought to you by your friendly REALTORS® through the MLS® System, courtesy of Brixwork for your convenience.
Brought to you by your friendly REALTORS® through the MLS® System, courtesy of Brixwork for your convenience.
Disclaimer: This representation is based in whole or in part on data generated by the Brampton Real Estate Board, Durham Region Association of REALTORS®, Mississauga Real Estate Board, The Oakville, Milton and District Real Estate Board and the Toronto Real Estate Board which assumes no responsibility for its accuracy.
Want To Know More?
Contact Loree now to learn more about this listing, or arrange a showing.
specifications
| type: | Detached |
| style: | Bungaloft |
| taxes: | $5,294 (2024) |
| bedrooms: | 3 |
| bathrooms: | 4 |
| frontage: | 49.87 ft |
| lot: | 5,211 sqft |
| sqft: | 1,100 sqft |
| parking: | 4 Attached |
