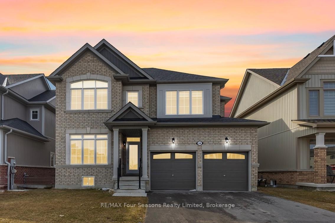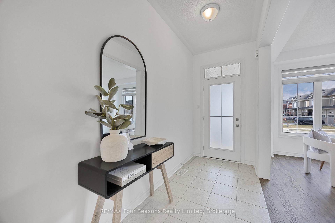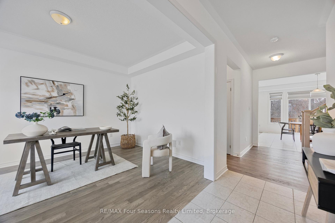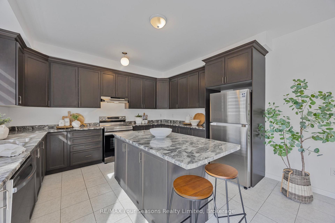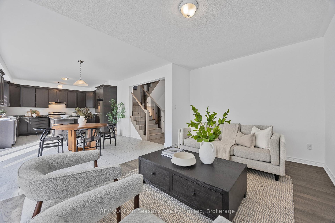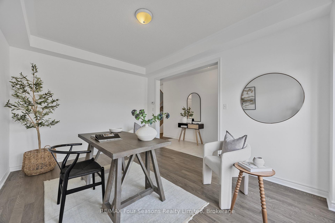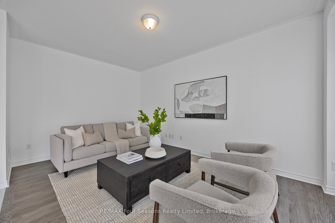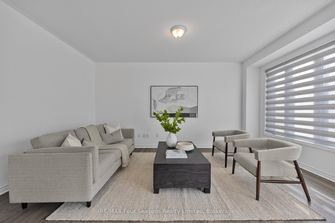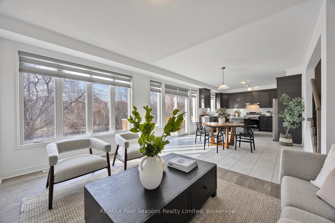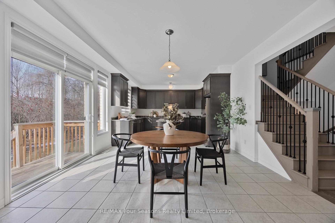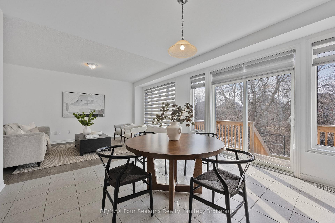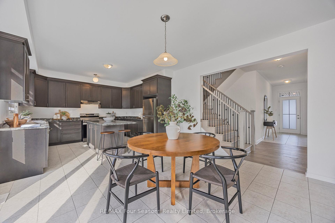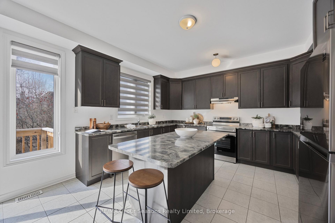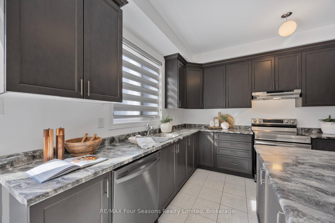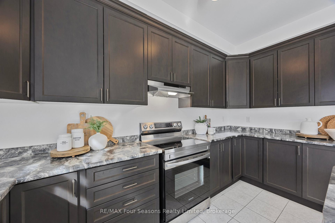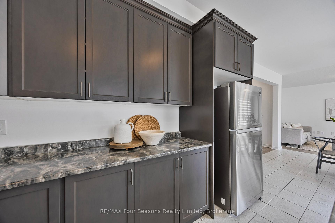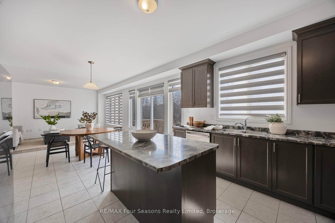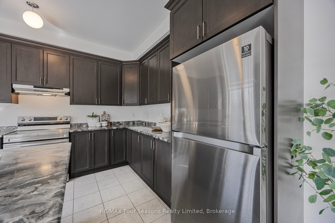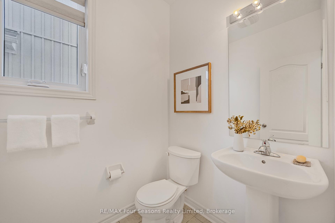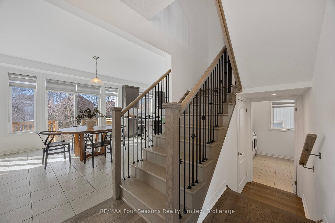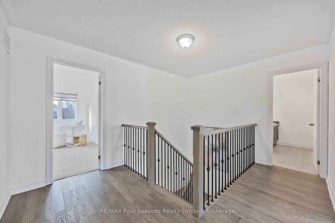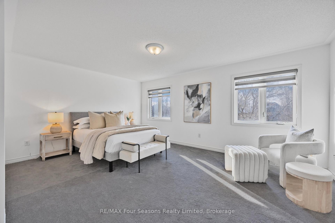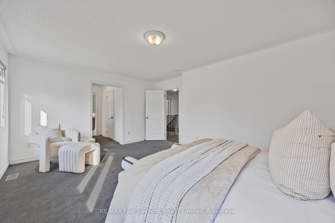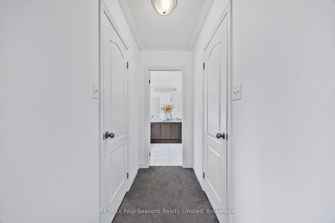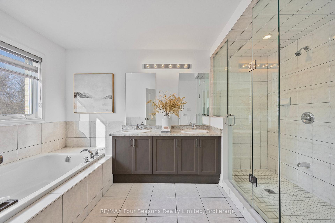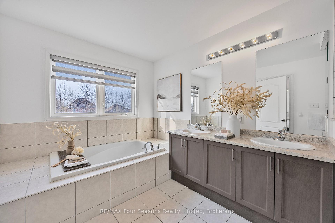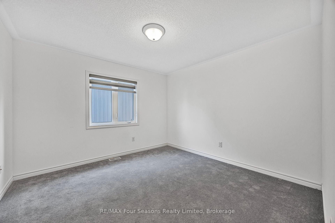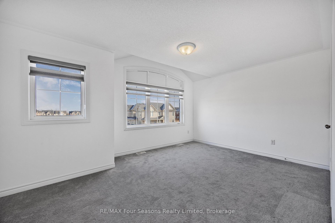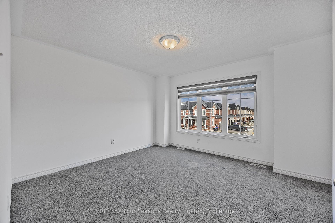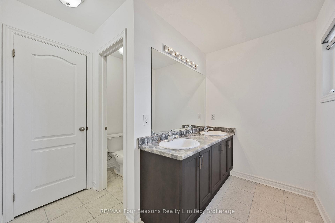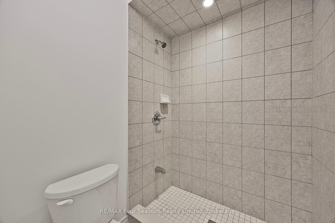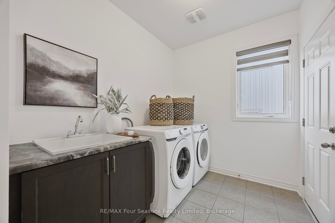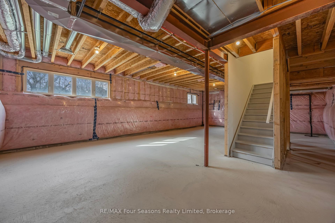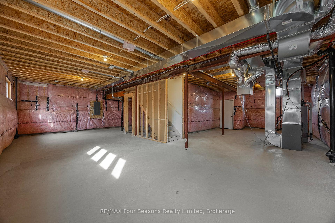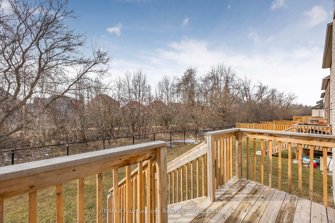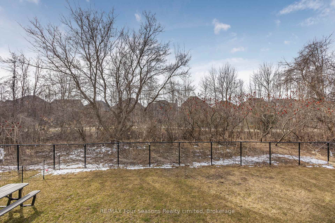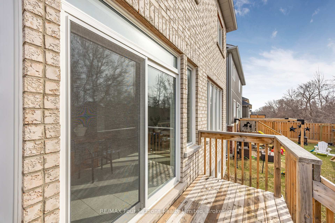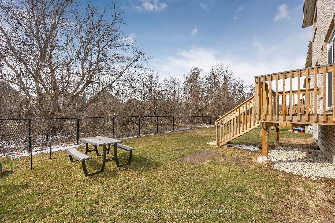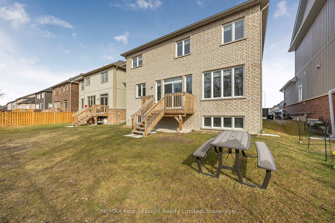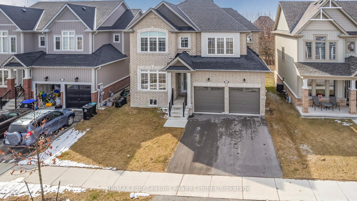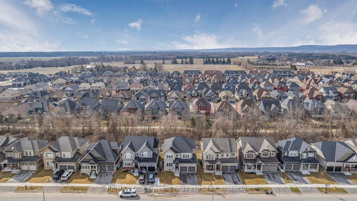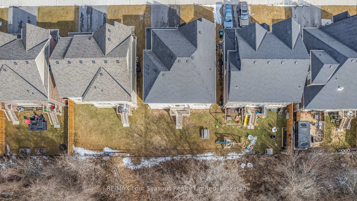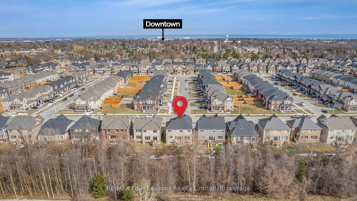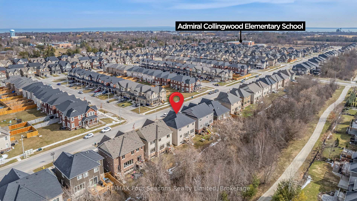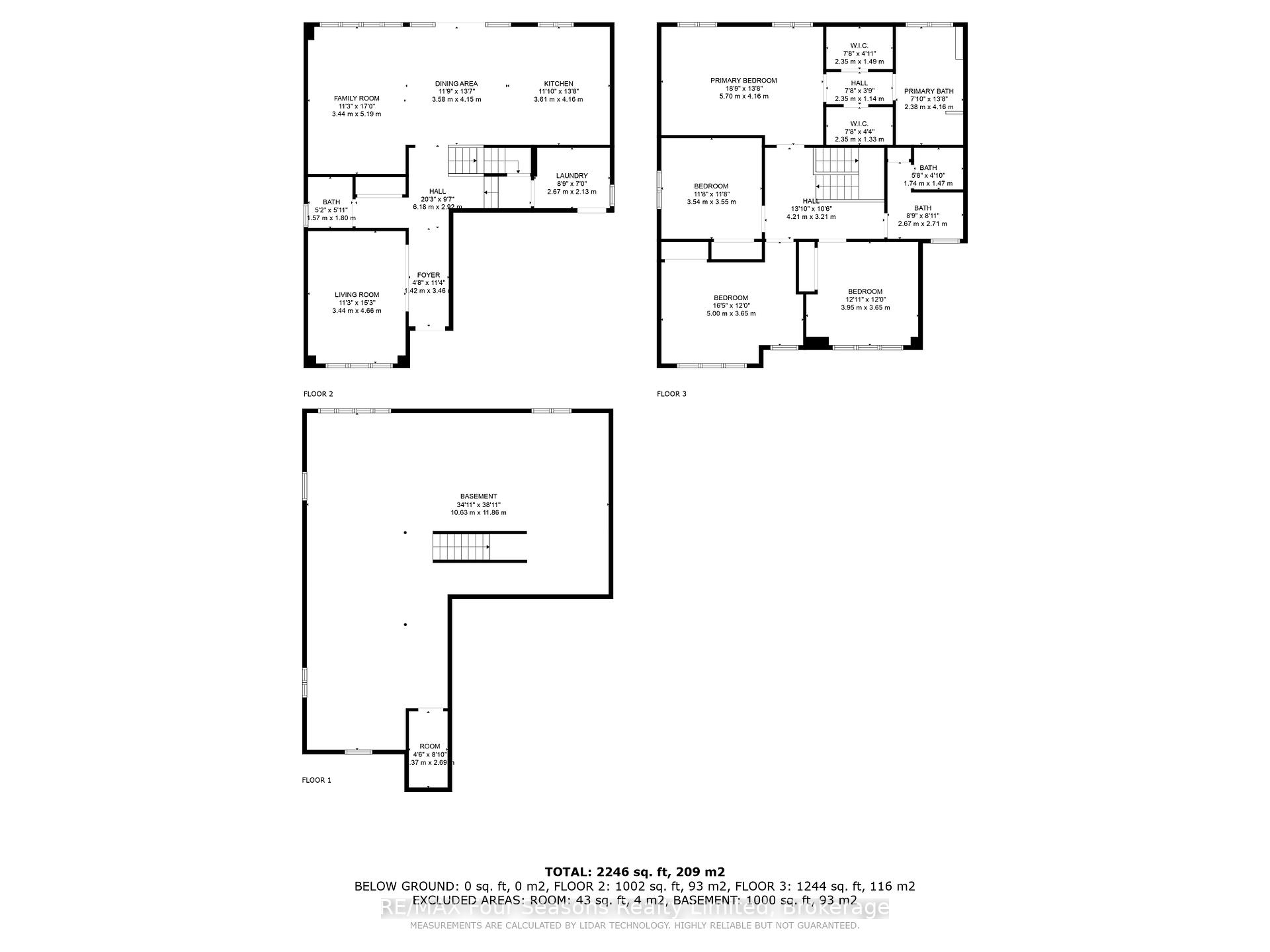44 Kirby Avenue, Collingwood (S12078258)

$999,000
44 Kirby Avenue
Collingwood
Collingwood
basic info
4 Bedrooms, 3 Bathrooms
Size: 2,000 sqft
Lot: 4,213 sqft
(45.93 ft X 91.72 ft)
MLS #: S12078258
Property Data
Built: 2020
Taxes: $6,949 (2024)
Parking: 4 Attached
Detached in Collingwood, Collingwood, brought to you by Loree Meneguzzi
Welcome to 44 Kirby Avenue, Collingwood Where Style Meets Comfort in a Coveted Family-Friendly Neighbourhood. Step into this beautifully maintained home located in one of Collingwood's most desirable communities. Perfectly positioned close to schools, trails, ski hills, and downtown amenities, 44 Kirby Avenue offers the perfect balance of four-season living. This charming property features a spacious, open-concept layout with bright, sun-filled rooms and modern finishes throughout. The inviting main floor includes a stylish kitchen with stainless steel appliances, ample cabinetry, and a large island ideal for entertaining. The living and dining areas flow seamlessly, creating a warm and functional space for both everyday living and hosting guests. Upstairs, you'll find four generously sized bedrooms, including the primary suite complete with 2 walk-in closets and a large ensuite. The unfinished basement with 9' ceilings allows you to create additional living space perfect for a media room, home gym, or play area. Step outside to a private ravine backyard, perfect for summer barbecues, gardening, or just enjoying the fresh Georgian Bay air. Whether you're looking for a full-time residence or a weekend retreat, 44 Kirby Avenue delivers comfort, convenience, and a true Collingwood lifestyle. Don't miss your chance to call this incredible property home. Book your private showing today!
Listed by RE/MAX Four Seasons Realty Limited.
 Brought to you by your friendly REALTORS® through the MLS® System, courtesy of Brixwork for your convenience.
Brought to you by your friendly REALTORS® through the MLS® System, courtesy of Brixwork for your convenience.
Disclaimer: This representation is based in whole or in part on data generated by the Brampton Real Estate Board, Durham Region Association of REALTORS®, Mississauga Real Estate Board, The Oakville, Milton and District Real Estate Board and the Toronto Real Estate Board which assumes no responsibility for its accuracy.
Want To Know More?
Contact Loree now to learn more about this listing, or arrange a showing.
specifications
| type: | Detached |
| style: | 2-Storey |
| taxes: | $6,949 (2024) |
| bedrooms: | 4 |
| bathrooms: | 3 |
| frontage: | 45.93 ft |
| lot: | 4,213 sqft |
| sqft: | 2,000 sqft |
| view: | Trees/Woods |
| parking: | 4 Attached |
