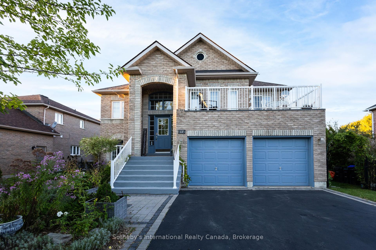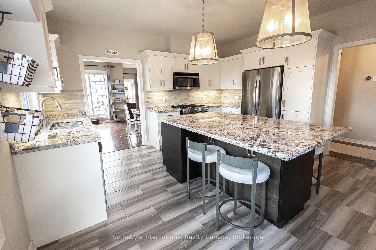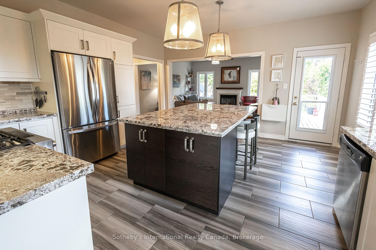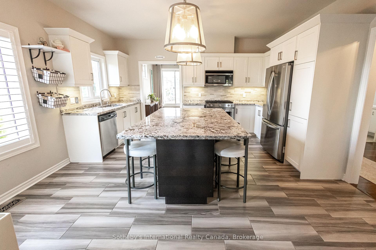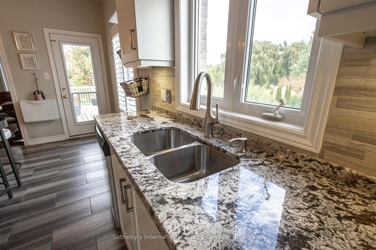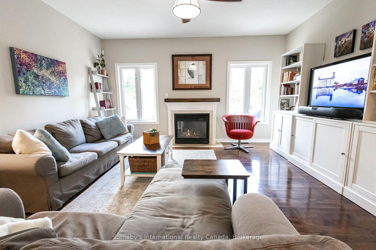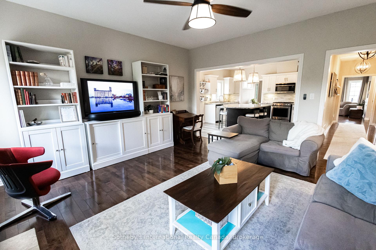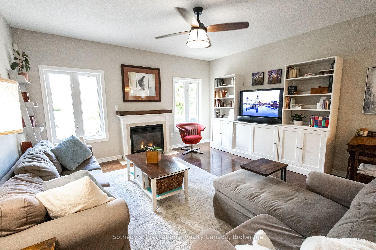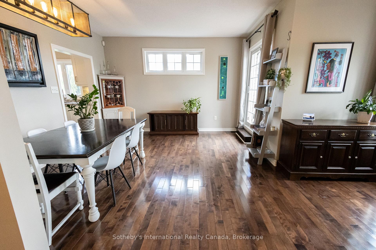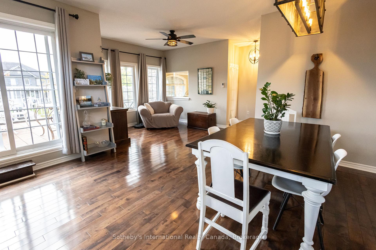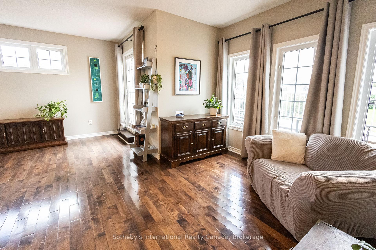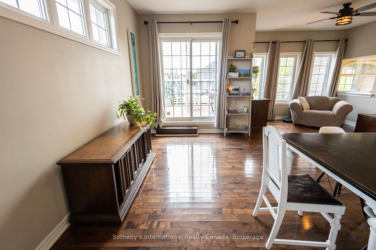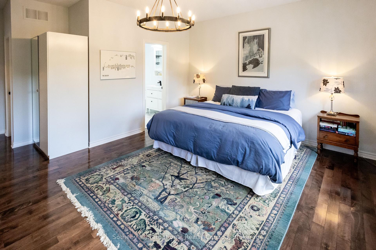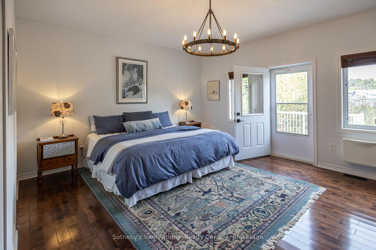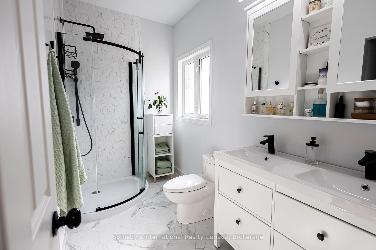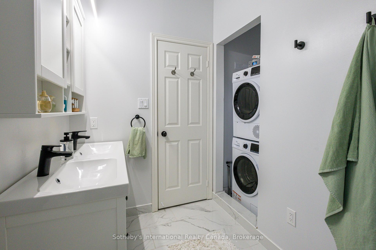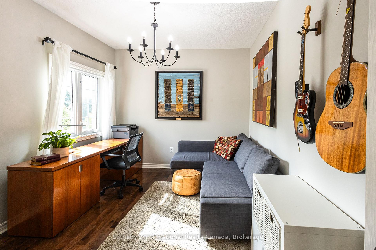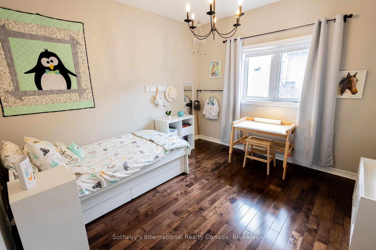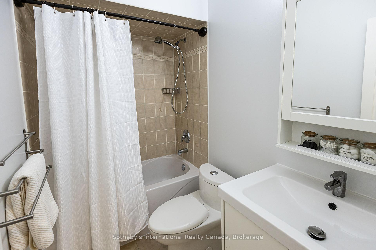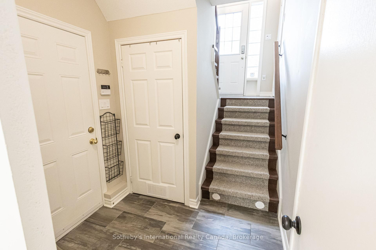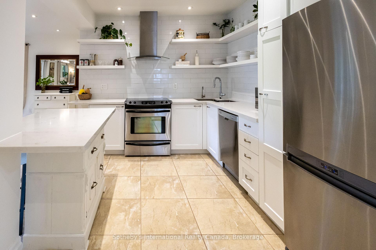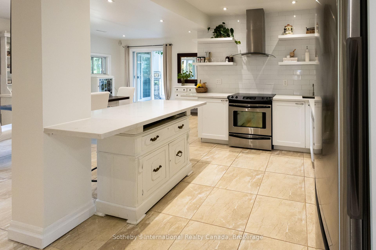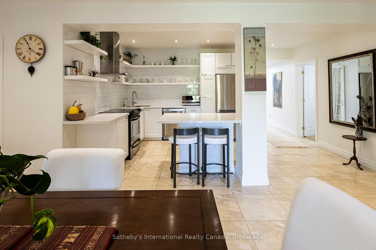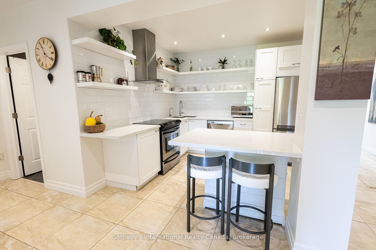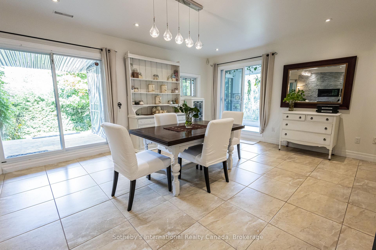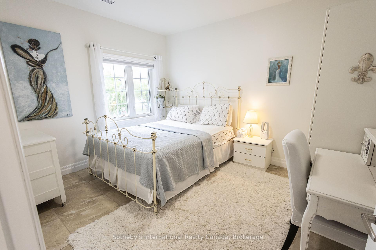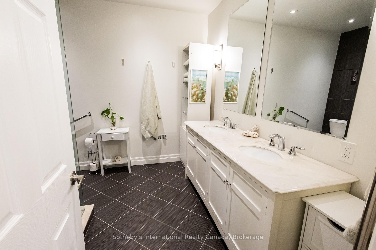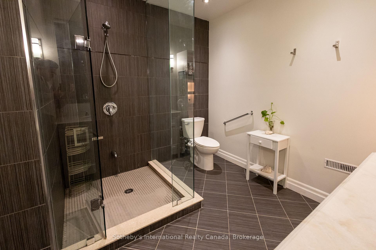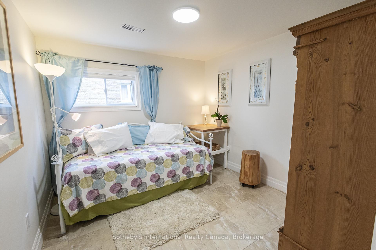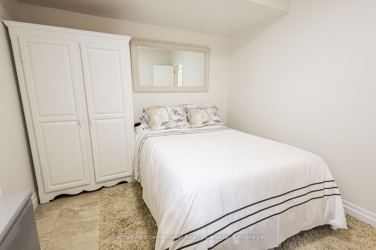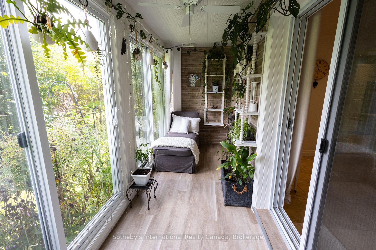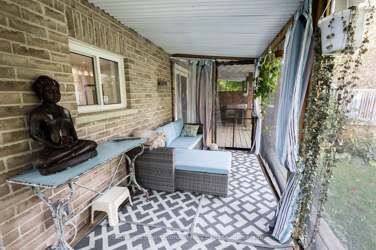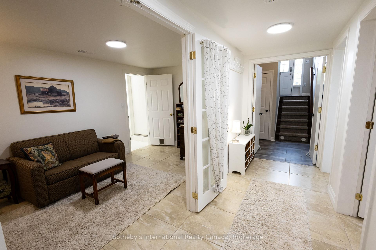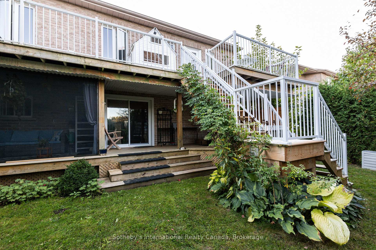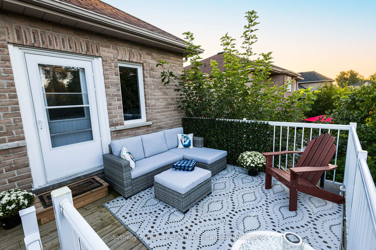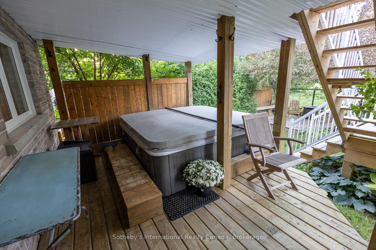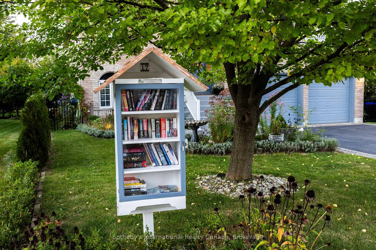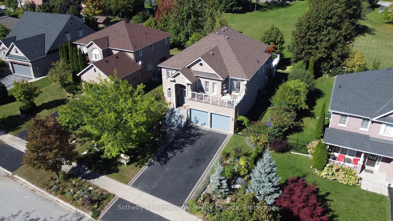17 Mair Mills Drive, Collingwood (S12085536)

$1,299,000
17 Mair Mills Drive
Collingwood
Collingwood
basic info
6 Bedrooms, 3 Bathrooms
Size: 3,000 sqft
Lot: 7,879 sqft
(59.38 ft X 132.68 ft)
MLS #: S12085536
Property Data
Built: 1630
Taxes: $5,717 (2024)
Parking: 6 Attached
Virtual Tour
Detached in Collingwood, Collingwood, brought to you by Loree Meneguzzi
Rare multi-family opportunity in sought-after Mair Mills Estates ideal for co-ownership, multigenerational living, or rental income. This executive home features a flexible layout designed to accommodate two families, friends, or extended family, with the option for two parties to be on title. The property includes two fully legal self-contained apartments, offering privacy, comfort, and versatility. The ground-level unit features 3 bedrooms, an office, a 4-piece bathroom, laundry, open-concept living/dining/kitchen, a four-season sunroom (heated and air-conditioned), screened porch, and walkout to a beautifully landscaped backyard with deck and hot tub. The upper-level unit offers 3 additional bedrooms (one currently used as an office), a guest bathroom, a spacious primary suite with ensuite, walk-in closet and laundry, along with an open-concept kitchen with island, family room, and combined living/dining area. Enjoy two elevated outdoor spaces: a balcony over the garage and a large deck accessed from both the kitchen and primary bedroom. The two-car garage connects to both units, and the driveway offers parking for four vehicles. The fully fenced yard features 30 feet of raised garden beds and a built-in sprinkler system all just minutes from the trail system, Blue Mountain, and downtown Collingwood.
Listed by Sotheby's International Realty Canada.
 Brought to you by your friendly REALTORS® through the MLS® System, courtesy of Brixwork for your convenience.
Brought to you by your friendly REALTORS® through the MLS® System, courtesy of Brixwork for your convenience.
Disclaimer: This representation is based in whole or in part on data generated by the Brampton Real Estate Board, Durham Region Association of REALTORS®, Mississauga Real Estate Board, The Oakville, Milton and District Real Estate Board and the Toronto Real Estate Board which assumes no responsibility for its accuracy.
Want To Know More?
Contact Loree now to learn more about this listing, or arrange a showing.
specifications
| type: | Detached |
| style: | 2-Storey |
| taxes: | $5,717 (2024) |
| bedrooms: | 6 |
| bathrooms: | 3 |
| frontage: | 59.38 ft |
| lot: | 7,879 sqft |
| sqft: | 3,000 sqft |
| parking: | 6 Attached |
