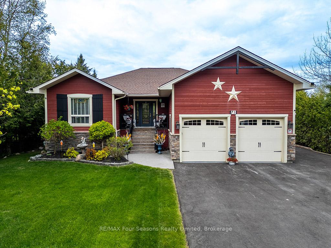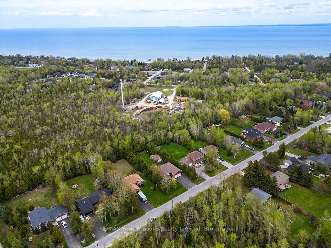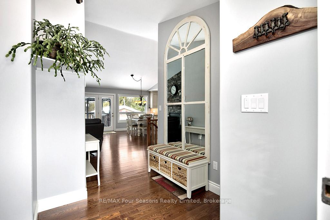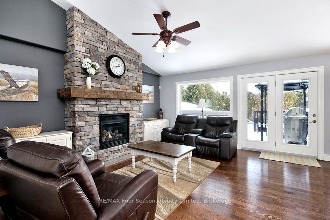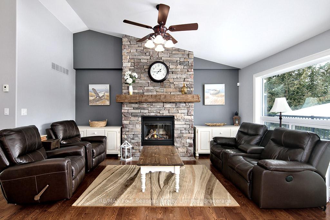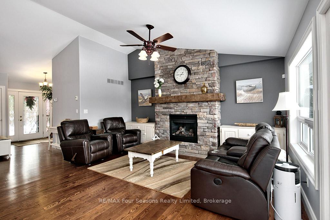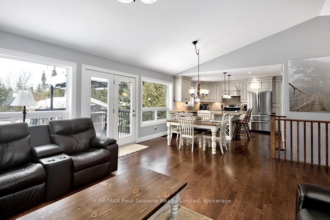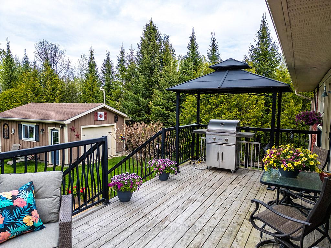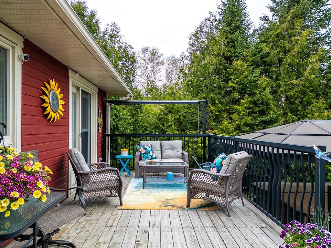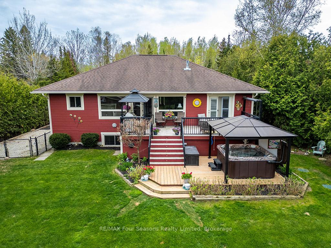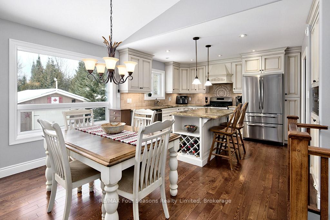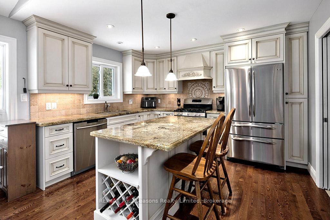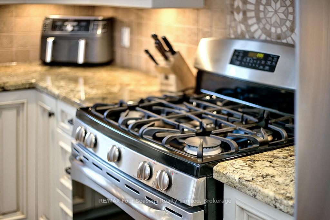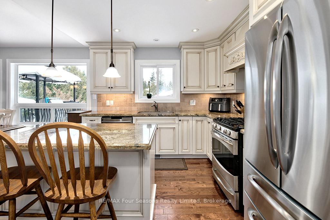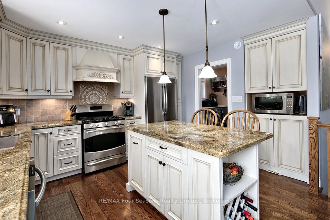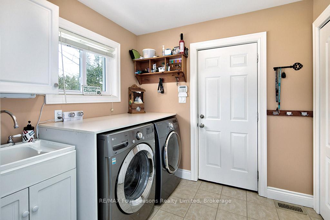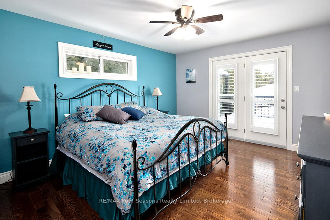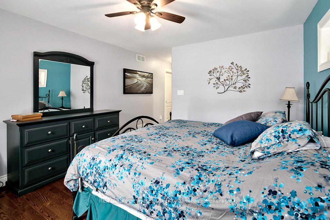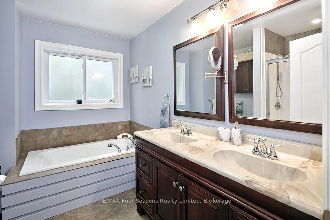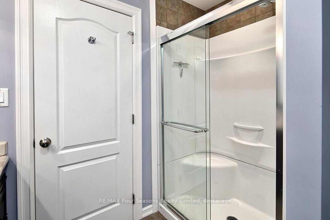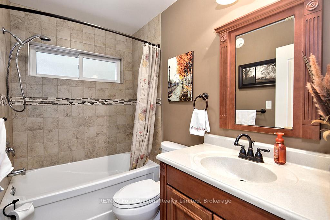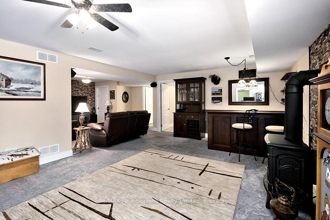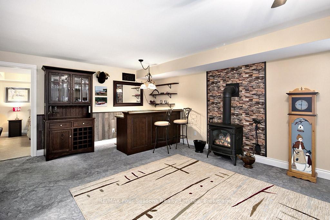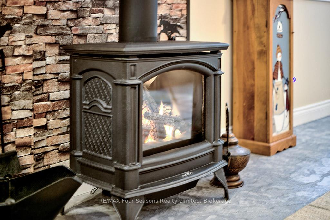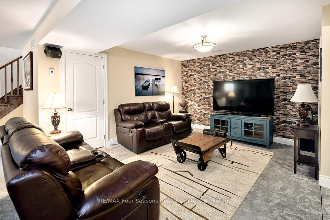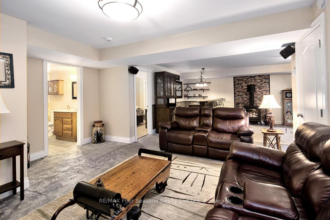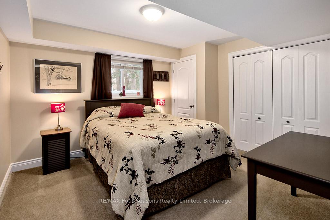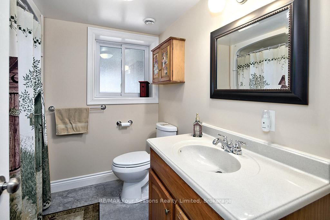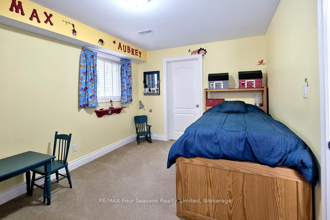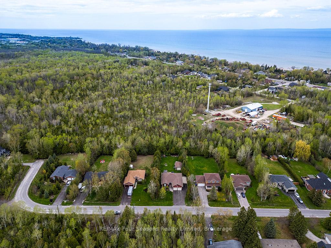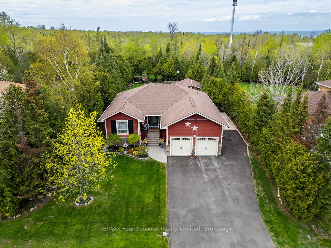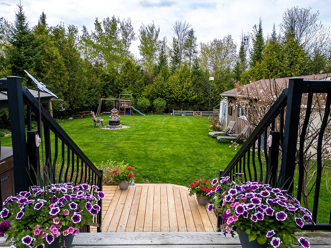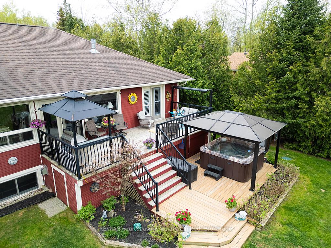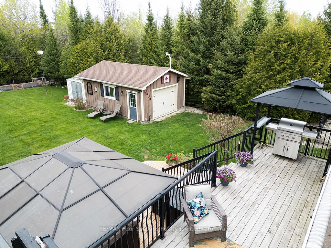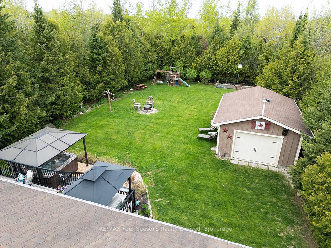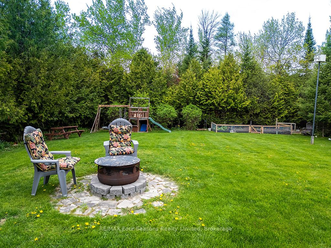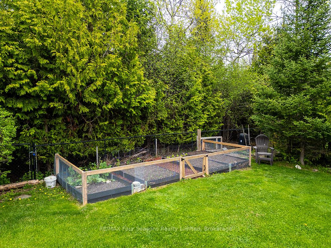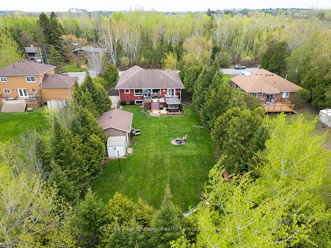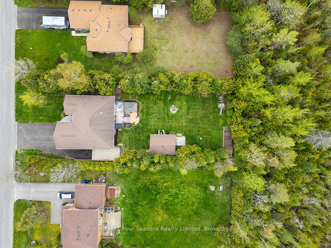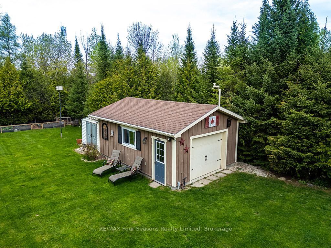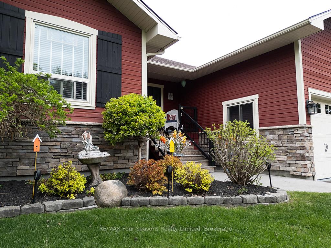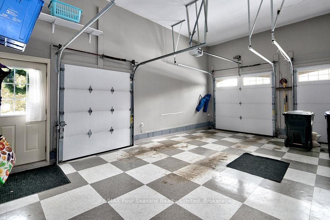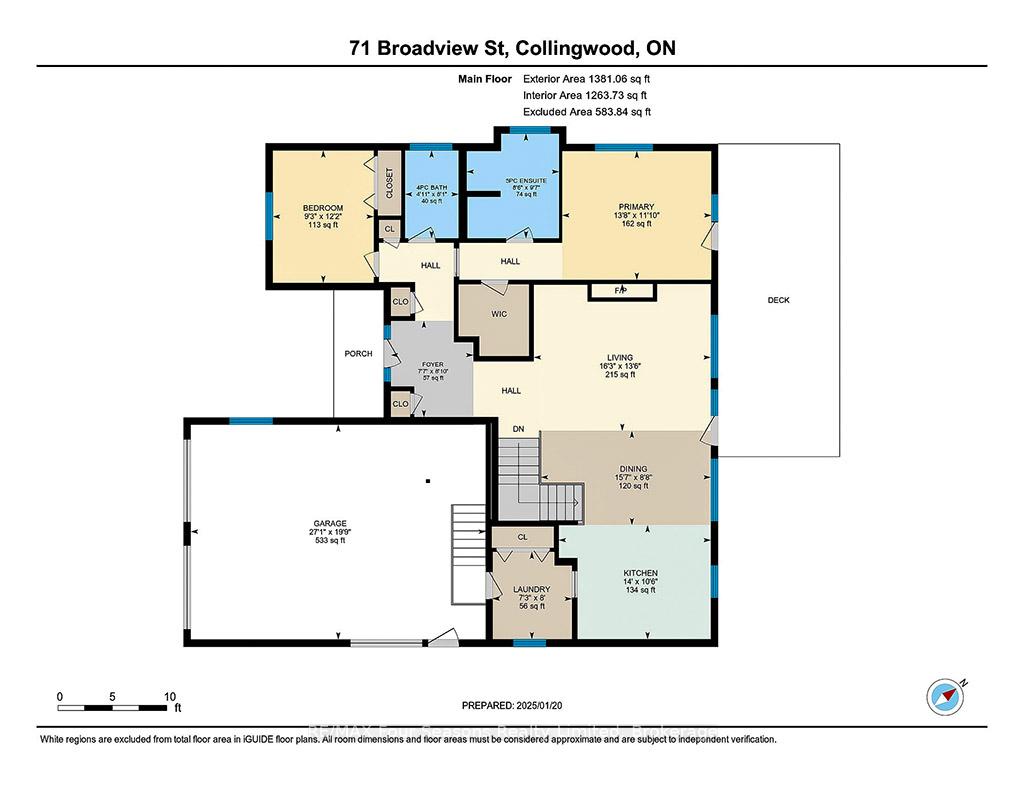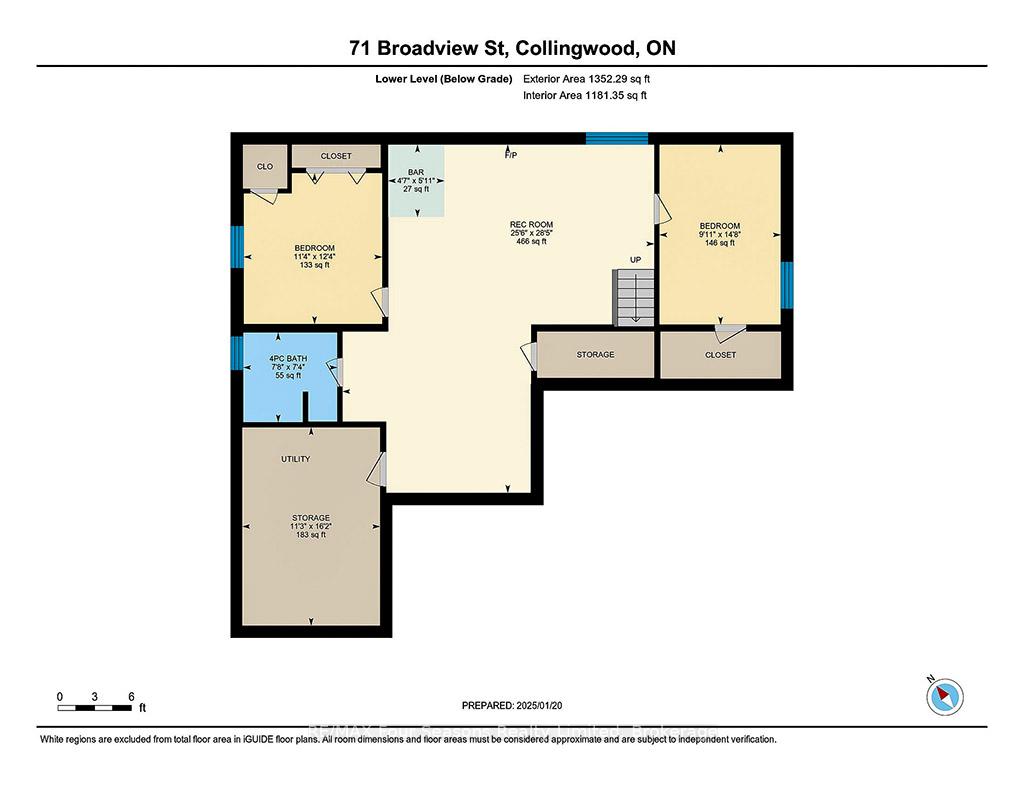71 Broadview Street, Collingwood (S12150770)

$1,159,000
71 Broadview Street
Collingwood
Collingwood
basic info
2 Bedrooms, 3 Bathrooms
Size: 1,100 sqft
Lot: 18,000 sqft
(90.00 ft X 200.00 ft)
MLS #: S12150770
Property Data
Built:
Taxes: $5,028 (2024)
Parking: 8 Attached
Detached in Collingwood, Collingwood, brought to you by Loree Meneguzzi
Experience the perfect mix of timeless craftsmanship and modern comfort in this stunning custom ICF home, built by the well-respected builder, Steve Young Construction. Embraced by its original owners since 2011, this 4-bedroom, 3-bathroom home offers comfort and functionality. The sunlit main floor unfolds with a captivating living room featuring a gas fireplace wrapped in stunning full-height stonework, complemented by a dining area and a beautiful custom kitchen leading to a sun-drenched private deck. The primary suite is complete with its own 5-piece ensuite, walk-in closet, and garden doors opening to the deck. Additional highlights include a second bedroom, main-floor laundry, and a mud room offering seamless access from the garage. Below, discover two more bedrooms, a full bathroom, and a spacious rec room with a bar area and gas fireplace perfect for entertaining guests. Outside, the fenced backyard is a private oasis with expansive deck space, a charming gazebo, and lush raised garden beds. A heated workshop with 50-amp service, RV hookup, garden shed, children's play area, and side yard RV parking complete this outdoor paradise. Perfectly positioned near Collingwood and Wasaga Beach amenities, this meticulously maintained home offers an ideal blend of tranquility and luxury. Don't miss the opportunity to make this your summer retreat - schedule your viewing today!
Listed by RE/MAX Four Seasons Realty Limited.
 Brought to you by your friendly REALTORS® through the MLS® System, courtesy of Brixwork for your convenience.
Brought to you by your friendly REALTORS® through the MLS® System, courtesy of Brixwork for your convenience.
Disclaimer: This representation is based in whole or in part on data generated by the Brampton Real Estate Board, Durham Region Association of REALTORS®, Mississauga Real Estate Board, The Oakville, Milton and District Real Estate Board and the Toronto Real Estate Board which assumes no responsibility for its accuracy.
Want To Know More?
Contact Loree now to learn more about this listing, or arrange a showing.
specifications
| type: | Detached |
| style: | Bungalow |
| taxes: | $5,028 (2024) |
| bedrooms: | 2 |
| bathrooms: | 3 |
| frontage: | 90.00 ft |
| lot: | 18,000 sqft |
| sqft: | 1,100 sqft |
| view: | Trees/Woods |
| parking: | 8 Attached |
