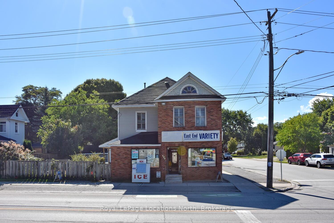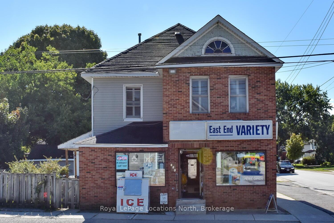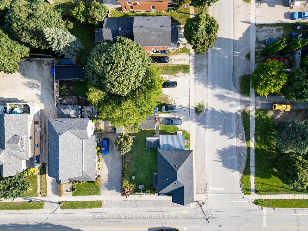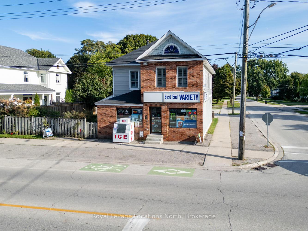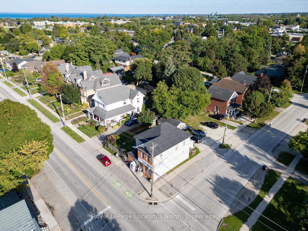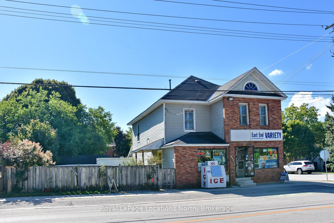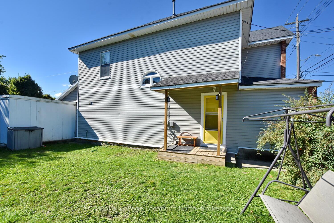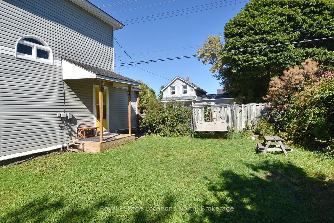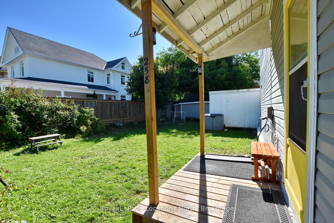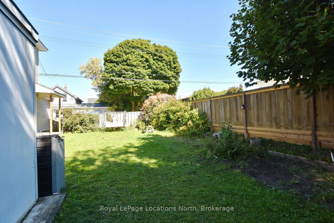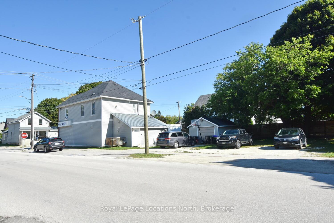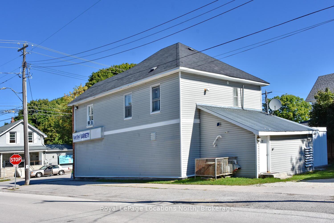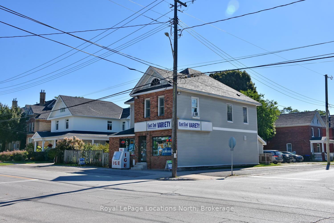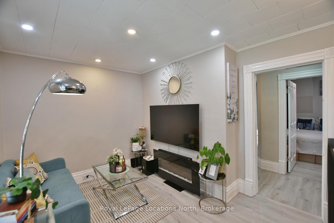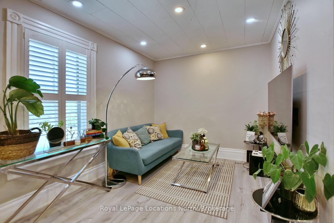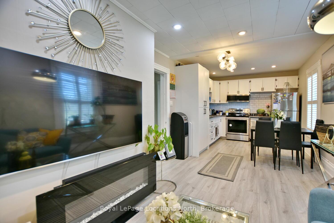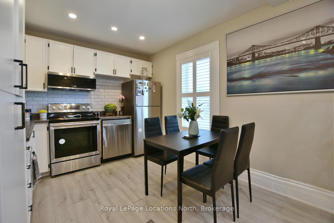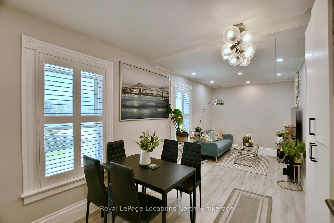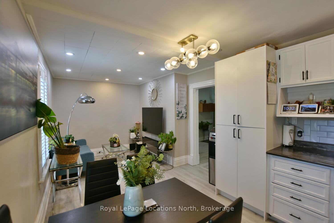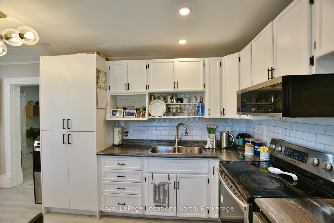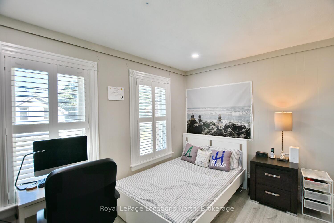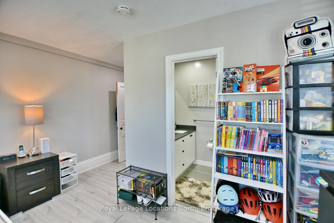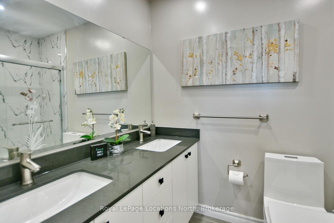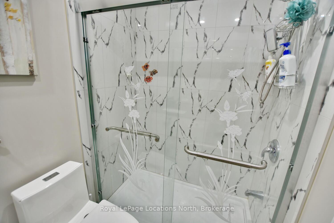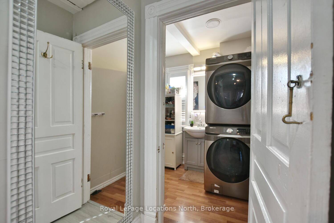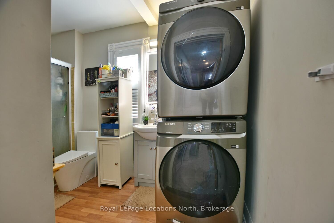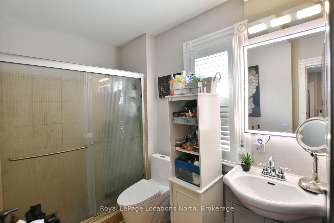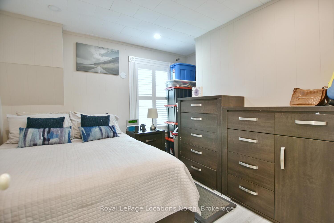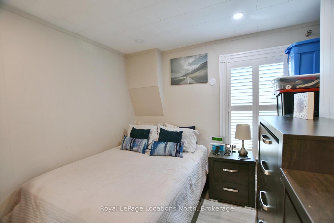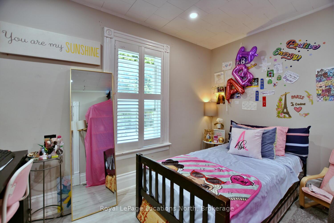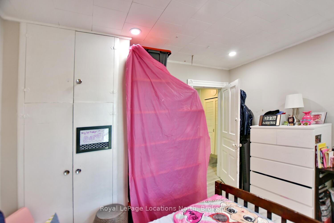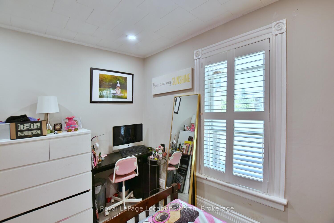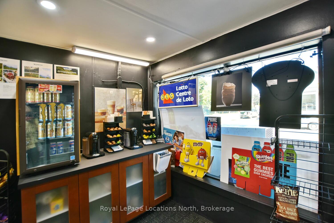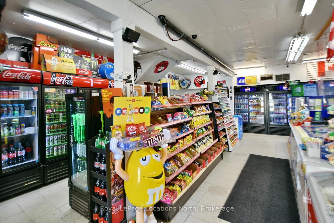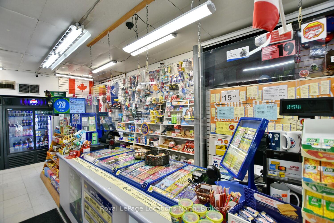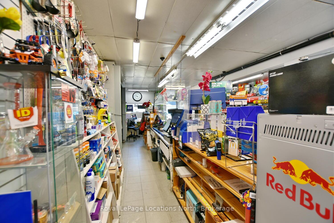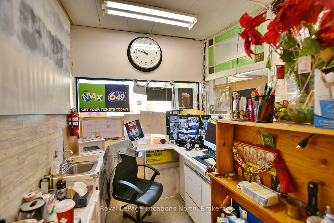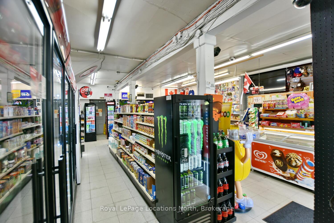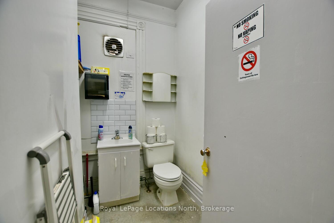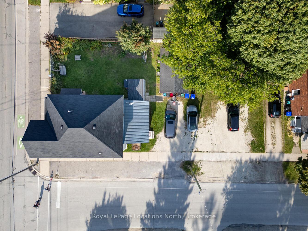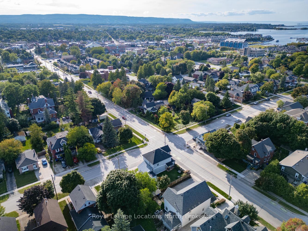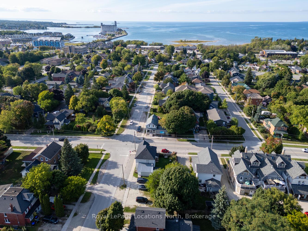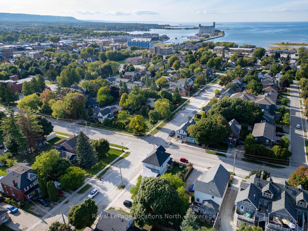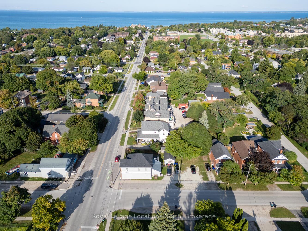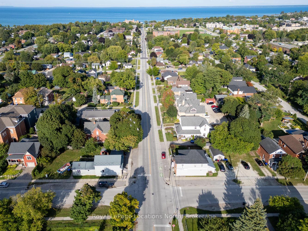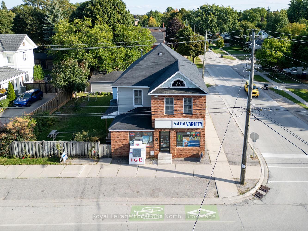256 Ontario Street, Collingwood (S12173393)

$999,000
256 Ontario Street
Collingwood
Collingwood
basic info
3 Bedrooms, 3 Bathrooms
Size: 2,000 sqft
Lot: 6,961 sqft
(58.01 ft X 120.00 ft)
MLS #: S12173393
Property Data
Taxes: $5,648.28 (2024)
Parking: 6 Detached
Virtual Tour
Detached in Collingwood, Collingwood, brought to you by Loree Meneguzzi
Incredible Opportunity in the Heart of Collingwood! Own a rare, detached commercial building with an updated residential apartment above, perfectly situated at the high-visibility corner of Ontario & Napier Streets in a mature downtown neighborhood. This well-maintained, mixed-use property has been a local landmark for over 50 years and now offers endless potential for investors, entrepreneurs, or live/work owners. The main level offers approx. 1,400 sq. ft. of commercial/retail space, complete with a 2-piece washroom, ample storage, and cooler space, ideal for a variety of business ventures. Whether you're launching a new enterprise or relocating to a more strategic location, this corner lot offers high traffic, great exposure, and a large partially fenced yard with generous parking. A detached garage adds even more flexibility and utility. Above the commercial space, enjoy a well-designed 3-bedroom residential apartment. The unit features an eat-in kitchen, bright living area, laundry and 2 full bathrooms, perfect for an owner-occupier, tenant rental, or short-term rental potential. Bonus: a full attic is ready for your vision, create a loft, office, or extra storage. Recent upgrades by the current owners add value throughout, and zoning supports both commercial and residential uses. Apartment chattels are included; stock is excluded. This sale includes building and land only, not the business. Don't miss this unique opportunity to invest in a character-filled property with built-in income potential and a location that can not be beat. Explore the possibilities and secure your piece of Collingwood history today!
Listed by Royal LePage Locations North.
 Brought to you by your friendly REALTORS® through the MLS® System, courtesy of Brixwork for your convenience.
Brought to you by your friendly REALTORS® through the MLS® System, courtesy of Brixwork for your convenience.
Disclaimer: This representation is based in whole or in part on data generated by the Brampton Real Estate Board, Durham Region Association of REALTORS®, Mississauga Real Estate Board, The Oakville, Milton and District Real Estate Board and the Toronto Real Estate Board which assumes no responsibility for its accuracy.
Want To Know More?
Contact Loree now to learn more about this listing, or arrange a showing.
specifications
| type: | Detached |
| style: | 2-Storey |
| taxes: | $5,648.28 (2024) |
| bedrooms: | 3 |
| bathrooms: | 3 |
| frontage: | 58.01 ft |
| lot: | 6,961 sqft |
| sqft: | 2,000 sqft |
| view: | Garden, Downtown |
| parking: | 6 Detached |
