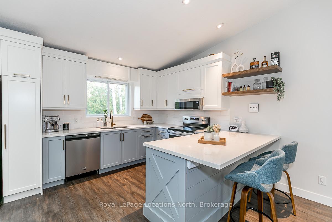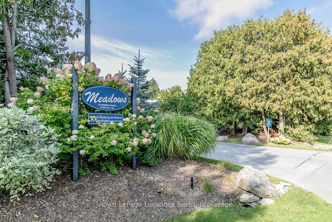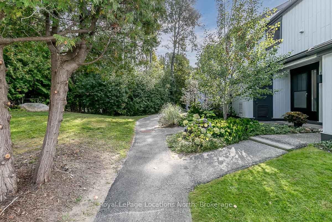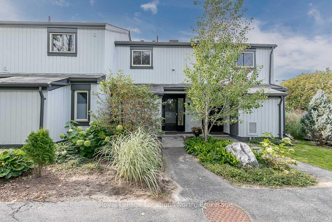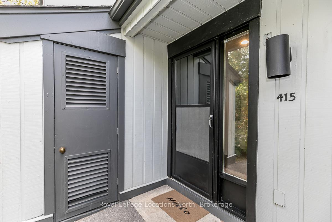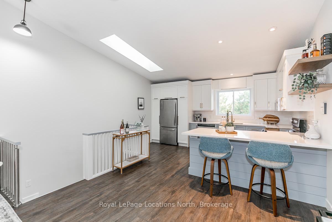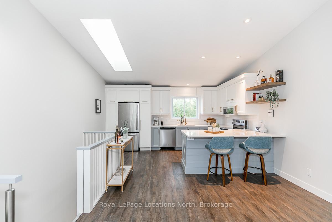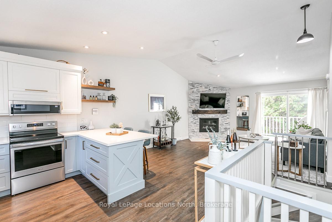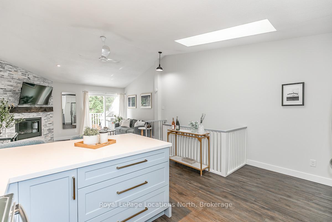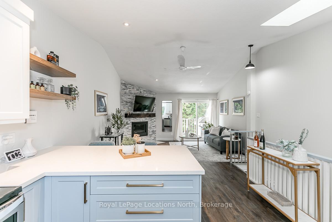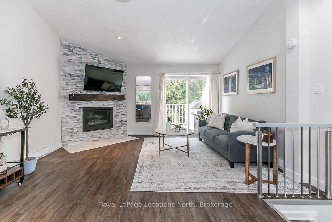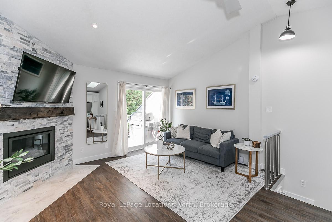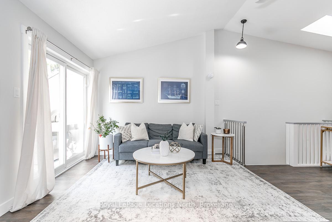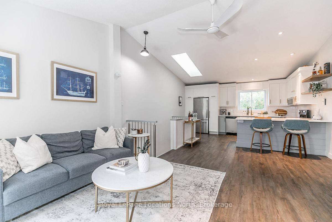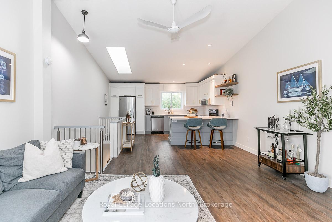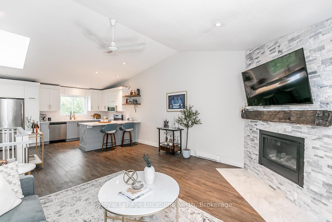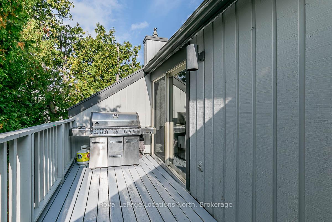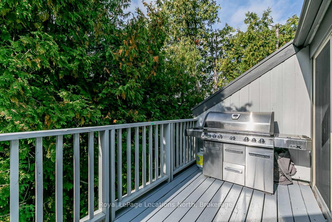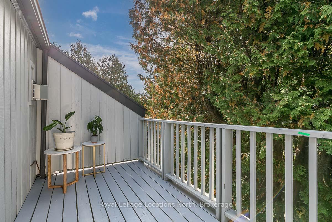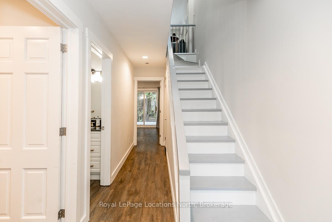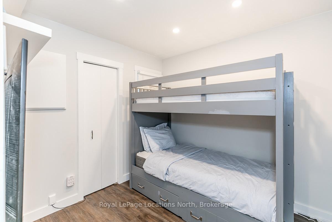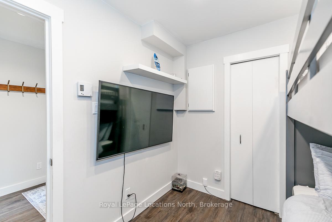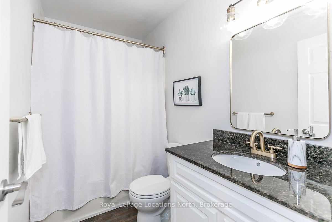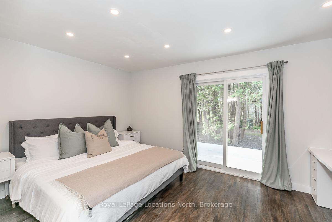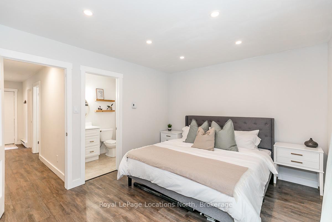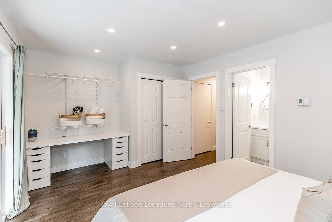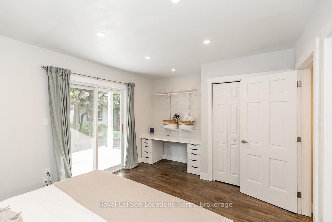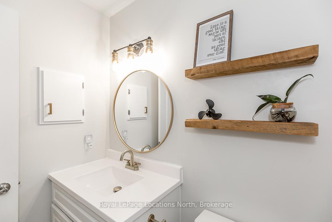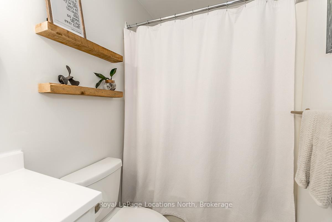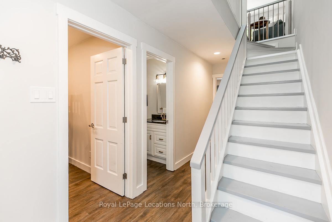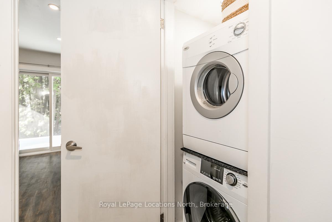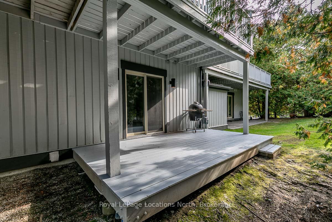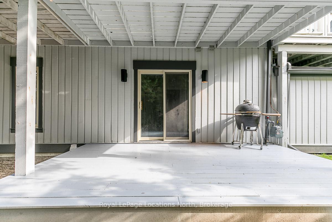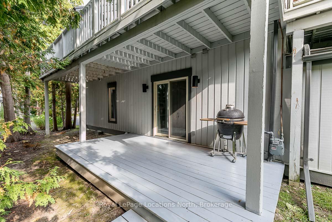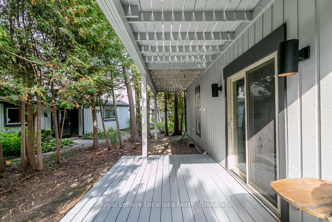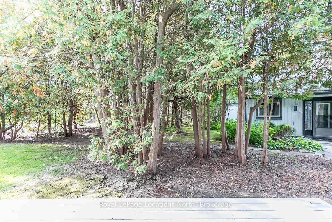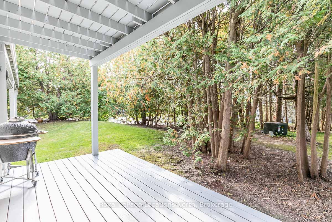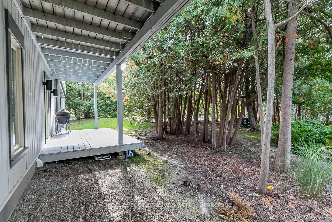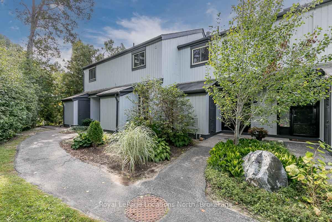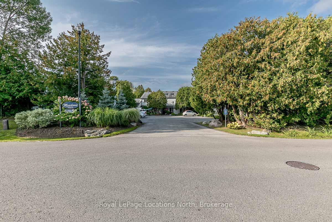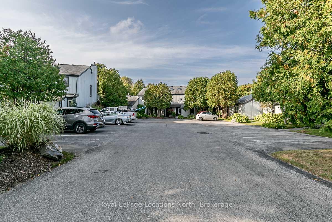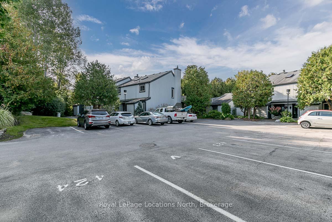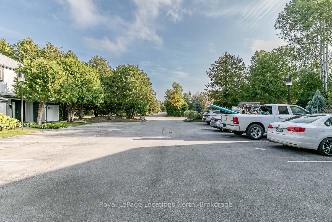415 - 14 Dawson Drive, Collingwood (S12185645)

$485,000
415 - 14 Dawson Drive
Collingwood
Collingwood
basic info
2 Bedrooms, 2 Bathrooms
Size: 900 sqft
MLS #: S12185645
Property Data
Taxes: $1,921.62 (2024)
Levels: 1
Townhouse in Collingwood, Collingwood, brought to you by Loree Meneguzzi
Beautifully Updated Townhome in Prime Collingwood Location.Tucked away among the trees for added privacy, this updated two-story townhome offers the perfect blend of modern comfort and natural charm. The upper level features vaulted ceilings with a skylight that fills the space with natural light, an elegant gas fireplace with new surround and mantle, stylish new flooring, and a beautifully renovated kitchen, perfect for entertaining or quiet nights in. Step through sliding glass doors onto your spacious private balcony, ideal for morning coffee or evening relaxation. The main level boasts two generously sized bedrooms, two full bathrooms, and convenient in-suite laundry. The primary suite includes ample closet space, a built-in desk, a 4-piece ensuite bath, and walkout access to a covered deck, your own serene retreat. Ideally located close to everything Collingwood has to offer: shopping, dining, scenic trails for hiking and biking, skiing, beaches, and so much more. Move-in ready and waiting for you to enjoy!
Listed by Royal LePage Locations North.
 Brought to you by your friendly REALTORS® through the MLS® System, courtesy of Brixwork for your convenience.
Brought to you by your friendly REALTORS® through the MLS® System, courtesy of Brixwork for your convenience.
Disclaimer: This representation is based in whole or in part on data generated by the Brampton Real Estate Board, Durham Region Association of REALTORS®, Mississauga Real Estate Board, The Oakville, Milton and District Real Estate Board and the Toronto Real Estate Board which assumes no responsibility for its accuracy.
Want To Know More?
Contact Loree now to learn more about this listing, or arrange a showing.
specifications
| type: | Townhouse |
| building: | 14 Dawson Drive, Collingwood |
| style: | 2-Storey |
| taxes: | $1,921.62 (2024) |
| maintenance: | $475.15 |
| bedrooms: | 2 |
| bathrooms: | 2 |
| levels: | 1 storeys |
| sqft: | 900 sqft |
| parking: | 1 Parking(s) |
